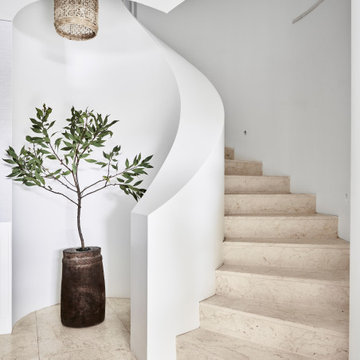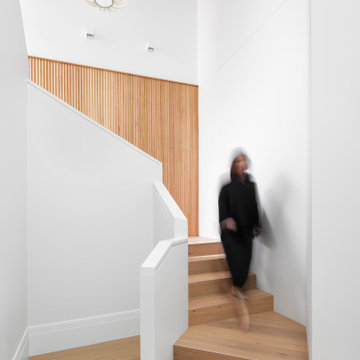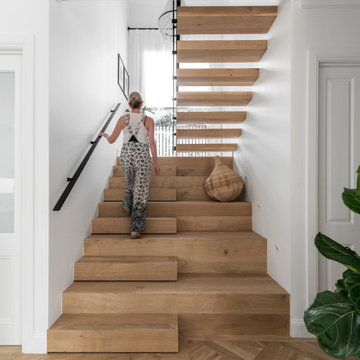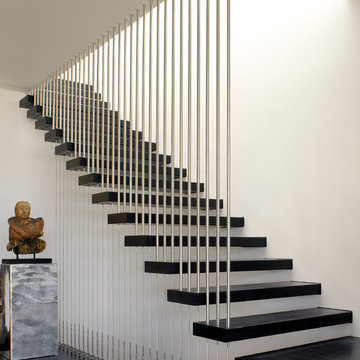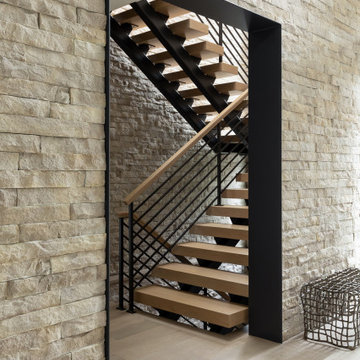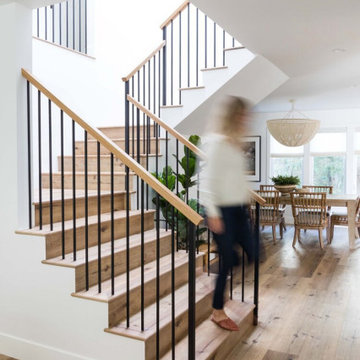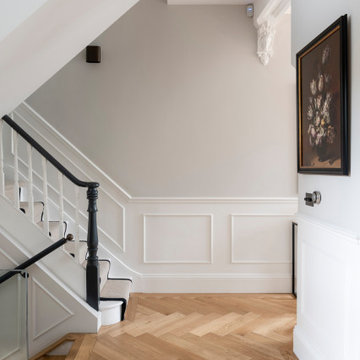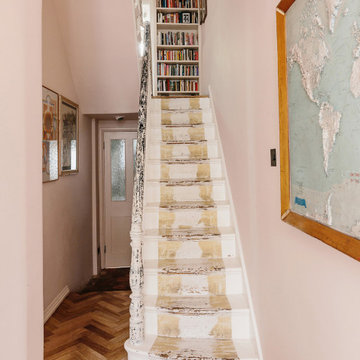Green, Beige Staircase Design Ideas
Refine by:
Budget
Sort by:Popular Today
1 - 20 of 46,111 photos
Item 1 of 3

Design ideas for a transitional wood u-shaped staircase in Sydney with wood risers, wood railing and wallpaper.
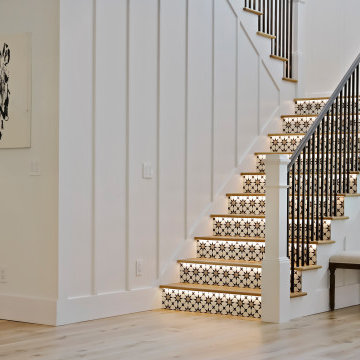
Photo of a large transitional wood u-shaped staircase in Tampa with tile risers and metal railing.
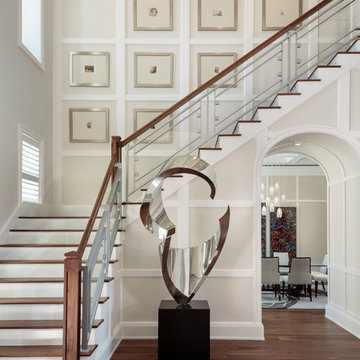
Interior Design by Sherri DuPont
Photography by Lori Hamilton
Design ideas for a large transitional wood l-shaped staircase in Miami with mixed railing and painted wood risers.
Design ideas for a large transitional wood l-shaped staircase in Miami with mixed railing and painted wood risers.
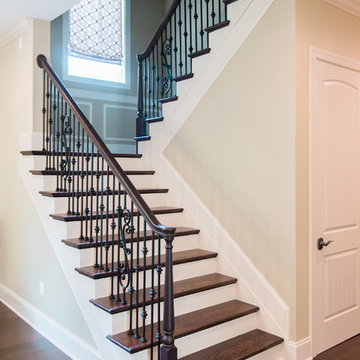
Design ideas for a large transitional wood curved staircase in Baltimore with painted wood risers and wood railing.
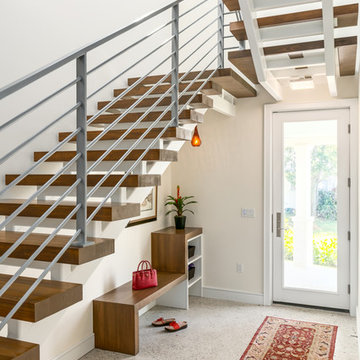
Large transitional wood u-shaped staircase in Tampa with open risers and metal railing.
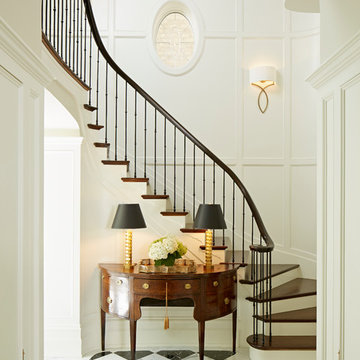
Nathan Kirkman
Inspiration for a traditional wood staircase in Chicago with painted wood risers.
Inspiration for a traditional wood staircase in Chicago with painted wood risers.
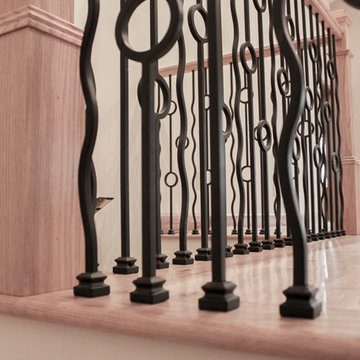
This unique balustrade system was cut to the exact specifications provided by project’s builder/owner and it is now featured in his large and gorgeous living area. These ornamental structure create stylish spatial boundaries and provide structural support; it amplifies the look of the space and elevate the décor of this custom home. CSC 1976-2020 © Century Stair Company ® All rights reserved.
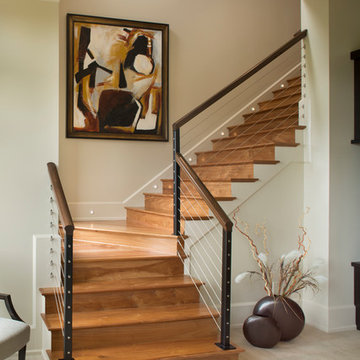
Builder: Thompson Properties,
Interior Designer: Allard & Roberts Interior Design,
Cabinetry: Advance Cabinetry,
Countertops: Mountain Marble & Granite,
Lighting Fixtures: Lux Lighting and Allard & Roberts,
Doors: Sun Mountain Door,
Plumbing & Appliances: Ferguson,
Door & Cabinet Hardware: Bella Hardware & Bath
Photography: David Dietrich Photography
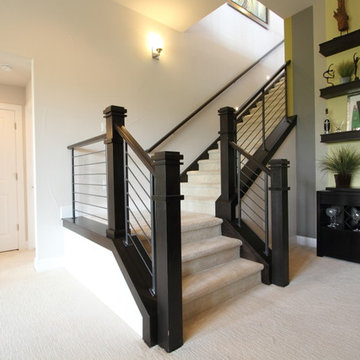
Photo of a large transitional carpeted l-shaped staircase in Denver with carpet risers and wood railing.
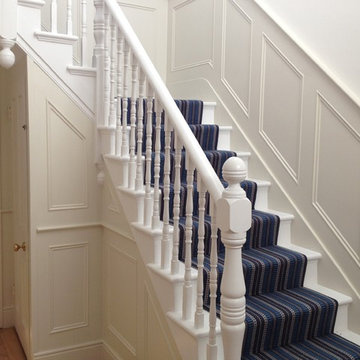
The Wall Panelling Company
This is an example of a traditional staircase in London.
This is an example of a traditional staircase in London.
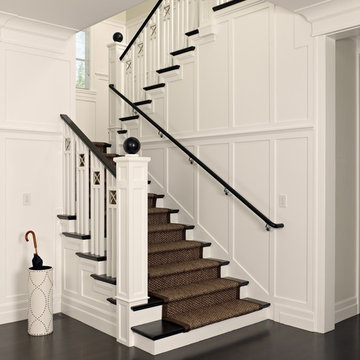
Mark Schwartz Photography
Traditional wood u-shaped staircase in San Francisco.
Traditional wood u-shaped staircase in San Francisco.
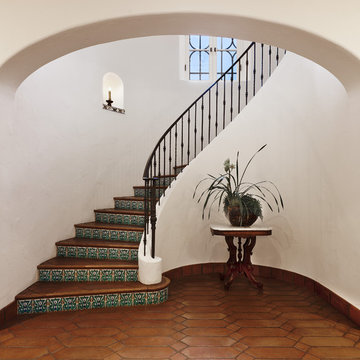
Architect: Don Nulty
Photo of a large mediterranean terracotta curved staircase in Santa Barbara with tile risers and metal railing.
Photo of a large mediterranean terracotta curved staircase in Santa Barbara with tile risers and metal railing.
Green, Beige Staircase Design Ideas
1
