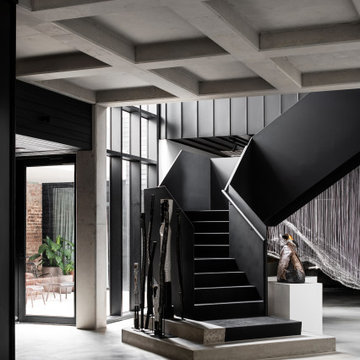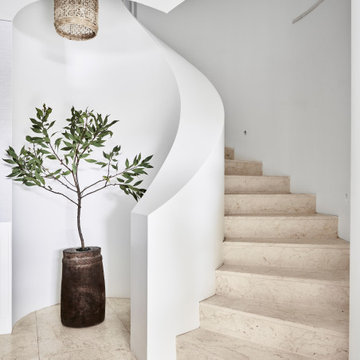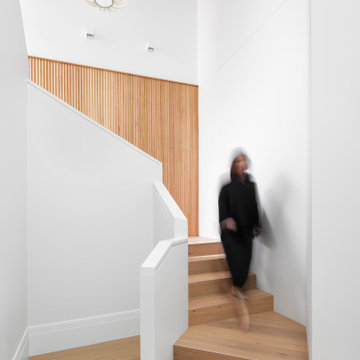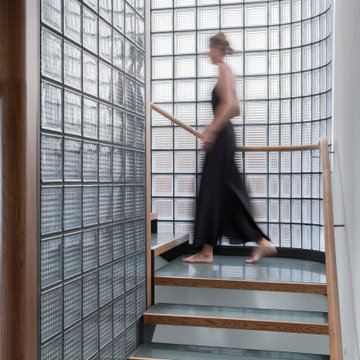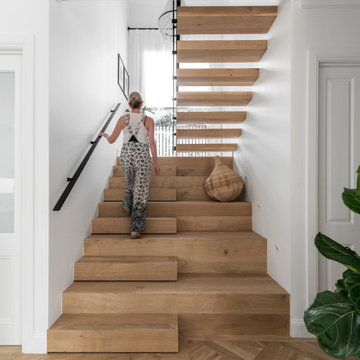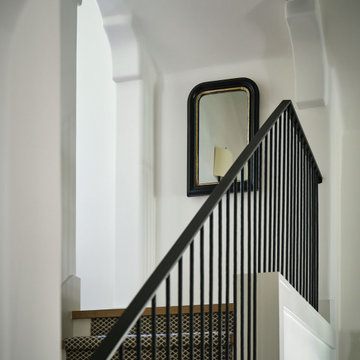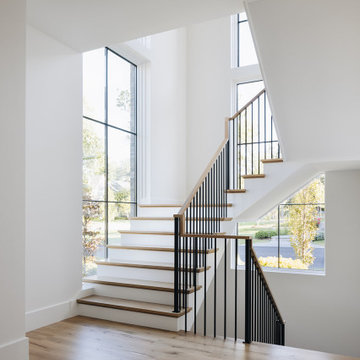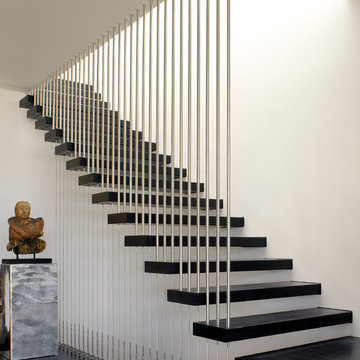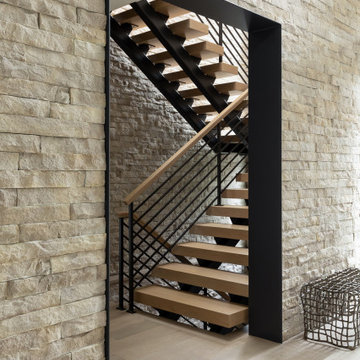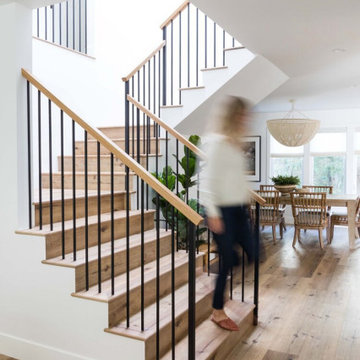Grey, Beige Staircase Design Ideas
Refine by:
Budget
Sort by:Popular Today
1 - 20 of 97,031 photos
Item 1 of 3

Design ideas for a transitional wood u-shaped staircase in Sydney with wood risers, wood railing and wallpaper.

Mid-century meets modern – this project demonstrates the potential of a heritage renovation that builds upon the past. The major renovations and extension encourage a strong relationship between the landscape, as part of daily life, and cater to a large family passionate about their neighbourhood and entertaining.

Beautiful stair treads in Vic Ash spiral up into the stair void as natural light washes down from the full length skylight above. An elegant piece of steel lines the top of the timber battens, marrying in to the existing steel balustrade below.
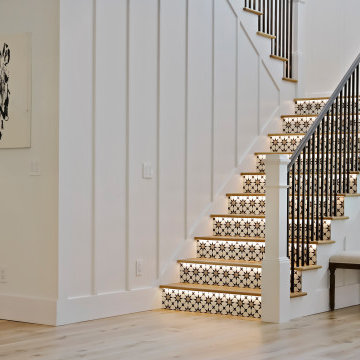
Photo of a large transitional wood u-shaped staircase in Tampa with tile risers and metal railing.
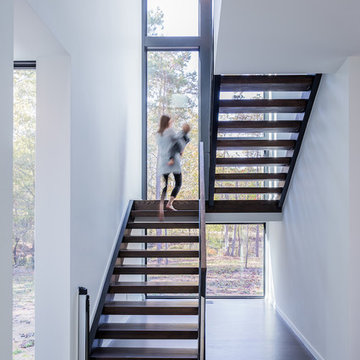
Taylor Residence by in situ studio
Photo © Keith Isaacs
Inspiration for a modern wood u-shaped staircase in Charlotte with open risers.
Inspiration for a modern wood u-shaped staircase in Charlotte with open risers.
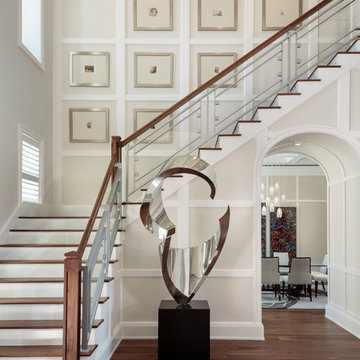
Interior Design by Sherri DuPont
Photography by Lori Hamilton
Design ideas for a large transitional wood l-shaped staircase in Miami with mixed railing and painted wood risers.
Design ideas for a large transitional wood l-shaped staircase in Miami with mixed railing and painted wood risers.
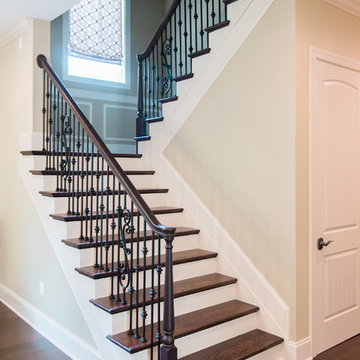
Design ideas for a large transitional wood curved staircase in Baltimore with painted wood risers and wood railing.
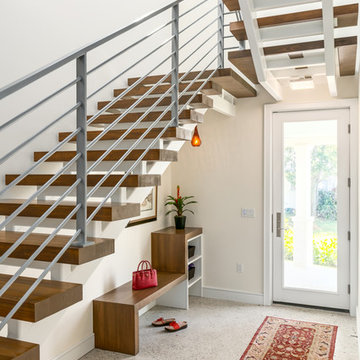
Large transitional wood u-shaped staircase in Tampa with open risers and metal railing.
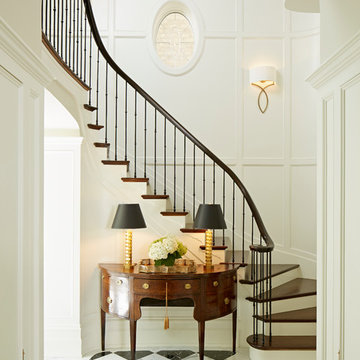
Nathan Kirkman
Inspiration for a traditional wood staircase in Chicago with painted wood risers.
Inspiration for a traditional wood staircase in Chicago with painted wood risers.
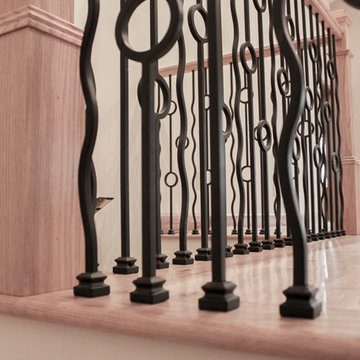
This unique balustrade system was cut to the exact specifications provided by project’s builder/owner and it is now featured in his large and gorgeous living area. These ornamental structure create stylish spatial boundaries and provide structural support; it amplifies the look of the space and elevate the décor of this custom home. CSC 1976-2020 © Century Stair Company ® All rights reserved.
Grey, Beige Staircase Design Ideas
1
