Beige L-shaped Laundry Room Design Ideas
Refine by:
Budget
Sort by:Popular Today
161 - 180 of 799 photos
Item 1 of 3
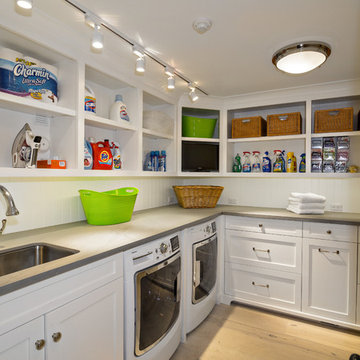
Ron Rosenzweig
Inspiration for a mid-sized traditional l-shaped dedicated laundry room in Miami with white cabinets, white walls, light hardwood floors, a side-by-side washer and dryer, grey benchtop, shaker cabinets and an undermount sink.
Inspiration for a mid-sized traditional l-shaped dedicated laundry room in Miami with white cabinets, white walls, light hardwood floors, a side-by-side washer and dryer, grey benchtop, shaker cabinets and an undermount sink.
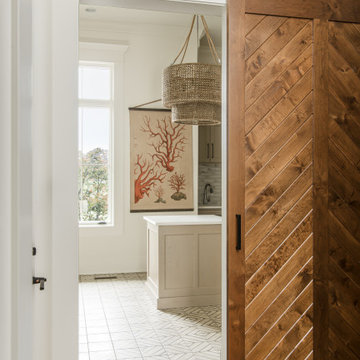
Architecture: Noble Johnson Architects
Interior Design: Rachel Hughes - Ye Peddler
Photography: Garett + Carrie Buell of Studiobuell/ studiobuell.com
Design ideas for a large transitional l-shaped dedicated laundry room in Nashville with shaker cabinets, beige cabinets, an undermount sink, quartz benchtops, white walls, porcelain floors, a side-by-side washer and dryer and white benchtop.
Design ideas for a large transitional l-shaped dedicated laundry room in Nashville with shaker cabinets, beige cabinets, an undermount sink, quartz benchtops, white walls, porcelain floors, a side-by-side washer and dryer and white benchtop.
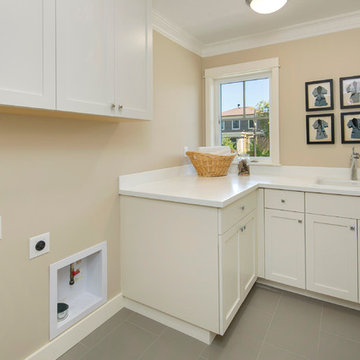
Photo Credit: Matt Edington
Design ideas for a traditional l-shaped dedicated laundry room in Seattle with a drop-in sink, shaker cabinets, white cabinets, solid surface benchtops, beige walls, porcelain floors and a side-by-side washer and dryer.
Design ideas for a traditional l-shaped dedicated laundry room in Seattle with a drop-in sink, shaker cabinets, white cabinets, solid surface benchtops, beige walls, porcelain floors and a side-by-side washer and dryer.
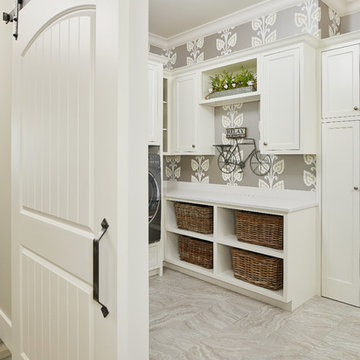
A neutral mudroom and laundry with gray, patterned wallpaper.
Photo by Ashley Avila Photography
Photo of a large beach style l-shaped utility room in Grand Rapids with white cabinets, quartz benchtops, white splashback, ceramic floors, beige floor and white benchtop.
Photo of a large beach style l-shaped utility room in Grand Rapids with white cabinets, quartz benchtops, white splashback, ceramic floors, beige floor and white benchtop.
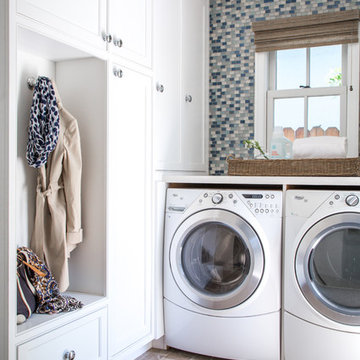
This quaint family home grew from an addition/remodel to a complete new build. Classic colors and materials pair perfectly with fresh whites and natural textures. Thoughtful consideration was given to creating a beautiful home that is casual and family-friendly
Project designed by Pasadena interior design studio Amy Peltier Interior Design & Home. They serve Pasadena, Bradbury, South Pasadena, San Marino, La Canada Flintridge, Altadena, Monrovia, Sierra Madre, Los Angeles, as well as surrounding areas.
For more about Amy Peltier Interior Design & Home, click here: https://peltierinteriors.com/
To learn more about this project, click here:
https://peltierinteriors.com/portfolio/san-marino-new-construction/
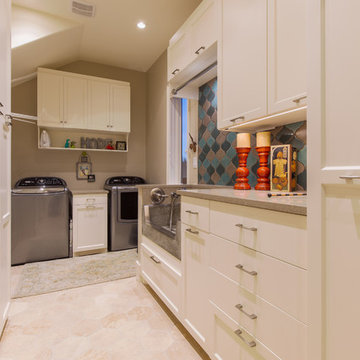
Christopher Davison, AIA
Design ideas for a large modern l-shaped utility room in Austin with an utility sink, shaker cabinets, white cabinets, quartz benchtops, beige walls and a side-by-side washer and dryer.
Design ideas for a large modern l-shaped utility room in Austin with an utility sink, shaker cabinets, white cabinets, quartz benchtops, beige walls and a side-by-side washer and dryer.
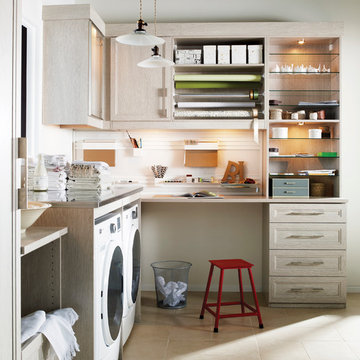
Thoughtful designs and details create multiple functional spaces that add purpose to a small room.
Design ideas for a mid-sized contemporary l-shaped utility room in Nashville with recessed-panel cabinets, light wood cabinets, wood benchtops, white walls, terra-cotta floors and a side-by-side washer and dryer.
Design ideas for a mid-sized contemporary l-shaped utility room in Nashville with recessed-panel cabinets, light wood cabinets, wood benchtops, white walls, terra-cotta floors and a side-by-side washer and dryer.
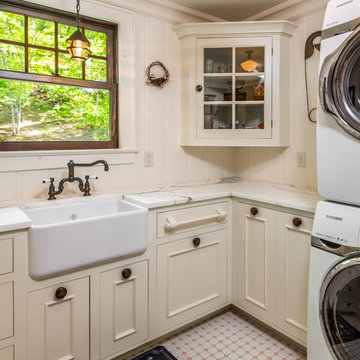
Photo of a small country l-shaped dedicated laundry room in Other with a farmhouse sink, recessed-panel cabinets, beige cabinets, marble benchtops, beige walls, ceramic floors, a stacked washer and dryer and pink floor.
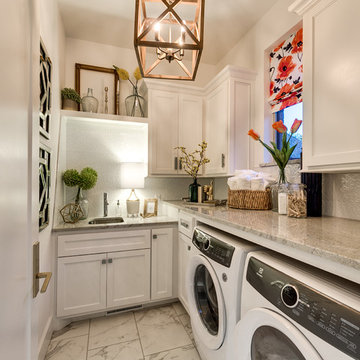
Photo of a transitional l-shaped dedicated laundry room in Oklahoma City with an undermount sink, white cabinets, white walls, a side-by-side washer and dryer and recessed-panel cabinets.
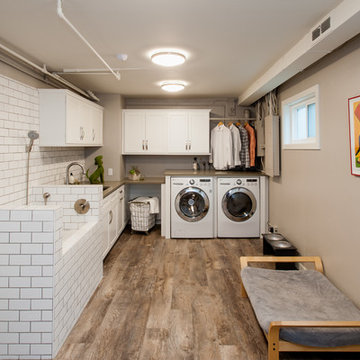
Lead Designer: Vawn Greany - Collaborative Interiors / Co-Designer: Trisha Gaffney Interiors / Cabinets: Dura Supreme provided by Collaborative Interiors / Contractor: Homeworks by Kelly / Photography: DC Photography

Inspiration for a large traditional l-shaped utility room in Salt Lake City with an undermount sink, recessed-panel cabinets, blue cabinets, quartz benchtops, white splashback, subway tile splashback, white walls, porcelain floors, a side-by-side washer and dryer, grey floor and grey benchtop.
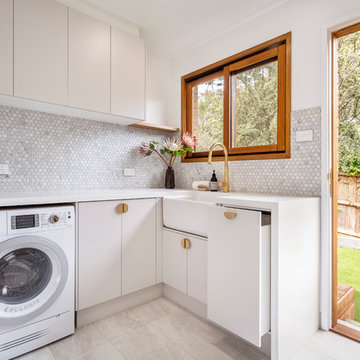
Laundry with functionality and loads of flair.
Leading onto outdoor entertaining area, it doubles as a utility area for serving and preparation.
Photography by Urban Abode, Melbourne
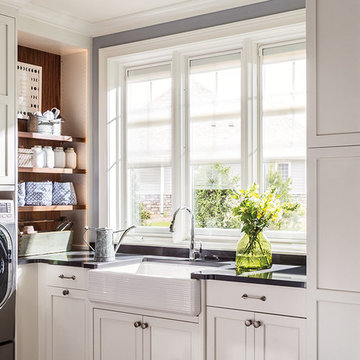
Photo of a small transitional l-shaped dedicated laundry room in Other with a farmhouse sink, shaker cabinets, white cabinets, grey walls, a side-by-side washer and dryer and black benchtop.
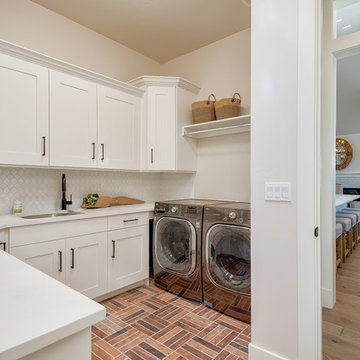
Mid-sized contemporary l-shaped utility room in Boise with an undermount sink, shaker cabinets, white cabinets, solid surface benchtops, beige walls, brick floors, a side-by-side washer and dryer, multi-coloured floor and white benchtop.
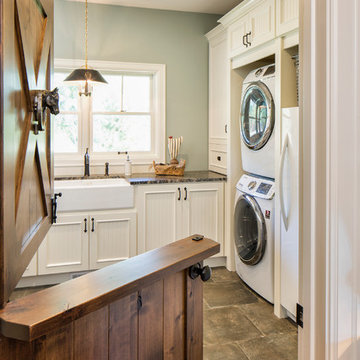
Photography: Landmark Photography
Design ideas for a large country l-shaped dedicated laundry room in Minneapolis with a farmhouse sink, recessed-panel cabinets, white cabinets, granite benchtops, a stacked washer and dryer and grey walls.
Design ideas for a large country l-shaped dedicated laundry room in Minneapolis with a farmhouse sink, recessed-panel cabinets, white cabinets, granite benchtops, a stacked washer and dryer and grey walls.
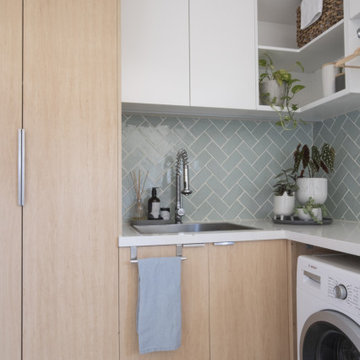
Scandinavian l-shaped laundry room in Melbourne with light wood cabinets, quartz benchtops, green splashback, porcelain splashback, porcelain floors, a side-by-side washer and dryer, beige floor and white benchtop.
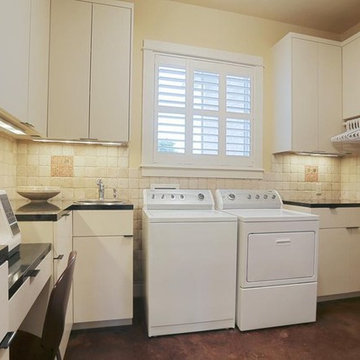
Purser Architectural Custom Home Design built by CAM Builders LLC
Design ideas for a mid-sized country l-shaped utility room in Houston with a drop-in sink, flat-panel cabinets, white cabinets, granite benchtops, beige walls, concrete floors, a side-by-side washer and dryer, brown floor and black benchtop.
Design ideas for a mid-sized country l-shaped utility room in Houston with a drop-in sink, flat-panel cabinets, white cabinets, granite benchtops, beige walls, concrete floors, a side-by-side washer and dryer, brown floor and black benchtop.
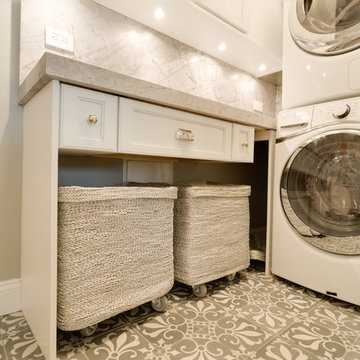
Athos Kyriakides
Photo of a small transitional l-shaped utility room in New York with white cabinets, marble benchtops, grey walls, concrete floors, a stacked washer and dryer, grey floor, grey benchtop and recessed-panel cabinets.
Photo of a small transitional l-shaped utility room in New York with white cabinets, marble benchtops, grey walls, concrete floors, a stacked washer and dryer, grey floor, grey benchtop and recessed-panel cabinets.
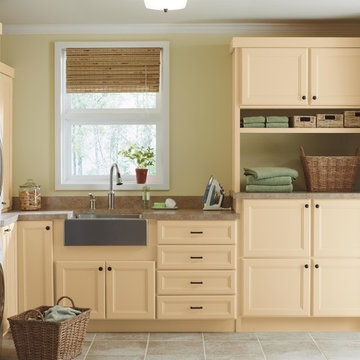
Create a place to display and access your favorite wine selections and glassware with cabinetry perfect for entertaining.
Martha Stewart Living Turkey Hill PureStyle cabinetry in Fortune Cookie
Martha Stewart Living hardware in Bronze with Copper Highlights
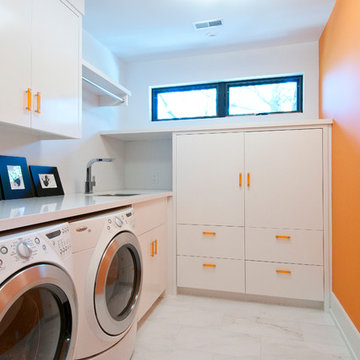
Mid-sized contemporary l-shaped dedicated laundry room in Toronto with flat-panel cabinets, white cabinets, a side-by-side washer and dryer, an undermount sink, quartz benchtops, orange walls, porcelain floors and white benchtop.
Beige L-shaped Laundry Room Design Ideas
9