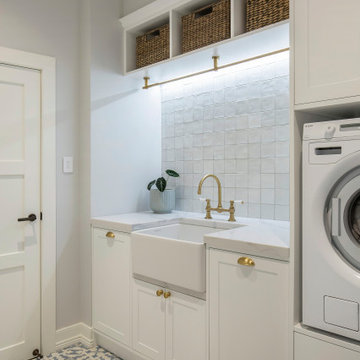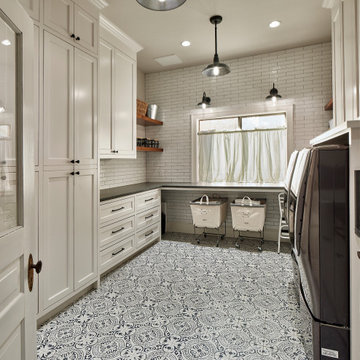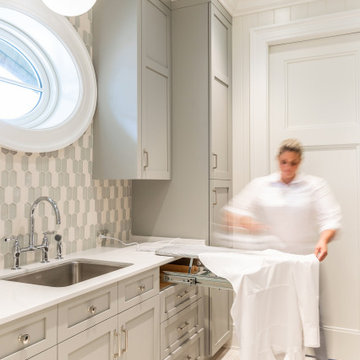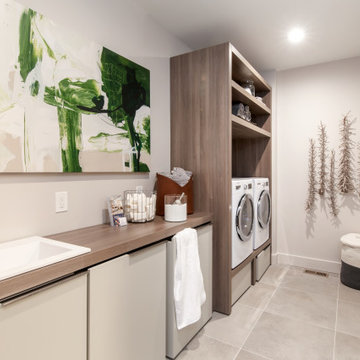Beige Laundry Room Design Ideas
Refine by:
Budget
Sort by:Popular Today
1 - 20 of 18,156 photos
Item 1 of 2

Mid-sized contemporary l-shaped utility room in Sydney with a drop-in sink, flat-panel cabinets, black cabinets, laminate benchtops, multi-coloured splashback, porcelain splashback, white walls, ceramic floors, a side-by-side washer and dryer, beige floor and beige benchtop.

Mid-sized modern galley dedicated laundry room in Melbourne with an undermount sink, quartz benchtops, white splashback, ceramic splashback, terra-cotta floors, a side-by-side washer and dryer, orange floor and white benchtop.
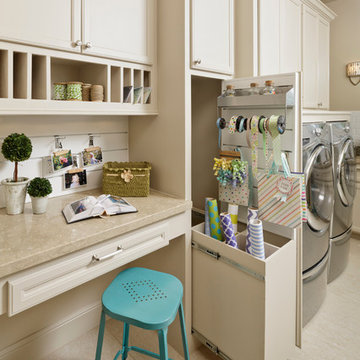
park avenue marfil
Inspiration for a traditional laundry room in Dallas with porcelain floors.
Inspiration for a traditional laundry room in Dallas with porcelain floors.
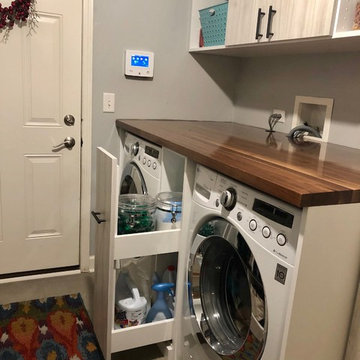
Christie Share
Photo of a mid-sized transitional galley utility room in Chicago with an utility sink, flat-panel cabinets, light wood cabinets, grey walls, porcelain floors, a side-by-side washer and dryer, grey floor and brown benchtop.
Photo of a mid-sized transitional galley utility room in Chicago with an utility sink, flat-panel cabinets, light wood cabinets, grey walls, porcelain floors, a side-by-side washer and dryer, grey floor and brown benchtop.
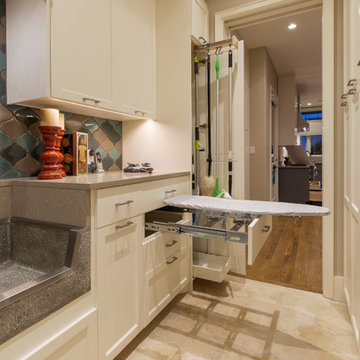
Christopher Davison, AIA
This is an example of a large modern galley utility room in Austin with an utility sink, shaker cabinets, white cabinets, quartz benchtops, a side-by-side washer and dryer and brown walls.
This is an example of a large modern galley utility room in Austin with an utility sink, shaker cabinets, white cabinets, quartz benchtops, a side-by-side washer and dryer and brown walls.

Design ideas for a large country u-shaped dedicated laundry room in San Francisco with a farmhouse sink, shaker cabinets, white cabinets, marble benchtops, white splashback, timber splashback, white walls, light hardwood floors, a side-by-side washer and dryer, white benchtop, vaulted and planked wall panelling.

This contemporary compact laundry room packs a lot of punch and personality. With it's gold fixtures and hardware adding some glitz, the grey cabinetry, industrial floors and patterned backsplash tile brings interest to this small space. Fully loaded with hanging racks, large accommodating sink, vacuum/ironing board storage & laundry shoot, this laundry room is not only stylish but function forward.

Eye-Land: Named for the expansive white oak savanna views, this beautiful 5,200-square foot family home offers seamless indoor/outdoor living with five bedrooms and three baths, and space for two more bedrooms and a bathroom.
The site posed unique design challenges. The home was ultimately nestled into the hillside, instead of placed on top of the hill, so that it didn’t dominate the dramatic landscape. The openness of the savanna exposes all sides of the house to the public, which required creative use of form and materials. The home’s one-and-a-half story form pays tribute to the site’s farming history. The simplicity of the gable roof puts a modern edge on a traditional form, and the exterior color palette is limited to black tones to strike a stunning contrast to the golden savanna.
The main public spaces have oversized south-facing windows and easy access to an outdoor terrace with views overlooking a protected wetland. The connection to the land is further strengthened by strategically placed windows that allow for views from the kitchen to the driveway and auto court to see visitors approach and children play. There is a formal living room adjacent to the front entry for entertaining and a separate family room that opens to the kitchen for immediate family to gather before and after mealtime.

This "perfect-sized" laundry room is just off the mudroom and can be closed off from the rest of the house. The large window makes the space feel large and open. A custom designed wall of shelving and specialty cabinets accommodates everything necessary for day-to-day laundry needs. This custom home was designed and built by Meadowlark Design+Build in Ann Arbor, Michigan. Photography by Joshua Caldwell.
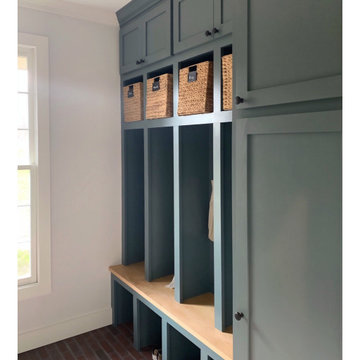
Custom sliding barn door with decorative layout
This is an example of a mid-sized country galley dedicated laundry room in Philadelphia with a farmhouse sink, shaker cabinets, green cabinets, quartz benchtops, grey walls, brick floors, a side-by-side washer and dryer, multi-coloured floor and white benchtop.
This is an example of a mid-sized country galley dedicated laundry room in Philadelphia with a farmhouse sink, shaker cabinets, green cabinets, quartz benchtops, grey walls, brick floors, a side-by-side washer and dryer, multi-coloured floor and white benchtop.
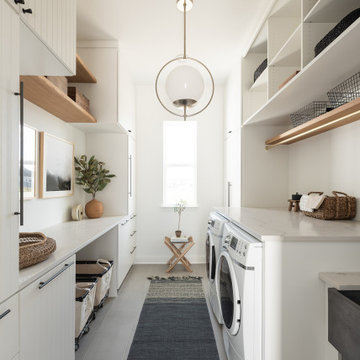
This is an example of a large transitional galley dedicated laundry room in Dallas with a farmhouse sink, white cabinets, white walls, beige benchtop, flat-panel cabinets, a side-by-side washer and dryer and grey floor.
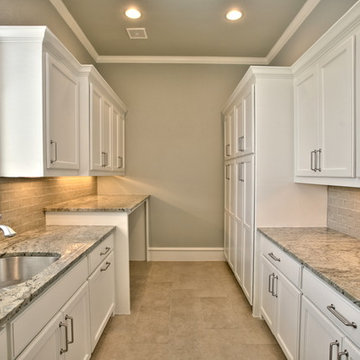
Blane Balduf
Photo of a mid-sized transitional galley dedicated laundry room in Dallas with an undermount sink, white cabinets, granite benchtops, beige walls, ceramic floors, a side-by-side washer and dryer and recessed-panel cabinets.
Photo of a mid-sized transitional galley dedicated laundry room in Dallas with an undermount sink, white cabinets, granite benchtops, beige walls, ceramic floors, a side-by-side washer and dryer and recessed-panel cabinets.
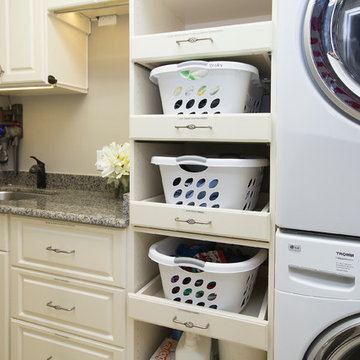
Marilyn Peryer, Photographer
Photo of a mid-sized traditional dedicated laundry room in Raleigh with raised-panel cabinets, white cabinets, granite benchtops, beige walls, porcelain floors, a stacked washer and dryer, beige floor and an undermount sink.
Photo of a mid-sized traditional dedicated laundry room in Raleigh with raised-panel cabinets, white cabinets, granite benchtops, beige walls, porcelain floors, a stacked washer and dryer, beige floor and an undermount sink.
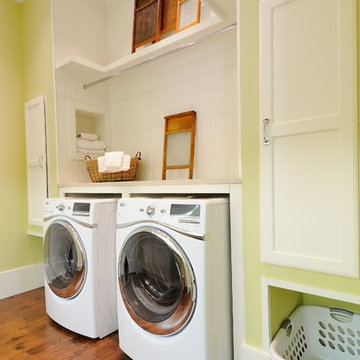
Inspiration for a mid-sized traditional single-wall laundry room in Atlanta with a side-by-side washer and dryer, open cabinets, white cabinets, medium hardwood floors and green walls.
Beige Laundry Room Design Ideas
1
