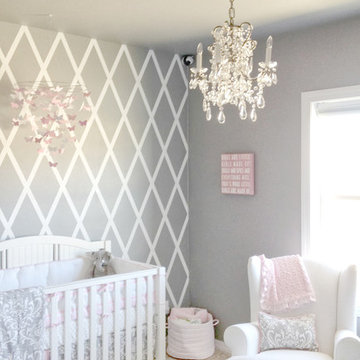Beige Nursery Design Ideas for Girls
Refine by:
Budget
Sort by:Popular Today
121 - 140 of 547 photos
Item 1 of 3
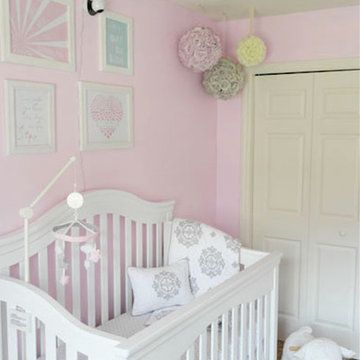
Studio 1049
Photo of a mid-sized traditional nursery for girls in Other with grey walls, carpet and beige floor.
Photo of a mid-sized traditional nursery for girls in Other with grey walls, carpet and beige floor.
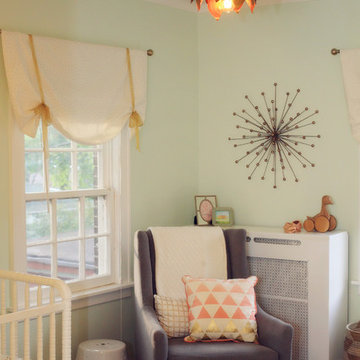
Michele V. Wagner Photography
Photo of a mid-sized traditional nursery for girls in Chicago with green walls and medium hardwood floors.
Photo of a mid-sized traditional nursery for girls in Chicago with green walls and medium hardwood floors.
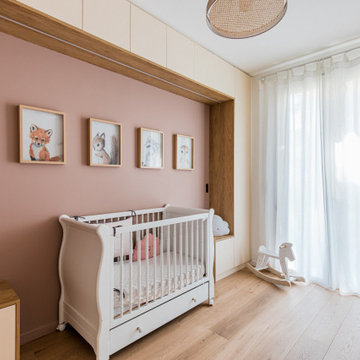
Chambre d'enfant.
Photo : Christopher Salgadinho
Mid-sized scandinavian nursery in Paris with pink walls and light hardwood floors for girls.
Mid-sized scandinavian nursery in Paris with pink walls and light hardwood floors for girls.
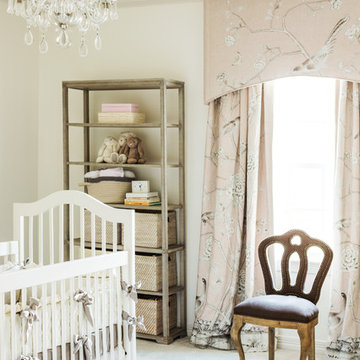
Location: Bellaire, TX, USA
A large family who regularly entertains, wanted a home that looked beautiful and sophisticated, but could withstand high traffic and their busy life style. Art and family antiques were important focal points in each room. In the children's rooms, the goal was to create spaces that would not require a re-design as the children grew into teenagers.
Julie Rhodes Interiors
Photographed by: Jill Hunter
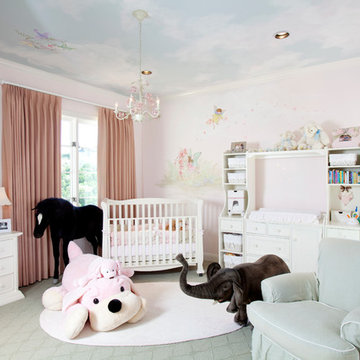
Julie Soefer
Photo of a large traditional nursery for girls in Houston with pink walls, carpet and grey floor.
Photo of a large traditional nursery for girls in Houston with pink walls, carpet and grey floor.
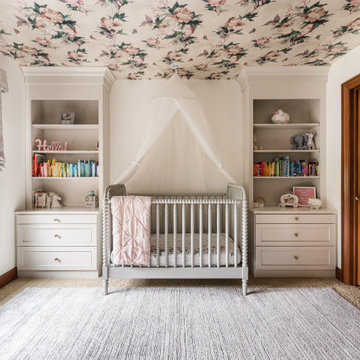
Girl's nursery
Inspiration for a mid-sized modern nursery for girls in Chicago with white walls and carpet.
Inspiration for a mid-sized modern nursery for girls in Chicago with white walls and carpet.
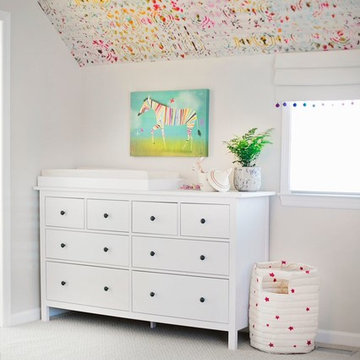
Alexey Gold-Dvoryadkin
Design ideas for a large modern nursery for girls in New York with multi-coloured walls and carpet.
Design ideas for a large modern nursery for girls in New York with multi-coloured walls and carpet.
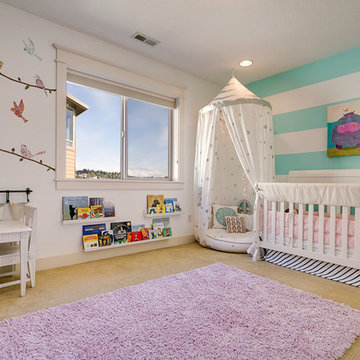
This room was fun to help design. The Mother had most of her ideas in place. It turned out beautiful, and the little client Loves her room especially her little white canopy.
Photo Credit: Steve Haning of Obeo photography
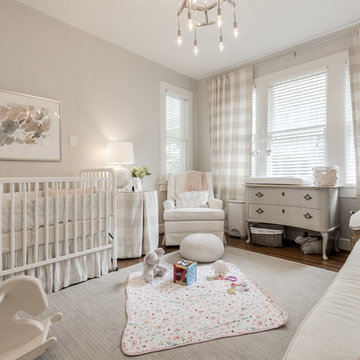
Country nursery in Dallas with grey walls, dark hardwood floors and grey floor for girls.
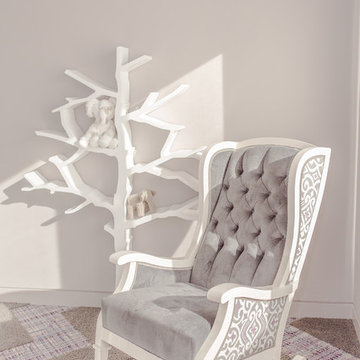
The modern yet vintage rocking chair was custom designed by Rocker Refined to add a classic touch to this modern baby girls nursery.
This is an example of a mid-sized modern nursery for girls in Charlotte with grey walls and carpet.
This is an example of a mid-sized modern nursery for girls in Charlotte with grey walls and carpet.
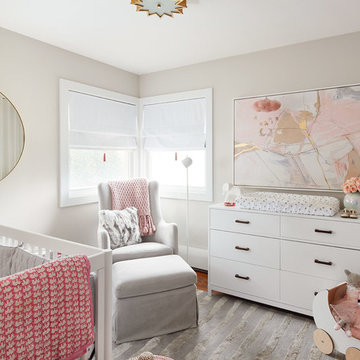
dustin halleck
Photo of a mid-sized contemporary nursery for girls in Chicago with grey walls, dark hardwood floors and grey floor.
Photo of a mid-sized contemporary nursery for girls in Chicago with grey walls, dark hardwood floors and grey floor.
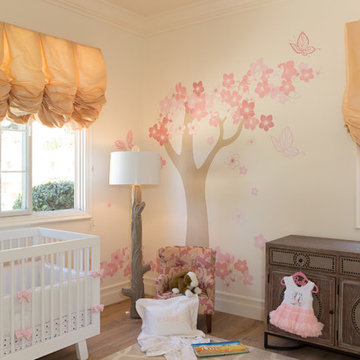
Lori Dennis Interior Design
SoCal Contractor Construction
Erika Bierman Photography
Large traditional nursery in San Diego with white walls and medium hardwood floors for girls.
Large traditional nursery in San Diego with white walls and medium hardwood floors for girls.
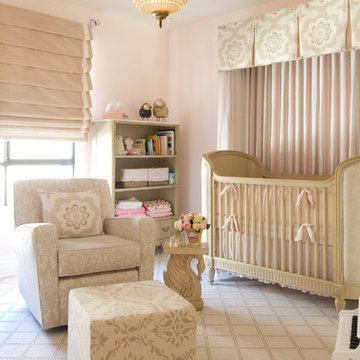
Erika Bierman photography
Soft shades of pastel pink and creamy neutrals layered with many textures adorn this pretty nursery. Parents wanted it to feel serene for their baby and themselves.
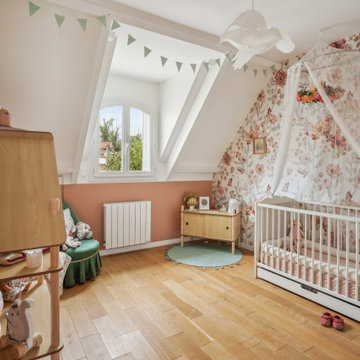
This is an example of a scandinavian nursery for girls in Paris with multi-coloured walls, medium hardwood floors, brown floor and wallpaper.
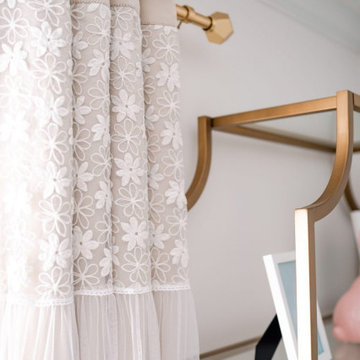
This southern charmer of a nursery has a second-time mama sitting pretty and comfy.
We partnered with our friends at Project Nursery to create this stunning space. YouthfulNest designer, Caitriona Boyd, worked with Morgan through our Mini E-design service exclusively sold in the Project Nursery shop.
Those frilly roses covering one wall bloomed into an entire romantic space. It is filled with gilded and blush details wherever you look.
See entire room reveal on our blog.
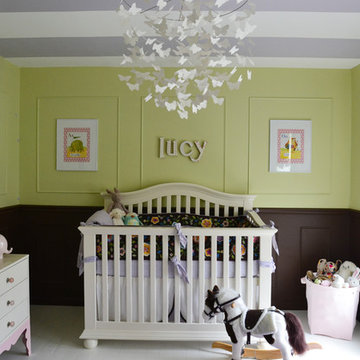
Photo of a traditional nursery for girls in Richmond with green walls and painted wood floors.
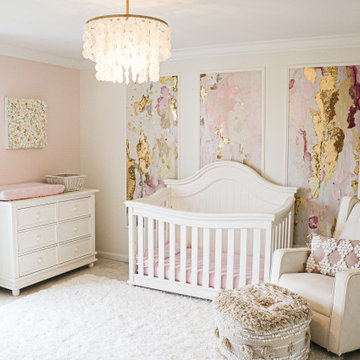
Contact us for Custom Size to Fit Your Space!
"Mimosa" is a sophisticated combination of blushes, coral, lilac, beige, white, and gold. Perfect for bedrooms, powder room wallpaper or a hallway, this print will certainly make a dramatic accent wall. Stark shapes and soft colors make our wall mural the perfect eye opening decal or traditional wallpaper for your space. Create real gold tones with the complimentary kit to transfer gold leaf onto the abstract, digital printed design. The "Mimosa" mural is an original Blueberry Glitter painting converted into a large format wall mural.
This mural comes with a gold leaf kit to add real gold leaf in areas that you really want to see shine!!
Available in Peel and Stick Decal Application and Traditional Wallpaper
Peel and Stick: The adhesive application allows for easy removal with no damage to the wall.
Pre-pasted: The pre-pasted wallpaper application is a common wall covering with glue paste on the back that activates when wet.
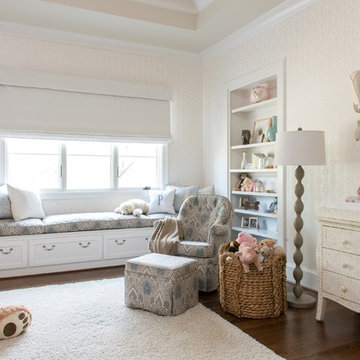
Photo of a transitional nursery for girls in Houston with beige walls, dark hardwood floors and brown floor.
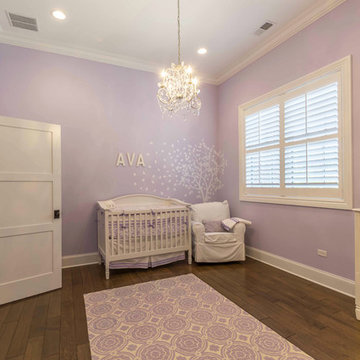
This 6,000sf luxurious custom new construction 5-bedroom, 4-bath home combines elements of open-concept design with traditional, formal spaces, as well. Tall windows, large openings to the back yard, and clear views from room to room are abundant throughout. The 2-story entry boasts a gently curving stair, and a full view through openings to the glass-clad family room. The back stair is continuous from the basement to the finished 3rd floor / attic recreation room.
The interior is finished with the finest materials and detailing, with crown molding, coffered, tray and barrel vault ceilings, chair rail, arched openings, rounded corners, built-in niches and coves, wide halls, and 12' first floor ceilings with 10' second floor ceilings.
It sits at the end of a cul-de-sac in a wooded neighborhood, surrounded by old growth trees. The homeowners, who hail from Texas, believe that bigger is better, and this house was built to match their dreams. The brick - with stone and cast concrete accent elements - runs the full 3-stories of the home, on all sides. A paver driveway and covered patio are included, along with paver retaining wall carved into the hill, creating a secluded back yard play space for their young children.
Project photography by Kmieick Imagery.
Beige Nursery Design Ideas for Girls
7
