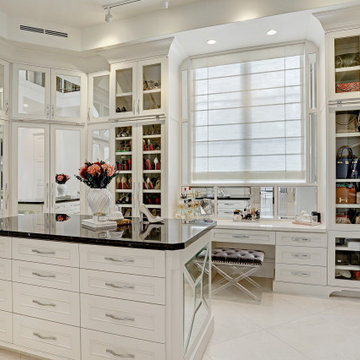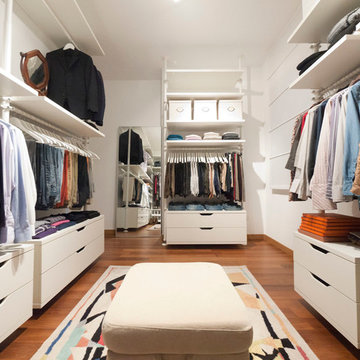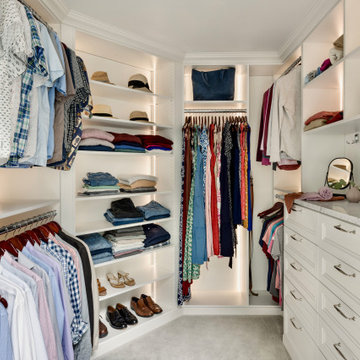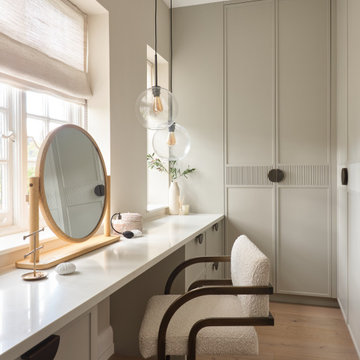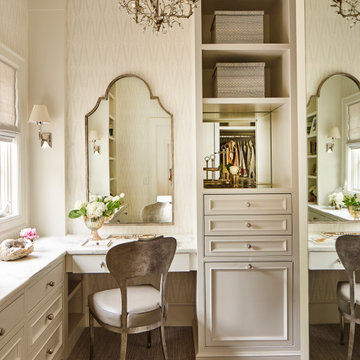Yellow, Beige Storage and Wardrobe Design Ideas
Refine by:
Budget
Sort by:Popular Today
1 - 20 of 19,802 photos
Item 1 of 3

Inspiration for a large midcentury gender-neutral walk-in wardrobe in Sydney with flat-panel cabinets, light wood cabinets, carpet and beige floor.

Design ideas for a transitional women's walk-in wardrobe in New York with glass-front cabinets, carpet and grey floor.
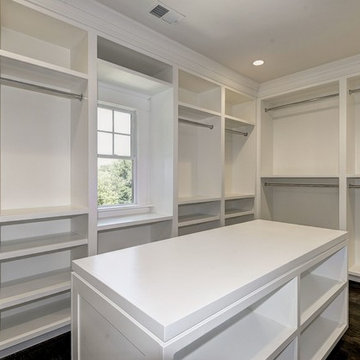
home visit
Design ideas for an expansive contemporary gender-neutral walk-in wardrobe in DC Metro with open cabinets, white cabinets, dark hardwood floors and brown floor.
Design ideas for an expansive contemporary gender-neutral walk-in wardrobe in DC Metro with open cabinets, white cabinets, dark hardwood floors and brown floor.
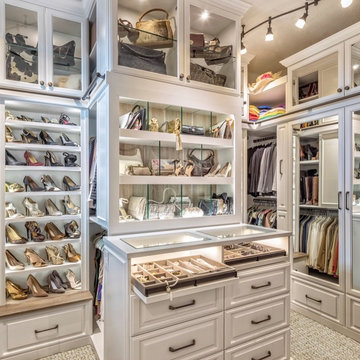
Design ideas for a traditional women's walk-in wardrobe in Miami with raised-panel cabinets, white cabinets, carpet and grey floor.
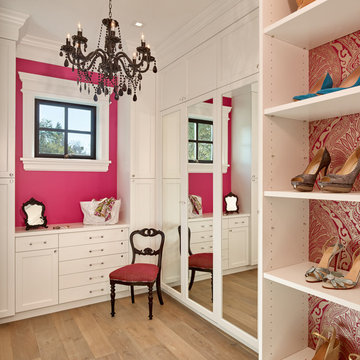
Cesar Rubio Photography
Inspiration for a traditional women's dressing room in San Francisco with shaker cabinets, white cabinets, light hardwood floors and beige floor.
Inspiration for a traditional women's dressing room in San Francisco with shaker cabinets, white cabinets, light hardwood floors and beige floor.
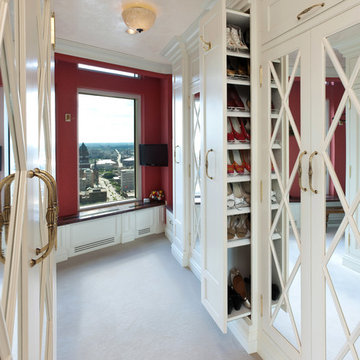
Luxury condo with dressing room closet custom fitted to the owner's belongings. Every bit of the space was used for efficiency but the mirrored door fronts keep it fresh and bright.
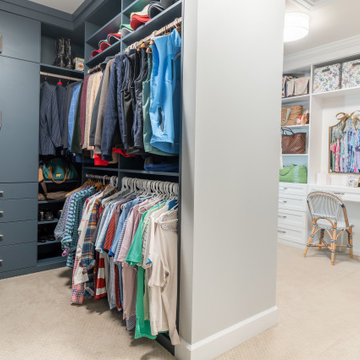
This twin set of primary closets are the perfect spot for our Leesburg clients to store their personal belongings. Not only are they practical and functional in design, they also feature jewelry drawers and tilt-out laundry hampers for example, both of which provide a ease of use on a regular basis.
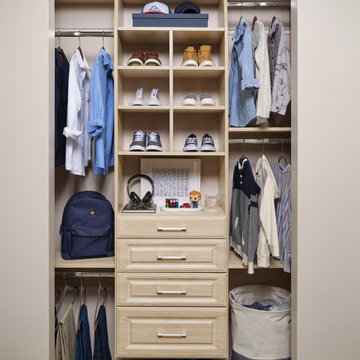
Are you ready to fall in love with your reach-in closet? Let's work on a design together. There's no space we can't transform. Schedule your Free Design Consultation with our professional designers. Visit us at InspiredClosetsVT.com today!

This is an example of a midcentury gender-neutral walk-in wardrobe in Sacramento with flat-panel cabinets, white cabinets, concrete floors and grey floor.
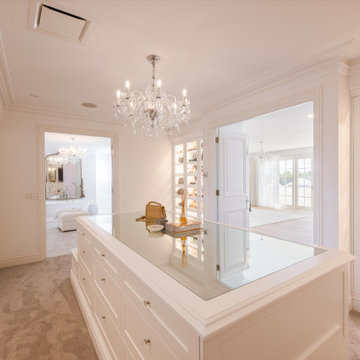
Design ideas for a large traditional women's walk-in wardrobe in Brisbane.
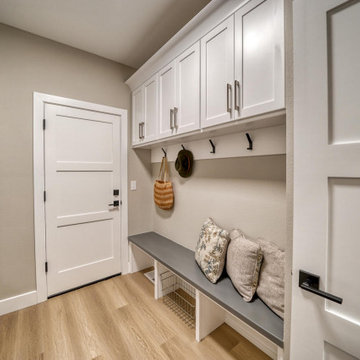
Small contemporary gender-neutral walk-in wardrobe in Other with white cabinets and light hardwood floors.
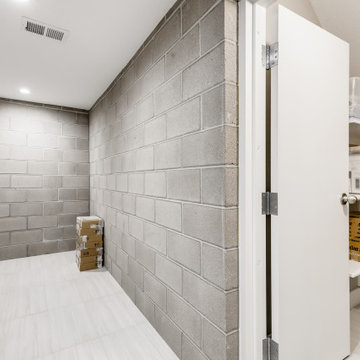
Behind a secret door that doubles as two white wooden shelving units is an extra area for storage. The walls are made of concrete blocks in a brick laid style and the flooring is a white vinyl tile.
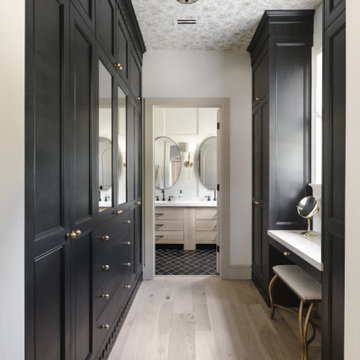
Our friend Jenna from Jenna Sue Design came to us in early January 2021, looking to see if we could help bring her closet makeover to life. She was looking to use IKEA PAX doors as a starting point, and built around it. Additional features she had in mind were custom boxes above the PAX units, using one unit to holder drawers and custom sized doors with mirrors, and crafting a vanity desk in-between two units on the other side of the wall.
We worked closely with Jenna and sponsored all of the custom door and panel work for this project, which were made from our DIY Paint Grade Shaker MDF. Jenna painted everything we provided, added custom trim to the inside of the shaker rails from Ekena Millwork, and built custom boxes to create a floor to ceiling look.
The final outcome is an incredible example of what an idea can turn into through a lot of hard work and dedication. This project had a lot of ups and downs for Jenna, but we are thrilled with the outcome, and her and her husband Lucas deserve all the positive feedback they've received!

Small walk-in closet, maximizing space
This is an example of a small country gender-neutral walk-in wardrobe in Los Angeles with shaker cabinets, white cabinets, carpet and brown floor.
This is an example of a small country gender-neutral walk-in wardrobe in Los Angeles with shaker cabinets, white cabinets, carpet and brown floor.
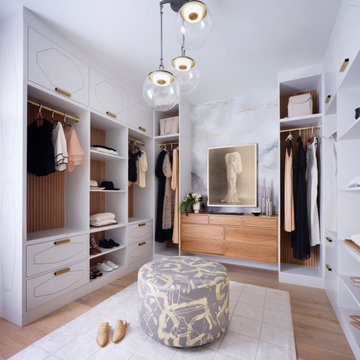
Hardwood Floors: Ark Hardwood Flooring
Wood Type & Details: Hakwood European oak planks 5/8" x 7" in Valor finish in Rustic grade
Interior Design: K Interiors
Photo Credits: R. Brad Knipstein
Trio pendant: Riloh
Hand painted ottomann: Porter Teleo
Hand painted walls: Caroline Lizarraga
Yellow, Beige Storage and Wardrobe Design Ideas
1
