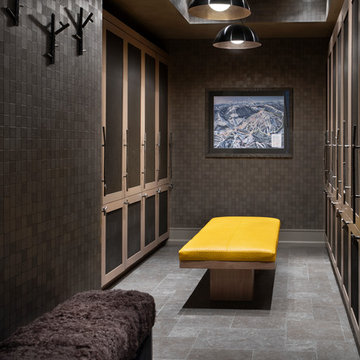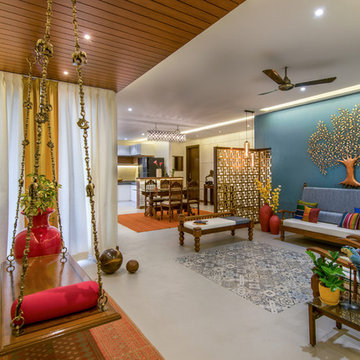Pops Of Color Black Entryway Design Ideas
Refine by:
Budget
Sort by:Popular Today
1 - 12 of 12 photos
Item 1 of 3
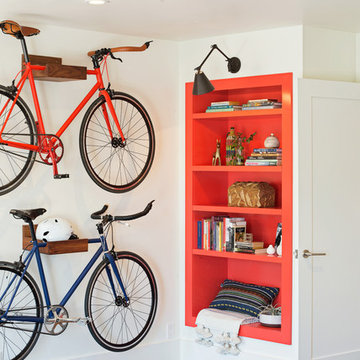
Stylish brewery owners with airline miles that match George Clooney’s decided to hire Regan Baker Design to transform their beloved Duboce Park second home into an organic modern oasis reflecting their modern aesthetic and sustainable, green conscience lifestyle. From hops to floors, we worked extensively with our design savvy clients to provide a new footprint for their kitchen, dining and living room area, redesigned three bathrooms, reconfigured and designed the master suite, and replaced an existing spiral staircase with a new modern, steel staircase. We collaborated with an architect to expedite the permit process, as well as hired a structural engineer to help with the new loads from removing the stairs and load bearing walls in the kitchen and Master bedroom. We also used LED light fixtures, FSC certified cabinetry and low VOC paint finishes.
Regan Baker Design was responsible for the overall schematics, design development, construction documentation, construction administration, as well as the selection and procurement of all fixtures, cabinets, equipment, furniture,and accessories.
Key Contributors: Green Home Construction; Photography: Sarah Hebenstreit / Modern Kids Co.
In this photo:
We added a pop of color on the built-in bookshelf, and used CB2 space saving wall-racks for bikes as decor.
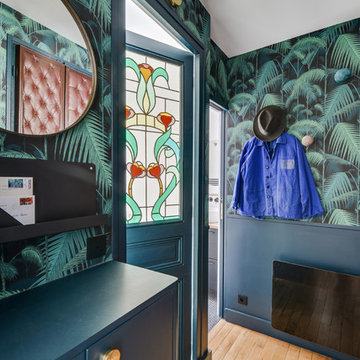
Shoootin
Design ideas for a contemporary entryway in Paris with multi-coloured walls, medium hardwood floors, a single front door, a blue front door and beige floor.
Design ideas for a contemporary entryway in Paris with multi-coloured walls, medium hardwood floors, a single front door, a blue front door and beige floor.
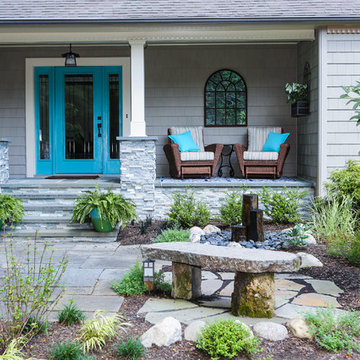
The complementary colors of a natural stone wall, bluestone caps and a bluestone pathway with welcoming sitting area give this home a unique look.
Design ideas for a mid-sized country entryway in New York with a single front door, a blue front door, grey walls and slate floors.
Design ideas for a mid-sized country entryway in New York with a single front door, a blue front door, grey walls and slate floors.
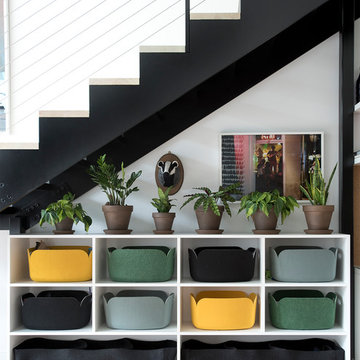
Location: Brooklyn, NY, United States
This brand-new townhouse at Pierhouse, Brooklyn was a gorgeous space, but was crying out for some personalization to reflect our clients vivid, sophisticated and lively design aesthetic. Bold Patterns and Colors were our friends in this fun and eclectic project. Our amazing clients collaborated with us to select the fabrics for the den's custom Roche Bobois Mah Jong sofa and we also customized a vintage swedish rug from Doris Leslie Blau. for the Living Room Our biggest challenge was to capture the space under the Staircase so that it would become usable for this family. We created cubby storage, a desk area, coat closet and oversized storage. We even managed to fit in a 12' ladder - not an easy feat!
Photographed by: James Salomon
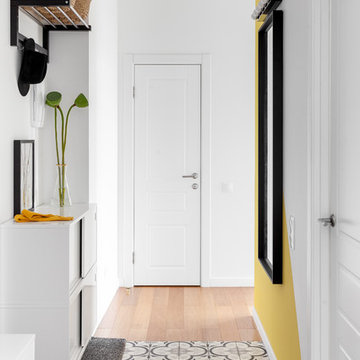
Design ideas for a scandinavian entry hall in Moscow with white walls, ceramic floors, a single front door, a white front door and multi-coloured floor.
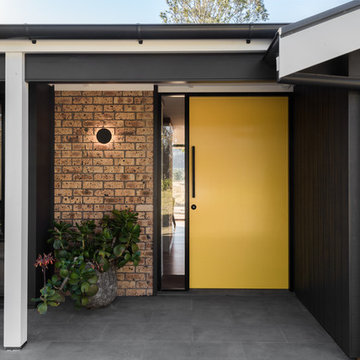
Photographer: Mitchell Fong
This is an example of a mid-sized midcentury front door in Other with grey walls, slate floors, a single front door, a yellow front door and grey floor.
This is an example of a mid-sized midcentury front door in Other with grey walls, slate floors, a single front door, a yellow front door and grey floor.
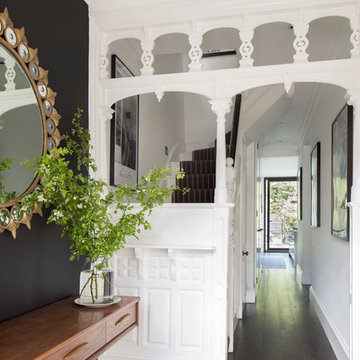
Inspiration for a small traditional entry hall in Hamburg with dark hardwood floors, brown floor and black walls.
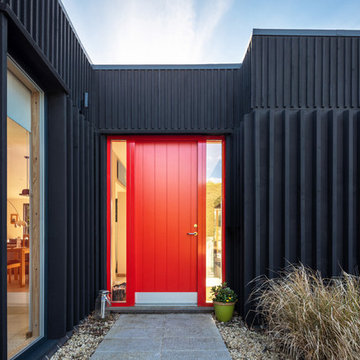
David Fisher at Fisher Studios
Photo of an industrial entryway in Oxfordshire with black walls, a single front door and a red front door.
Photo of an industrial entryway in Oxfordshire with black walls, a single front door and a red front door.
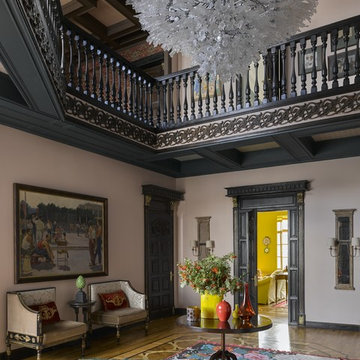
Автор проекта: Светлана Арефьева
Ранее здесь царила странная роскошь и барочный шик, характерные для столичной классики девяностых. Сегодня интерьер деликатно реконструирован, с сохранением по-настоящему ценных деталей: кесонных потолков, лестницы с баллюстрадой, хрустальной люстры и художественного паркета.
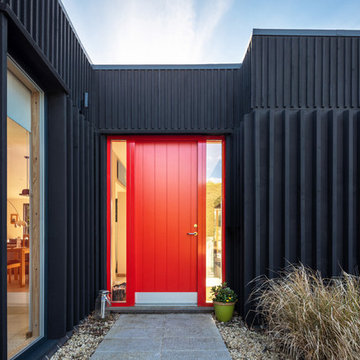
Photo Credit: David Fisher at Fisher Studios
Design ideas for an industrial front door in Oxfordshire with a single front door and a red front door.
Design ideas for an industrial front door in Oxfordshire with a single front door and a red front door.
Pops Of Color Black Entryway Design Ideas
1
