Black Hallway Design Ideas with Planked Wall Panelling
Refine by:
Budget
Sort by:Popular Today
1 - 10 of 10 photos
Item 1 of 3
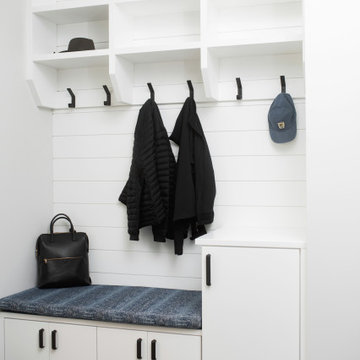
Photo of a contemporary hallway in Grand Rapids with white walls, black floor and planked wall panelling.
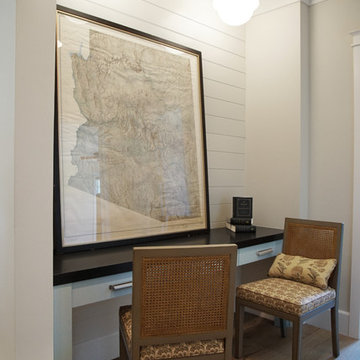
Heather Ryan, Interior Designer
H.Ryan Studio - Scottsdale, AZ
www.hryanstudio.com
Design ideas for a large transitional hallway in Phoenix with white walls, medium hardwood floors, brown floor, vaulted and planked wall panelling.
Design ideas for a large transitional hallway in Phoenix with white walls, medium hardwood floors, brown floor, vaulted and planked wall panelling.
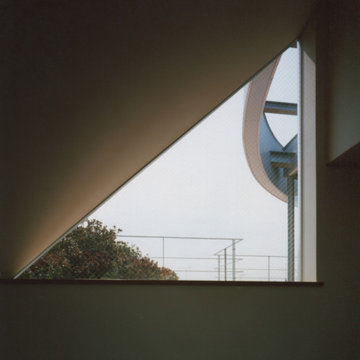
Photo of a modern hallway in Tokyo with planked wall panelling.
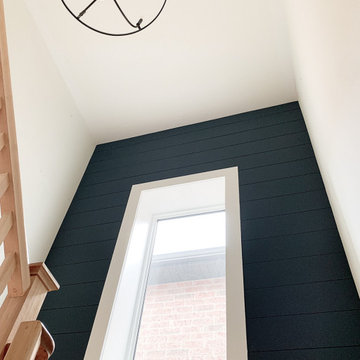
Inspiration for a mid-sized modern hallway with blue walls and planked wall panelling.
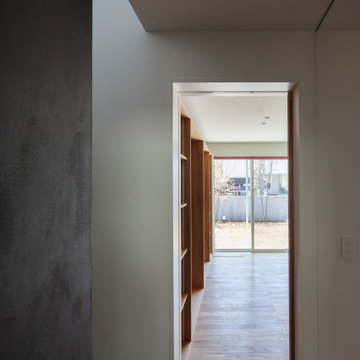
Hallway in Tokyo with white walls, slate floors, grey floor, timber and planked wall panelling.
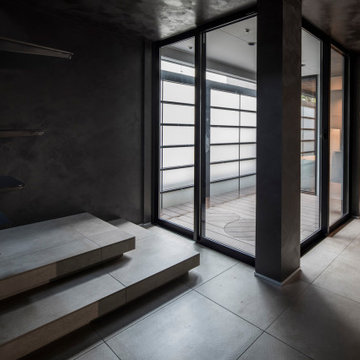
Mid-sized industrial hallway in Tokyo with ceramic floors, grey floor, timber and planked wall panelling.
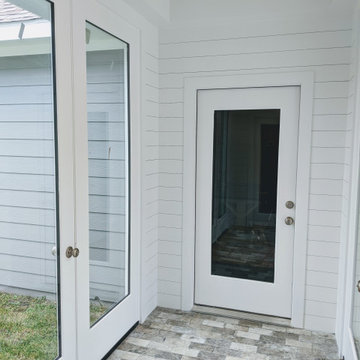
Breezeway with shiplap, and v groove ceiling.
Inspiration for a modern hallway in Houston with white walls, porcelain floors, multi-coloured floor, timber and planked wall panelling.
Inspiration for a modern hallway in Houston with white walls, porcelain floors, multi-coloured floor, timber and planked wall panelling.
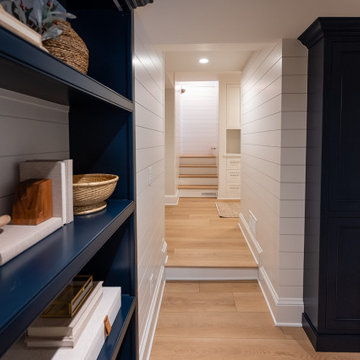
This lovely Nantucket-style home was craving an update and one that worked well with today's family and lifestyle. The remodel included a full kitchen remodel, a reworking of the back entrance to include the conversion of a tuck-under garage stall into a rec room and full bath, a lower level mudroom equipped with a dog wash and a dumbwaiter to transport heavy groceries to the kitchen, an upper-level mudroom with enclosed lockers, which is off the powder room and laundry room, and finally, a remodel of one of the upper-level bathrooms.
The homeowners wanted to preserve the structure and style of the home which resulted in pulling out the Nantucket inherent bones as well as creating those cozy spaces needed in Minnesota, resulting in the perfect marriage of styles and a remodel that works today's busy family.
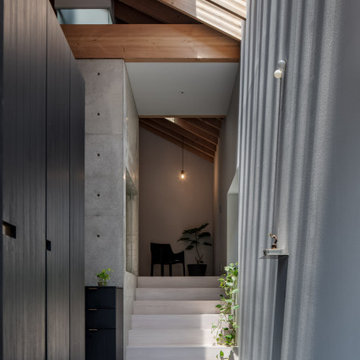
Inspiration for a small scandinavian hallway in Nagoya with white walls, marble floors, black floor, exposed beam and planked wall panelling.
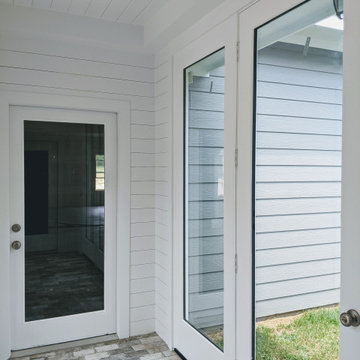
Breezeway with shiplap, and v groove ceiling.
Inspiration for a modern hallway in Houston with white walls, plywood floors, multi-coloured floor and planked wall panelling.
Inspiration for a modern hallway in Houston with white walls, plywood floors, multi-coloured floor and planked wall panelling.
Black Hallway Design Ideas with Planked Wall Panelling
1