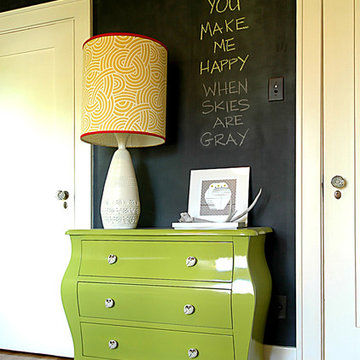Black Nursery Design Ideas with Black Walls
Sort by:Popular Today
1 - 13 of 13 photos
Item 1 of 3
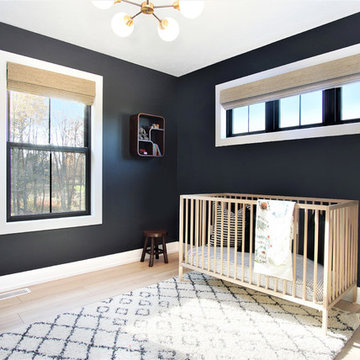
Photo of a mid-sized scandinavian gender-neutral nursery in Grand Rapids with black walls, light hardwood floors and beige floor.
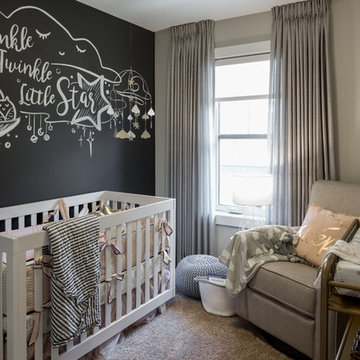
Adrian Shellard Photography
Design ideas for a small country nursery for girls in Calgary with black walls, carpet and beige floor.
Design ideas for a small country nursery for girls in Calgary with black walls, carpet and beige floor.
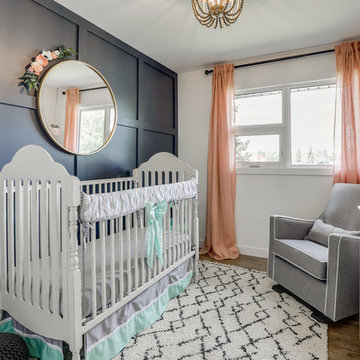
This is an example of a transitional nursery for girls in Other with black walls and dark hardwood floors.
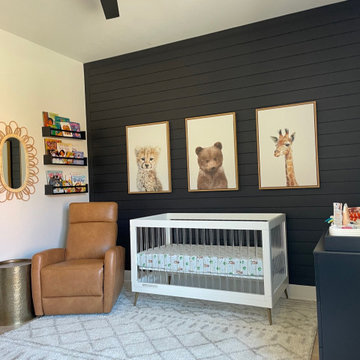
Mid-sized contemporary gender-neutral nursery in Atlanta with black walls, medium hardwood floors, brown floor and planked wall panelling.
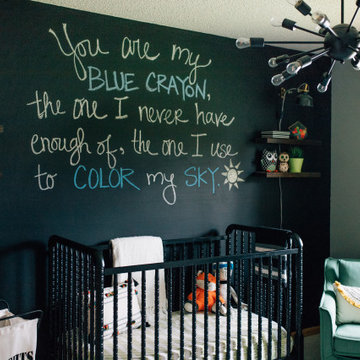
Mid-sized modern nursery in Minneapolis with black walls, carpet and beige floor for boys.
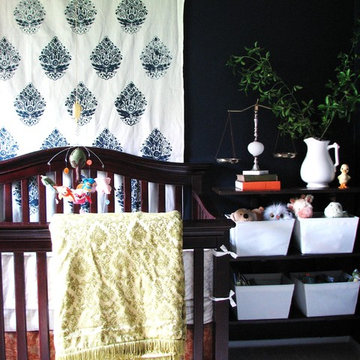
Navy Blue Nursery by Lauren Liess. photography by Helen Norman
Eclectic gender-neutral nursery in DC Metro with black walls and carpet.
Eclectic gender-neutral nursery in DC Metro with black walls and carpet.
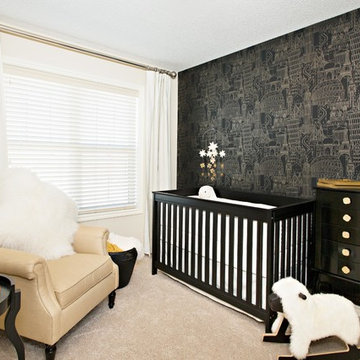
This is an example of a transitional gender-neutral nursery in Edmonton with black walls and carpet.
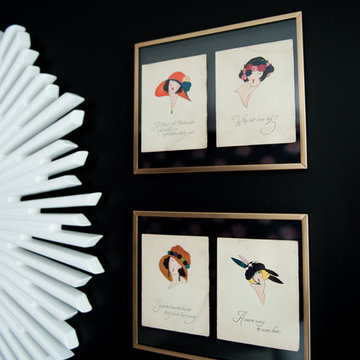
Ruby and Peach Photography
This is an example of a transitional nursery for girls in Nashville with black walls.
This is an example of a transitional nursery for girls in Nashville with black walls.
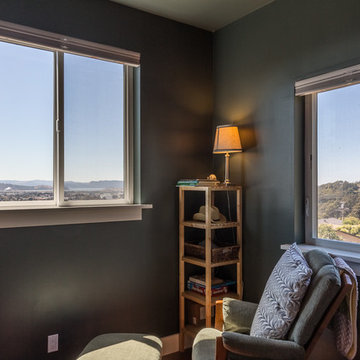
This new, ground-up home was recently built atop the Richmond Hills.
Despite the beautiful site with its panoramic 270-degree view, the lot had been left undeveloped over the years due to its modest size and challenging approval issues. Saikley Architects handled the negotiations for County approvals, and worked closely with the owner-builder to create a 2,300 sq. ft., three bedroom, two-and-a-half bath family home that maximizes the site’s potential.
The first-time owner-builder is a landscape builder by trade, and Saikley Architects coordinated closely with for him on this spec home. Saikley Architects provided building design details which the owner then carried through in many unique interior design and furniture design details throughout the house.
Photo by Chi Chin Photography.
https://saikleyarchitects.com/portfolio/hilltop-contemporary/
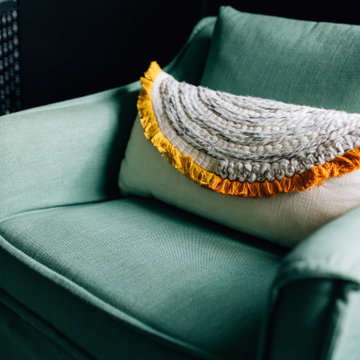
Mid-sized eclectic nursery in Minneapolis with black walls, carpet and beige floor for boys.
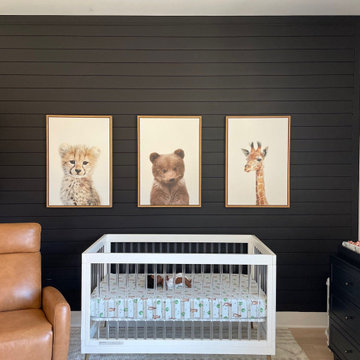
Photo of a mid-sized contemporary gender-neutral nursery in Atlanta with medium hardwood floors, brown floor, planked wall panelling and black walls.
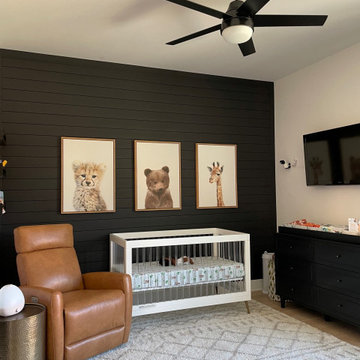
This is an example of a mid-sized contemporary gender-neutral nursery in Atlanta with black walls, medium hardwood floors, brown floor and planked wall panelling.
Black Nursery Design Ideas with Black Walls
1
