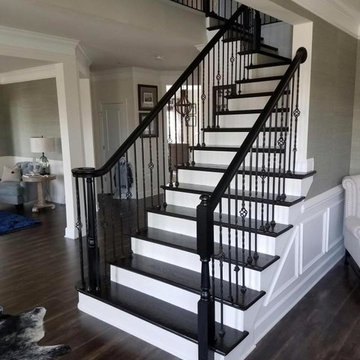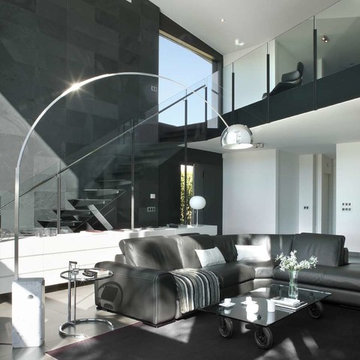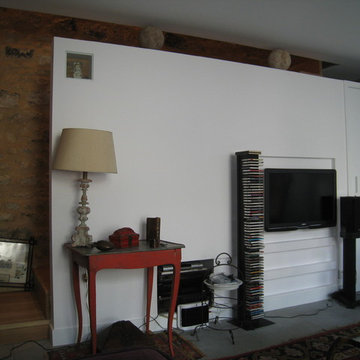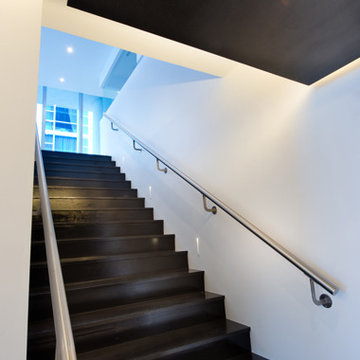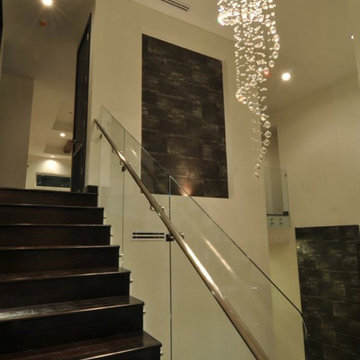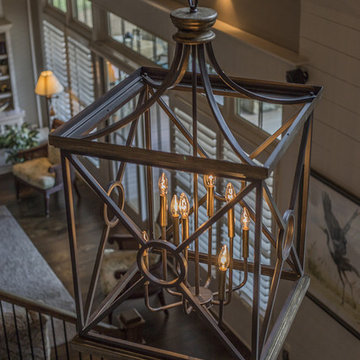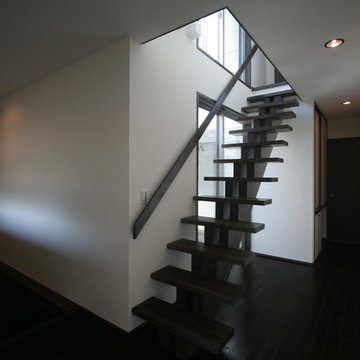Black Staircase Design Ideas
Refine by:
Budget
Sort by:Popular Today
101 - 120 of 647 photos
Item 1 of 3
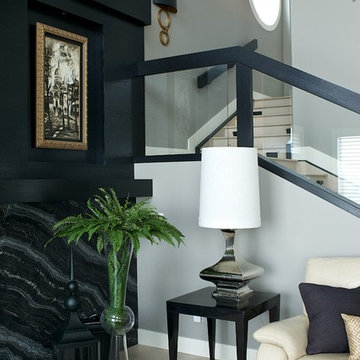
Marie Hebson, Designer Natasha Dixon, Photographer
This is an example of a large transitional wood l-shaped staircase in Edmonton with wood risers.
This is an example of a large transitional wood l-shaped staircase in Edmonton with wood risers.
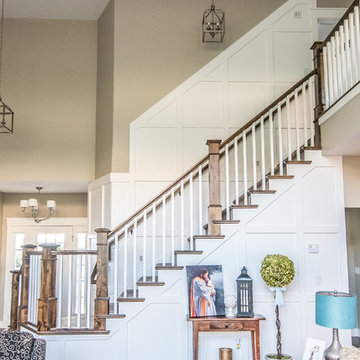
Welcome home to the Remington. This breath-taking two-story home is an open-floor plan dream. Upon entry you'll walk into the main living area with a gourmet kitchen with easy access from the garage. The open stair case and lot give this popular floor plan a spacious feel that can't be beat. Call Visionary Homes for details at 435-228-4702. Agents welcome!
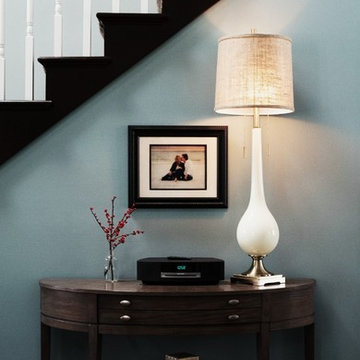
LUME Photography
This is an example of a mid-sized transitional straight staircase in Other.
This is an example of a mid-sized transitional straight staircase in Other.
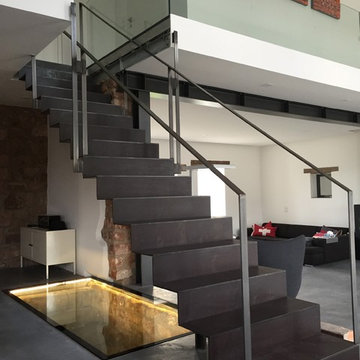
Stahlblechfaltwerktreppe, 10 mm Stärke, 950 mm breit mit Abhängung an der Deckenkante. Bügelgeländer aus Flachstahl 60 x 10 mm mit 3 Pfosten.
Galerie mit Glasplattengeländer VSG 17,52 mm klar für höchste Transparenz.
Treppe und Sandsteinmauern des ca. 250 Jahre alten stillgelegten Kellerabgangs im Verwalterhaus wurden freigelegt, beleuchtet und mit einer Ganzglasbodenscheibe dekorativ abgedeckt (2600 x 1100 x 21,52 mm).
Weitere Informationen zur Geschichte und Bilder zu Restaurierung und Kernsanierung des 1766 von Herzog Christian IV von Pfalz-Zweibrücken erbauten Gutes Königsbruch in Homburg-Bruchhof findest Du hier: gutkoenigsbruch.de
Wir sind stolz, dass wir bei diesem Projekt dabei sein durften.
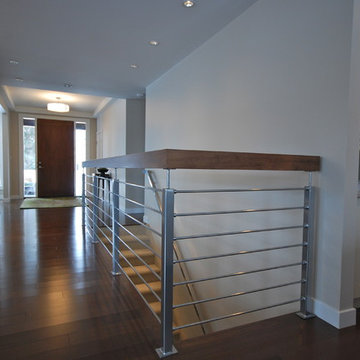
Photo of a mid-sized modern carpeted straight staircase in Edmonton with carpet risers and mixed railing.
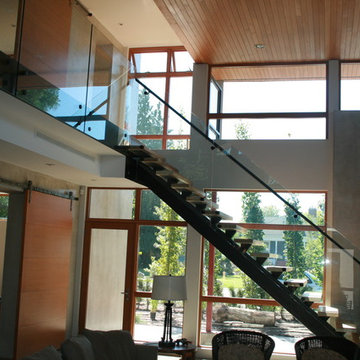
Design ideas for a mid-sized modern wood floating staircase in Vancouver with open risers.
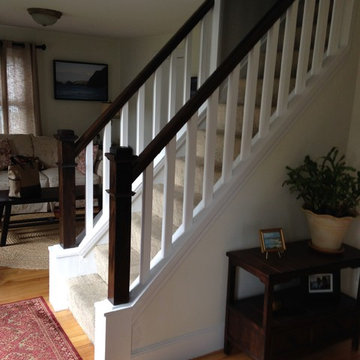
An open staircase, this project required fabrication and installation of new balusters, a handrail and posts.
Photo of a mid-sized traditional carpeted straight staircase in Boston with carpet risers.
Photo of a mid-sized traditional carpeted straight staircase in Boston with carpet risers.
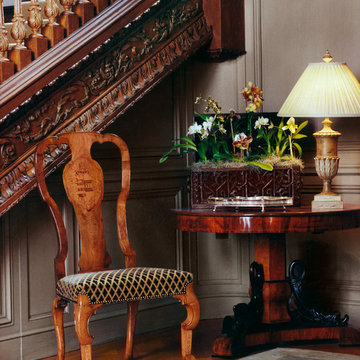
Interiors that makes a statement! We wanted to integrate our client's unique art collection and antique furnishings for a powerful hallway design. Pattern, texture, ornate detail come together to make a strong art-centric interior.
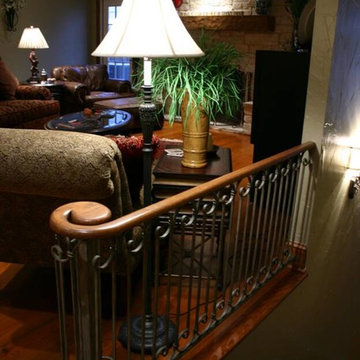
Kitchen remodel and living room addition completed in Wolflin area in Amarillo.
Photo of a small traditional wood straight staircase in Other with wood risers and mixed railing.
Photo of a small traditional wood straight staircase in Other with wood risers and mixed railing.
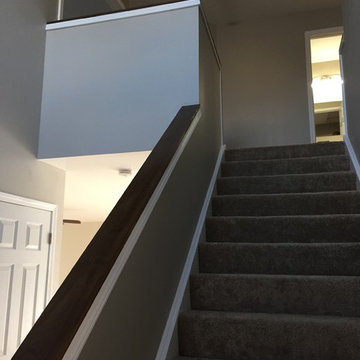
This is an example of a mid-sized traditional carpeted straight staircase in Chicago with wood risers.
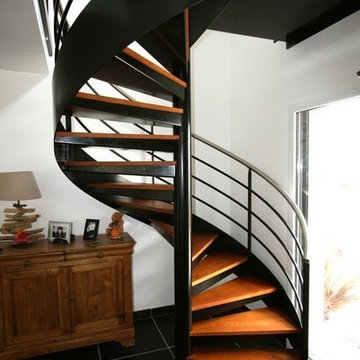
Passion Bois vous présente sa gamme #Escalier #Courbe et #Hélicoïdaux : Escalier hélicoïdal en bois. Idée #décoration : Idéal pour créer un effet de grand espace et pour donner un vrai plus esthétique à votre intérieur ! Plus d'idées sur : www.escaliers-passionbois.com
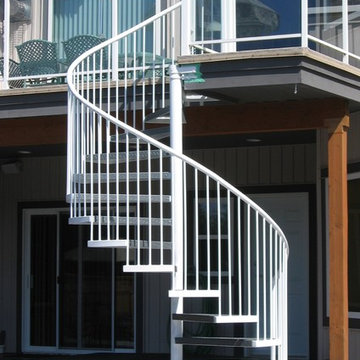
Spiral staircases are stunning and add a unique twist to your home's character. With a smaller footprint than a standard set of stairs, a Spiral Staircase is perfect for tight spaces or to open up a room while adding an eye-catching focal point to your home.
Our Spiral Staircases are not "kits". They are custom designed and fabricated to fit the space in which it was intended. All metal components are welded together to create a strong, structuraly solid staircase you can swirl around for a lifetime!
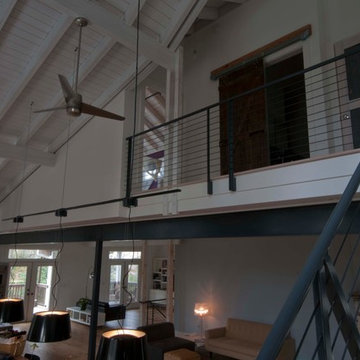
Designed by Eric Rawlings, AIA, LEED AP and built by Arlene Dean. This unassuming farm house is an extensive renovation to a 100 year old home with a balance of traditional and modern design cues. The original house was mostly damaged by rot and termites and much of it had to be demolished. The entire first level facade and porch were restored, while the roof was rebuilt in a similar way to the original, but with more head room for a proper second level. The interior space is vaulted and is over 22 feet tall at the highest point. The exposed rafters combined with steel stair and beam make a perfect combination of modern and traditional styles. The butcher block tables in the kitchen and dining room, the interior doors, and other custom shelving were all made with reclaimed lumber from the original house.
Black Staircase Design Ideas
6
