Blue Bathroom Design Ideas with an Undermount Tub
Refine by:
Budget
Sort by:Popular Today
21 - 40 of 300 photos
Item 1 of 3
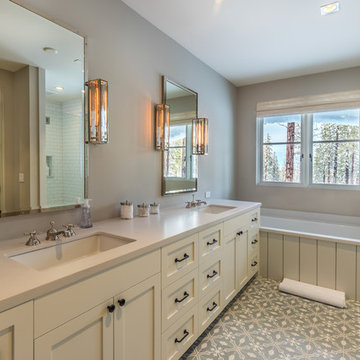
Vance Fox
Design ideas for a transitional master bathroom in Sacramento with shaker cabinets, beige cabinets, an undermount tub, beige walls, an undermount sink and grey floor.
Design ideas for a transitional master bathroom in Sacramento with shaker cabinets, beige cabinets, an undermount tub, beige walls, an undermount sink and grey floor.

Une maison de maître du XIXème, entièrement rénovée, aménagée et décorée pour démarrer une nouvelle vie. Le RDC est repensé avec de nouveaux espaces de vie et une belle cuisine ouverte ainsi qu’un bureau indépendant. Aux étages, six chambres sont aménagées et optimisées avec deux salles de bains très graphiques. Le tout en parfaite harmonie et dans un style naturellement chic.
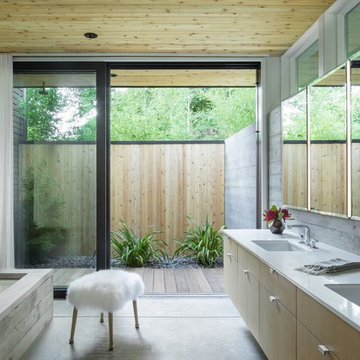
This is an example of a midcentury bathroom in Portland with light wood cabinets, an undermount tub, an undermount sink, grey floor, white benchtops and flat-panel cabinets.
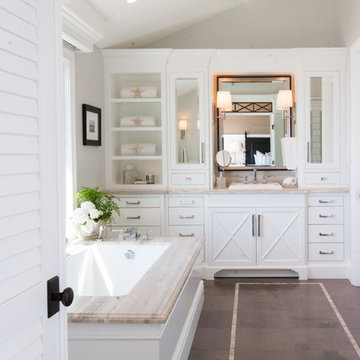
Design ideas for a mid-sized beach style master bathroom in Orange County with white cabinets, a drop-in sink, an undermount tub, grey walls, slate floors, engineered quartz benchtops, brown floor and recessed-panel cabinets.
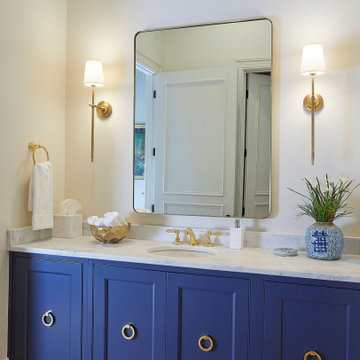
Half bathroom featuring blue cabinets, marble countertop, and hardwood flooring.
Photo of a large transitional 3/4 bathroom in Birmingham with recessed-panel cabinets, blue cabinets, an undermount tub, white walls, medium hardwood floors, an undermount sink, a hinged shower door, white benchtops, a single vanity and a built-in vanity.
Photo of a large transitional 3/4 bathroom in Birmingham with recessed-panel cabinets, blue cabinets, an undermount tub, white walls, medium hardwood floors, an undermount sink, a hinged shower door, white benchtops, a single vanity and a built-in vanity.
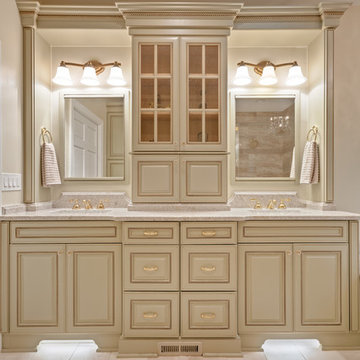
Elegant Traditional Master Bath
Photographer: Sacha Griffin
Design ideas for a large traditional master bathroom in Atlanta with an undermount sink, raised-panel cabinets, green cabinets, granite benchtops, an undermount tub, a corner shower, a two-piece toilet, beige tile, porcelain tile, beige walls, porcelain floors, beige floor, a hinged shower door, beige benchtops, a shower seat, a double vanity and a built-in vanity.
Design ideas for a large traditional master bathroom in Atlanta with an undermount sink, raised-panel cabinets, green cabinets, granite benchtops, an undermount tub, a corner shower, a two-piece toilet, beige tile, porcelain tile, beige walls, porcelain floors, beige floor, a hinged shower door, beige benchtops, a shower seat, a double vanity and a built-in vanity.
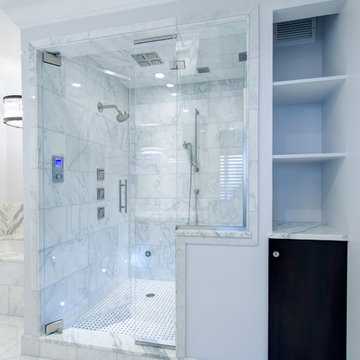
Bruce Starrenburg
This is an example of a large transitional bathroom in Chicago with an undermount sink, flat-panel cabinets, dark wood cabinets, marble benchtops, an undermount tub, a one-piece toilet, white tile, stone tile, grey walls, marble floors and with a sauna.
This is an example of a large transitional bathroom in Chicago with an undermount sink, flat-panel cabinets, dark wood cabinets, marble benchtops, an undermount tub, a one-piece toilet, white tile, stone tile, grey walls, marble floors and with a sauna.
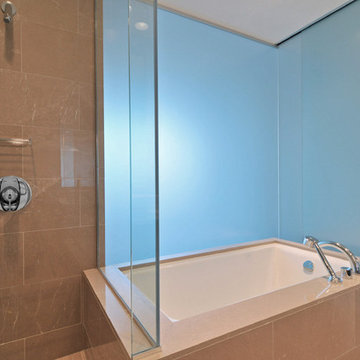
(C) 2011 DigitalProperties.ca
Inspiration for a contemporary bathroom in Toronto with an undermount tub, a corner shower and beige tile.
Inspiration for a contemporary bathroom in Toronto with an undermount tub, a corner shower and beige tile.
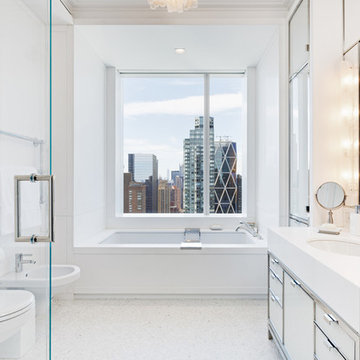
Colin Miller
Inspiration for a contemporary bathroom in New York with an undermount sink, an undermount tub, a one-piece toilet and flat-panel cabinets.
Inspiration for a contemporary bathroom in New York with an undermount sink, an undermount tub, a one-piece toilet and flat-panel cabinets.
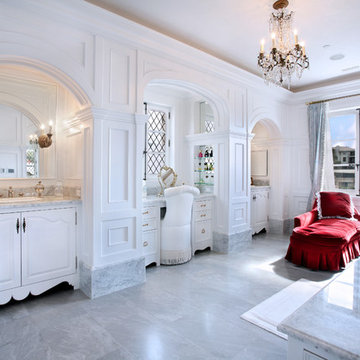
This is an example of a mediterranean bathroom in Orange County with raised-panel cabinets, white cabinets, an undermount tub, gray tile and grey benchtops.
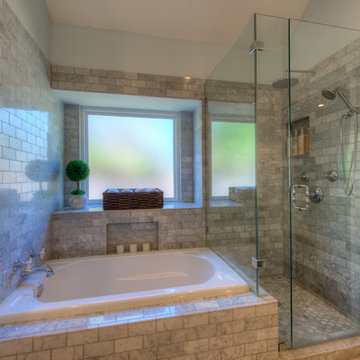
Photo of a small transitional master bathroom in Austin with shaker cabinets, grey cabinets, an undermount tub, a corner shower, a two-piece toilet, gray tile, marble, blue walls, marble floors, an undermount sink, engineered quartz benchtops, grey floor, a hinged shower door and white benchtops.
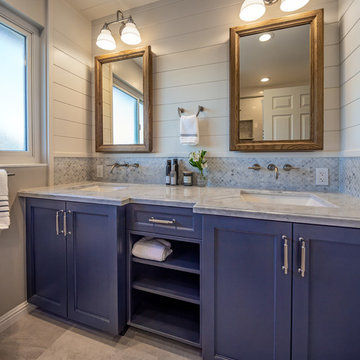
Inspiration for a mid-sized transitional kids bathroom in San Francisco with shaker cabinets, blue cabinets, an undermount tub, a shower/bathtub combo, a one-piece toilet, gray tile, marble, grey walls, vinyl floors, an undermount sink, engineered quartz benchtops, grey floor, a shower curtain and white benchtops.
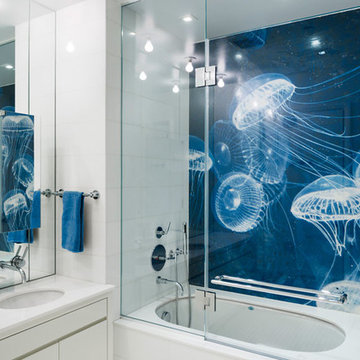
Photography: Bilyana Dimitorva
Wall panel - aluminum jelly fish Studium NYC
Tub and shower deck - Thassos Stone
Under mount double sink
Countertop - Thassos
Radiant heated floors
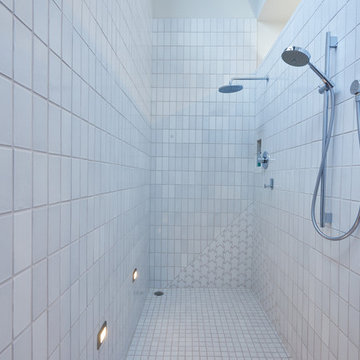
Mid-sized modern master bathroom in Austin with open cabinets, medium wood cabinets, an undermount tub, an open shower, white tile, ceramic tile, white walls, concrete floors, a vessel sink, engineered quartz benchtops, beige floor and an open shower.
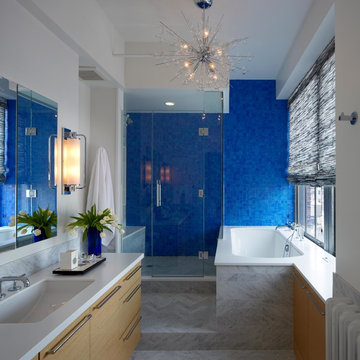
This was a complete gut renovation, where I did architectural details, space plan layout and design, including construction management and furniture/finish selections.
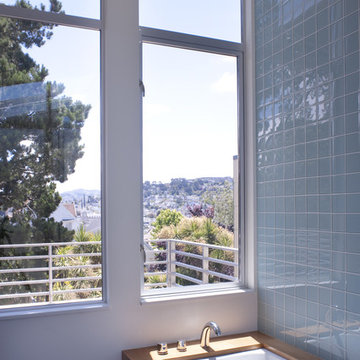
Photos Courtesy of Sharon Risedorph; Featured product: Terra Mai reclaimed wood
Modern bathroom in San Francisco with an undermount tub, blue tile and glass tile.
Modern bathroom in San Francisco with an undermount tub, blue tile and glass tile.
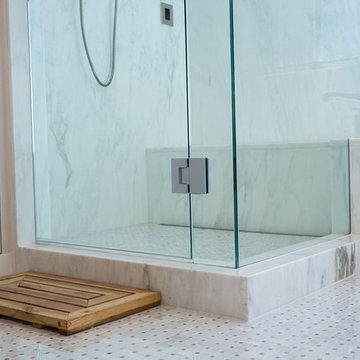
The marble surround coordinates well with the subway floor tiles for a refined style of this bathroom. The built-in shower bench allows you to sit down and relax while taking a steam bath. This all-white master bathroom is built by ULFBUILT, a custom home builder in Beaver Creek.
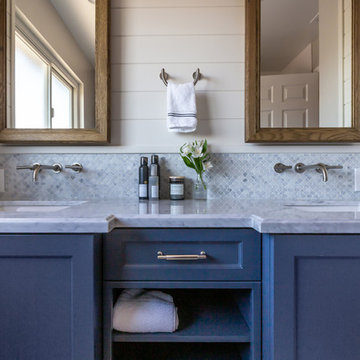
This is an example of a mid-sized transitional kids bathroom in San Francisco with shaker cabinets, blue cabinets, an undermount tub, a shower/bathtub combo, a one-piece toilet, gray tile, marble, grey walls, vinyl floors, an undermount sink, engineered quartz benchtops, grey floor, a shower curtain and white benchtops.
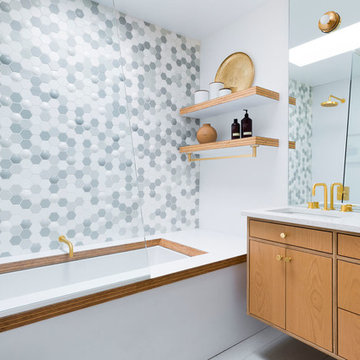
The architecture of this mid-century ranch in Portland’s West Hills oozes modernism’s core values. We wanted to focus on areas of the home that didn’t maximize the architectural beauty. The Client—a family of three, with Lucy the Great Dane, wanted to improve what was existing and update the kitchen and Jack and Jill Bathrooms, add some cool storage solutions and generally revamp the house.
We totally reimagined the entry to provide a “wow” moment for all to enjoy whilst entering the property. A giant pivot door was used to replace the dated solid wood door and side light.
We designed and built new open cabinetry in the kitchen allowing for more light in what was a dark spot. The kitchen got a makeover by reconfiguring the key elements and new concrete flooring, new stove, hood, bar, counter top, and a new lighting plan.
Our work on the Humphrey House was featured in Dwell Magazine.
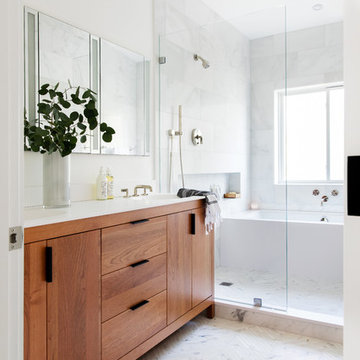
A modern yet welcoming master bathroom with . Photographed by Thomas Kuoh Photography.
Mid-sized modern master bathroom in San Francisco with medium wood cabinets, an undermount tub, an open shower, a one-piece toilet, white tile, stone tile, white walls, marble floors, an integrated sink, engineered quartz benchtops, white floor, an open shower, white benchtops and flat-panel cabinets.
Mid-sized modern master bathroom in San Francisco with medium wood cabinets, an undermount tub, an open shower, a one-piece toilet, white tile, stone tile, white walls, marble floors, an integrated sink, engineered quartz benchtops, white floor, an open shower, white benchtops and flat-panel cabinets.
Blue Bathroom Design Ideas with an Undermount Tub
2

