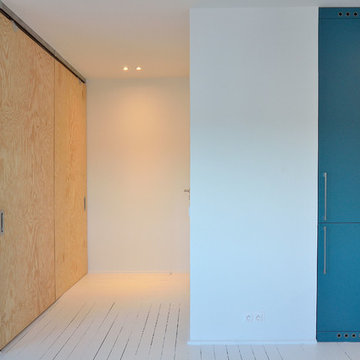Blue Entryway Design Ideas with Painted Wood Floors
Refine by:
Budget
Sort by:Popular Today
1 - 17 of 17 photos
Item 1 of 3
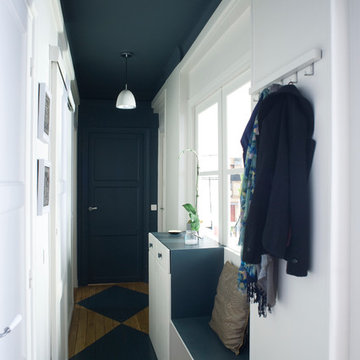
Décoration de ce couloir pour lui donner un esprit fort en lien avec le séjour et la cuisine. Ce n'est plus qu'un lieu de passage mais un véritable espace intégrer à l'ambiance générale.
© Ma déco pour tous
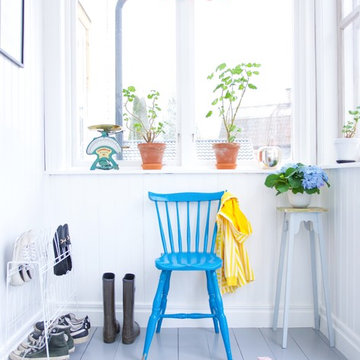
Sullkullan
Photo of a small scandinavian mudroom in Other with white walls and painted wood floors.
Photo of a small scandinavian mudroom in Other with white walls and painted wood floors.

This traditional home has had an exciting renovation, from front to back.
The upgraded entry door has been enlarged and rehanded, and boasts a custom sliding security leaf that matches the timber cricket bat style door.
The glimpses through the house provide a preview of the grand entertaining and living spaces that have been added to the rear.
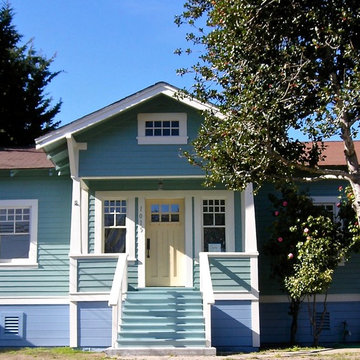
F. John LaBarba
Inspiration for a small arts and crafts entryway in San Francisco with blue walls, painted wood floors, a single front door and a yellow front door.
Inspiration for a small arts and crafts entryway in San Francisco with blue walls, painted wood floors, a single front door and a yellow front door.
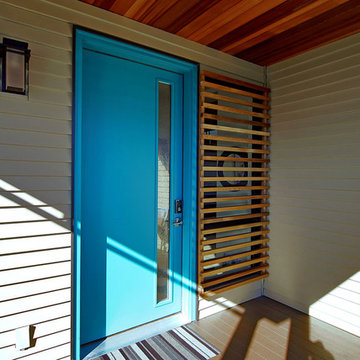
Simpson 49908 Fir Door, Painted Teal
Design ideas for a contemporary front door in Los Angeles with white walls, a single front door, a blue front door and painted wood floors.
Design ideas for a contemporary front door in Los Angeles with white walls, a single front door, a blue front door and painted wood floors.
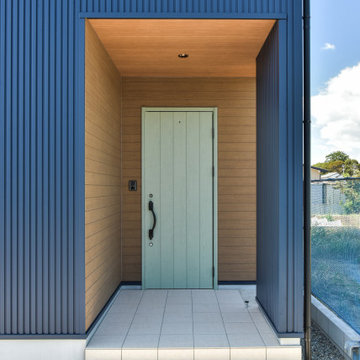
ようこそわが家へ
Beach style front door in Other with blue walls, painted wood floors, a single front door, a green front door, white floor and timber.
Beach style front door in Other with blue walls, painted wood floors, a single front door, a green front door, white floor and timber.
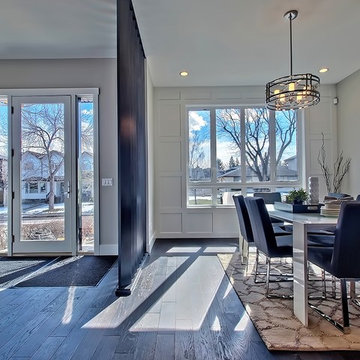
Calgary Photos
Mid-sized modern entry hall in Calgary with white walls, painted wood floors, a single front door and a glass front door.
Mid-sized modern entry hall in Calgary with white walls, painted wood floors, a single front door and a glass front door.
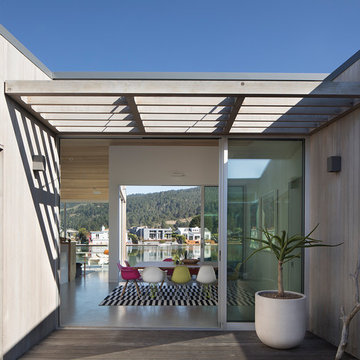
Paul Dyer
Design ideas for a beach style entryway in San Francisco with painted wood floors.
Design ideas for a beach style entryway in San Francisco with painted wood floors.
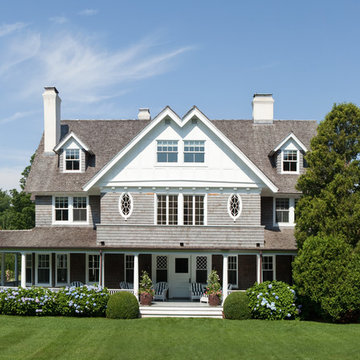
Large traditional front door in New York with brown walls, painted wood floors, a dutch front door, a white front door and grey floor.
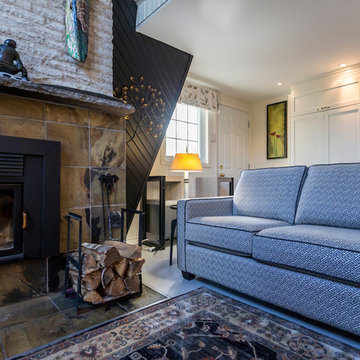
Lorraine Masse Design - photographe; Allen McEachern (photography)
Small transitional vestibule in Montreal with black walls, painted wood floors, a single front door, a white front door and beige floor.
Small transitional vestibule in Montreal with black walls, painted wood floors, a single front door, a white front door and beige floor.
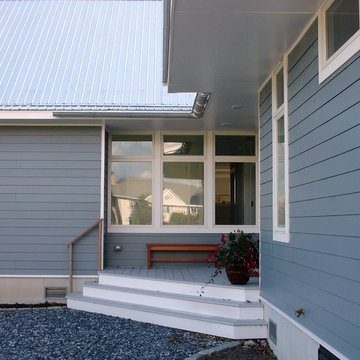
David D. Quillin, AIA
Mid-sized contemporary foyer in Baltimore with blue walls, painted wood floors, a single front door and a white front door.
Mid-sized contemporary foyer in Baltimore with blue walls, painted wood floors, a single front door and a white front door.
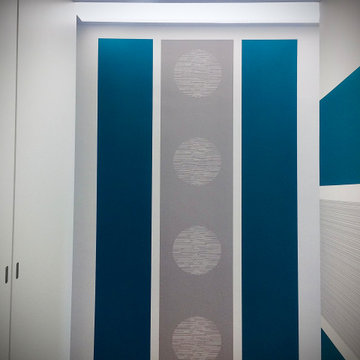
Inspiration for a mid-sized contemporary entryway in Turin with recessed, wallpaper and painted wood floors.
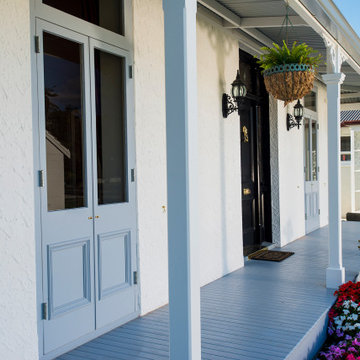
New french doors and a wrap-around verandah complement the existing character of the house.
Mid-sized midcentury front door in Napier-Hastings with white walls, painted wood floors, a single front door, a black front door and blue floor.
Mid-sized midcentury front door in Napier-Hastings with white walls, painted wood floors, a single front door, a black front door and blue floor.
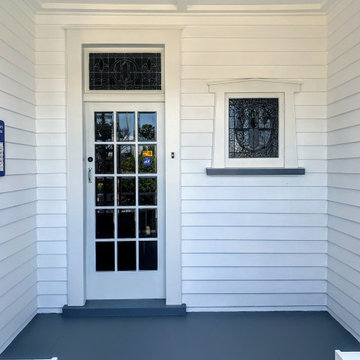
Photo of a traditional front door in Auckland with white walls, painted wood floors and grey floor.
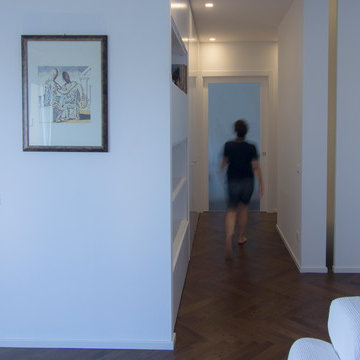
Libreria su misura che delimita la zona di ingresso, soggiorno e cucina
Inspiration for a mid-sized traditional foyer in Other with painted wood floors, brown floor, white walls, a single front door and a white front door.
Inspiration for a mid-sized traditional foyer in Other with painted wood floors, brown floor, white walls, a single front door and a white front door.
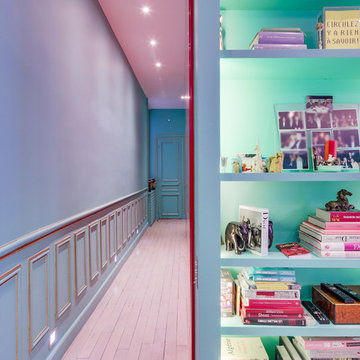
Le plan haussmannien d'origine a été transformé pour accueillir le nouveau programme souhaité par les clients.
La perspective du couloir, à l'origine amenant jusqu'au fond de l'appartement à été modifiée en créant une barrière visuelle en verre au nouvel emplacement de la cuisine.
Un grand placard laqué rouge sur mesure a été disposé à l'entrée.
Le boiseries d'origine ont été récupérées.
PHOTO: Harold Asencio
Blue Entryway Design Ideas with Painted Wood Floors
1
