Blue Hallway Design Ideas with Purple Walls
Refine by:
Budget
Sort by:Popular Today
1 - 8 of 8 photos
Item 1 of 3
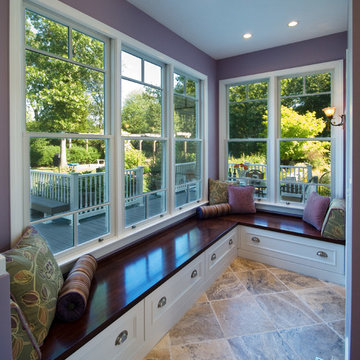
Design: Gary Moyer Architect & Modern Yankee Builders
Construction: Modern Yankee Builders
Photography: On The Spot Photography
Transitional hallway in Providence with purple walls.
Transitional hallway in Providence with purple walls.
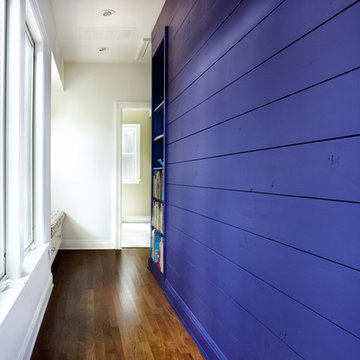
Design by Mark Evans
Project Management by Jay Schaefer
Photos by Paul Finkel
Design ideas for a contemporary hallway in Austin with purple walls and medium hardwood floors.
Design ideas for a contemporary hallway in Austin with purple walls and medium hardwood floors.

Nigel Dickson
This is an example of a mid-sized transitional hallway in Toronto with purple walls and medium hardwood floors.
This is an example of a mid-sized transitional hallway in Toronto with purple walls and medium hardwood floors.
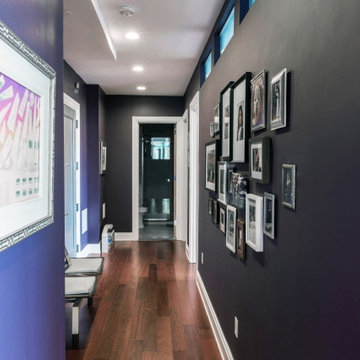
Modern purple hallway design in a Brooklyn apartment.
This is an example of a small contemporary hallway in New York with purple walls, dark hardwood floors and brown floor.
This is an example of a small contemporary hallway in New York with purple walls, dark hardwood floors and brown floor.
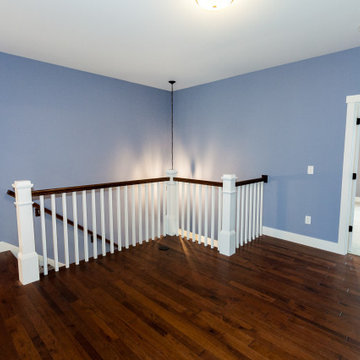
The large, open landing in the second story of this mdoern farm house is suitable for a variety of flexible uses. From playrooms to extra entertaining space, the area is well lit and has electrical drops to accomodate televisions and other items.
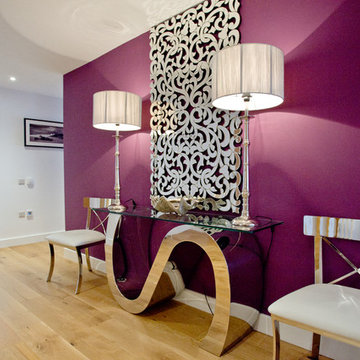
Jan McGready Photograhy
Mid-sized eclectic hallway in Cornwall with purple walls and medium hardwood floors.
Mid-sized eclectic hallway in Cornwall with purple walls and medium hardwood floors.
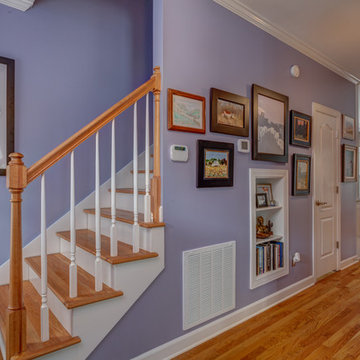
We updated this beautiful Craftsman home with new interior and exterior paint, new carpet and flooring, as well as adding on living room and master suite additions. The two-story addition also adds a new deck upstairs with stunning views of downtown skylines.
Downstairs, we updated the kitchen counter tops and back splash, the sink, and the faucet. The kitchen opens up into the new living room addition that features a three-panel Nanawall door that opens completely onto the back courtyard area. Open or closed, the Nanawall door truly invites the outdoors in!
Upstairs the new master suite bath room sees a new threshold-free shower, a custom vanity and new floors. The suite boasts a coffee bar for early mornings, as well as a walk-in closet with all new custom cabinets and shelves for clothing and shoes. The French doors open onto the new deck where the homeowners can relax after work and watch the sun set over the downtown skyline.
Ryan Long Photography
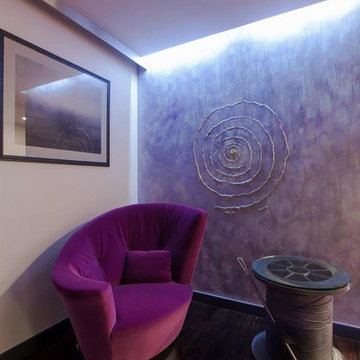
Swivel armchair Giorgetti. Wall picture handcrafted by designer Arevik Grigoryan
Design ideas for a contemporary hallway in Other with purple walls and dark hardwood floors.
Design ideas for a contemporary hallway in Other with purple walls and dark hardwood floors.
Blue Hallway Design Ideas with Purple Walls
1