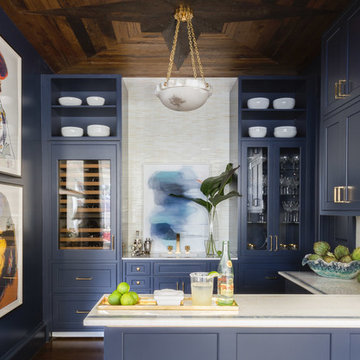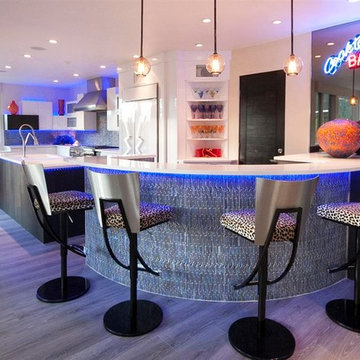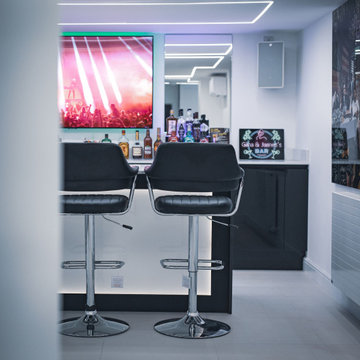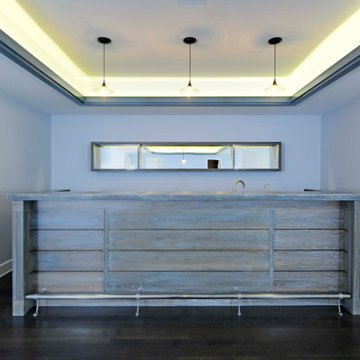Blue Home Bar Design Ideas with an Integrated Sink
Refine by:
Budget
Sort by:Popular Today
1 - 4 of 4 photos
Item 1 of 3

Inspiration for a transitional u-shaped wet bar in Dallas with an integrated sink, shaker cabinets, blue cabinets, white splashback, dark hardwood floors, brown floor and white benchtop.

View of new bar and kitchen in old music room location.
This was a major remodel to an existing 1970 building. It was approximately 2300 sq. ft. but it was dated in style and function. The access was by a wood stair up to the street, with no garage and tight small rooms. The remodel and addition created a two car garage with storage and a dramatic entry with grand stair descending down to the existing living room area. Spaces where moved and changed to create a open plan living environment with a new kitchen, master suite, guest suite, and remodeling and adding to the lower level bedrooms with new baths on suite. The mechanical system was replaced and air conditioning was added as well as air treatment.

Almost everything in this kitchen has a sparkle! The Chrome bar seats sparkle, the gloss doors shine and the mirrors reflect!
Inspiration for a mid-sized contemporary single-wall wet bar in Devon with an integrated sink, flat-panel cabinets, black cabinets, quartzite benchtops, ceramic floors, white floor and white benchtop.
Inspiration for a mid-sized contemporary single-wall wet bar in Devon with an integrated sink, flat-panel cabinets, black cabinets, quartzite benchtops, ceramic floors, white floor and white benchtop.

Design ideas for an expansive contemporary galley wet bar in New York with an integrated sink, distressed cabinets, wood benchtops, blue splashback, timber splashback, dark hardwood floors and blue benchtop.
Blue Home Bar Design Ideas with an Integrated Sink
1