Blue Home Bar Design Ideas with Brown Cabinets
Refine by:
Budget
Sort by:Popular Today
1 - 15 of 15 photos
Item 1 of 3
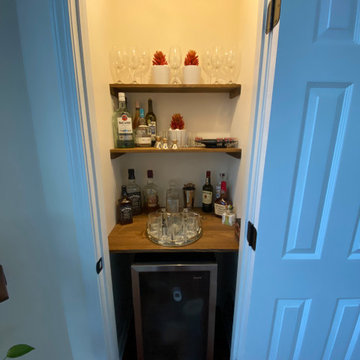
Convert small closet to Mini bar
Small traditional home bar in Atlanta with brown cabinets, wood benchtops and brown benchtop.
Small traditional home bar in Atlanta with brown cabinets, wood benchtops and brown benchtop.

Our clients sought a welcoming remodel for their new home, balancing family and friends, even their cat companions. Durable materials and a neutral design palette ensure comfort, creating a perfect space for everyday living and entertaining.
An inviting entertainment area featuring a spacious home bar with ample seating, illuminated by elegant pendant lights, creates a perfect setting for hosting guests, ensuring a fun and sophisticated atmosphere.
---
Project by Wiles Design Group. Their Cedar Rapids-based design studio serves the entire Midwest, including Iowa City, Dubuque, Davenport, and Waterloo, as well as North Missouri and St. Louis.
For more about Wiles Design Group, see here: https://wilesdesigngroup.com/
To learn more about this project, see here: https://wilesdesigngroup.com/anamosa-iowa-family-home-remodel
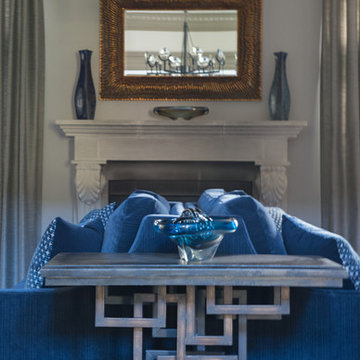
The back to back sofas give this pub room a dual function, splitting the room into cocktail lounge and music lounge. Photography by Jane Beiles
Transitional seated home bar in New York with glass-front cabinets, brown cabinets, granite benchtops and multi-coloured benchtop.
Transitional seated home bar in New York with glass-front cabinets, brown cabinets, granite benchtops and multi-coloured benchtop.
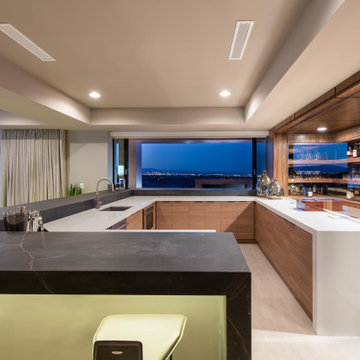
Design ideas for a mid-sized contemporary u-shaped seated home bar in Las Vegas with a drop-in sink, flat-panel cabinets, brown cabinets, granite benchtops, glass sheet splashback, porcelain floors, white floor and black benchtop.
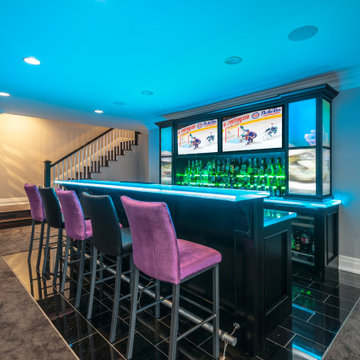
Cherry wood. inch and half thick glass counter tops with LED lights that change colour. synchronized TV - inspired by a Vegas Bar.
Design ideas for a modern galley wet bar in Edmonton with an undermount sink, flat-panel cabinets, brown cabinets, glass benchtops and blue benchtop.
Design ideas for a modern galley wet bar in Edmonton with an undermount sink, flat-panel cabinets, brown cabinets, glass benchtops and blue benchtop.
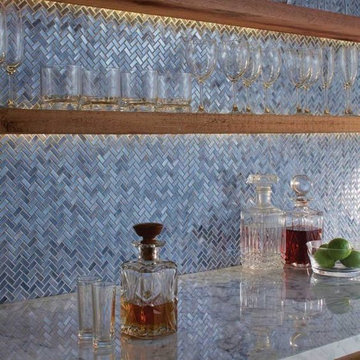
Inspiration for a mid-sized modern single-wall wet bar in Boston with an undermount sink, flat-panel cabinets, brown cabinets, marble benchtops, blue splashback and glass tile splashback.
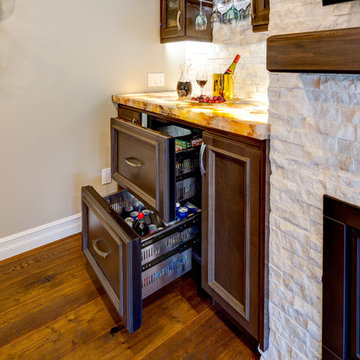
Whitesell Photography
Small transitional single-wall home bar in Edmonton with no sink, glass-front cabinets, brown cabinets, white splashback, stone tile splashback, medium hardwood floors, brown floor, multi-coloured benchtop and onyx benchtops.
Small transitional single-wall home bar in Edmonton with no sink, glass-front cabinets, brown cabinets, white splashback, stone tile splashback, medium hardwood floors, brown floor, multi-coloured benchtop and onyx benchtops.
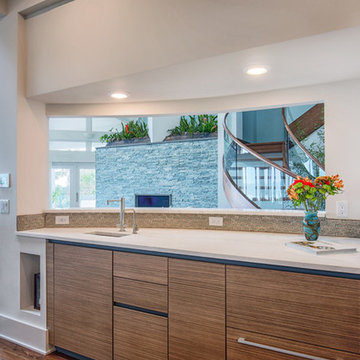
Wet bar in kitchen den
Photo of a small modern single-wall wet bar in Other with an undermount sink, flat-panel cabinets, brown cabinets, granite benchtops, grey splashback, glass tile splashback and grey benchtop.
Photo of a small modern single-wall wet bar in Other with an undermount sink, flat-panel cabinets, brown cabinets, granite benchtops, grey splashback, glass tile splashback and grey benchtop.
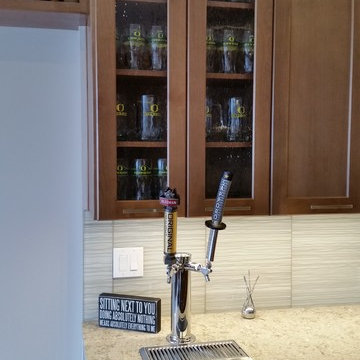
This is an example of a single-wall home bar in Portland with recessed-panel cabinets, brown cabinets, quartzite benchtops, grey splashback and ceramic floors.
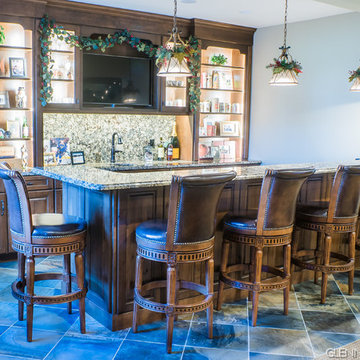
Glennmade Films
Traditional home bar in St Louis with raised-panel cabinets, brown cabinets and granite benchtops.
Traditional home bar in St Louis with raised-panel cabinets, brown cabinets and granite benchtops.
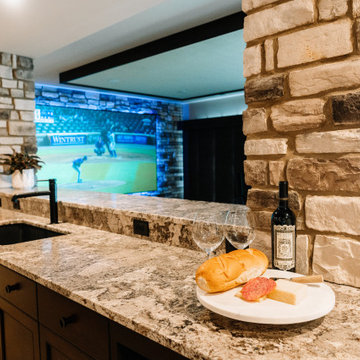
Our clients sought a welcoming remodel for their new home, balancing family and friends, even their cat companions. Durable materials and a neutral design palette ensure comfort, creating a perfect space for everyday living and entertaining.
An inviting entertainment area featuring a spacious home bar with ample seating, illuminated by elegant pendant lights, creates a perfect setting for hosting guests, ensuring a fun and sophisticated atmosphere.
---
Project by Wiles Design Group. Their Cedar Rapids-based design studio serves the entire Midwest, including Iowa City, Dubuque, Davenport, and Waterloo, as well as North Missouri and St. Louis.
For more about Wiles Design Group, see here: https://wilesdesigngroup.com/
To learn more about this project, see here: https://wilesdesigngroup.com/anamosa-iowa-family-home-remodel
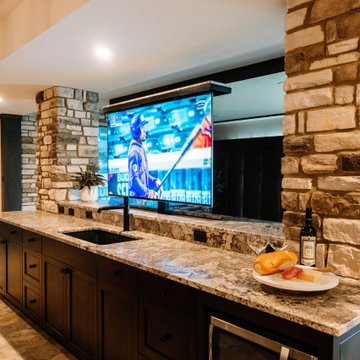
Our clients sought a welcoming remodel for their new home, balancing family and friends, even their cat companions. Durable materials and a neutral design palette ensure comfort, creating a perfect space for everyday living and entertaining.
This charming home bar exudes a wine cellar-like ambience. Ample storage for the wine collection, a high wooden table that mimics a wine barrel, matching stools, and warm wooden accents create an inviting wine-lovers haven.
---
Project by Wiles Design Group. Their Cedar Rapids-based design studio serves the entire Midwest, including Iowa City, Dubuque, Davenport, and Waterloo, as well as North Missouri and St. Louis.
For more about Wiles Design Group, see here: https://wilesdesigngroup.com/
To learn more about this project, see here: https://wilesdesigngroup.com/anamosa-iowa-family-home-remodel
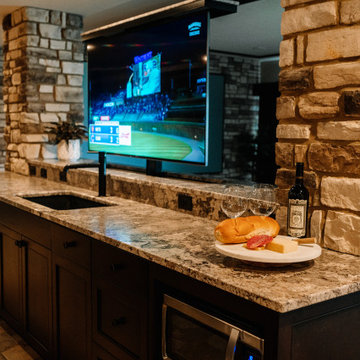
Our clients sought a welcoming remodel for their new home, balancing family and friends, even their cat companions. Durable materials and a neutral design palette ensure comfort, creating a perfect space for everyday living and entertaining.
An inviting entertainment area featuring a spacious home bar with ample seating, illuminated by elegant pendant lights, creates a perfect setting for hosting guests, ensuring a fun and sophisticated atmosphere.
---
Project by Wiles Design Group. Their Cedar Rapids-based design studio serves the entire Midwest, including Iowa City, Dubuque, Davenport, and Waterloo, as well as North Missouri and St. Louis.
For more about Wiles Design Group, see here: https://wilesdesigngroup.com/
To learn more about this project, see here: https://wilesdesigngroup.com/anamosa-iowa-family-home-remodel

Our clients sought a welcoming remodel for their new home, balancing family and friends, even their cat companions. Durable materials and a neutral design palette ensure comfort, creating a perfect space for everyday living and entertaining.
An inviting entertainment area featuring a spacious home bar with ample seating, illuminated by elegant pendant lights, creates a perfect setting for hosting guests, ensuring a fun and sophisticated atmosphere.
---
Project by Wiles Design Group. Their Cedar Rapids-based design studio serves the entire Midwest, including Iowa City, Dubuque, Davenport, and Waterloo, as well as North Missouri and St. Louis.
For more about Wiles Design Group, see here: https://wilesdesigngroup.com/
To learn more about this project, see here: https://wilesdesigngroup.com/anamosa-iowa-family-home-remodel
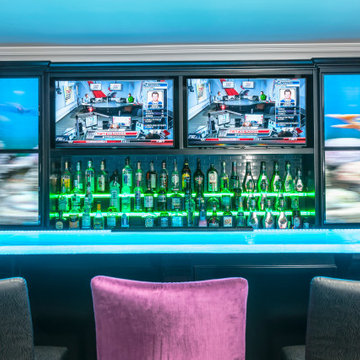
Cherry wood. inch and half thick glass counter tops with LED lights that change colour. synchronized TV - inspired by a Vegas Bar.
Inspiration for a modern galley wet bar in Edmonton with an undermount sink, flat-panel cabinets, brown cabinets, glass benchtops and white benchtop.
Inspiration for a modern galley wet bar in Edmonton with an undermount sink, flat-panel cabinets, brown cabinets, glass benchtops and white benchtop.
Blue Home Bar Design Ideas with Brown Cabinets
1