Blue Laundry Room Design Ideas with Subway Tile Splashback
Refine by:
Budget
Sort by:Popular Today
1 - 8 of 8 photos
Item 1 of 3

The light filled laundry room is punctuated with black and gold accents, a playful floor tile pattern and a large dog shower. The U-shaped laundry room features plenty of counter space for folding clothes and ample cabinet storage. A mesh front drying cabinet is the perfect spot to hang clothes to dry out of sight. The "drop zone" outside of the laundry room features a countertop beside the garage door for leaving car keys and purses. Under the countertop, the client requested an open space to fit a large dog kennel to keep it tucked away out of the walking area. The room's color scheme was pulled from the fun floor tile and works beautifully with the nearby kitchen and pantry.
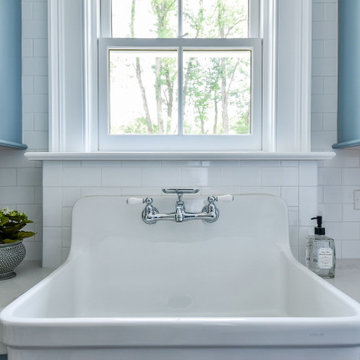
Inspiration for a large transitional dedicated laundry room in Chicago with a farmhouse sink, flat-panel cabinets, blue cabinets, quartz benchtops, white splashback, subway tile splashback, white walls, ceramic floors, a side-by-side washer and dryer, blue floor and white benchtop.
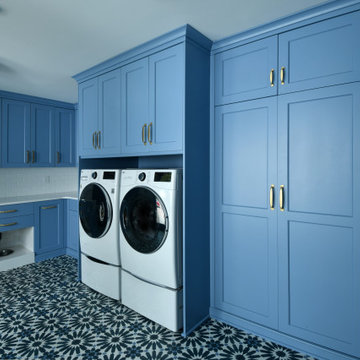
Photo of an expansive transitional u-shaped utility room in Other with an undermount sink, flat-panel cabinets, blue cabinets, quartz benchtops, white splashback, subway tile splashback, white walls, concrete floors, a side-by-side washer and dryer, blue floor and white benchtop.
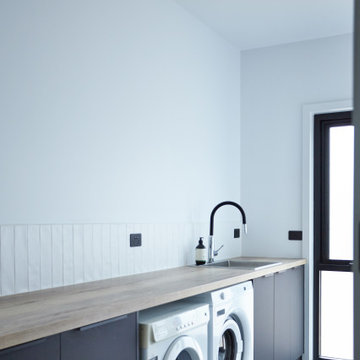
A simple laundry with space for everything to be put away makes for a neat and stress-free space.
Inspiration for a mid-sized single-wall dedicated laundry room in Other with a single-bowl sink, grey cabinets, wood benchtops, white splashback, subway tile splashback, concrete floors, a side-by-side washer and dryer and grey floor.
Inspiration for a mid-sized single-wall dedicated laundry room in Other with a single-bowl sink, grey cabinets, wood benchtops, white splashback, subway tile splashback, concrete floors, a side-by-side washer and dryer and grey floor.
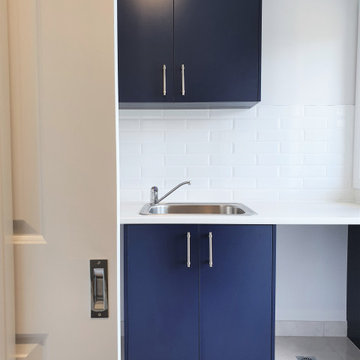
A contemporary home in regional Victoria with a classic combination of finishes
Design ideas for a mid-sized contemporary single-wall dedicated laundry room in Other with a drop-in sink, flat-panel cabinets, blue cabinets, laminate benchtops, white splashback, subway tile splashback, white walls, ceramic floors, a stacked washer and dryer, white floor and white benchtop.
Design ideas for a mid-sized contemporary single-wall dedicated laundry room in Other with a drop-in sink, flat-panel cabinets, blue cabinets, laminate benchtops, white splashback, subway tile splashback, white walls, ceramic floors, a stacked washer and dryer, white floor and white benchtop.
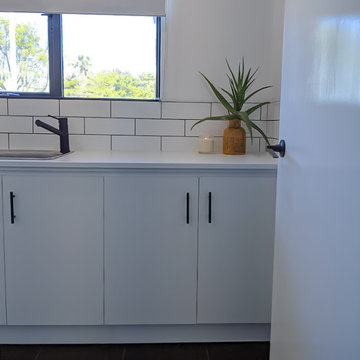
Design ideas for a modern laundry room in Perth with white splashback, subway tile splashback, white walls, ceramic floors and white benchtop.
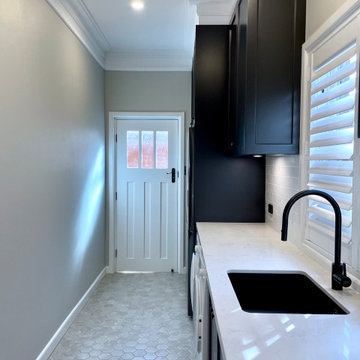
CLASSIC PROVINCIAL
- Custom designed laundry featuring an 'in-house' profile
- Satin polyurethane finish
- 40mm mitred Talostone 'Carrara Classic' benchtops
- White gloss tiled splashback in a 'subway' pattern
- Ornante 'rustic copper' handles and knobs
- Recessed round LED's
- Blum hardware
Sheree Bounassif, Kitchens by Emanuel

Design ideas for an expansive transitional u-shaped utility room in Other with an undermount sink, flat-panel cabinets, blue cabinets, quartz benchtops, white splashback, subway tile splashback, white walls, concrete floors, a side-by-side washer and dryer, blue floor and white benchtop.
Blue Laundry Room Design Ideas with Subway Tile Splashback
1