Brown Bathroom Design Ideas with Pink Floor
Refine by:
Budget
Sort by:Popular Today
101 - 120 of 203 photos
Item 1 of 3
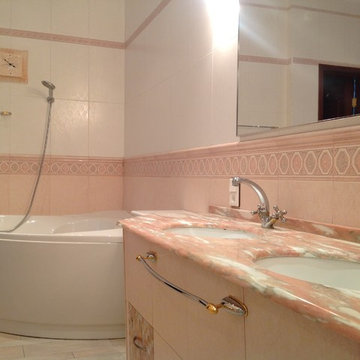
Large traditional master bathroom in Other with flat-panel cabinets, a corner tub, a corner shower, a two-piece toilet, pink tile, ceramic tile, pink walls, ceramic floors, a trough sink, marble benchtops, pink floor and a sliding shower screen.
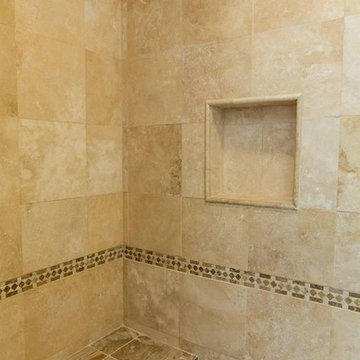
Photo of a mid-sized traditional master bathroom in Other with shaker cabinets, dark wood cabinets, an alcove shower, a two-piece toilet, beige tile, travertine, beige walls, marble floors, an undermount sink, granite benchtops, pink floor and a sliding shower screen.
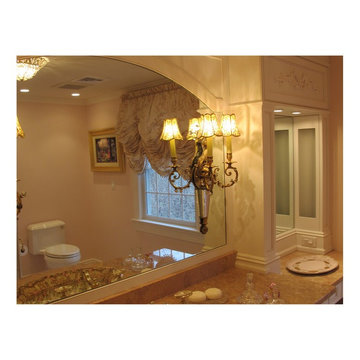
sleeping beauty themed bath for young girl
Design ideas for a traditional bathroom in New York with beaded inset cabinets, an alcove shower, a one-piece toilet, beige tile, marble, beige walls, mosaic tile floors, a drop-in sink, marble benchtops, pink floor and a hinged shower door.
Design ideas for a traditional bathroom in New York with beaded inset cabinets, an alcove shower, a one-piece toilet, beige tile, marble, beige walls, mosaic tile floors, a drop-in sink, marble benchtops, pink floor and a hinged shower door.
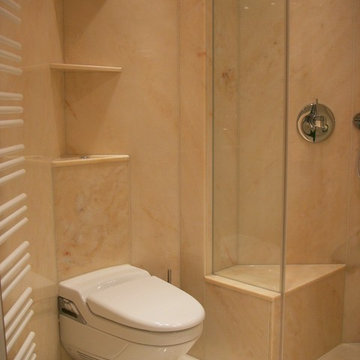
diverse fotografen
Small contemporary 3/4 bathroom in Stuttgart with a curbless shower, a wall-mount toilet, pink tile, ceramic tile, pink walls, marble floors, an integrated sink, marble benchtops, pink floor, a hinged shower door and pink benchtops.
Small contemporary 3/4 bathroom in Stuttgart with a curbless shower, a wall-mount toilet, pink tile, ceramic tile, pink walls, marble floors, an integrated sink, marble benchtops, pink floor, a hinged shower door and pink benchtops.
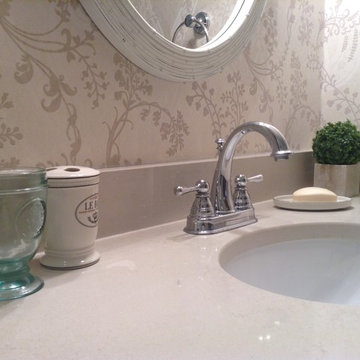
farmhouse, custom vanity, quartz, wallpaper
Design ideas for a mid-sized traditional bathroom in Toronto with recessed-panel cabinets, white cabinets, an alcove tub, an alcove shower, a one-piece toilet, blue walls, ceramic floors, an undermount sink, engineered quartz benchtops, pink floor and a shower curtain.
Design ideas for a mid-sized traditional bathroom in Toronto with recessed-panel cabinets, white cabinets, an alcove tub, an alcove shower, a one-piece toilet, blue walls, ceramic floors, an undermount sink, engineered quartz benchtops, pink floor and a shower curtain.

THE SETUP
The original L-shaped guest bathroom, primarily utilized by the client’s young nephews, presented several design challenges. The entry door’s placement at the top of the stairs created an awkward flow, while the lack of natural light and the sectioned-off toilet and shower area contributed to a cramped and dimly lit ambiance.
Design Objectives:
Reconfigure the floor plan to improve guest access and circulation
Create a versatile space that accommodates both young guests and adult needs
Introduce natural light to brighten the overall ambiance
Incorporate a tub/shower combination suitable for children while meeting adult requirements
Design Challenges:
Relocating the entry door to a more functional position
Finding an optimal layout to open up the entire bathroom as a unified space
Maximizing natural light and creating a bright, inviting atmosphere
Updating the tub/shower area with a refreshed look while ensuring child-friendly features
THE RENEWED SPACE
Design Solutions:
Reconfigured floor plan with the entry door relocated to the main hallway for seamless guest access
Removal of the dividing wall separating the toilet and tub/shower area, enabling an open, spacious layout
Strategic placement of a window to flood the space with natural light. Also – careful selection of materials and finishes contributing to the bright and airy aesthetic
Inclusion of a handheld showerhead serving as a lower shower option for young guests
The new floor plan and the introduction of natural light have transformed this guest bathroom into a radiant, welcoming space. The dual vanity sinks and tall storage cabinet cater to versatile needs, while the terracotta floor tiles harmonize beautifully with the overall design, adding warmth and style. The decision to keep a shower curtain for the tub/shower combination enhances the open and airy feel. Thoughtful details, such as the gear-inspired faucet handles and complementary light fixtures above the mirrors, add a touch of edgy sophistication to this multifunctional guest retreat.
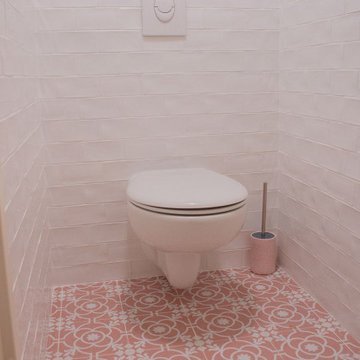
La salle de bain est dans le même esprit naturel et lumineux que le reste de l'appartement. La sol en carreaux de ciment rose permet de donner du caractère à la pièce.
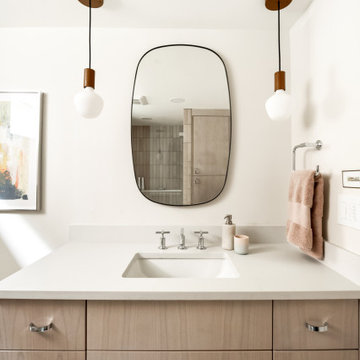
Mid-sized transitional 3/4 bathroom in Portland with flat-panel cabinets, medium wood cabinets, a curbless shower, a two-piece toilet, pink tile, ceramic tile, white walls, porcelain floors, an undermount sink, engineered quartz benchtops, pink floor, a hinged shower door, white benchtops, a single vanity and a floating vanity.
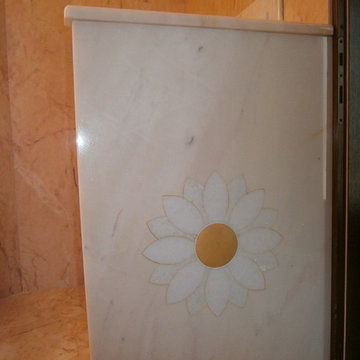
Cliente privato ha richiesto realizzazione completa di un bagno su misura in marmo rosa del Portogallo. E' stato realizzato pavimenti,rivestimento,piatto doccia,cappello doccia,torello di chiusura ed elementi tagliati su misura con waterjet
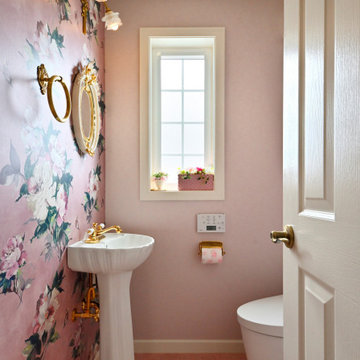
ピンクで統一したインテリアに白い衛生陶器が映える。ペデスタルシンクの上のブラケットライトもやはり薔薇で。
This is an example of a small traditional powder room in Other with a one-piece toilet, pink walls, vinyl floors, a pedestal sink, pink floor, wallpaper and wallpaper.
This is an example of a small traditional powder room in Other with a one-piece toilet, pink walls, vinyl floors, a pedestal sink, pink floor, wallpaper and wallpaper.
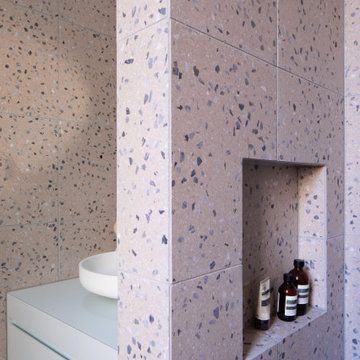
Pink, aqua and purple are colours they both love, and had already been incorporated into their existing decor, so we used those colours as the starting point and went from there.
In the bathroom, the Victorian walls are high and the natural light levels low. The many small rooms were demolished and one larger open plan space created. The pink terrazzo tiling unites the room and makes the bathroom space feel more inviting and less cavernous. ‘Fins’ are used to define the functional spaces (toilet, laundry, vanity, shower). They also provide an architectural detail to tie in the Victorian window and ceiling heights with the 80s extension that is just a step outside the bathroom.
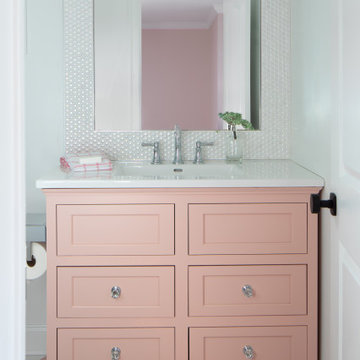
Ensuite girls bathroom coordinates with the pink and white bedroom. The geometric pattern of the floor tile carries into the shower.
Mid-sized contemporary kids bathroom in Newark with shaker cabinets, an alcove shower, a one-piece toilet, white tile, porcelain tile, white walls, porcelain floors, an integrated sink, solid surface benchtops, pink floor, a sliding shower screen, white benchtops, a single vanity and a freestanding vanity.
Mid-sized contemporary kids bathroom in Newark with shaker cabinets, an alcove shower, a one-piece toilet, white tile, porcelain tile, white walls, porcelain floors, an integrated sink, solid surface benchtops, pink floor, a sliding shower screen, white benchtops, a single vanity and a freestanding vanity.
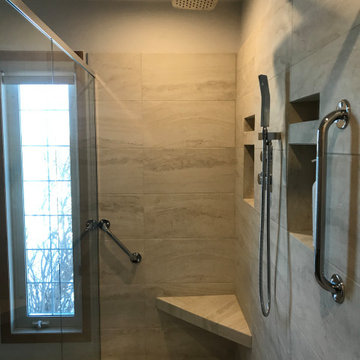
Ceramic tile walk in shower with custom angle bench, niches and shower screen, all tile corners mitred(no metal trim), rain shower head with constant temperature control and wand
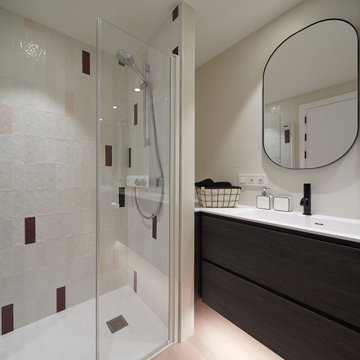
Mid-sized modern 3/4 bathroom in Other with flat-panel cabinets, white cabinets, a curbless shower, white tile, ceramic tile, solid surface benchtops, pink floor, a hinged shower door, white benchtops, an enclosed toilet, a single vanity and a floating vanity.
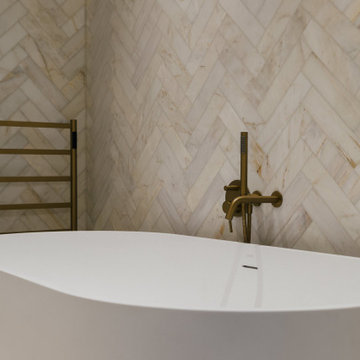
Close-up of the elegant brass fixtures mounted on the marble wall. The precision and quality of these bespoke fittings, crafted in our own workshop, add a touch of timeless luxury to the space, blending functionality with refined aesthetics.
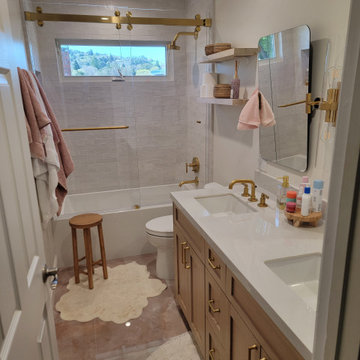
Inspiration for a mid-sized country kids bathroom in San Francisco with shaker cabinets, light wood cabinets, an alcove tub, a shower/bathtub combo, a two-piece toilet, white walls, porcelain floors, an undermount sink, quartzite benchtops, pink floor, a sliding shower screen, white benchtops, a double vanity and a built-in vanity.
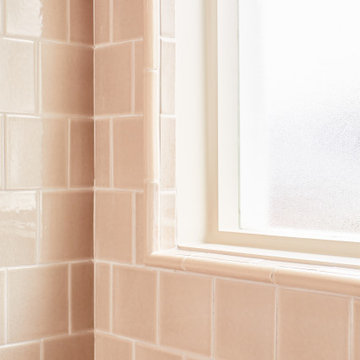
Design: Lauren Bradshaw
Photography: Joseph G Bradshaw
Bathroom in Nashville with a shower/bathtub combo, pink tile, medium wood cabinets, a drop-in tub, ceramic tile, white walls, brick floors, a drop-in sink, granite benchtops, pink floor, an open shower, white benchtops and a double vanity.
Bathroom in Nashville with a shower/bathtub combo, pink tile, medium wood cabinets, a drop-in tub, ceramic tile, white walls, brick floors, a drop-in sink, granite benchtops, pink floor, an open shower, white benchtops and a double vanity.
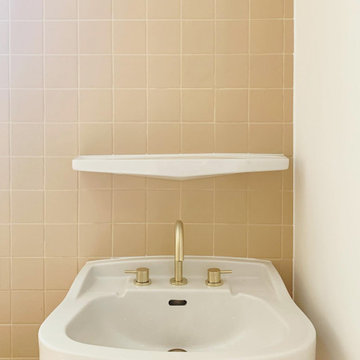
Rénovation complète d'un appartement T4 à partir de la réunion de 2 appartements T2 (ouverture d’un mur porteur entre les 2) dans un immeuble de 1969 et réalisation du lot agencement et cuisine.
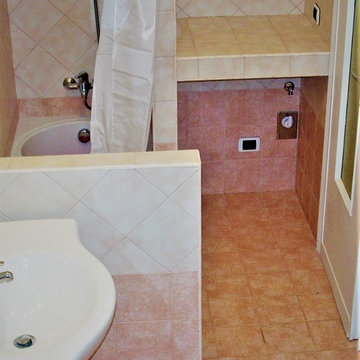
Tonino Marras bagno rosa
Inspiration for a small modern master bathroom in Milan with flat-panel cabinets, white cabinets, a drop-in tub, a one-piece toilet, pink tile, ceramic tile, white walls, ceramic floors, an integrated sink, pink floor, white benchtops, a shower/bathtub combo and a shower curtain.
Inspiration for a small modern master bathroom in Milan with flat-panel cabinets, white cabinets, a drop-in tub, a one-piece toilet, pink tile, ceramic tile, white walls, ceramic floors, an integrated sink, pink floor, white benchtops, a shower/bathtub combo and a shower curtain.
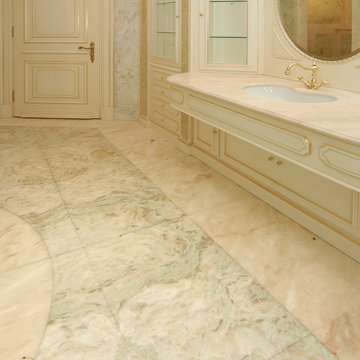
Очередной серьезный проект, который удалось реализовать нашей команде и при помощи надежных партнеров
Design ideas for an expansive traditional master bathroom in Moscow with raised-panel cabinets, beige cabinets, beige tile, marble, pink walls, marble floors, an undermount sink, onyx benchtops, pink floor and pink benchtops.
Design ideas for an expansive traditional master bathroom in Moscow with raised-panel cabinets, beige cabinets, beige tile, marble, pink walls, marble floors, an undermount sink, onyx benchtops, pink floor and pink benchtops.
Brown Bathroom Design Ideas with Pink Floor
6

