All Fireplaces Brown Bedroom Design Ideas
Refine by:
Budget
Sort by:Popular Today
1 - 20 of 6,847 photos
Item 1 of 3
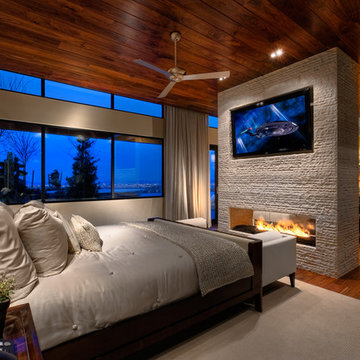
Design ideas for a contemporary bedroom in Las Vegas with beige walls, medium hardwood floors, a stone fireplace surround and a two-sided fireplace.

Modern Bedroom with wood slat accent wall that continues onto ceiling. Neutral bedroom furniture in colors black white and brown.
Large contemporary master bedroom in San Diego with white walls, light hardwood floors, a standard fireplace, a tile fireplace surround, brown floor, wood and wood walls.
Large contemporary master bedroom in San Diego with white walls, light hardwood floors, a standard fireplace, a tile fireplace surround, brown floor, wood and wood walls.
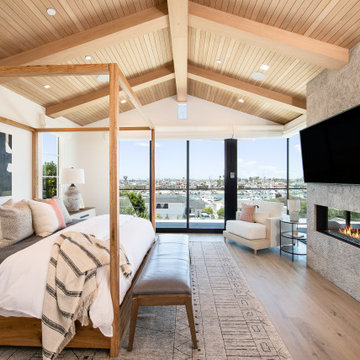
Inspiration for a large transitional master bedroom in Orange County with beige walls, light hardwood floors, a ribbon fireplace, a stone fireplace surround, brown floor, vaulted and wood.
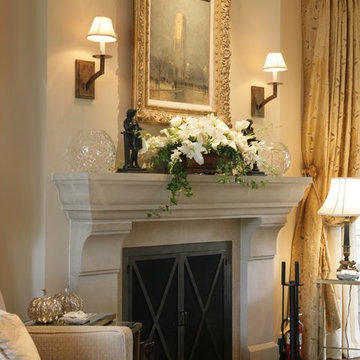
Some of my bedrooms.
This is an example of a traditional bedroom in Los Angeles with a standard fireplace and beige walls.
This is an example of a traditional bedroom in Los Angeles with a standard fireplace and beige walls.

Inspiration for a contemporary master bedroom in Chicago with white walls, medium hardwood floors, a ribbon fireplace and brown floor.

Incredible Bridle Trails Modern Farmhouse master bedroom. This primary suite checks all the boxes with its Benjamin Moore Hale Navy accent paint, jumbo shiplap millwork, fireplace, white oak flooring, and built-in desk and wet bar. The vaulted ceiling and stained beam are the perfect compliment to the canopy bed and large sputnik chandelier by Capital Lighting.
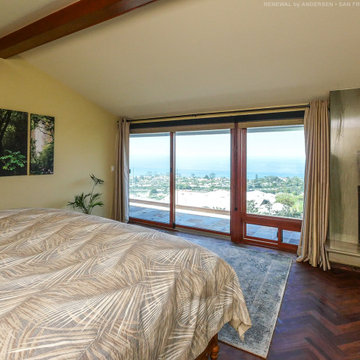
Sharp and stylish bedroom with amazing new wood interior windows and patio door we installed. A gorgeous master bedroom with marble-surrounded fireplace and exposed beam ceilings looks spectacular with these new wood windows and doors, showcasing an amazing view. Get started replacing your windows and doors today with Renewal by Andersen of San Francisco, serving the whole Bay Area.
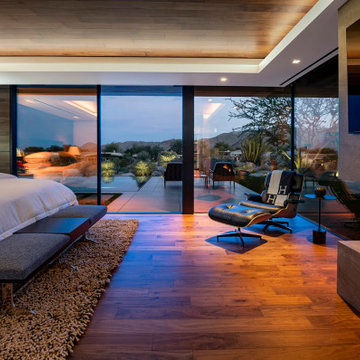
Bighorn Palm Desert luxury home resort style modern bedroom interior design. Photo by William MacCollum.
This is an example of a large modern master bedroom in Los Angeles with brown walls, a standard fireplace, a stone fireplace surround, beige floor and recessed.
This is an example of a large modern master bedroom in Los Angeles with brown walls, a standard fireplace, a stone fireplace surround, beige floor and recessed.

The master bedroom in this luxury Encinitas CA home is expansive and features views straight to the ocean, a sitting area, fireplace and wide balcony!
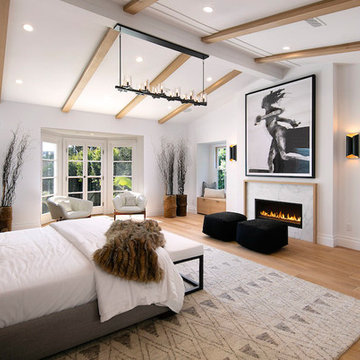
Photography by Jim Bartsch
Photo of a beach style master bedroom in Los Angeles with white walls, light hardwood floors, a ribbon fireplace and a stone fireplace surround.
Photo of a beach style master bedroom in Los Angeles with white walls, light hardwood floors, a ribbon fireplace and a stone fireplace surround.
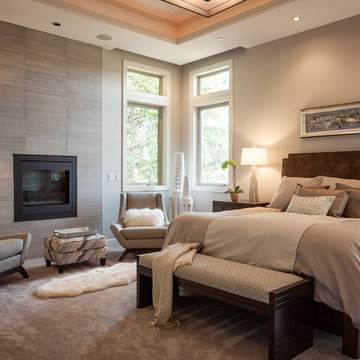
Photo: Nick Grier Photography
This is an example of a country master bedroom in Portland with beige walls, carpet, a standard fireplace, a stone fireplace surround and grey floor.
This is an example of a country master bedroom in Portland with beige walls, carpet, a standard fireplace, a stone fireplace surround and grey floor.
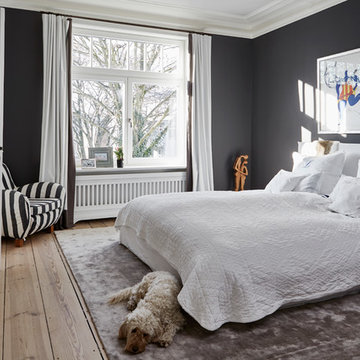
Nina Struwe Photography
Large contemporary master bedroom in Hamburg with black walls, a standard fireplace, a wood fireplace surround, brown floor and medium hardwood floors.
Large contemporary master bedroom in Hamburg with black walls, a standard fireplace, a wood fireplace surround, brown floor and medium hardwood floors.
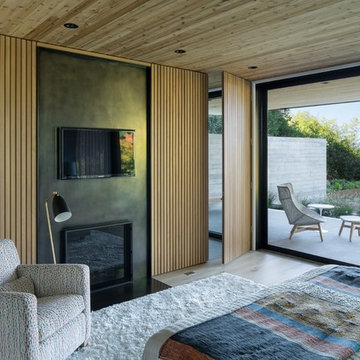
Inspiration for a midcentury master bedroom in Portland with light hardwood floors, a standard fireplace and beige floor.
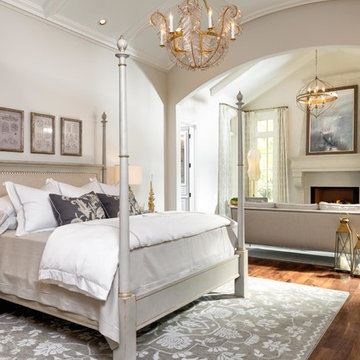
Photographer - Marty Paoletta
Photo of a large mediterranean master bedroom in Nashville with beige walls, dark hardwood floors, a standard fireplace, a plaster fireplace surround and brown floor.
Photo of a large mediterranean master bedroom in Nashville with beige walls, dark hardwood floors, a standard fireplace, a plaster fireplace surround and brown floor.
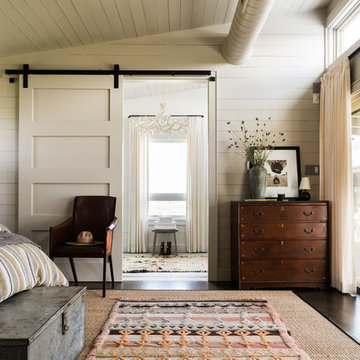
Design ideas for a large country master bedroom in Dallas with white walls, dark hardwood floors, brown floor and a standard fireplace.
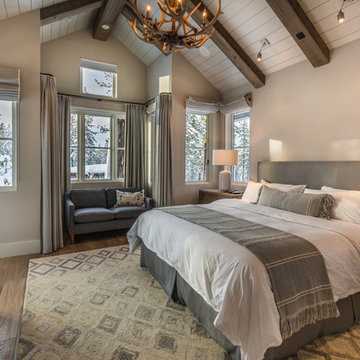
Photo of the vaulted Master Bedroom, where rustic beams meet more refined painted finishes. Lots of light emanates through the windows. Photo by Martis Camp Sales (Paul Hamill)
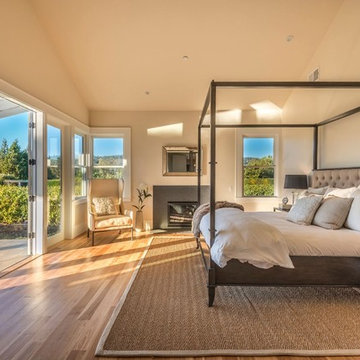
My client for this project was a builder/ developer. He had purchased a flat two acre parcel with vineyards that was within easy walking distance of downtown St. Helena. He planned to “build for sale” a three bedroom home with a separate one bedroom guest house, a pool and a pool house. He wanted a modern type farmhouse design that opened up to the site and to the views of the hills beyond and to keep as much of the vineyards as possible. The house was designed with a central Great Room consisting of a kitchen area, a dining area, and a living area all under one roof with a central linear cupola to bring natural light into the middle of the room. One approaches the entrance to the home through a small garden with water features on both sides of a path that leads to a covered entry porch and the front door. The entry hall runs the length of the Great Room and serves as both a link to the bedroom wings, the garage, the laundry room and a small study. The entry hall also serves as an art gallery for the future owner. An interstitial space between the entry hall and the Great Room contains a pantry, a wine room, an entry closet, an electrical room and a powder room. A large deep porch on the pool/garden side of the house extends most of the length of the Great Room with a small breakfast Room at one end that opens both to the kitchen and to this porch. The Great Room and porch open up to a swimming pool that is on on axis with the front door.
The main house has two wings. One wing contains the master bedroom suite with a walk in closet and a bathroom with soaking tub in a bay window and separate toilet room and shower. The other wing at the opposite end of the househas two children’s bedrooms each with their own bathroom a small play room serving both bedrooms. A rear hallway serves the children’s wing, a Laundry Room and a Study, the garage and a stair to an Au Pair unit above the garage.
A separate small one bedroom guest house has a small living room, a kitchen, a toilet room to serve the pool and a small covered porch. The bedroom is ensuite with a full bath. This guest house faces the side of the pool and serves to provide privacy and block views ofthe neighbors to the east. A Pool house at the far end of the pool on the main axis of the house has a covered sitting area with a pizza oven, a bar area and a small bathroom. Vineyards were saved on all sides of the house to help provide a private enclave within the vines.
The exterior of the house has simple gable roofs over the major rooms of the house with sloping ceilings and large wooden trusses in the Great Room and plaster sloping ceilings in the bedrooms. The exterior siding through out is painted board and batten siding similar to farmhouses of other older homes in the area.
Clyde Construction: General Contractor
Photographed by: Paul Rollins
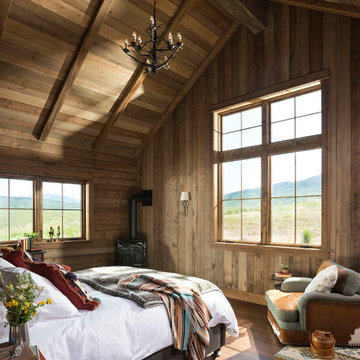
The master bedroom over looks the property's vast fields.
Architecture by M.T.N Design, the in-house design firm of PrecisionCraft Log & Timber Homes. Photos by Heidi Long.
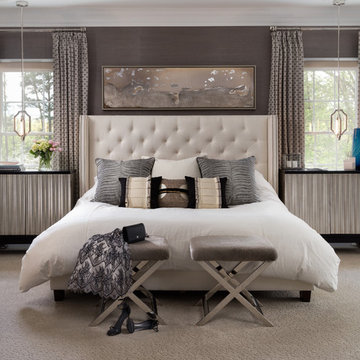
This master suite is the epitome is luxury. The monochromatic color scheme is in a rich taupe wall-to-wall grass cloth wallcovering, hair on hide benches, pewter finishes and embroidered draperies give this space a lustrous glow. The clients asked for a bedroom that's in the class with the best Manhattan hotel and they're absolutely thrilled with their new bedroom.
Photo: Jenn Verrier
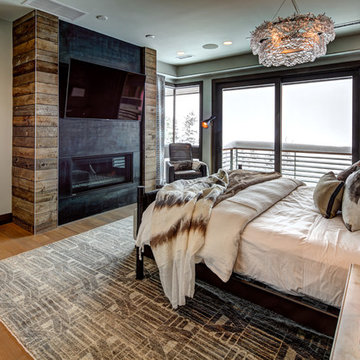
Alan Blakely
This is an example of a large contemporary master bedroom in Salt Lake City with beige walls, light hardwood floors, a standard fireplace, a plaster fireplace surround and beige floor.
This is an example of a large contemporary master bedroom in Salt Lake City with beige walls, light hardwood floors, a standard fireplace, a plaster fireplace surround and beige floor.
All Fireplaces Brown Bedroom Design Ideas
1