Blue, Brown Exterior Design Ideas
Refine by:
Budget
Sort by:Popular Today
1 - 20 of 69,711 photos
Item 1 of 3
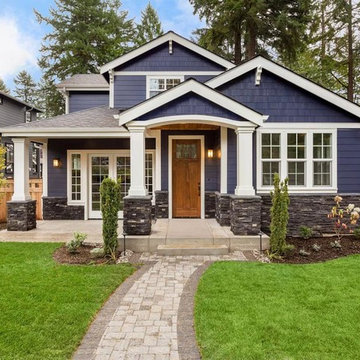
This is an example of a mid-sized traditional two-storey blue house exterior in San Francisco with a shingle roof, mixed siding and a hip roof.
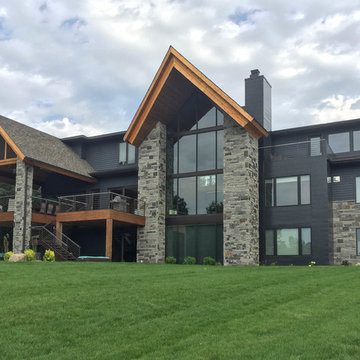
This is an example of a large transitional three-storey blue house exterior in Other with mixed siding, a hip roof and a shingle roof.
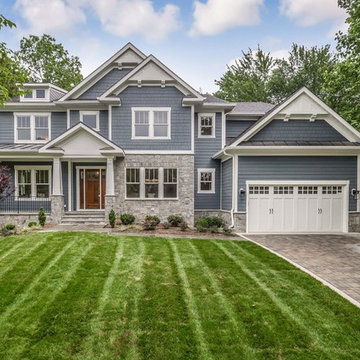
Robert Miller Photography
Photo of a large arts and crafts three-storey blue house exterior in DC Metro with concrete fiberboard siding, a shingle roof, a gable roof and a grey roof.
Photo of a large arts and crafts three-storey blue house exterior in DC Metro with concrete fiberboard siding, a shingle roof, a gable roof and a grey roof.
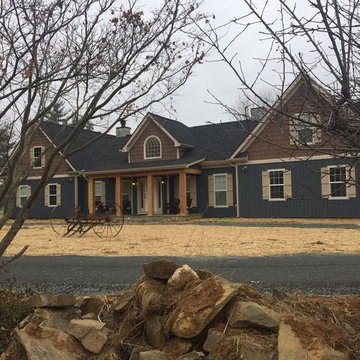
Finished front elevation with craftsman style details.
Large arts and crafts two-storey blue house exterior in DC Metro with wood siding, a hip roof and a shingle roof.
Large arts and crafts two-storey blue house exterior in DC Metro with wood siding, a hip roof and a shingle roof.
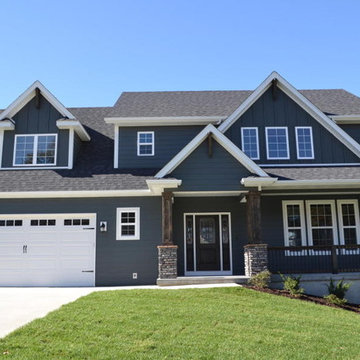
This is an example of a mid-sized traditional two-storey blue house exterior in Other with vinyl siding, a clipped gable roof and a mixed roof.
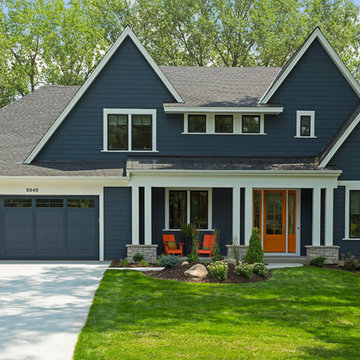
Design ideas for a transitional two-storey blue exterior in Minneapolis with wood siding.
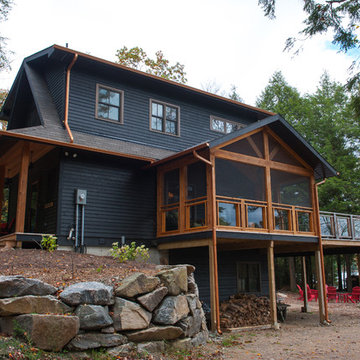
Inspiration for a large country two-storey blue house exterior in Toronto with wood siding, a hip roof and a shingle roof.
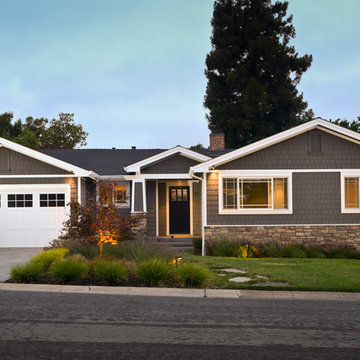
Photo of a mid-sized arts and crafts one-storey brown exterior in San Francisco with wood siding and a gable roof.
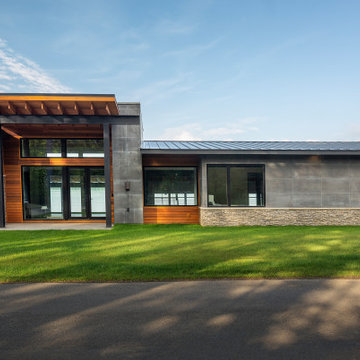
Inspiration for a large modern two-storey brown house exterior in Other with wood siding, a shed roof and a metal roof.
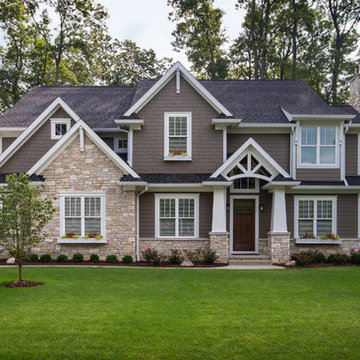
After building their first home this Bloomfield couple didn't have any immediate plans on building another until they saw this perfect property for sale. It didn't take them long to make the decision on purchasing it and moving forward with another building project. With the wife working from home it allowed them to become the general contractor for this project. It was a lot of work and a lot of decision making but they are absolutely in love with their new home. It is a dream come true for them and I am happy they chose me and Dillman & Upton to help them make it a reality.
Photo By: Kate Benjamin
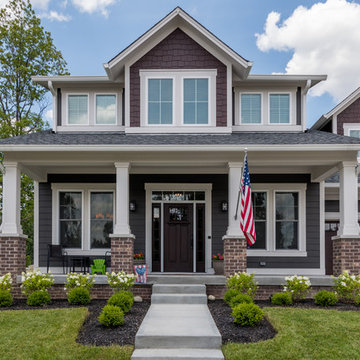
This home was constructed with care and has an exciting amount of symmetry. The colors are a neutral dark brown which really brings out the off white trimmings.
Photo by: Thomas Graham
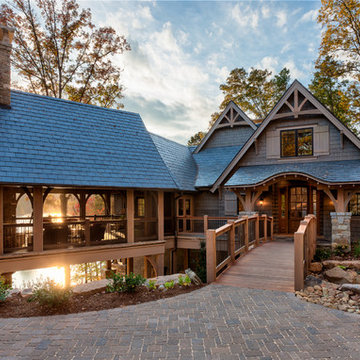
Entry, outdoor bridge
Inspiration for a large traditional two-storey brown exterior in Other with wood siding and a gable roof.
Inspiration for a large traditional two-storey brown exterior in Other with wood siding and a gable roof.

Prairie Cottage- Florida Cracker inspired 4 square cottage
This is an example of a small country one-storey brown exterior in Tampa with wood siding, a gable roof, a metal roof, a grey roof and board and batten siding.
This is an example of a small country one-storey brown exterior in Tampa with wood siding, a gable roof, a metal roof, a grey roof and board and batten siding.
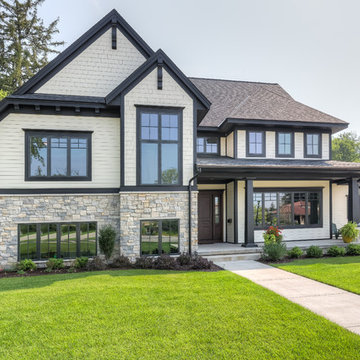
Graced with an abundance of windows, Alexandria’s modern meets traditional exterior boasts stylish stone accents, interesting rooflines and a pillared and welcoming porch. You’ll never lack for style or sunshine in this inspired transitional design perfect for a growing family. The timeless design merges a variety of classic architectural influences and fits perfectly into any neighborhood. A farmhouse feel can be seen in the exterior’s peaked roof, while the shingled accents reference the ever-popular Craftsman style. Inside, an abundance of windows flood the open-plan interior with light. Beyond the custom front door with its eye-catching sidelights is 2,350 square feet of living space on the first level, with a central foyer leading to a large kitchen and walk-in pantry, adjacent 14 by 16-foot hearth room and spacious living room with a natural fireplace. Also featured is a dining area and convenient home management center perfect for keeping your family life organized on the floor plan’s right side and a private study on the left, which lead to two patios, one covered and one open-air. Private spaces are concentrated on the 1,800-square-foot second level, where a large master suite invites relaxation and rest and includes built-ins, a master bath with double vanity and two walk-in closets. Also upstairs is a loft, laundry and two additional family bedrooms as well as 400 square foot of attic storage. The approximately 1,500-square-foot lower level features a 15 by 24-foot family room, a guest bedroom, billiards and refreshment area, and a 15 by 26-foot home theater perfect for movie nights.
Photographer: Ashley Avila Photography
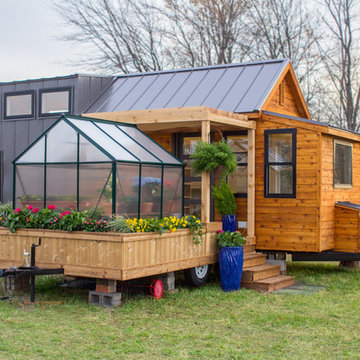
Country one-storey brown exterior in Other with mixed siding, a gable roof and a metal roof.
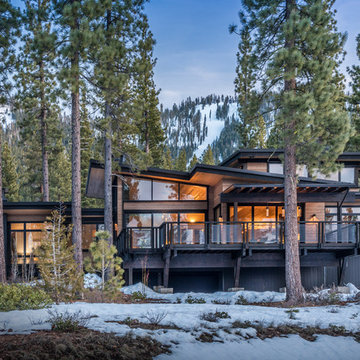
This is an example of a country two-storey brown house exterior in Sacramento with mixed siding and a shed roof.
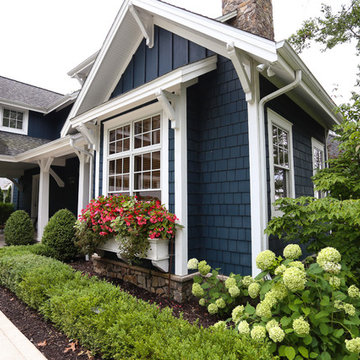
Cottage Style Lake house
This is an example of a mid-sized beach style one-storey blue house exterior in Indianapolis with wood siding, a gable roof and a shingle roof.
This is an example of a mid-sized beach style one-storey blue house exterior in Indianapolis with wood siding, a gable roof and a shingle roof.
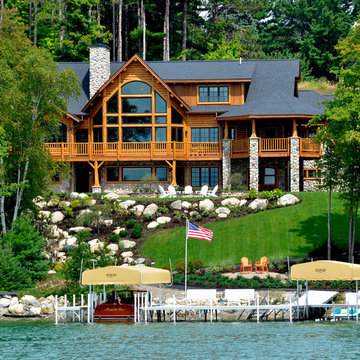
Design ideas for a large country three-storey brown house exterior in Other with mixed siding, a gable roof and a shingle roof.
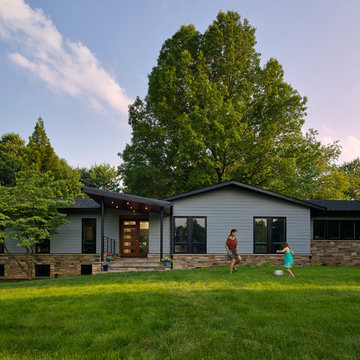
The shape of the angled porch-roof, sets the tone for a truly modern entryway. This protective covering makes a dramatic statement, as it hovers over the front door. The blue-stone terrace conveys even more interest, as it gradually moves upward, morphing into steps, until it reaches the porch.
Porch Detail
The multicolored tan stone, used for the risers and retaining walls, is proportionally carried around the base of the house. Horizontal sustainable-fiber cement board replaces the original vertical wood siding, and widens the appearance of the facade. The color scheme — blue-grey siding, cherry-wood door and roof underside, and varied shades of tan and blue stone — is complimented by the crisp-contrasting black accents of the thin-round metal columns, railing, window sashes, and the roof fascia board and gutters.
This project is a stunning example of an exterior, that is both asymmetrical and symmetrical. Prior to the renovation, the house had a bland 1970s exterior. Now, it is interesting, unique, and inviting.
Photography Credit: Tom Holdsworth Photography
Contractor: Owings Brothers Contracting
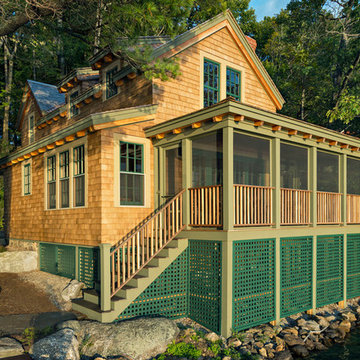
Reconstruction of old camp at water's edge. This project was a Guest House for a long time Battle Associates Client. Smaller, smaller, smaller the owners kept saying about the guest cottage right on the water's edge. The result was an intimate, almost diminutive, two bedroom cottage for extended family visitors. White beadboard interiors and natural wood structure keep the house light and airy. The fold-away door to the screen porch allows the space to flow beautifully.
Photographer: Nancy Belluscio
Blue, Brown Exterior Design Ideas
1