Brown Home Bar Design Ideas with Brown Cabinets
Refine by:
Budget
Sort by:Popular Today
101 - 120 of 421 photos
Item 1 of 3
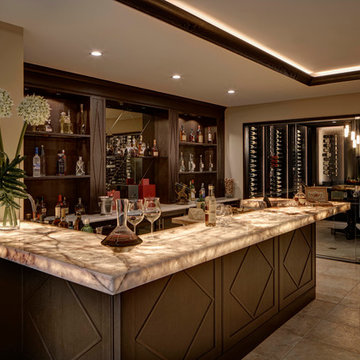
This is an example of a contemporary u-shaped seated home bar in Detroit with brown cabinets.
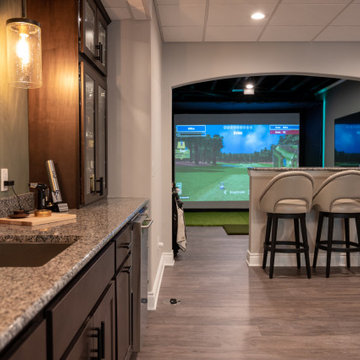
Small modern single-wall wet bar in Detroit with an undermount sink, glass-front cabinets, brown cabinets, wood benchtops, multi-coloured splashback, granite splashback, vinyl floors, multi-coloured floor and brown benchtop.
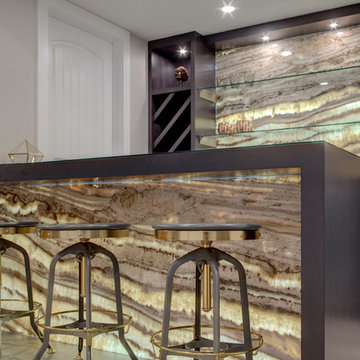
Photo of a mid-sized contemporary galley seated home bar in Calgary with no sink, flat-panel cabinets, brown cabinets, quartz benchtops, multi-coloured splashback, stone slab splashback, vinyl floors, grey floor and brown benchtop.
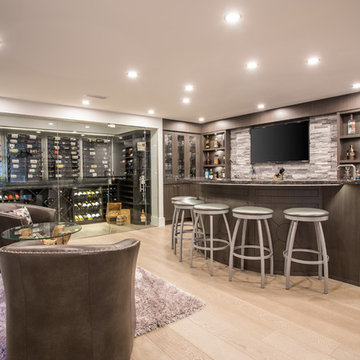
Phillip Cocker Photography
The Decadent Adult Retreat! Bar, Wine Cellar, 3 Sports TV's, Pool Table, Fireplace and Exterior Hot Tub.
A custom bar was designed my McCabe Design & Interiors to fit the homeowner's love of gathering with friends and entertaining whilst enjoying great conversation, sports tv, or playing pool. The original space was reconfigured to allow for this large and elegant bar. Beside it, and easily accessible for the homeowner bartender is a walk-in wine cellar. Custom millwork was designed and built to exact specifications including a routered custom design on the curved bar. A two-tiered bar was created to allow preparation on the lower level. Across from the bar, is a sitting area and an electric fireplace. Three tv's ensure maximum sports coverage. Lighting accents include slims, led puck, and rope lighting under the bar. A sonas and remotely controlled lighting finish this entertaining haven.
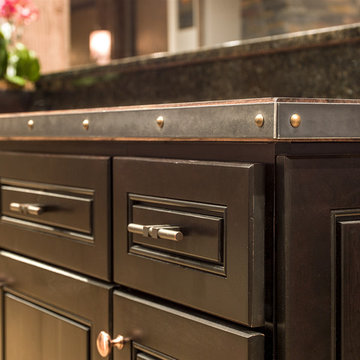
Copper Farmhouse sink in back bar
This is an example of a large traditional wet bar in Chicago with no sink, raised-panel cabinets, brown cabinets, wood benchtops, multi-coloured splashback, stone slab splashback and porcelain floors.
This is an example of a large traditional wet bar in Chicago with no sink, raised-panel cabinets, brown cabinets, wood benchtops, multi-coloured splashback, stone slab splashback and porcelain floors.
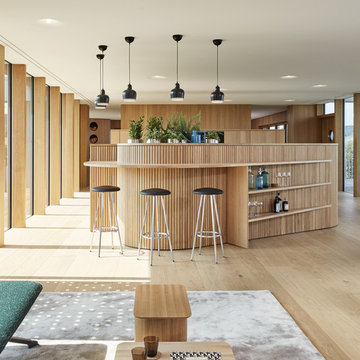
„Haussicht“ von Baufritz als konstruktive Herausforderung
Design meets Baukunst
Wer wirklich Neues schaffen möchte, muss ausgefahrene Wege verlassen und bereit sein, ein Wagnis einzugehen.
Das war für Helmut Holl, Projektleiter und ehemaliger Geschäftsführer von Anfang an klar, und rückblickend konstatiert er: „Das Projekt Haussicht, die konsequente Verbindung von Architektur, Design, - und unseren ökologischen Wertevorstellungen war für das gesamte Team ein Abenteuer“.
Das Abenteuer wurde gemeistert. Das heißt, beide Seiten – in persona Designer Alfredo Häberli und Architekt Stephan Rehm – waren offen füreinander, bereit den anderen zu verstehen und auch fremde Ideen in die eigene Denkwelt aufnehmen.
„Wir wollten Grenzgänger sein, Dinge neu durchdenken und Möglichkeiten ausloten“, sagt Rehm. „Wir suchten Wege, eine neue Holzbausprache zu entwickeln, den Konstruktionen Leichtigkeit zu geben und beispielsweise die Statik spürbar zu machen“, erklärt Häberli, dem man nachsagt, beim Designen mit dem Herzen zu denken.
Entstanden ist ein Gebäude, das keine Kulissenarchitektur zeigt, sondern echten, sichtbaren Holzbau. Design und Architektur fließen ineinander, was bei der neuartigen Fassade aus haushoher Vertikalverschalung („Häberli-Schalung“) ebenso deutlich wird wie bei den üppigen Glasflächen mit schlanken Holzständern dazwischen und der hinterlüfteten Hartbedachung aus Blech, die die Robustheit eines geneigten Daches mit Flachdacharchitektur verbindet.
Ökologischer Holzsystembau
Rein praktisch ging es auch darum, gemeinsam Lösungen für eine moderne, ökologische Holzsystembauweise zu entwickeln, die trotz standardisierten Details eine freie architektonische Gestaltung ermöglicht.
Fazit: Die Ideen und Designvorgaben konnten von Baufritz bis auf Nuancen konstruktiv umgesetzt werden und fließen in die reguläre Häuserproduktion ein. Wobei es für Häberli, der üblicherweise kleinere Gegenstände wie Trinkgläser oder Sitzmöbel gestaltet ein echtes Aha-Erlebnis gab: In diesem Fall sah er seine Schöpfung erst nach dem Bau 1:1 und in voller Größe.
Weitere Infos finden Sie unter www.baufritz.de/haussicht
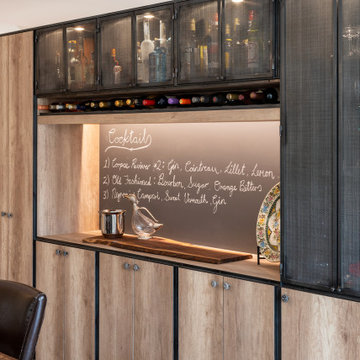
A truly special property located in a sought after Toronto neighbourhood, this large family home renovation sought to retain the charm and history of the house in a contemporary way. The full scale underpin and large rear addition served to bring in natural light and expand the possibilities of the spaces. A vaulted third floor contains the master bedroom and bathroom with a cozy library/lounge that walks out to the third floor deck - revealing views of the downtown skyline. A soft inviting palate permeates the home but is juxtaposed with punches of colour, pattern and texture. The interior design playfully combines original parts of the home with vintage elements as well as glass and steel and millwork to divide spaces for working, relaxing and entertaining. An enormous sliding glass door opens the main floor to the sprawling rear deck and pool/hot tub area seamlessly. Across the lawn - the garage clad with reclaimed barnboard from the old structure has been newly build and fully rough-in for a potential future laneway house.
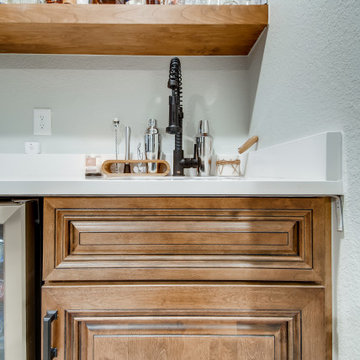
This basement wet bar has brown cabinets with a metallic black handle and a white, quartz countertop. A black undermounted sink with a metallic black faucet sits on the right of the wet bar. On the left of the wet bar is a stainless steel beverage cooler. Above the wet bar are two wooden brown shelves for extra decorative storage. The walls are gray with large white trim and the flooring is a light gray vinyl.
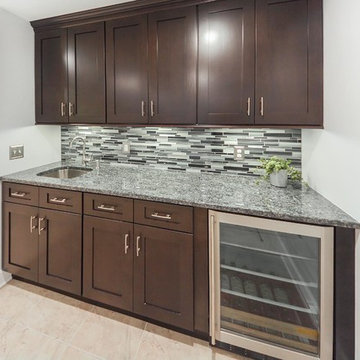
A well balanced color palette between backsplash and cabinetry.
Inspiration for a small transitional single-wall wet bar in DC Metro with an undermount sink, shaker cabinets, brown cabinets, granite benchtops, multi-coloured splashback, mosaic tile splashback, porcelain floors, beige floor and grey benchtop.
Inspiration for a small transitional single-wall wet bar in DC Metro with an undermount sink, shaker cabinets, brown cabinets, granite benchtops, multi-coloured splashback, mosaic tile splashback, porcelain floors, beige floor and grey benchtop.
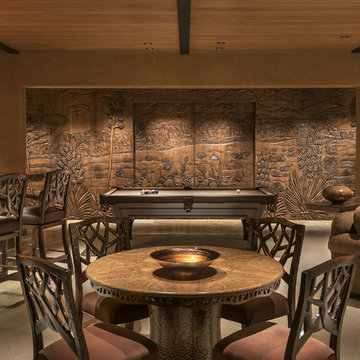
Large game room with mesquite bar top, swivel bar stools, quad TV, custom cabinets hand carved with bronze insets, game table, custom carpet, lighted liquor display, venetian plaster walls, custom furniture.
Project designed by Susie Hersker’s Scottsdale interior design firm Design Directives. Design Directives is active in Phoenix, Paradise Valley, Cave Creek, Carefree, Sedona, and beyond.
For more about Design Directives, click here: https://susanherskerasid.com/
To learn more about this project, click here: https://susanherskerasid.com/sedona/
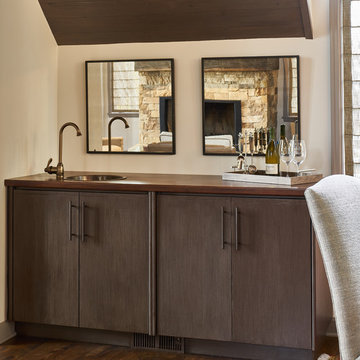
David Agnello
This is an example of a mid-sized single-wall wet bar in Other with a drop-in sink, flat-panel cabinets, brown cabinets, wood benchtops and dark hardwood floors.
This is an example of a mid-sized single-wall wet bar in Other with a drop-in sink, flat-panel cabinets, brown cabinets, wood benchtops and dark hardwood floors.
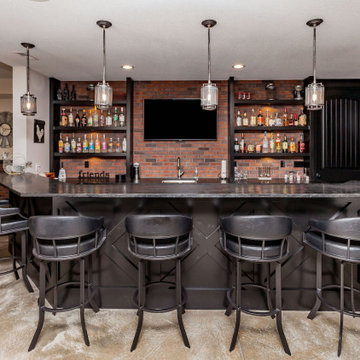
Photo of a traditional seated home bar in Cedar Rapids with an undermount sink, open cabinets, brown cabinets, brick splashback and grey benchtop.
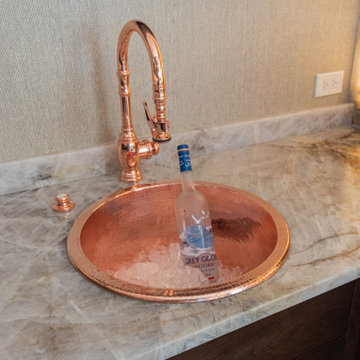
Large transitional u-shaped wet bar in Philadelphia with a drop-in sink, beaded inset cabinets, brown cabinets, quartzite benchtops, beige splashback, stone slab splashback, porcelain floors, brown floor and white benchtop.
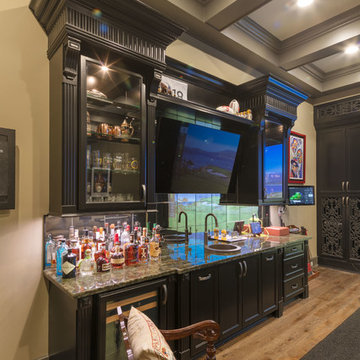
Expansive transitional single-wall wet bar in Houston with a drop-in sink, shaker cabinets, brown cabinets, medium hardwood floors and brown benchtop.
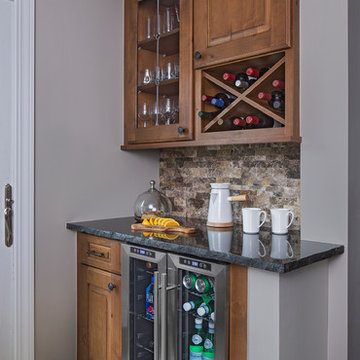
Butler pantry is Dura Supreme Nob Hill, knotty alder wood, toast with coffee glaze finish.
Inspiration for a transitional home bar in Other with raised-panel cabinets, brown cabinets, quartzite benchtops, brown splashback, light hardwood floors and brown floor.
Inspiration for a transitional home bar in Other with raised-panel cabinets, brown cabinets, quartzite benchtops, brown splashback, light hardwood floors and brown floor.
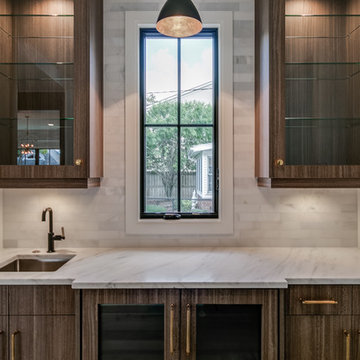
Stylish and compact home bar.
This is an example of a mid-sized contemporary single-wall home bar in Detroit with an undermount sink, flat-panel cabinets, brown cabinets, marble benchtops, grey splashback, marble splashback and grey benchtop.
This is an example of a mid-sized contemporary single-wall home bar in Detroit with an undermount sink, flat-panel cabinets, brown cabinets, marble benchtops, grey splashback, marble splashback and grey benchtop.
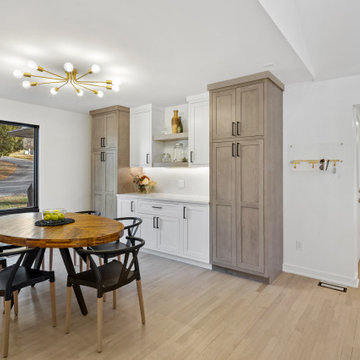
Design ideas for a modern home bar in Baltimore with beaded inset cabinets, brown cabinets, quartz benchtops, multi-coloured splashback, ceramic splashback and white benchtop.
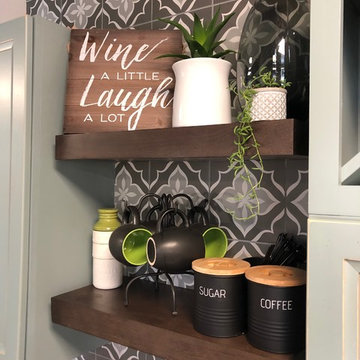
Wellborn Forest cabinets in 2 tone distressed finish help make this wet bar stand out.
Inspiration for a small transitional galley wet bar in Other with an undermount sink, flat-panel cabinets, brown cabinets, quartz benchtops, grey splashback, porcelain splashback and white benchtop.
Inspiration for a small transitional galley wet bar in Other with an undermount sink, flat-panel cabinets, brown cabinets, quartz benchtops, grey splashback, porcelain splashback and white benchtop.
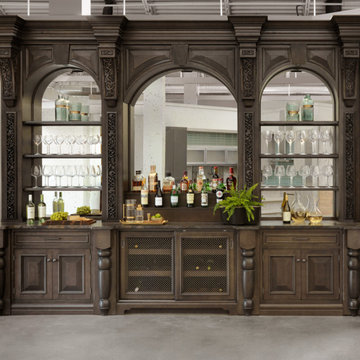
This custom bar was designed for the new Beck/Allen Cabinetry showroom and features Crystal Cabinetry topped with Jatoba Brown quartzite from Global Granite. Sliding brass, wire-mesh doors conceal wine, while stair-stepped shelves above display bottles in front of a custom-made antiqued mirror.
Photo: Alise O'Brien
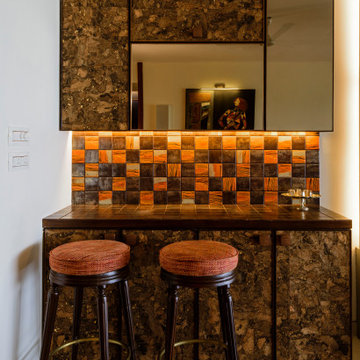
Mid-sized contemporary single-wall seated home bar in Mumbai with flat-panel cabinets, brown cabinets, multi-coloured splashback, grey floor and brown benchtop.
Brown Home Bar Design Ideas with Brown Cabinets
6