Brown Kids' Room Design Ideas with Wallpaper
Refine by:
Budget
Sort by:Popular Today
81 - 100 of 173 photos
Item 1 of 3
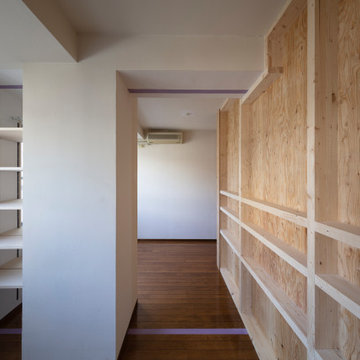
既存壁を撤去して繋いだ子供室
壁の撤去跡をカラーリングで補修
右手の構造用合板壁はファミリークロゼットの背中
Inspiration for a modern teen room for girls in Tokyo with white walls, plywood floors, wallpaper and wallpaper.
Inspiration for a modern teen room for girls in Tokyo with white walls, plywood floors, wallpaper and wallpaper.
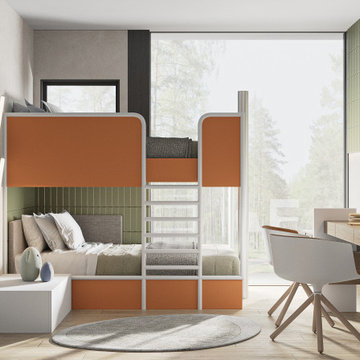
Design ideas for a mid-sized contemporary gender-neutral kids' bedroom for kids 4-10 years old in Moscow with grey walls, laminate floors, beige floor, wallpaper and wallpaper.
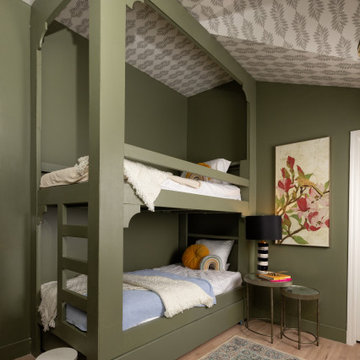
This is an example of a mid-sized traditional gender-neutral kids' bedroom in Kansas City with green walls, light hardwood floors, brown floor and wallpaper.
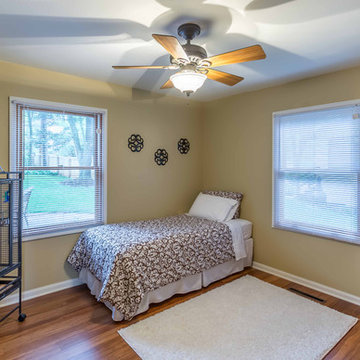
The children's nurseries and bedrooms have evolved over the years to serve their 5 boys. The rooms' large windows and spacious footprints allow for a variety of furniture arrangements, with easy paint updates as needed.
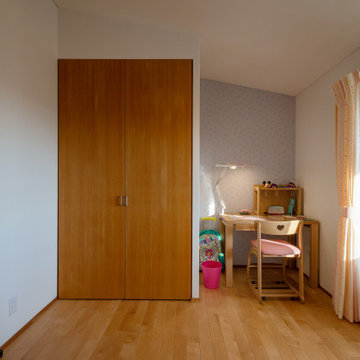
「蒲郡本町の家」の子供部屋です。
Photo of a mid-sized gender-neutral kids' study room for kids 4-10 years old in Other with white walls, light hardwood floors, wallpaper and wallpaper.
Photo of a mid-sized gender-neutral kids' study room for kids 4-10 years old in Other with white walls, light hardwood floors, wallpaper and wallpaper.
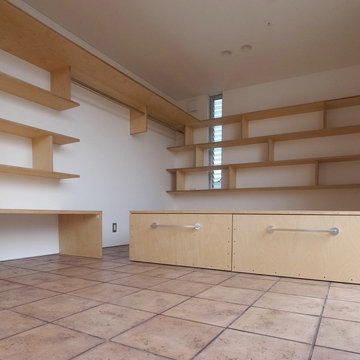
三階の洋室。
床はテラコッタ。
ベットと棚はエコバーチ積層合板。
Small kids' room in Osaka with white walls, terra-cotta floors, brown floor, wallpaper and planked wall panelling for girls.
Small kids' room in Osaka with white walls, terra-cotta floors, brown floor, wallpaper and planked wall panelling for girls.
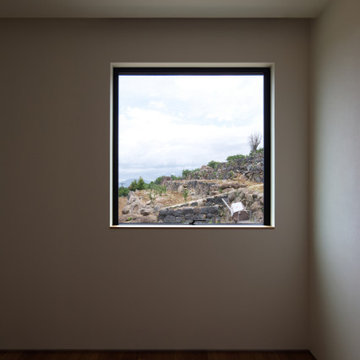
photo(c) zeal architects
Design ideas for a modern kids' room in Other with white walls, medium hardwood floors, brown floor, wallpaper and wallpaper.
Design ideas for a modern kids' room in Other with white walls, medium hardwood floors, brown floor, wallpaper and wallpaper.
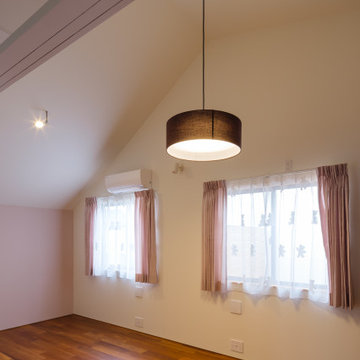
photo by 大沢誠一
Scandinavian kids' playroom in Tokyo with white walls, medium hardwood floors, wallpaper and wallpaper for kids 4-10 years old and girls.
Scandinavian kids' playroom in Tokyo with white walls, medium hardwood floors, wallpaper and wallpaper for kids 4-10 years old and girls.
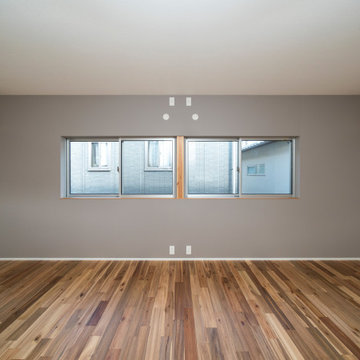
外観は、黒いBOXの手前にと木の壁を配したような構成としています。
木製ドアを開けると広々とした玄関。
正面には坪庭、右側には大きなシュークロゼット。
リビングダイニングルームは、大開口で屋外デッキとつながっているため、実際よりも広く感じられます。
100㎡以下のコンパクトな空間ですが、廊下などの移動空間を省略することで、リビングダイニングが少しでも広くなるようプランニングしています。
屋外デッキは、高い塀で外部からの視線をカットすることでプライバシーを確保しているため、のんびりくつろぐことができます。
家の名前にもなった『COCKPIT』と呼ばれる操縦席のような部屋は、いったん入ると出たくなくなる、超コンパクト空間です。
リビングの一角に設けたスタディコーナー、コンパクトな家事動線などを工夫しました。
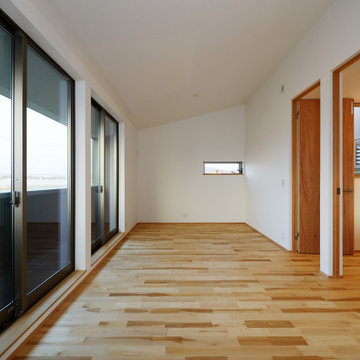
将来、2部屋に分割できるようシンメトリーに計画された子供室です。
コンパクトな部屋でありながら、勾配天井やバルコニーに面した大きな掃き出し窓により明るく開放的な空間となりました。
Design ideas for a modern kids' room in Other with white walls, medium hardwood floors, wallpaper and wallpaper.
Design ideas for a modern kids' room in Other with white walls, medium hardwood floors, wallpaper and wallpaper.
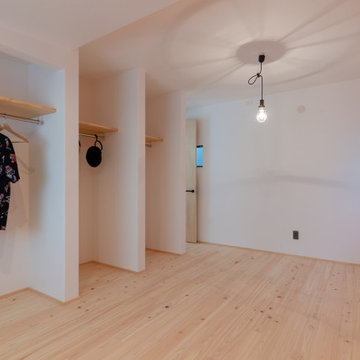
Gender-neutral kids' bedroom in Osaka with orange walls, light hardwood floors, beige floor, wallpaper and wallpaper.
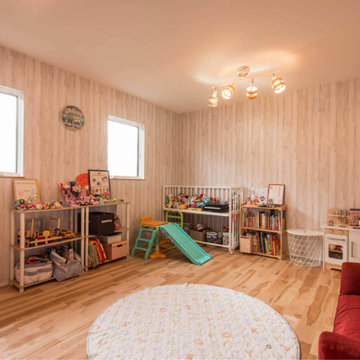
リビングと小窓でつながる子供部屋。
冬もリビングとほとんど変わらない室温でポカポカなのは、高気密高断熱×床下エアコンのおかげ。
Inspiration for a mediterranean kids' playroom for kids 4-10 years old and girls in Other with beige walls, medium hardwood floors, beige floor, wallpaper and wallpaper.
Inspiration for a mediterranean kids' playroom for kids 4-10 years old and girls in Other with beige walls, medium hardwood floors, beige floor, wallpaper and wallpaper.
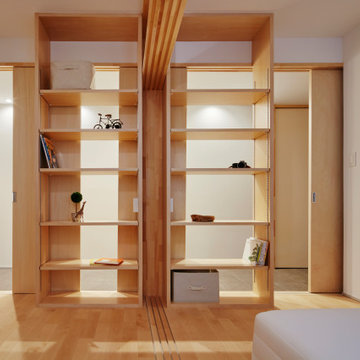
築18年のマンション住戸を改修し、寝室と廊下の間に10枚の連続引戸を挿入した。引戸は周辺環境との繋がり方の調整弁となり、廊下まで自然採光したり、子供の成長や気分に応じた使い方ができる。また、リビングにはガラス引戸で在宅ワークスペースを設置し、家族の様子を見守りながら引戸の開閉で音の繋がり方を調節できる。限られた空間でも、そこで過ごす人々が様々な距離感を選択できる、繋がりつつ離れられる家である。(写真撮影:Forward Stroke Inc.)
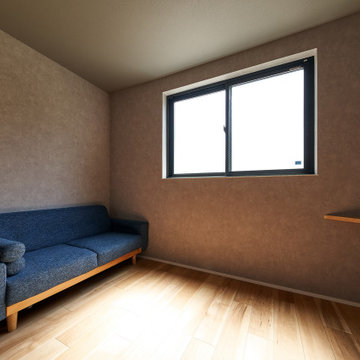
This is an example of a gender-neutral kids' bedroom in Osaka with grey walls, plywood floors, wallpaper and wallpaper.
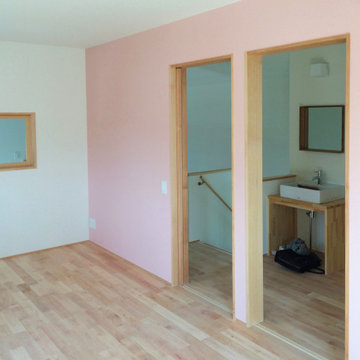
2階子供室。吹抜けに面する側を見ています。
Mid-sized kids' room in Tokyo with light hardwood floors, wallpaper, wallpaper and pink walls for girls.
Mid-sized kids' room in Tokyo with light hardwood floors, wallpaper, wallpaper and pink walls for girls.
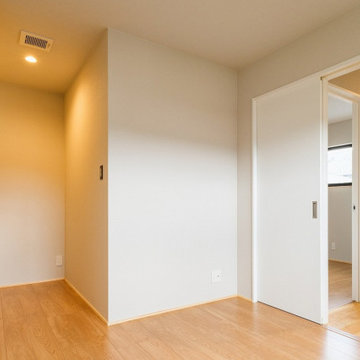
2階は子供部屋のみ。生活のほぼすべてを1階で完結できるほぼ平屋の間取り。
This is an example of a gender-neutral kids' room in Other with white walls, medium hardwood floors, wallpaper and wallpaper.
This is an example of a gender-neutral kids' room in Other with white walls, medium hardwood floors, wallpaper and wallpaper.
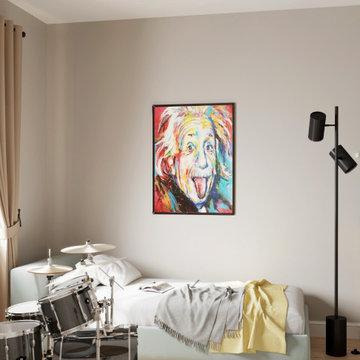
Mid-sized modern kids' room in Munich with beige walls, light hardwood floors, wallpaper and wallpaper for boys.
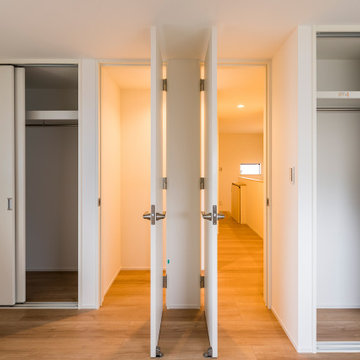
二人の子供部屋は子どもたちの年齢とともに後から壁を設置する
Inspiration for a mid-sized contemporary kids' room in Other with white walls, light hardwood floors, beige floor, wallpaper and wallpaper.
Inspiration for a mid-sized contemporary kids' room in Other with white walls, light hardwood floors, beige floor, wallpaper and wallpaper.
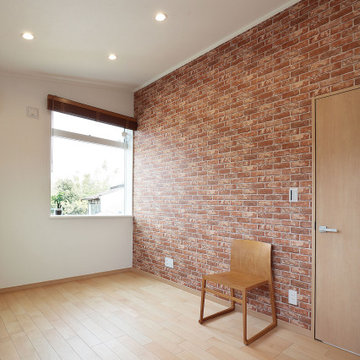
Photo of a kids' room in Other with brown walls, plywood floors, brown floor, wallpaper and wallpaper.
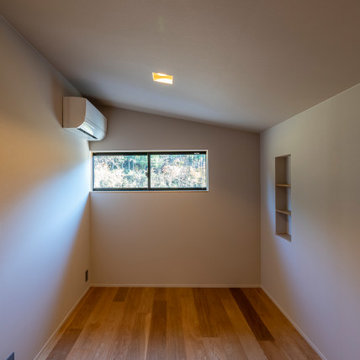
自然と共に暮らす家-薪ストーブとアウトドアリビング
木造2階建ての一戸建て・アウトドアリビング・土間リビング・薪ストーブ・吹抜のある住宅。
田園風景の中で、「建築・デザイン」×「自然・アウトドア」が融合し、「豊かな暮らし」を実現する住まいです。
Photo of a modern gender-neutral kids' room in Other with white walls, medium hardwood floors, brown floor, wallpaper and wallpaper.
Photo of a modern gender-neutral kids' room in Other with white walls, medium hardwood floors, brown floor, wallpaper and wallpaper.
Brown Kids' Room Design Ideas with Wallpaper
5