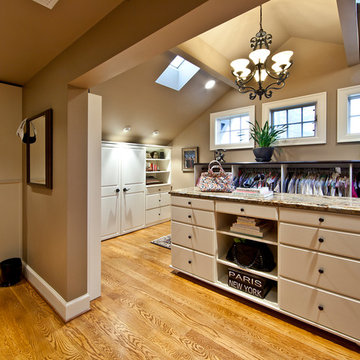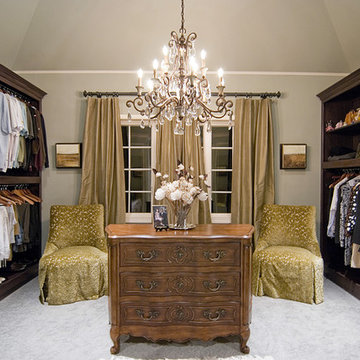Brown Storage and Wardrobe Design Ideas
Refine by:
Budget
Sort by:Popular Today
1 - 9 of 9 photos
Item 1 of 3
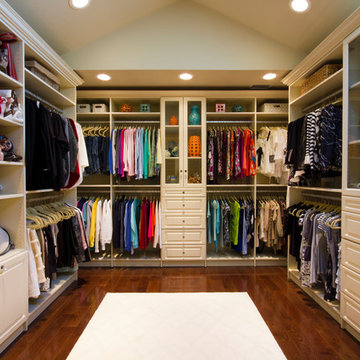
This space truly allowed us to create a luxurious walk in closet with a boutique feel. The room has plenty of volume with the vaulted ceiling and terrific lighting. The vanity area is not only beautiful but very functional was well.
Bella Systems
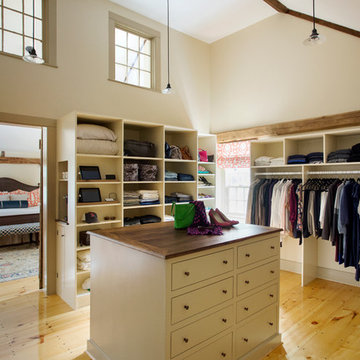
The beautiful, old barn on this Topsfield estate was at risk of being demolished. Before approaching Mathew Cummings, the homeowner had met with several architects about the structure, and they had all told her that it needed to be torn down. Thankfully, for the sake of the barn and the owner, Cummings Architects has a long and distinguished history of preserving some of the oldest timber framed homes and barns in the U.S.
Once the homeowner realized that the barn was not only salvageable, but could be transformed into a new living space that was as utilitarian as it was stunning, the design ideas began flowing fast. In the end, the design came together in a way that met all the family’s needs with all the warmth and style you’d expect in such a venerable, old building.
On the ground level of this 200-year old structure, a garage offers ample room for three cars, including one loaded up with kids and groceries. Just off the garage is the mudroom – a large but quaint space with an exposed wood ceiling, custom-built seat with period detailing, and a powder room. The vanity in the powder room features a vanity that was built using salvaged wood and reclaimed bluestone sourced right on the property.
Original, exposed timbers frame an expansive, two-story family room that leads, through classic French doors, to a new deck adjacent to the large, open backyard. On the second floor, salvaged barn doors lead to the master suite which features a bright bedroom and bath as well as a custom walk-in closet with his and hers areas separated by a black walnut island. In the master bath, hand-beaded boards surround a claw-foot tub, the perfect place to relax after a long day.
In addition, the newly restored and renovated barn features a mid-level exercise studio and a children’s playroom that connects to the main house.
From a derelict relic that was slated for demolition to a warmly inviting and beautifully utilitarian living space, this barn has undergone an almost magical transformation to become a beautiful addition and asset to this stately home.
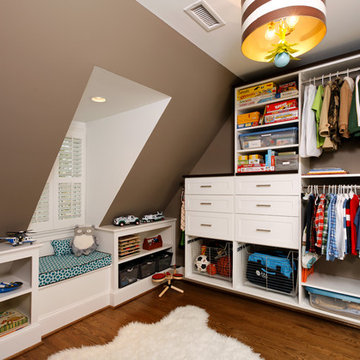
LEED Certified renovation of existing house.
Photo of a traditional storage and wardrobe in DC Metro with medium hardwood floors.
Photo of a traditional storage and wardrobe in DC Metro with medium hardwood floors.
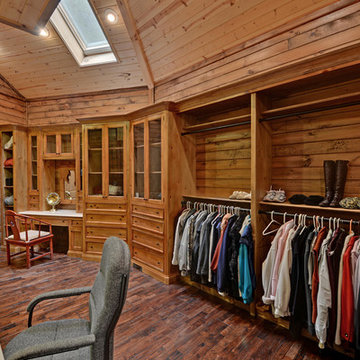
Stuart Wade, Envision Virtual Tours
Inspiration for a traditional walk-in wardrobe in Atlanta with dark hardwood floors.
Inspiration for a traditional walk-in wardrobe in Atlanta with dark hardwood floors.
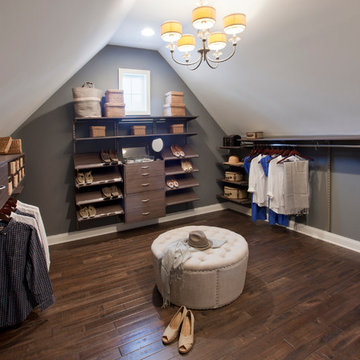
Bill Taylor
This is an example of a traditional gender-neutral dressing room in Boston with flat-panel cabinets, dark wood cabinets and dark hardwood floors.
This is an example of a traditional gender-neutral dressing room in Boston with flat-panel cabinets, dark wood cabinets and dark hardwood floors.
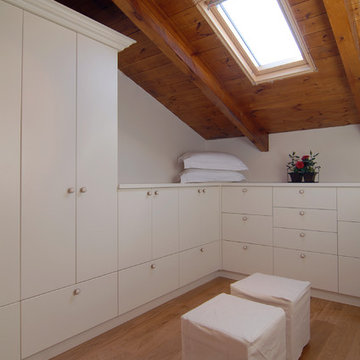
Photo of a contemporary walk-in wardrobe in Other with white cabinets and light hardwood floors.
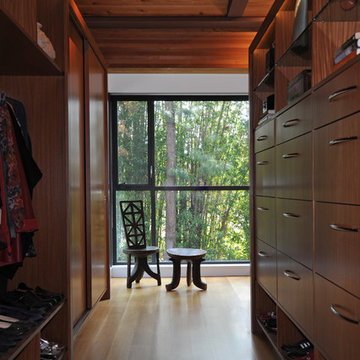
Photo by: Michael McCreary Photography
This is an example of a contemporary dressing room in Boston.
This is an example of a contemporary dressing room in Boston.
Brown Storage and Wardrobe Design Ideas
1
