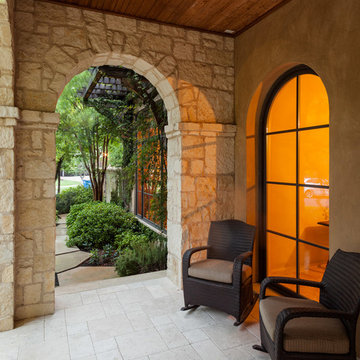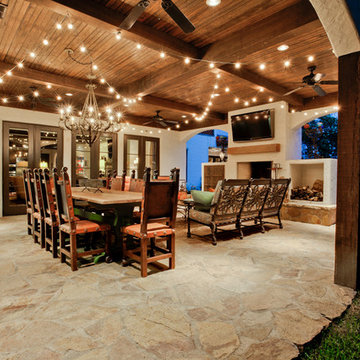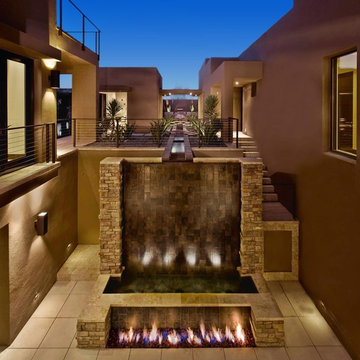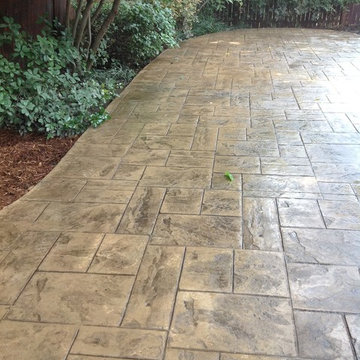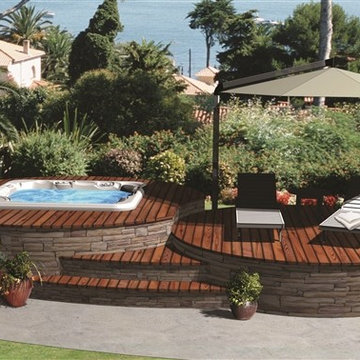Brown, Turquoise Patio Design Ideas
Refine by:
Budget
Sort by:Popular Today
201 - 220 of 77,558 photos
Item 1 of 3
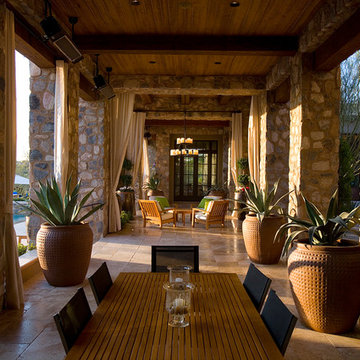
This Ranch Hacienda hillside estate boasts well over 13,000 square feet under roof. A loggia serves as the backbone for the design. Each space, both interior and exterior, has a direct response to the linear expression of outdoor space.
The exterior materials and detailing are rustic and simple in nature. The mass and scale create drama and correspond to the vast desert skyline and adjacent majestic McDowell mountain views.
Features of the house include a motor court with dual garages, a separate guest quarters, and a walk-in cooler.
Silverleaf is known for its embodiment of traditional architectural styles, and this house expresses the essence of a hacienda with its communal courtyard spaces and quiet luxury.
This was the first project of many designed by Architect C.P. Drewett for construction in Silverleaf, located in north Scottsdale.
Project Details:
Architecture | C.P. Drewett, AIA, DrewettWorks, Scottsdale, AZ
Builder | Sonora West Development, Scottsdale, AZ
Photography | Dino Tonn, Scottsdale, AZ
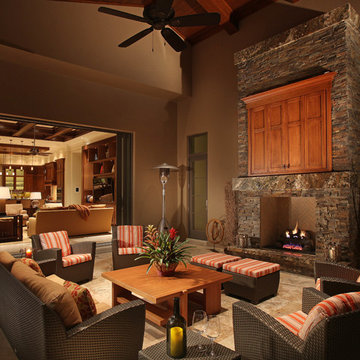
Custom Residence
Naples, Florida
This is an example of a transitional patio in Miami with a fire feature and a roof extension.
This is an example of a transitional patio in Miami with a fire feature and a roof extension.
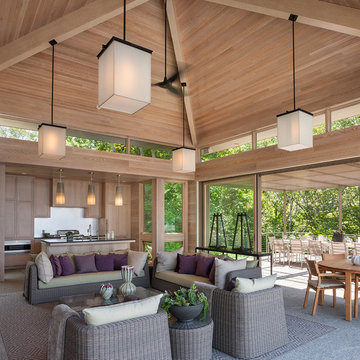
Foster Associates Architects, Stimson Associates Landscape Architects, Warren Jagger Photography
Inspiration for an expansive contemporary backyard patio in Boston with an outdoor kitchen, concrete slab and a roof extension.
Inspiration for an expansive contemporary backyard patio in Boston with an outdoor kitchen, concrete slab and a roof extension.
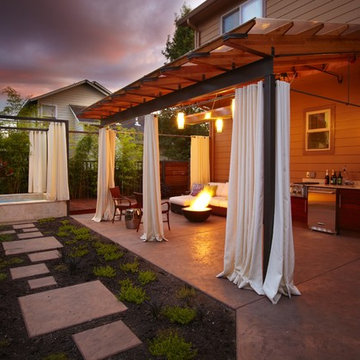
Our clients were working around the clock, so it was important to them to create a space that felt like a relaxing vacation in their home.
They also wanted to make sure that the design felt fuller and larger than the limited space we were working with, since they are surrounded by fences on all sides.
The rods and spa were custom made to fit their needs, the stand alone in-ground spa is about 18' above ground.
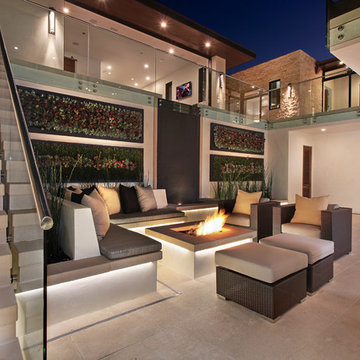
Indoor/outdoor living can be enjoyed year round in the coastal community of Corona del Mar, California. This spacious atrium is the perfect gathering place for family and friends. Planters are the backdrop for custom built in seating. Rattan furniture placed near the built-in firepit adds more space for relaxation. Bush hammered limestone makes up the patio flooring.
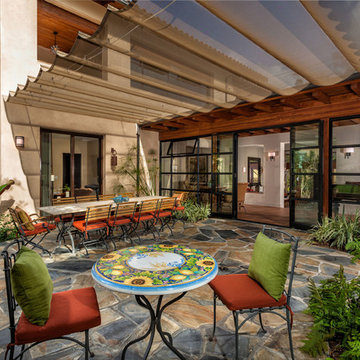
Applied Photogradhy
Mediterranean patio in Orange County with natural stone pavers and an awning.
Mediterranean patio in Orange County with natural stone pavers and an awning.
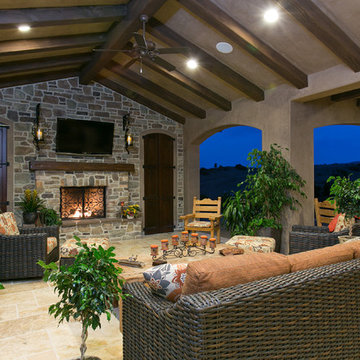
This outdoor veranda room is the perfect place to relax in the evening, complete with fireplace, outdoor television, dining area, and outdoor BBQ around the corner. Photo by FlashitFirst.com
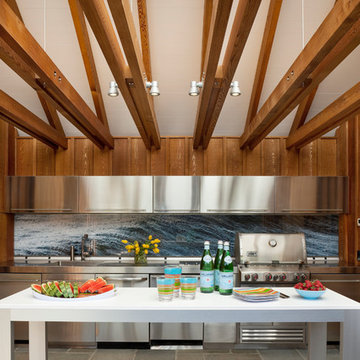
Marin County poolhouse. Photos by Jeff Zaruba. Kitchen.
Contemporary patio in San Francisco with an outdoor kitchen and a roof extension.
Contemporary patio in San Francisco with an outdoor kitchen and a roof extension.
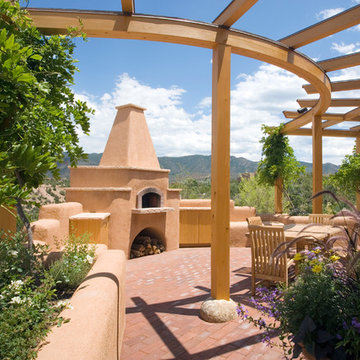
Photo Credit: Rob Reck
Inspiration for a patio in Albuquerque with a pergola and a fire feature.
Inspiration for a patio in Albuquerque with a pergola and a fire feature.
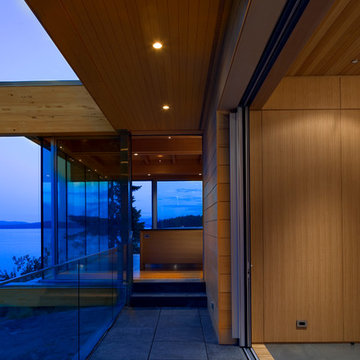
Ivan Hunter
Design ideas for a large modern backyard patio in Vancouver with concrete pavers and a roof extension.
Design ideas for a large modern backyard patio in Vancouver with concrete pavers and a roof extension.
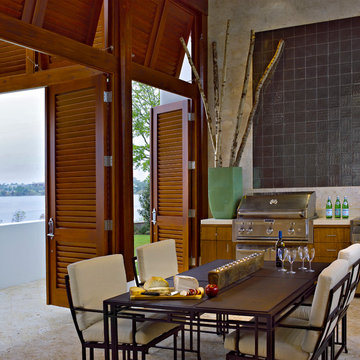
James Wilson
This is an example of a contemporary patio in Orlando with a roof extension.
This is an example of a contemporary patio in Orlando with a roof extension.
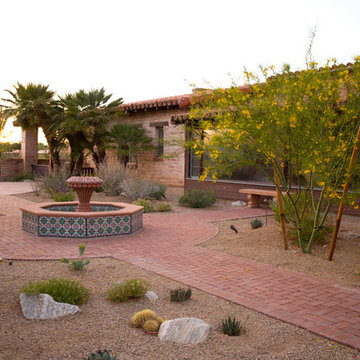
SONORAN GARDENS PHOTO CREDIT
SHELLY ANN ABBOTT, MLA, A MULTIPLE AWARD-WINNING LANDSCAPE DESIGNER CREATED A NEW VISION WHEN SHE DESIGNED THE LANDSCAPE ARCHITECTURE FOR THIS JOSIAS JOESLER RESIDENCE IN THE CATALINA FOOTHILLS IN TUCSON AZ. THE NEW DESIGN IS INTENDED TO BE BEAUTIFUL AND SUSTAINABLE AND DISPLAY THE SPANISH ARCHITECTURE AT ITS FINEST. A NEW BRICK WALKWAY AND PATIO DESIGNED IN A CLASSIC LAYOUT FEATURE A NEW SPANISH FOUNTAIN FACED WITH LASCAUX TILE. THE TILE DESIGN IS BASED ON AN ORIGINAL PERSIAN TILE FOUND ON A FOUNTAIN POOL IN BALBOA PARK, CA. IT WAS THE CLIENT’S IDEA TO DESIGN THE SPOUT IN THE IMAGE OF A SAGUARO FLOWER. MATURING PALO VERDE TREES FORM A CONTINUOUS LACY CANOPY UNDER WHICH COLORFUL NATIVE DESERT UNDER-PLANTINGS THRIVE AND GIVE YEAR AROUND COLOR AND INTEREST.
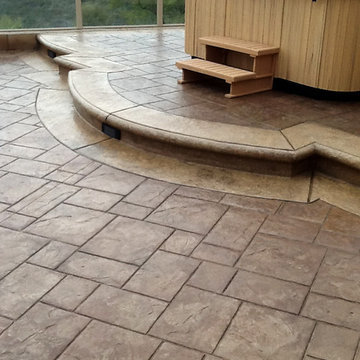
Creation Builders Inc
Photo of a large traditional backyard patio in Los Angeles with a fire feature, concrete pavers and no cover.
Photo of a large traditional backyard patio in Los Angeles with a fire feature, concrete pavers and no cover.
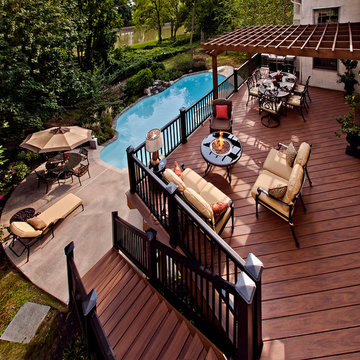
Elegant Interior Designs in the Philadelphia Suburbs completed a full deck redesign winning a COTY Award in 2011.
The client had a poorly utilized dysfunctional deck consisting of a dining table, six chairs and a grill. The narrow dimensions of the deck precluded easy passage way around the table. In addition, the positioning of the grill and the depth of the deck did not allow enough room for a much needed conversational seating area. The pressure treated lumber was a maintenance and splintering problem.
There has been a dramatic change from the run down, dilapidated, dysfunctional deck to this stunning outdoor living space. As shown in the photo on the right, this project greatly enhances the existing structure aesthetically. It has increased the value of the property. It creates a more elegant and stately look and feel to the home.
• The furniture, fabrics and pillows are sun and mildew resistant and water repellant. They have a sophisticated style and are very durable due to their high rubs factor. Not only are they beautiful but practical as well.
PERGOLA
A cedar pergola was stained to match the deck boards and added over the dining area to create a more interesting outdoor living space. It also provided a place to attach the fan and light.
Now the dining area easily allows adequate traffic flow around the table.
LIGHTING
Deck time doesn’t end when the sun goes down. The lamp, fan with lights, wall fixtures and overhead spot lights add different levels of light that create a beautiful ambience.
Riser lights were added on every few steps that give off soft illumination for safety on stairs.
BEFORE COOKING AREA
The placement of the grill and the narrow width of the deck did not allow for adequate seating.
The removal of the grill on this side of the deck and the enlarged space allowed for the addition of a conversational seating area for relaxation with a fire pit for added ambiance and warmth on a chilly evening.
The stunning outdoor lamp is heavily weighted and can stand up to the elements.
Problems of slipping, splinters and maintenance are addressed.
The cognac colored deck boards are a PVC product engineered for maximum scratch, mildew and stain resistance. The deck boards were laid on a diagonal and bordered in a dark brown contrast color to add to the high end look. The black railing is a composite material with smooth lines and no visible hardware.
• Deck boards with a flat grain surface make it very slip resistant next to the pool.
• The products do not splinter, so the client can walk barefoot to the pool and hold all hand rails without fear.
• Low maintenance decking and railing material eliminates the need to stain and seal.
Pamela Kofsky of Elegant Interior Designs, Ambler, PA
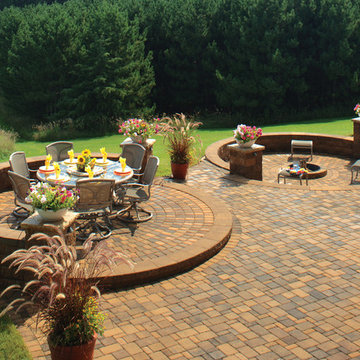
VERSA-LOK and Willow Creek Cobblestone pavers were artfully combined to create these twin circular patios.
Design ideas for a traditional patio in Minneapolis.
Design ideas for a traditional patio in Minneapolis.
Brown, Turquoise Patio Design Ideas
11
