Built-in Wardrobe Design Ideas with Linoleum Floors
Refine by:
Budget
Sort by:Popular Today
1 - 15 of 15 photos
Item 1 of 3
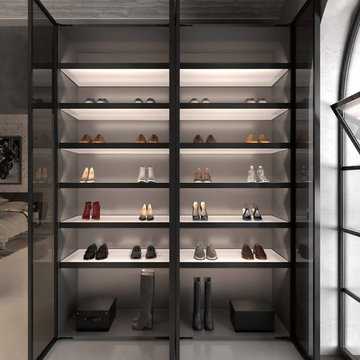
Photo of a mid-sized modern gender-neutral built-in wardrobe in New York with open cabinets, linoleum floors and grey floor.
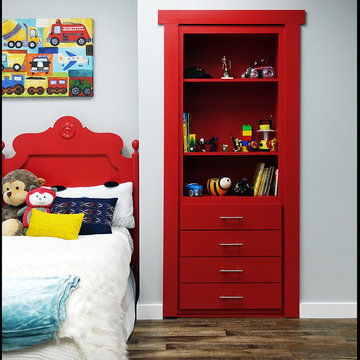
Murphy Doors dresser door, is a 12" deep door that includes shelving and drawers, allowing you to take advantage of the closet doorway, incorporating the dresser into your door. Murphy doors are available in 8 wood types and several colors, all sizes available, ships to you pre-hung in the jamb ready to install just like a regular door.
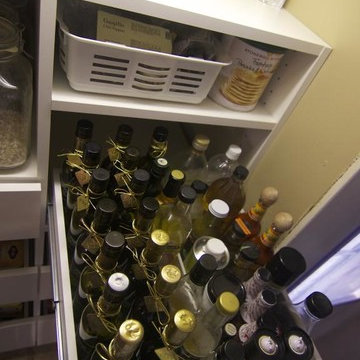
Pantry space in a south Minneapolis home. The depth of the space needed to be utilized better and adding pullout drawers helped create better organization.
Drawer dividers organized the spices.
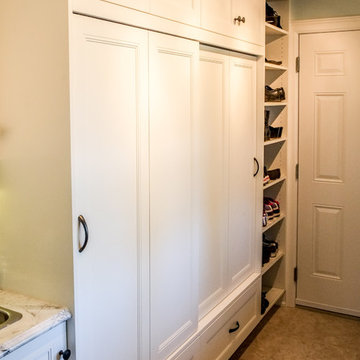
Mid-sized transitional gender-neutral built-in wardrobe in Calgary with recessed-panel cabinets, white cabinets and linoleum floors.
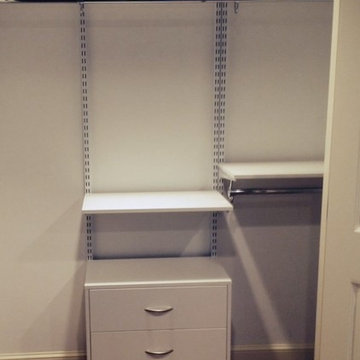
This is an example of a mid-sized transitional gender-neutral built-in wardrobe in Providence with flat-panel cabinets, white cabinets and linoleum floors.
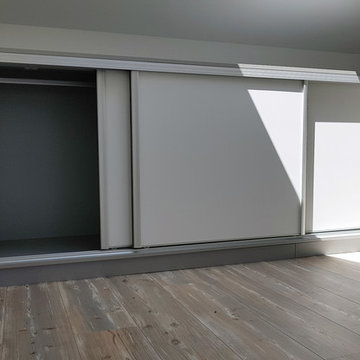
Découvrons un nouveau type de projet, où la problématique est d’aménager les sous-pentes pour gagner de l’espace de rangements. Nous avons installé des placards dans deux chambres d’enfants et conçu un dressing sur mesure dans une petite pièce en sous-pente également pour la chambre parentale. Nous sommes restés sur des couleurs neutres : blanc, gris, beige.
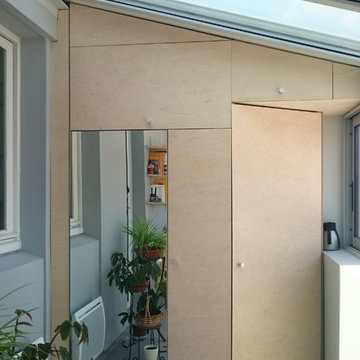
Réalisation
Camille Maury
This is an example of a small scandinavian gender-neutral built-in wardrobe in Grenoble with light wood cabinets and linoleum floors.
This is an example of a small scandinavian gender-neutral built-in wardrobe in Grenoble with light wood cabinets and linoleum floors.
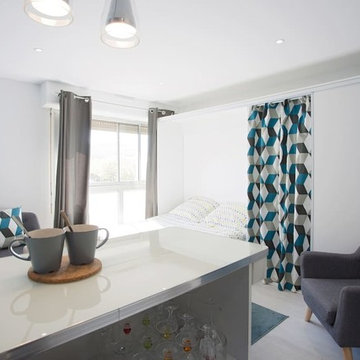
Dressing dissimulant un lit escamotable pour un gain de place agréable
Photo of a small contemporary gender-neutral built-in wardrobe in Other with beaded inset cabinets, white cabinets and linoleum floors.
Photo of a small contemporary gender-neutral built-in wardrobe in Other with beaded inset cabinets, white cabinets and linoleum floors.
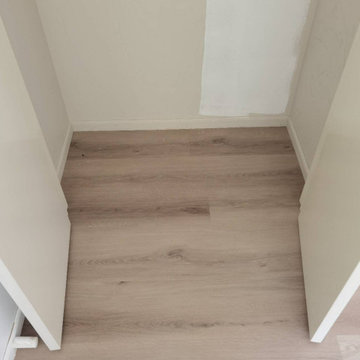
Our Altus Collection is built to withstand the everyday rigours of home life. Manufactured to have the authentic look, feel and texture of real wood planks, this product will resist impacts and heavy wear while maintaining its beauty throughout its useful life span.
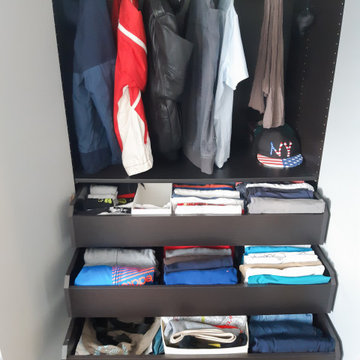
Tri, pliage fonctionnel et rangement pour des vêtements à portée de main dans le dressing de cet adolescent
Small contemporary men's built-in wardrobe in Paris with flat-panel cabinets, medium wood cabinets, linoleum floors and grey floor.
Small contemporary men's built-in wardrobe in Paris with flat-panel cabinets, medium wood cabinets, linoleum floors and grey floor.
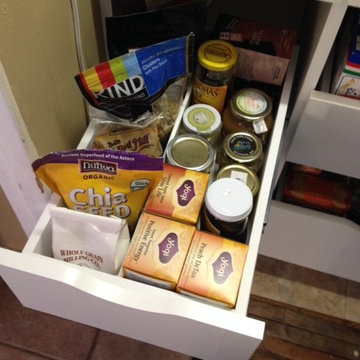
Pantry space in a south Minneapolis home. The depth of the space needed to be utilized better and adding pullout drawers helped create better organization.
Drawer dividers organized the spices.
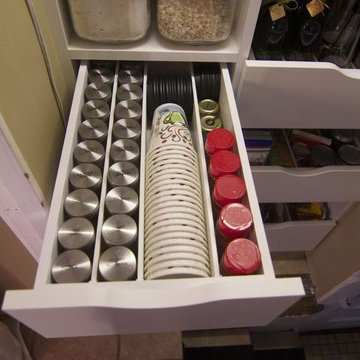
Pantry space in a south Minneapolis home. The depth of the space needed to be utilized better and adding pullout drawers helped create better organization.
Drawer dividers organized the spices.
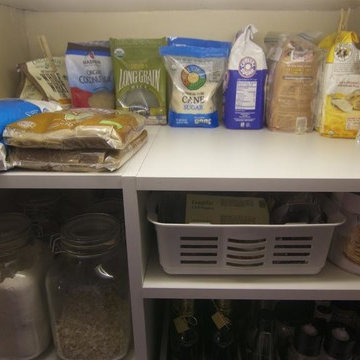
Pantry space in a south Minneapolis home. The depth of the space needed to be utilized better and adding pullout drawers helped create better organization.
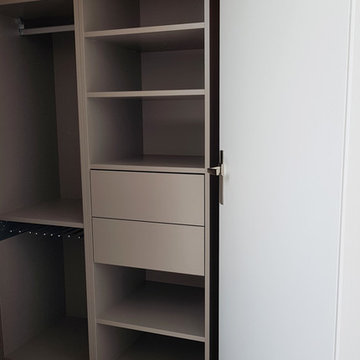
Découvrons un nouveau type de projet, où la problématique est d’aménager les sous-pentes pour gagner de l’espace de rangements. Nous avons installé des placards dans deux chambres d’enfants et conçu un dressing sur mesure dans une petite pièce en sous-pente également pour la chambre parentale. Nous sommes restés sur des couleurs neutres : blanc, gris, beige.
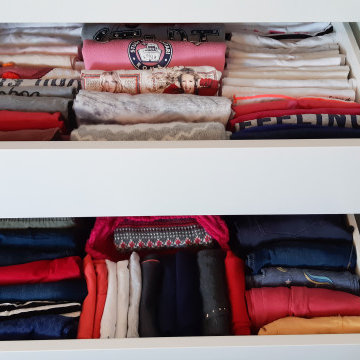
Le pliage vertical permet d'accéder en un seul coup d'oeil au vêtement que l'on souhaite mettre...
Photo of a small contemporary women's built-in wardrobe in Paris with glass-front cabinets, white cabinets, linoleum floors and beige floor.
Photo of a small contemporary women's built-in wardrobe in Paris with glass-front cabinets, white cabinets, linoleum floors and beige floor.
Built-in Wardrobe Design Ideas with Linoleum Floors
1