Contemporary Bathroom Design Ideas with an Integrated Sink
Refine by:
Budget
Sort by:Popular Today
21 - 40 of 20,127 photos
Item 1 of 3
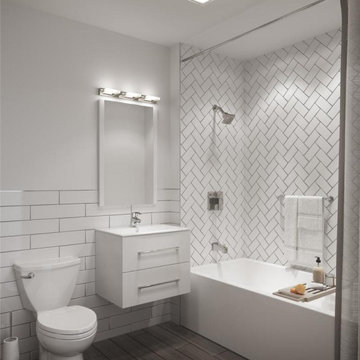
Design ideas for a small contemporary master bathroom in New York with flat-panel cabinets, white cabinets, a freestanding tub, a shower/bathtub combo, a one-piece toilet, white tile, subway tile, white walls, porcelain floors, an integrated sink, solid surface benchtops, grey floor, a shower curtain, white benchtops, a single vanity and a floating vanity.
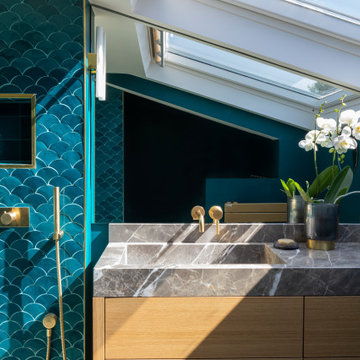
Douche à l'italienne en zellige écaille couleur émeraude, un plan vasque en marbre Fior di Bosco et façades chêne.
Une robinetterie doré brossé. Une salle de bain très compacte mais qui a tout d'une grande.
Un projet tout en finesse. La robinetterie murale a été posée sur un miroir lui aussi sur mesure. L'association des artisans : marbrier, menuisier, carreleur, plombier, miroitier ont permis ce résultat tout en finesse.
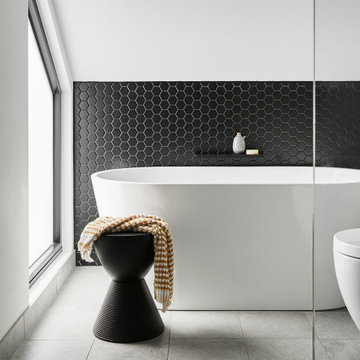
Design ideas for a small contemporary master bathroom in Geelong with light wood cabinets, a freestanding tub, a corner shower, a wall-mount toilet, gray tile, porcelain tile, grey walls, porcelain floors, engineered quartz benchtops, grey floor, a hinged shower door, white benchtops, a single vanity, a floating vanity, vaulted and an integrated sink.
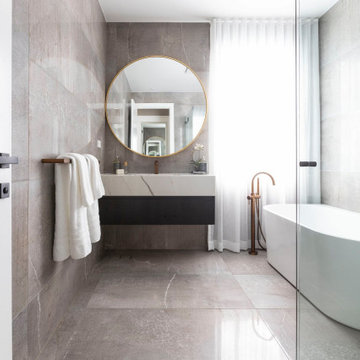
This is an example of a contemporary master bathroom in Sydney with flat-panel cabinets, a freestanding tub, a curbless shower, an integrated sink, marble benchtops, multi-coloured floor, a hinged shower door, multi-coloured benchtops, a single vanity and a floating vanity.
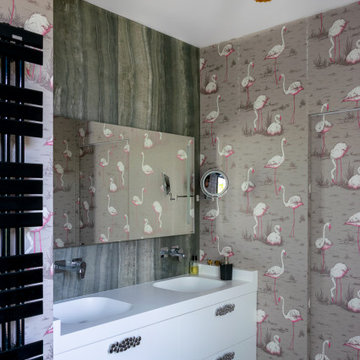
This is an example of a mid-sized contemporary 3/4 bathroom in Paris with flat-panel cabinets, white cabinets, gray tile, multi-coloured walls, an integrated sink, brown floor, white benchtops, a double vanity and a floating vanity.
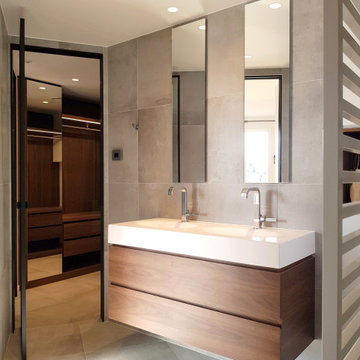
Photo of a large contemporary 3/4 bathroom in Paris with flat-panel cabinets, medium wood cabinets, gray tile, porcelain tile, porcelain floors, an integrated sink, grey floor, white benchtops, a double vanity and a floating vanity.
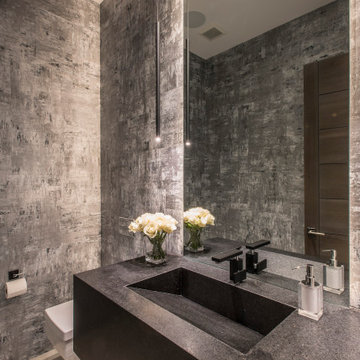
Above and Beyond is the third residence in a four-home collection in Paradise Valley, Arizona. Originally the site of the abandoned Kachina Elementary School, the infill community, appropriately named Kachina Estates, embraces the remarkable views of Camelback Mountain.
Nestled into an acre sized pie shaped cul-de-sac lot, the lot geometry and front facing view orientation created a remarkable privacy challenge and influenced the forward facing facade and massing. An iconic, stone-clad massing wall element rests within an oversized south-facing fenestration, creating separation and privacy while affording views “above and beyond.”
Above and Beyond has Mid-Century DNA married with a larger sense of mass and scale. The pool pavilion bridges from the main residence to a guest casita which visually completes the need for protection and privacy from street and solar exposure.
The pie-shaped lot which tapered to the south created a challenge to harvest south light. This was one of the largest spatial organization influencers for the design. The design undulates to embrace south sun and organically creates remarkable outdoor living spaces.
This modernist home has a palate of granite and limestone wall cladding, plaster, and a painted metal fascia. The wall cladding seamlessly enters and exits the architecture affording interior and exterior continuity.
Kachina Estates was named an Award of Merit winner at the 2019 Gold Nugget Awards in the category of Best Residential Detached Collection of the Year. The annual awards ceremony was held at the Pacific Coast Builders Conference in San Francisco, CA in May 2019.
Project Details: Above and Beyond
Architecture: Drewett Works
Developer/Builder: Bedbrock Developers
Interior Design: Est Est
Land Planner/Civil Engineer: CVL Consultants
Photography: Dino Tonn and Steven Thompson
Awards:
Gold Nugget Award of Merit - Kachina Estates - Residential Detached Collection of the Year
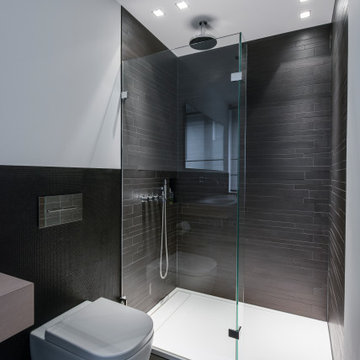
Schlichte, klassische Aufteilung mit matter Keramik am WC und Duschtasse und Waschbecken aus Mineralwerkstoffe. Das Becken eingebaut in eine Holzablage mit Stauraummöglichkeit. Klare Linien und ein Materialmix von klein zu groß definieren den Raum. Großes Raumgefühl durch die offene Dusche.
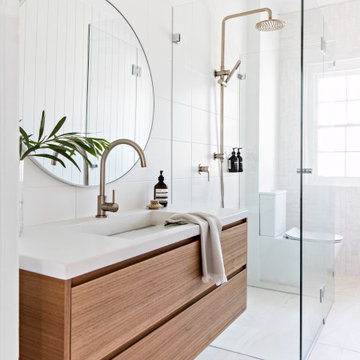
This is an example of a contemporary 3/4 bathroom in Sydney with flat-panel cabinets, medium wood cabinets, a curbless shower, a two-piece toilet, white tile, an integrated sink, white floor, a hinged shower door and white benchtops.
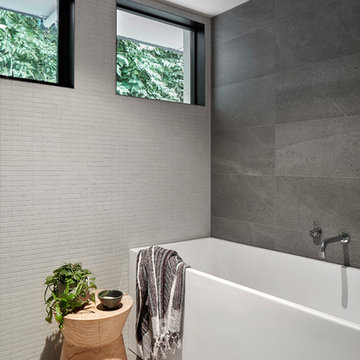
New mosaic wall tiles and handsome mid-tone grey floor tiles with an free standing bath
Photo of a small contemporary kids bathroom in Melbourne with a freestanding tub, gray tile, grey floor, a shower/bathtub combo, a wall-mount toilet, ceramic tile, grey walls, cement tiles, an integrated sink, solid surface benchtops, an open shower, white benchtops, a single vanity and a floating vanity.
Photo of a small contemporary kids bathroom in Melbourne with a freestanding tub, gray tile, grey floor, a shower/bathtub combo, a wall-mount toilet, ceramic tile, grey walls, cement tiles, an integrated sink, solid surface benchtops, an open shower, white benchtops, a single vanity and a floating vanity.
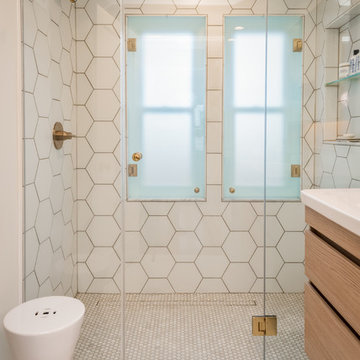
James Meyer Photographer
Photo of a small contemporary master bathroom in New York with flat-panel cabinets, light wood cabinets, a curbless shower, a wall-mount toilet, white tile, ceramic tile, white walls, marble floors, an integrated sink, solid surface benchtops, white floor, a hinged shower door and white benchtops.
Photo of a small contemporary master bathroom in New York with flat-panel cabinets, light wood cabinets, a curbless shower, a wall-mount toilet, white tile, ceramic tile, white walls, marble floors, an integrated sink, solid surface benchtops, white floor, a hinged shower door and white benchtops.
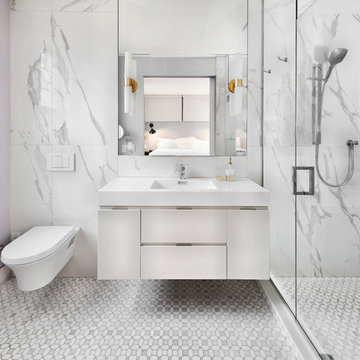
Photo Credits to Marc Fowler of Metropolis Studio
Photo of a contemporary bathroom in Ottawa with flat-panel cabinets, white cabinets, an alcove shower, a wall-mount toilet, white tile, purple walls, an integrated sink, grey floor and white benchtops.
Photo of a contemporary bathroom in Ottawa with flat-panel cabinets, white cabinets, an alcove shower, a wall-mount toilet, white tile, purple walls, an integrated sink, grey floor and white benchtops.
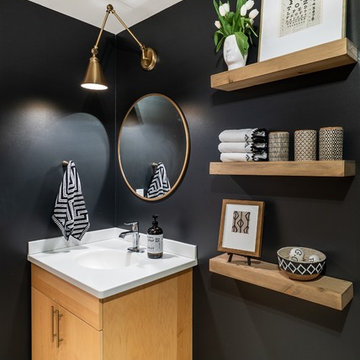
Contemporary Black Guest Bathroom With Floating Shelves.
Black is an unexpected palette in this contemporary guest bathroom. The dark walls are contrasted by a light wood vanity and wood floating shelves. Brass hardware adds a glam touch to the space.
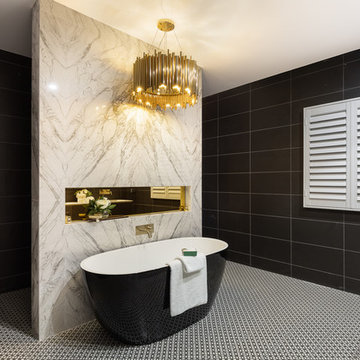
Joe Brosnan - Propshoot
Design ideas for a contemporary wet room bathroom in Brisbane with black cabinets, a freestanding tub, black tile, an integrated sink, multi-coloured floor, an open shower and white benchtops.
Design ideas for a contemporary wet room bathroom in Brisbane with black cabinets, a freestanding tub, black tile, an integrated sink, multi-coloured floor, an open shower and white benchtops.
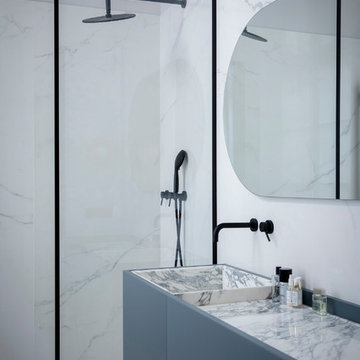
Julie Ansiau
Design ideas for a contemporary bathroom in Paris with flat-panel cabinets, grey cabinets, a corner shower, white tile, white walls, an integrated sink, white floor, an open shower and white benchtops.
Design ideas for a contemporary bathroom in Paris with flat-panel cabinets, grey cabinets, a corner shower, white tile, white walls, an integrated sink, white floor, an open shower and white benchtops.
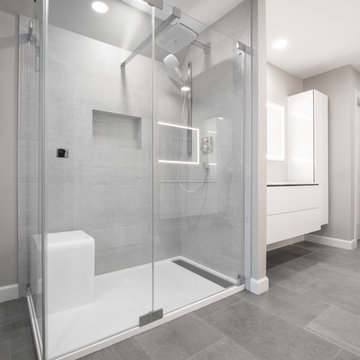
We renovated the master bathroom, the kids' en suite bathroom, and the basement in this modern home in West Chester, PA. The bathrooms as very sleek and modern, with flat panel, high gloss cabinetry, white quartz counters, and gray porcelain tile floors. The basement features a main living area with a play area and a wet bar, an exercise room, a home theatre and a bathroom. These areas, too, are sleek and modern with gray laminate flooring, unique lighting, and a gray and white color palette that ties the area together.
Rudloff Custom Builders has won Best of Houzz for Customer Service in 2014, 2015 2016 and 2017. We also were voted Best of Design in 2016, 2017 and 2018, which only 2% of professionals receive. Rudloff Custom Builders has been featured on Houzz in their Kitchen of the Week, What to Know About Using Reclaimed Wood in the Kitchen as well as included in their Bathroom WorkBook article. We are a full service, certified remodeling company that covers all of the Philadelphia suburban area. This business, like most others, developed from a friendship of young entrepreneurs who wanted to make a difference in their clients’ lives, one household at a time. This relationship between partners is much more than a friendship. Edward and Stephen Rudloff are brothers who have renovated and built custom homes together paying close attention to detail. They are carpenters by trade and understand concept and execution. Rudloff Custom Builders will provide services for you with the highest level of professionalism, quality, detail, punctuality and craftsmanship, every step of the way along our journey together.
Specializing in residential construction allows us to connect with our clients early in the design phase to ensure that every detail is captured as you imagined. One stop shopping is essentially what you will receive with Rudloff Custom Builders from design of your project to the construction of your dreams, executed by on-site project managers and skilled craftsmen. Our concept: envision our client’s ideas and make them a reality. Our mission: CREATING LIFETIME RELATIONSHIPS BUILT ON TRUST AND INTEGRITY.
Photo Credit: JMB Photoworks
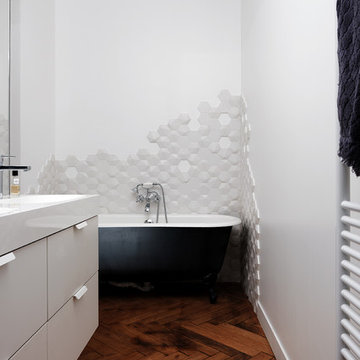
Kevin CARY
Contemporary 3/4 bathroom in Lyon with flat-panel cabinets, grey cabinets, a claw-foot tub, gray tile, white walls, dark hardwood floors, an integrated sink, brown floor and white benchtops.
Contemporary 3/4 bathroom in Lyon with flat-panel cabinets, grey cabinets, a claw-foot tub, gray tile, white walls, dark hardwood floors, an integrated sink, brown floor and white benchtops.
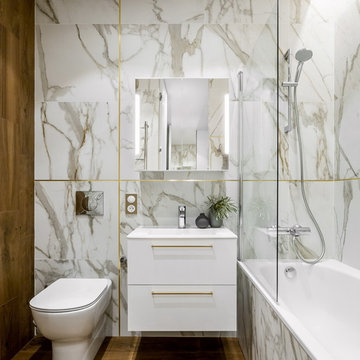
Designer: Ivan Pozdnyakov
Foto: Olga Shangina
Photo of a small contemporary master bathroom in Moscow with flat-panel cabinets, white cabinets, porcelain floors, brown floor, an alcove tub, a shower/bathtub combo, a two-piece toilet, white tile, an integrated sink and an open shower.
Photo of a small contemporary master bathroom in Moscow with flat-panel cabinets, white cabinets, porcelain floors, brown floor, an alcove tub, a shower/bathtub combo, a two-piece toilet, white tile, an integrated sink and an open shower.
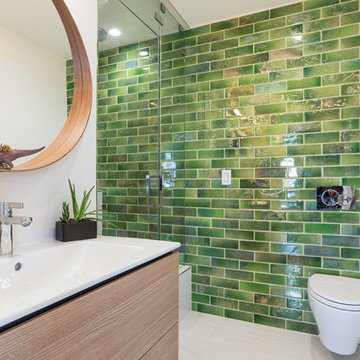
This is an example of a mid-sized contemporary 3/4 bathroom in San Francisco with flat-panel cabinets, beige cabinets, a wall-mount toilet, green tile, white walls, solid surface benchtops, white floor, a hinged shower door, a double shower, ceramic tile, ceramic floors, white benchtops and an integrated sink.
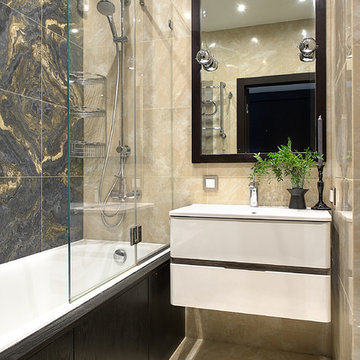
Photo of a contemporary master bathroom in Moscow with flat-panel cabinets, white cabinets, an alcove tub, a shower/bathtub combo, beige tile, gray tile, an integrated sink and beige floor.
Contemporary Bathroom Design Ideas with an Integrated Sink
2

