Contemporary Entryway Design Ideas with Plywood Floors
Refine by:
Budget
Sort by:Popular Today
1 - 20 of 56 photos
Item 1 of 3
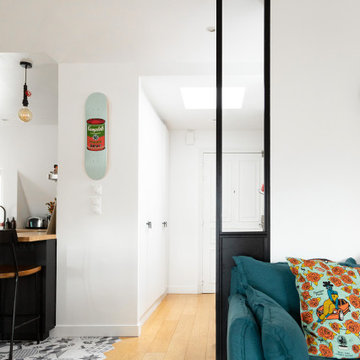
Nos clients occupaient déjà cet appartement mais souhaitaient une rénovation au niveau de la cuisine qui était isolée et donc inexploitée.
Ayant déjà des connaissances en matière d'immobilier, ils avaient une idée précise de ce qu'ils recherchaient. Ils ont utilisé le modalisateur 3D d'IKEA pour créer leur cuisine en choisissant les meubles et le plan de travail.
Nous avons déposé le mur porteur qui séparait la cuisine du salon pour ouvrir les espaces. Afin de soutenir la structure, nos experts ont installé une poutre métallique type UPN. Cette dernière étant trop grande (5M de mur à remplacer !), nous avons dû l'apporter en plusieurs morceaux pour la re-boulonner, percer et l'assembler sur place.
Des travaux de plomberie et d'électricité ont été nécessaires pour raccorder le lave-vaisselle et faire passer les câbles des spots dans le faux-plafond créé pour l'occasion. Nous avons également retravaillé le plan de travail pour qu'il se fonde parfaitement avec la cuisine.
Enfin, nos clients ont profité de nos services pour rattraper une petite étourderie. Ils ont eu un coup de cœur pour un canapé @laredouteinterieurs en solde. Lors de la livraison, ils se rendent compte que le canapé dépasse du mur de 30cm ! Nous avons alors installé une jolie verrière pour rattraper la chose.
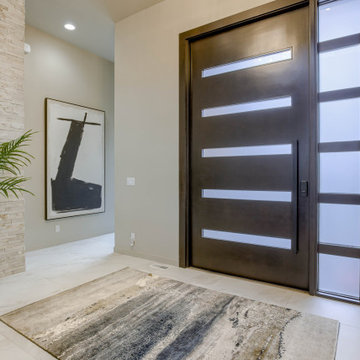
Photo of a contemporary front door in Omaha with beige walls, plywood floors, a pivot front door and a dark wood front door.
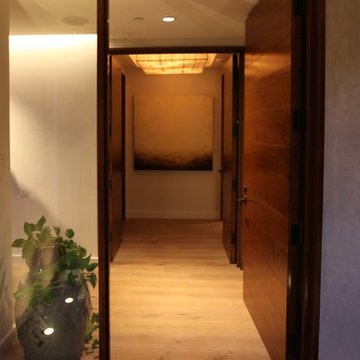
Large contemporary front door in Los Angeles with beige walls, plywood floors, a single front door and a brown front door.
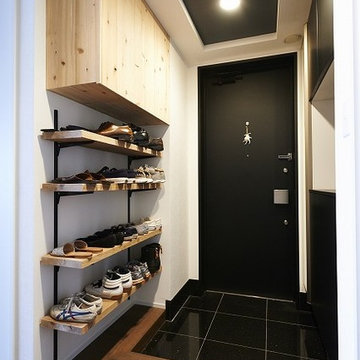
「ゆったりとした時間」玄関
Photo of a mid-sized contemporary front door in Other with white walls, plywood floors, brown floor, a single front door and a black front door.
Photo of a mid-sized contemporary front door in Other with white walls, plywood floors, brown floor, a single front door and a black front door.
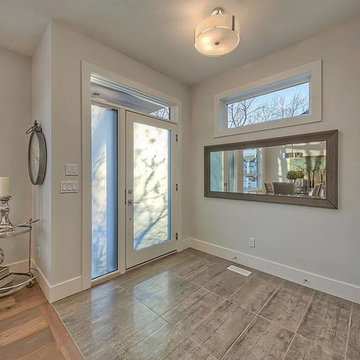
Inspiration for a large contemporary front door in Calgary with grey walls, plywood floors, a single front door and a white front door.
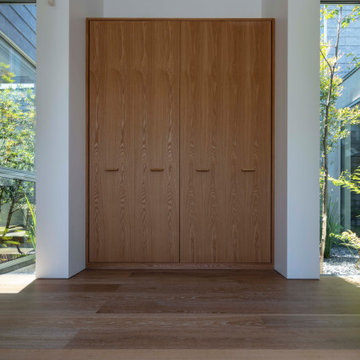
玄関
左右に続く回廊越しに中庭の緑が視線を誘う
撮影:小川重雄
Photo of a contemporary entryway in Kyoto with white walls, plywood floors, a single front door, a gray front door, brown floor, timber and planked wall panelling.
Photo of a contemporary entryway in Kyoto with white walls, plywood floors, a single front door, a gray front door, brown floor, timber and planked wall panelling.
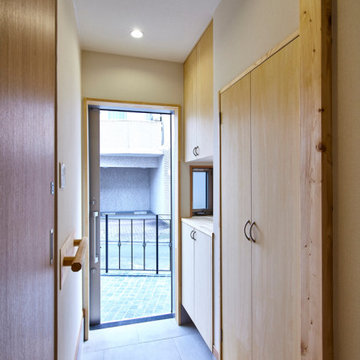
Mid-sized contemporary entry hall in Tokyo with white walls, plywood floors, a sliding front door, a metal front door, brown floor, wallpaper and wallpaper.

Photo of a mid-sized contemporary foyer in Houston with beige walls, plywood floors, a single front door, a glass front door and beige floor.
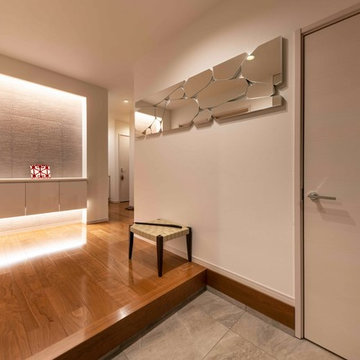
余分なものがない、ゆったりとした玄関、大きなシューズクロークを確保すると、こんなにも気持ちが良い。
壁面のミラーオブジェは、TIME & STYLE
Inspiration for a large contemporary entry hall in Yokohama with white walls, plywood floors, a double front door and brown floor.
Inspiration for a large contemporary entry hall in Yokohama with white walls, plywood floors, a double front door and brown floor.
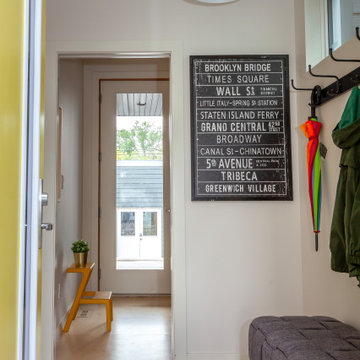
Small contemporary front door in Edmonton with white walls, plywood floors, a single front door and a yellow front door.
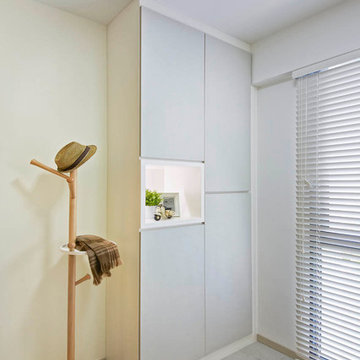
Foyer. The foyer has a cabinetry finished in white with light grey cabinetry door, with single shelving/display with hidden spotlight. Walls are white wash with flooring in high pressure laminate in pastel light beige.
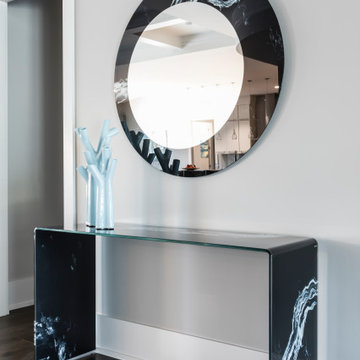
Modern foyer with dramatic black glass console table and mirror and modern blue flower vase
Photo of a large contemporary foyer in Raleigh with grey walls and plywood floors.
Photo of a large contemporary foyer in Raleigh with grey walls and plywood floors.
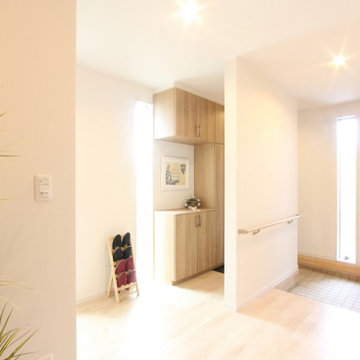
シューズクロークには上り口を設け、通り抜け(ウォークスルー)できるようにすることで、家族用と来客用で靴を脱ぎ履きできる空間を分けています。
シューズクローク経由で家に上がれる家族用の動線を確保することで、靴が散らかっていても目隠しになります。
Design ideas for a mid-sized contemporary entry hall in Fukuoka with white walls, plywood floors, a single front door, a brown front door, beige floor, wallpaper and wallpaper.
Design ideas for a mid-sized contemporary entry hall in Fukuoka with white walls, plywood floors, a single front door, a brown front door, beige floor, wallpaper and wallpaper.
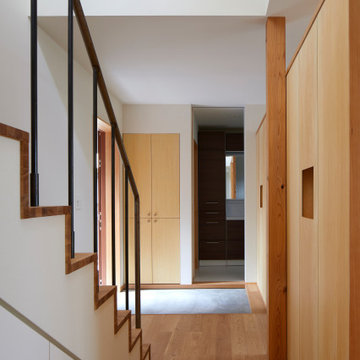
Contemporary entry hall in Tokyo Suburbs with white walls, plywood floors, a single front door, a medium wood front door, wallpaper and wallpaper.
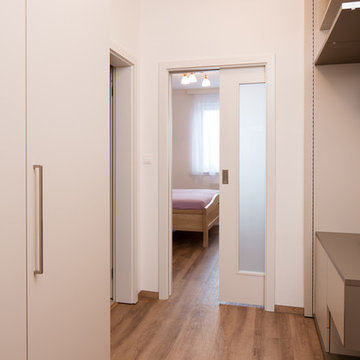
Small contemporary front door in Other with white walls, plywood floors, a single front door, a white front door and brown floor.
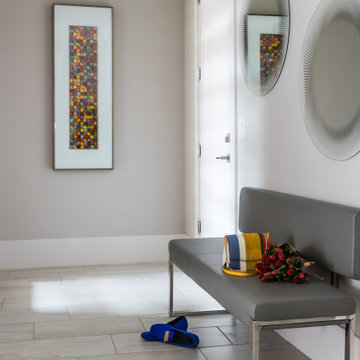
Modern Mudroom
Mid-sized contemporary mudroom in Raleigh with grey walls, plywood floors, a single front door, a medium wood front door and grey floor.
Mid-sized contemporary mudroom in Raleigh with grey walls, plywood floors, a single front door, a medium wood front door and grey floor.
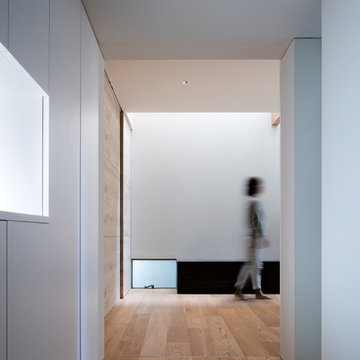
photo 冨田英次
Small contemporary entry hall in Osaka with white walls, plywood floors, a double front door and a white front door.
Small contemporary entry hall in Osaka with white walls, plywood floors, a double front door and a white front door.
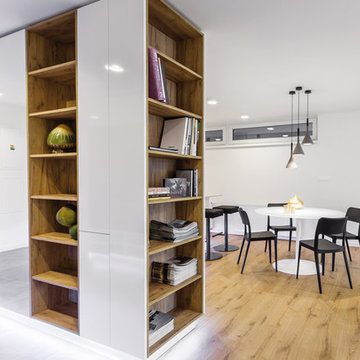
This is an example of a mid-sized contemporary front door in Other with white walls, plywood floors, a single front door, a white front door and brown floor.
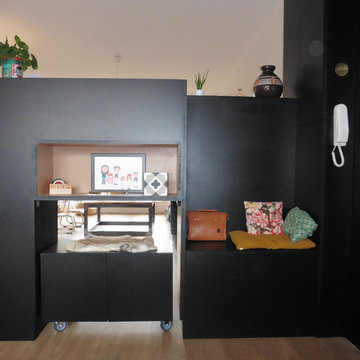
Cécile Lefebvre Cubizolles
Design ideas for a small contemporary foyer in Lyon with black walls, plywood floors, a single front door, a light wood front door and beige floor.
Design ideas for a small contemporary foyer in Lyon with black walls, plywood floors, a single front door, a light wood front door and beige floor.
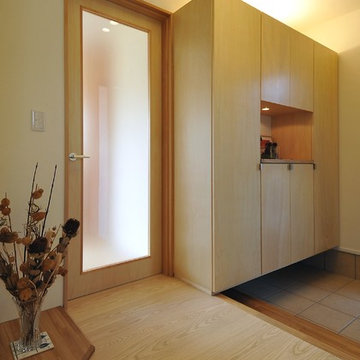
Photo of a mid-sized contemporary foyer in Other with white walls, plywood floors, a single front door, a brown front door and beige floor.
Contemporary Entryway Design Ideas with Plywood Floors
1