Country Bathroom Design Ideas
Refine by:
Budget
Sort by:Popular Today
61 - 80 of 2,967 photos
Item 1 of 4
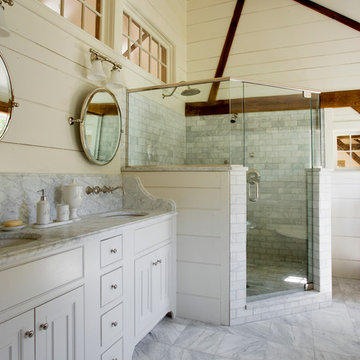
The beautiful, old barn on this Topsfield estate was at risk of being demolished. Before approaching Mathew Cummings, the homeowner had met with several architects about the structure, and they had all told her that it needed to be torn down. Thankfully, for the sake of the barn and the owner, Cummings Architects has a long and distinguished history of preserving some of the oldest timber framed homes and barns in the U.S.
Once the homeowner realized that the barn was not only salvageable, but could be transformed into a new living space that was as utilitarian as it was stunning, the design ideas began flowing fast. In the end, the design came together in a way that met all the family’s needs with all the warmth and style you’d expect in such a venerable, old building.
On the ground level of this 200-year old structure, a garage offers ample room for three cars, including one loaded up with kids and groceries. Just off the garage is the mudroom – a large but quaint space with an exposed wood ceiling, custom-built seat with period detailing, and a powder room. The vanity in the powder room features a vanity that was built using salvaged wood and reclaimed bluestone sourced right on the property.
Original, exposed timbers frame an expansive, two-story family room that leads, through classic French doors, to a new deck adjacent to the large, open backyard. On the second floor, salvaged barn doors lead to the master suite which features a bright bedroom and bath as well as a custom walk-in closet with his and hers areas separated by a black walnut island. In the master bath, hand-beaded boards surround a claw-foot tub, the perfect place to relax after a long day.
In addition, the newly restored and renovated barn features a mid-level exercise studio and a children’s playroom that connects to the main house.
From a derelict relic that was slated for demolition to a warmly inviting and beautifully utilitarian living space, this barn has undergone an almost magical transformation to become a beautiful addition and asset to this stately home.
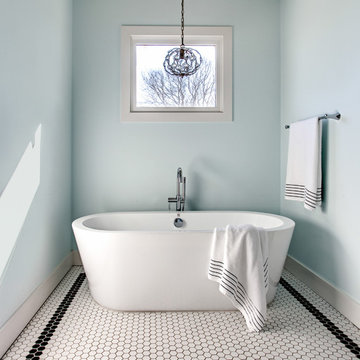
Steven Long Photography
Large country master bathroom in Nashville with shaker cabinets, white cabinets, a freestanding tub, a double shower, black and white tile, ceramic tile, blue walls, ceramic floors, an undermount sink and marble benchtops.
Large country master bathroom in Nashville with shaker cabinets, white cabinets, a freestanding tub, a double shower, black and white tile, ceramic tile, blue walls, ceramic floors, an undermount sink and marble benchtops.
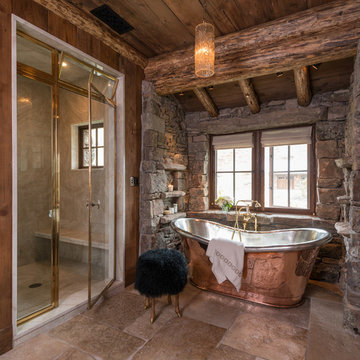
Inspiration for a country master bathroom in Other with a freestanding tub, an alcove shower, beige floor and a hinged shower door.
Find the right local pro for your project
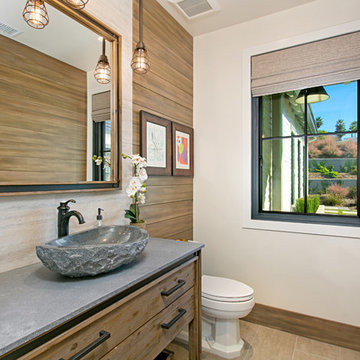
Country powder room in San Diego with beige walls, a vessel sink and beige floor.
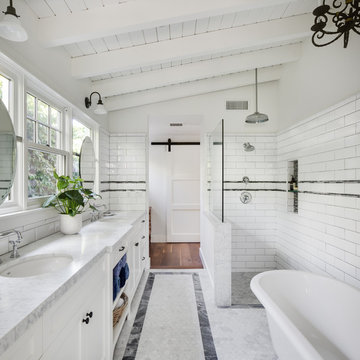
Photos by Chad Mellon
Country master bathroom in Orange County with shaker cabinets, white cabinets, a freestanding tub, a corner shower, subway tile, white walls, an undermount sink, marble benchtops and an open shower.
Country master bathroom in Orange County with shaker cabinets, white cabinets, a freestanding tub, a corner shower, subway tile, white walls, an undermount sink, marble benchtops and an open shower.
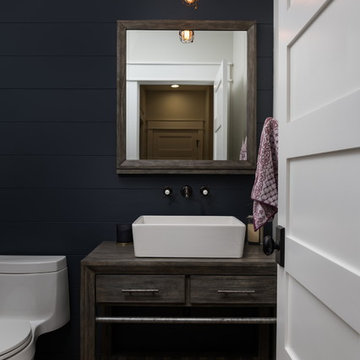
Country powder room in Phoenix with flat-panel cabinets, grey cabinets, blue walls, medium hardwood floors, a vessel sink, wood benchtops, brown floor and grey benchtops.
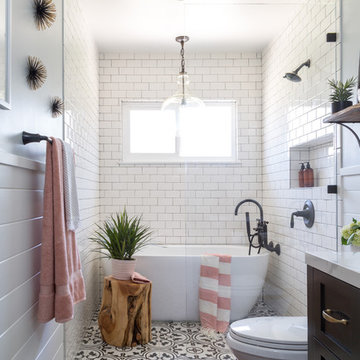
Photo of a country master wet room bathroom in Los Angeles with shaker cabinets, black cabinets, a freestanding tub, a two-piece toilet, white tile, subway tile, white walls, cement tiles and an open shower.
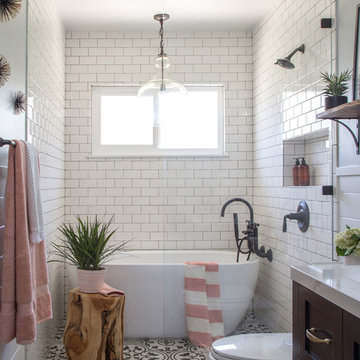
Bethany Nauert
Inspiration for a mid-sized country 3/4 bathroom in Los Angeles with shaker cabinets, brown cabinets, a freestanding tub, a curbless shower, a two-piece toilet, white tile, subway tile, grey walls, cement tiles, an undermount sink, marble benchtops, black floor and an open shower.
Inspiration for a mid-sized country 3/4 bathroom in Los Angeles with shaker cabinets, brown cabinets, a freestanding tub, a curbless shower, a two-piece toilet, white tile, subway tile, grey walls, cement tiles, an undermount sink, marble benchtops, black floor and an open shower.
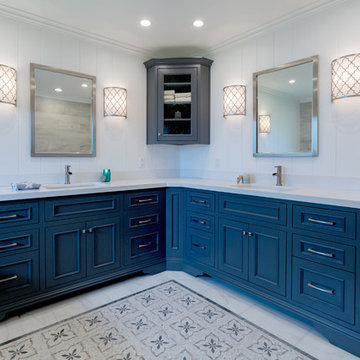
Design ideas for a mid-sized country master bathroom in San Francisco with recessed-panel cabinets, blue cabinets, an alcove tub, a shower/bathtub combo, a one-piece toilet, white walls, marble floors, an integrated sink, engineered quartz benchtops and white floor.
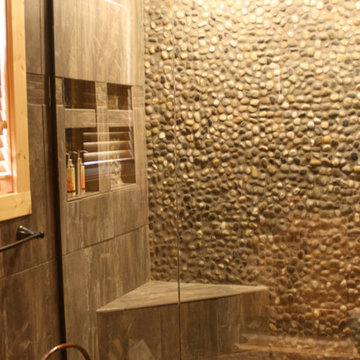
Inspiration for a large country master bathroom in Other with furniture-like cabinets, dark wood cabinets, a corner tub, an alcove shower, beige tile, travertine, beige walls, travertine floors, an undermount sink, soapstone benchtops, brown floor and a hinged shower door.
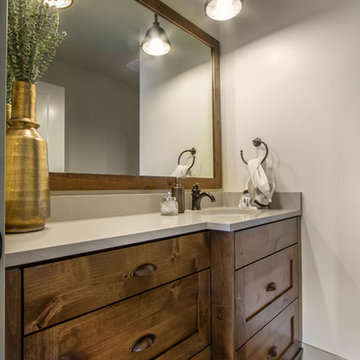
Large country 3/4 bathroom in Salt Lake City with beige walls, slate floors, shaker cabinets, medium wood cabinets and an undermount sink.
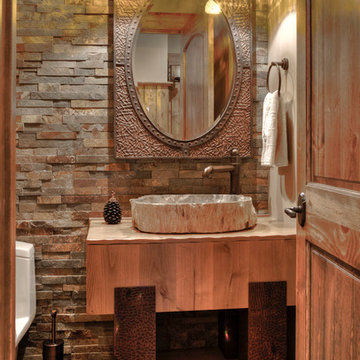
Photo of a country powder room in Minneapolis with dark hardwood floors, a vessel sink, flat-panel cabinets, medium wood cabinets and stone tile.
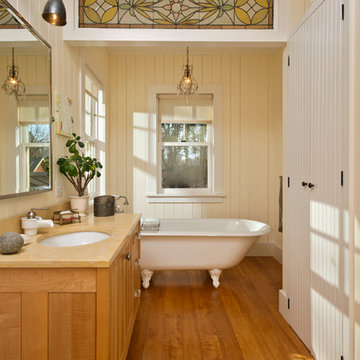
Randall Perry Photography
This is an example of a mid-sized country bathroom in New York with an undermount sink, a claw-foot tub, medium wood cabinets and beige walls.
This is an example of a mid-sized country bathroom in New York with an undermount sink, a claw-foot tub, medium wood cabinets and beige walls.
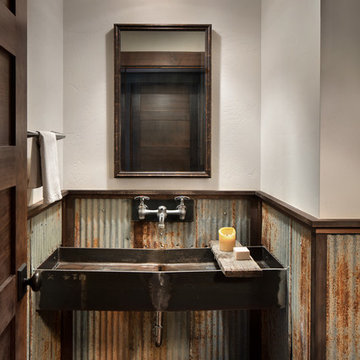
Gibeon Photography
This is an example of a country powder room in Other with metal tile, white walls, a trough sink, dark hardwood floors and brown floor.
This is an example of a country powder room in Other with metal tile, white walls, a trough sink, dark hardwood floors and brown floor.
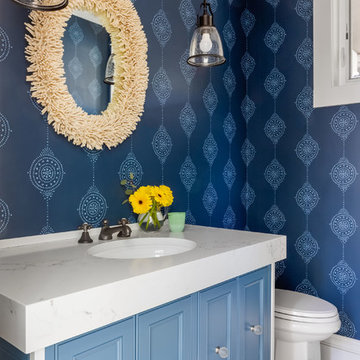
Wallpaper: Serena + Lily
Sconces: Shades of Light
Faucet: Pottery Barn
Mirror: Serena + Lily
Vanity: Acadia Cabinets
Cabinet Pulls: Anthropologie
Inspiration for a small country powder room in Seattle with recessed-panel cabinets, blue cabinets, blue walls, porcelain floors, an undermount sink, engineered quartz benchtops, grey floor and white benchtops.
Inspiration for a small country powder room in Seattle with recessed-panel cabinets, blue cabinets, blue walls, porcelain floors, an undermount sink, engineered quartz benchtops, grey floor and white benchtops.
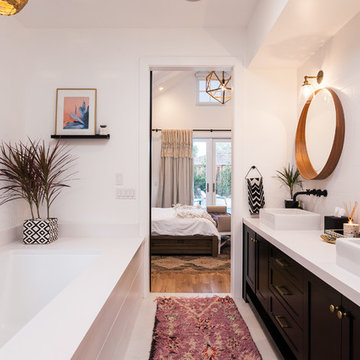
Tim Krueger
This is an example of a country master bathroom in Orange County with shaker cabinets, black cabinets, an undermount tub, white tile, white walls, a vessel sink and beige floor.
This is an example of a country master bathroom in Orange County with shaker cabinets, black cabinets, an undermount tub, white tile, white walls, a vessel sink and beige floor.
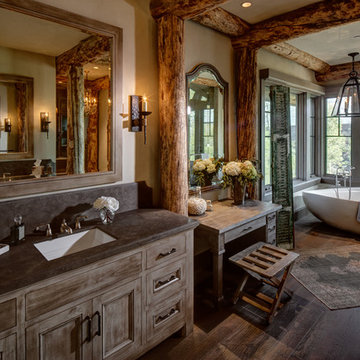
Design ideas for a country 3/4 bathroom in Salt Lake City with distressed cabinets, a freestanding tub, an undermount sink, brown floor, recessed-panel cabinets, beige walls, dark hardwood floors and brown benchtops.
Country Bathroom Design Ideas
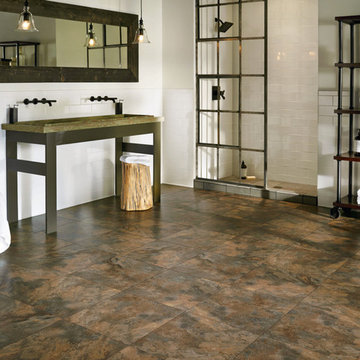
Inspiration for a country bathroom in DC Metro with a freestanding tub, an alcove shower, white tile, subway tile, beige walls, slate floors, a wall-mount sink, wood benchtops, beige floor and a sliding shower screen.
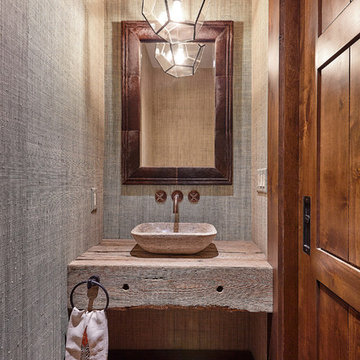
Country powder room in Other with medium hardwood floors, a vessel sink, wood benchtops and brown benchtops.
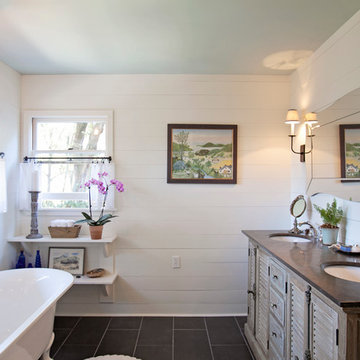
Abby Caroline Photography
Inspiration for a mid-sized country master bathroom in Atlanta with an undermount sink, louvered cabinets, medium wood cabinets, soapstone benchtops, a claw-foot tub, white tile, subway tile, white walls, ceramic floors, a corner shower, black floor and a hinged shower door.
Inspiration for a mid-sized country master bathroom in Atlanta with an undermount sink, louvered cabinets, medium wood cabinets, soapstone benchtops, a claw-foot tub, white tile, subway tile, white walls, ceramic floors, a corner shower, black floor and a hinged shower door.
4

