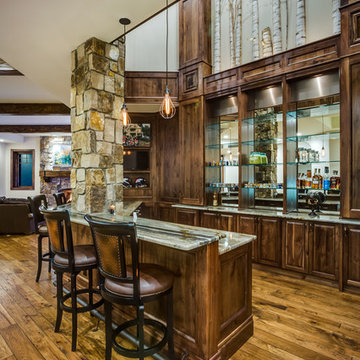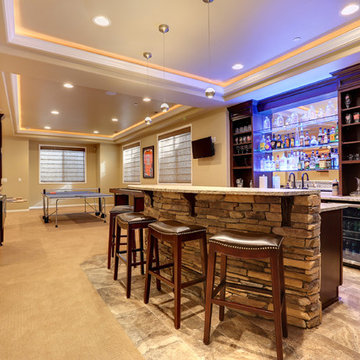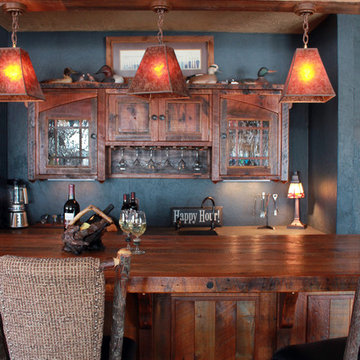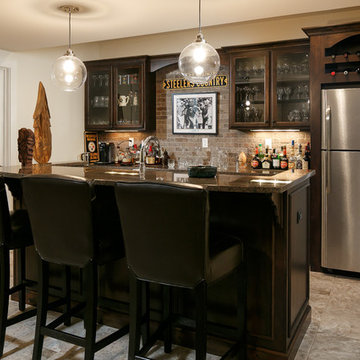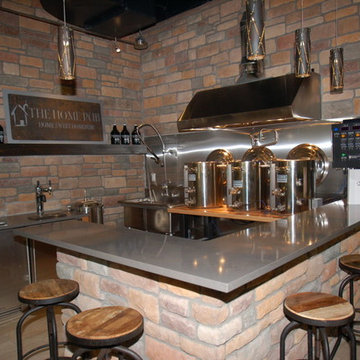Country Home Bar Design Ideas
Refine by:
Budget
Sort by:Popular Today
81 - 100 of 1,348 photos
Item 1 of 3
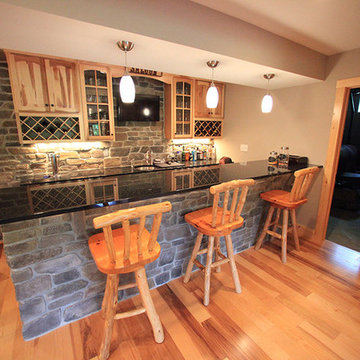
Custom Basement Renovation | Hickory | Custom Bar
Photo of a mid-sized country u-shaped seated home bar in Philadelphia with an undermount sink, recessed-panel cabinets, distressed cabinets, solid surface benchtops, multi-coloured splashback, stone slab splashback and light hardwood floors.
Photo of a mid-sized country u-shaped seated home bar in Philadelphia with an undermount sink, recessed-panel cabinets, distressed cabinets, solid surface benchtops, multi-coloured splashback, stone slab splashback and light hardwood floors.
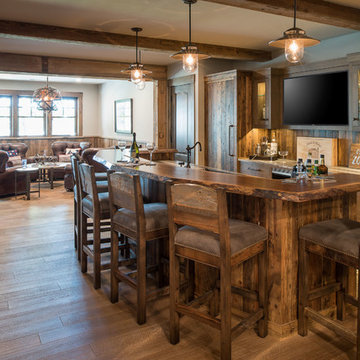
This is an example of a country galley wet bar in Minneapolis with an undermount sink, flat-panel cabinets, medium wood cabinets, wood benchtops, brown splashback, timber splashback, medium hardwood floors, brown floor and brown benchtop.
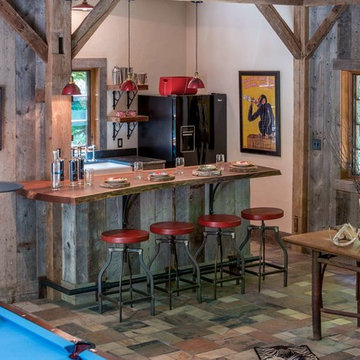
Gary Hall
Photo of a mid-sized country seated home bar in Burlington with wood benchtops, slate floors, medium wood cabinets, grey floor and brown benchtop.
Photo of a mid-sized country seated home bar in Burlington with wood benchtops, slate floors, medium wood cabinets, grey floor and brown benchtop.
Find the right local pro for your project
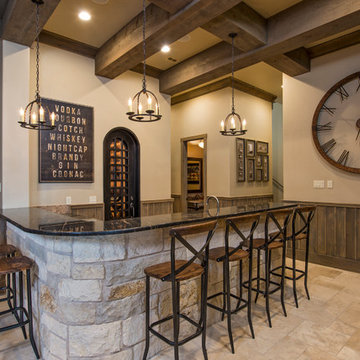
Country l-shaped seated home bar in Austin with travertine floors and beige floor.
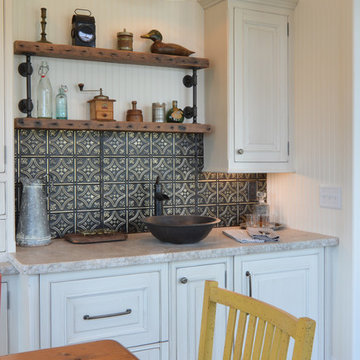
Using the home’s Victorian architecture and existing mill-work as inspiration we remodeled an antique home to its vintage roots. First focus was to restore the kitchen, but an addition seemed to be in order as the homeowners wanted a cheery breakfast room. The Client dreamt of a built-in buffet to house their many collections and a wet bar for casual entertaining. Using Pavilion Raised inset doorstyle cabinetry, we provided a hutch with plenty of storage, mullioned glass doors for displaying antique glassware and period details such as chamfers, wainscot panels and valances. To the right we accommodated a wet bar complete with two under-counter refrigerator units, a vessel sink, and reclaimed wood shelves. The rustic hand painted dining table with its colorful mix of chairs, the owner’s collection of colorful accessories and whimsical light fixtures, plus a bay window seat complete the room.
The mullioned glass door display cabinets have a specialty cottage red beadboard interior to tie in with the red furniture accents. The backsplash features a framed panel with Wood-Mode’s scalloped inserts at the buffet (sized to compliment the cabinetry above) and tin tiles at the bar. The hutch’s light valance features a curved corner detail and edge bead integrated right into the cabinets’ bottom rail. Also note the decorative integrated panels on the under-counter refrigerator drawers. Also, the client wanted to have a small TV somewhere, so we placed it in the center of the hutch, behind doors. The inset hinges allow the doors to swing fully open when the TV is on; the rest of the time no one would know it was there.
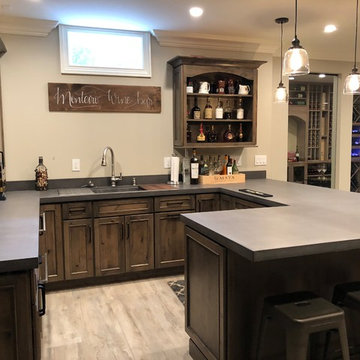
Special Additions
Dura Supreme Cabinetry
Chapel Hill Panel Door
Knotty Alder
Morel
Inspiration for a mid-sized country u-shaped seated home bar in New York with an undermount sink, recessed-panel cabinets, dark wood cabinets, solid surface benchtops, light hardwood floors, beige floor and grey benchtop.
Inspiration for a mid-sized country u-shaped seated home bar in New York with an undermount sink, recessed-panel cabinets, dark wood cabinets, solid surface benchtops, light hardwood floors, beige floor and grey benchtop.
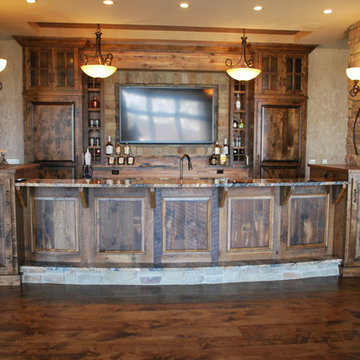
Inspiration for a large country home bar in Kansas City with an undermount sink, raised-panel cabinets, distressed cabinets, granite benchtops and medium hardwood floors.
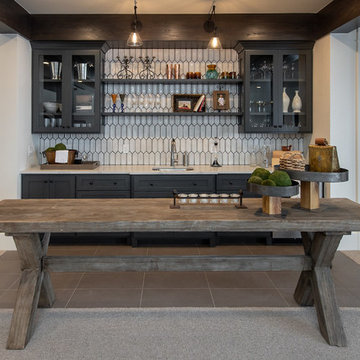
This is an example of a country wet bar in Salt Lake City with an undermount sink, glass-front cabinets, black cabinets, white splashback, grey floor and white benchtop.
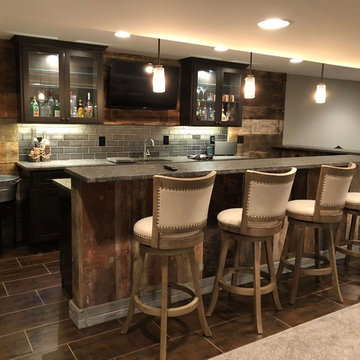
This Rochester Hills finished basement is a modern rustic dream! Everywhere you turn, there is gorgeous reclaimed wood on the walls and bar island. The dark brown cabinets, granite, and sliding barn door brings out all of the color variations on the barn wood. These homeowners decided to also dress up the support beams with reclaimed wood which turned them from eyesores into a unique piece. By Majestic Home Solutions, LLC
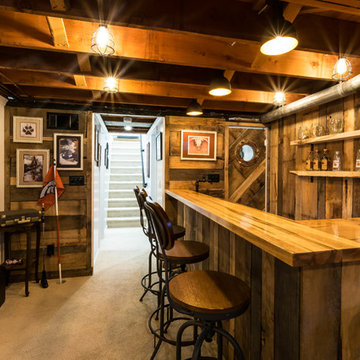
Anna Ciboro
Photo of a mid-sized country l-shaped seated home bar in Other with a drop-in sink, wood benchtops, carpet, beige floor and brown benchtop.
Photo of a mid-sized country l-shaped seated home bar in Other with a drop-in sink, wood benchtops, carpet, beige floor and brown benchtop.
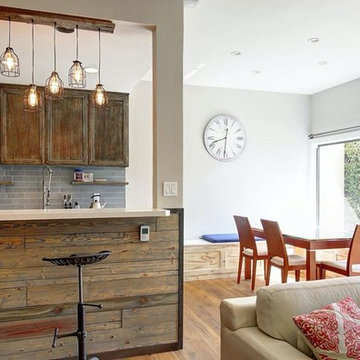
Mandarino Properties
Photo of a mid-sized country l-shaped seated home bar in Santa Barbara with an undermount sink, medium wood cabinets, quartz benchtops, grey splashback, glass tile splashback and medium hardwood floors.
Photo of a mid-sized country l-shaped seated home bar in Santa Barbara with an undermount sink, medium wood cabinets, quartz benchtops, grey splashback, glass tile splashback and medium hardwood floors.
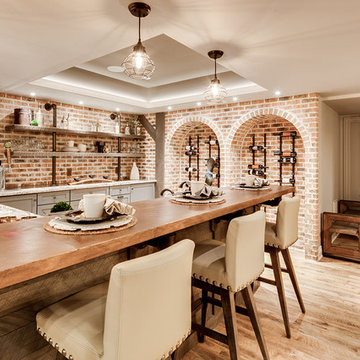
The client had a finished basement space that was not functioning for the entire family. He spent a lot of time in his gym, which was not large enough to accommodate all his equipment and did not offer adequate space for aerobic activities. To appeal to the client's entertaining habits, a bar, gaming area, and proper theater screen needed to be added. There were some ceiling and lolly column restraints that would play a significant role in the layout of our new design, but the Gramophone Team was able to create a space in which every detail appeared to be there from the beginning. Rustic wood columns and rafters, weathered brick, and an exposed metal support beam all add to this design effect becoming real.
Maryland Photography Inc.
Country Home Bar Design Ideas
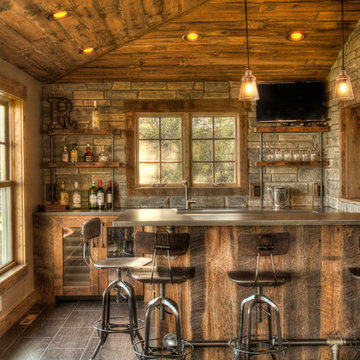
Lakeside bar
Design ideas for a country home bar in Minneapolis.
Design ideas for a country home bar in Minneapolis.
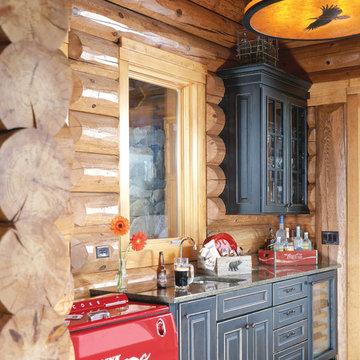
Hiawatha Log Homes
Country single-wall wet bar in Other with an undermount sink, raised-panel cabinets, black cabinets and dark hardwood floors.
Country single-wall wet bar in Other with an undermount sink, raised-panel cabinets, black cabinets and dark hardwood floors.
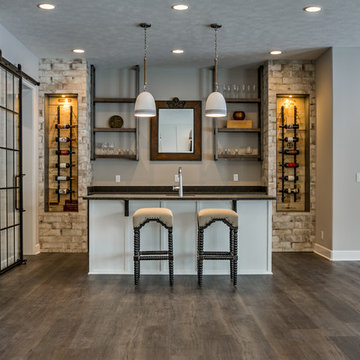
Large country single-wall seated home bar in Omaha with an undermount sink, dark hardwood floors, brown floor and black benchtop.
5
