Country Powder Room Design Ideas with a Freestanding Vanity
Refine by:
Budget
Sort by:Popular Today
21 - 40 of 279 photos
Item 1 of 3
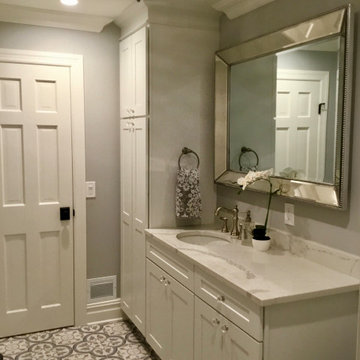
A Powder Room with stunning floor tile and beautiful white cabinets. The beaded chandelier and mirror bring it all together.
Inspiration for a mid-sized country powder room in New York with shaker cabinets, white cabinets, a one-piece toilet, grey walls, ceramic floors, an undermount sink, engineered quartz benchtops, grey floor, white benchtops and a freestanding vanity.
Inspiration for a mid-sized country powder room in New York with shaker cabinets, white cabinets, a one-piece toilet, grey walls, ceramic floors, an undermount sink, engineered quartz benchtops, grey floor, white benchtops and a freestanding vanity.
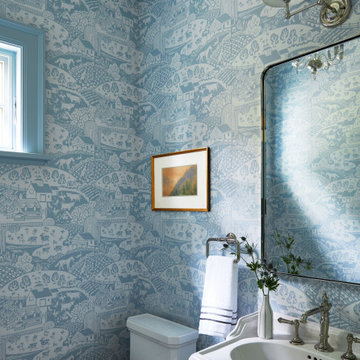
Photo of a small country powder room in Boston with a two-piece toilet, blue walls, a console sink, a freestanding vanity and wallpaper.
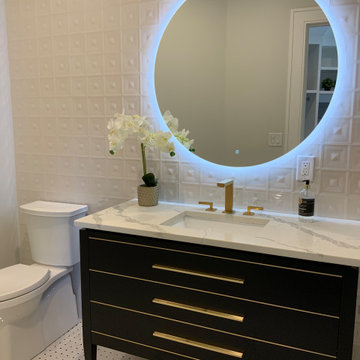
Small country powder room in Boston with flat-panel cabinets, black cabinets, a one-piece toilet, white tile, porcelain tile, white walls, ceramic floors, an undermount sink, engineered quartz benchtops, multi-coloured floor, white benchtops and a freestanding vanity.
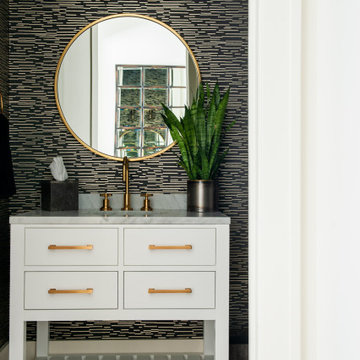
Country powder room in Nashville with flat-panel cabinets, white cabinets, black walls, dark hardwood floors, an undermount sink, brown floor, grey benchtops, a freestanding vanity and wallpaper.

Design ideas for a small country powder room in Vancouver with shaker cabinets, grey cabinets, a two-piece toilet, white tile, white walls, porcelain floors, an undermount sink, engineered quartz benchtops, white floor, white benchtops and a freestanding vanity.
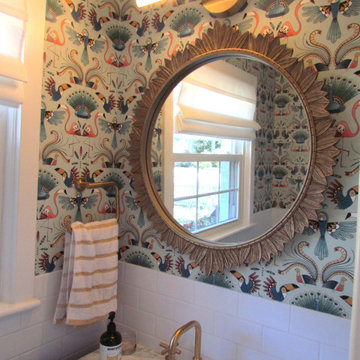
Fabulous and fun wallpaper ignite this powder room.
This is an example of a country powder room in DC Metro with white tile, multi-coloured walls, a freestanding vanity and wallpaper.
This is an example of a country powder room in DC Metro with white tile, multi-coloured walls, a freestanding vanity and wallpaper.

This is an example of a country powder room in Other with open cabinets, light wood cabinets, stone slab, light hardwood floors, a vessel sink, wood benchtops, a freestanding vanity and wallpaper.
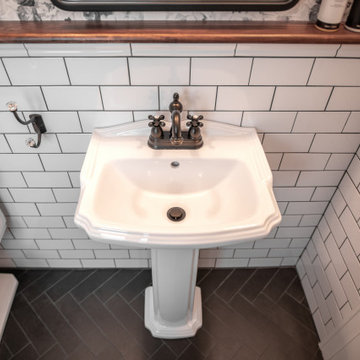
This is an example of a mid-sized country powder room in Chicago with white cabinets, a one-piece toilet, white tile, ceramic tile, porcelain floors, a pedestal sink, black floor, a freestanding vanity and wallpaper.

Inspiration for a mid-sized country powder room in Other with shaker cabinets, green cabinets, a one-piece toilet, green walls, vinyl floors, a vessel sink, engineered quartz benchtops, black floor, black benchtops, a freestanding vanity and wallpaper.
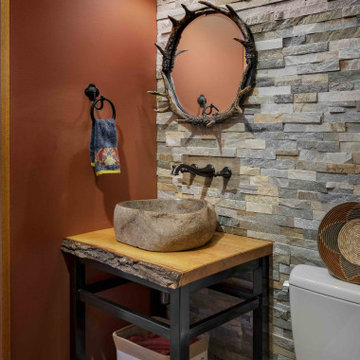
Project designed by Franconia interior designer Randy Trainor. She also serves the New Hampshire Ski Country, Lake Regions and Coast, including Lincoln, North Conway, and Bartlett.
For more about Randy Trainor, click here: https://crtinteriors.com/
To learn more about this project, click here: https://crtinteriors.com/loon-mountain-ski-house/

This is an example of a mid-sized country powder room in Yekaterinburg with flat-panel cabinets, light wood cabinets, a wall-mount toilet, brown tile, porcelain tile, brown walls, porcelain floors, a drop-in sink, solid surface benchtops, brown floor, grey benchtops, a freestanding vanity, exposed beam and brick walls.
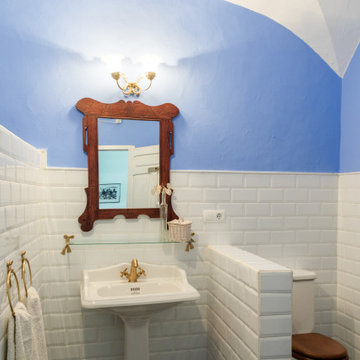
Casa Nevado, en una pequeña localidad de Extremadura:
La restauración del tejado y la incorporación de cocina y baño a las estancias de la casa, fueron aprovechadas para un cambio radical en el uso y los espacios de la vivienda.
El bajo techo se ha restaurado con el fin de activar toda su superficie, que estaba en estado ruinoso, y usado como almacén de material de ganadería, para la introducción de un baño en planta alta, habitaciones, zona de recreo y despacho. Generando un espacio abierto tipo Loft abierto.
La cubierta de estilo de teja árabe se ha restaurado, aprovechando todo el material antiguo, donde en el bajo techo se ha dispuesto de una combinación de materiales, metálicos y madera.
En planta baja, se ha dispuesto una cocina y un baño, sin modificar la estructura de la casa original solo mediante la apertura y cierre de sus accesos. Cocina con ambas entradas a comedor y salón, haciendo de ella un lugar de tránsito y funcionalmente acorde a ambas estancias.
Fachada restaurada donde se ha podido devolver las figuras geométricas que antaño se habían dispuesto en la pared de adobe.
El patio revitalizado, se le han realizado pequeñas intervenciones tácticas para descargarlo, así como remates en pintura para que aparente de mayores dimensiones. También en el se ha restaurado el baño exterior, el cual era el original de la casa.
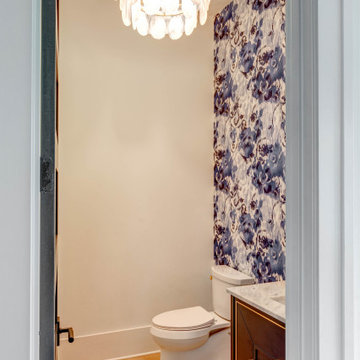
Mid-sized country powder room in Atlanta with furniture-like cabinets, blue cabinets, a two-piece toilet, white walls, light hardwood floors, an undermount sink, marble benchtops, white floor, white benchtops, a freestanding vanity and wallpaper.

This client purchased a new home in Golden but it needed a complete home remodel. From top to bottom we refreshed the homes interior from the fireplace in the family room to a complete remodel in the kitchen and primary bathroom. Even though we did a full home remodel it was our task to keep the materials within a good budget range.
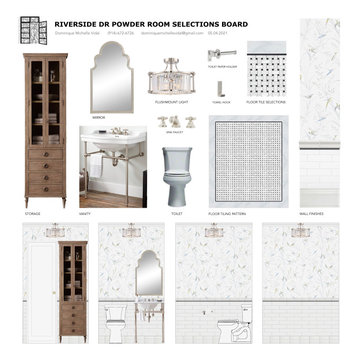
Inspiration for a small country powder room in New York with white cabinets, a two-piece toilet, black and white tile, ceramic tile, multi-coloured walls, mosaic tile floors, a console sink, white floor, a freestanding vanity and wallpaper.

Cloakroom designed by Studio November at our Oxfordshire Country House Project
Photo of a small country powder room in Other with a freestanding vanity, a two-piece toilet, green walls and a console sink.
Photo of a small country powder room in Other with a freestanding vanity, a two-piece toilet, green walls and a console sink.
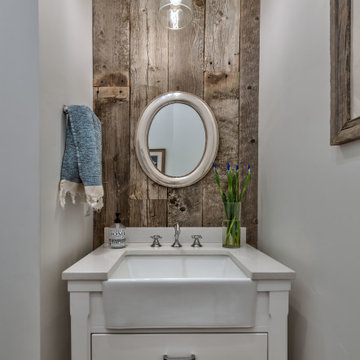
Small country powder room in Other with flat-panel cabinets, white cabinets, white walls, a trough sink, solid surface benchtops, white benchtops, a freestanding vanity and wood walls.

Charming Modern Farmhouse Powder Room
This is an example of a small country powder room in Detroit with beaded inset cabinets, black cabinets, a two-piece toilet, multi-coloured walls, ceramic floors, an undermount sink, marble benchtops, black floor, multi-coloured benchtops, a freestanding vanity and decorative wall panelling.
This is an example of a small country powder room in Detroit with beaded inset cabinets, black cabinets, a two-piece toilet, multi-coloured walls, ceramic floors, an undermount sink, marble benchtops, black floor, multi-coloured benchtops, a freestanding vanity and decorative wall panelling.

This Farmhouse style home was designed around the separate spaces and wraps or hugs around the courtyard, it’s inviting, comfortable and timeless. A welcoming entry and sliding doors suggest indoor/ outdoor living through all of the private and public main spaces including the Entry, Kitchen, living, and master bedroom. Another major design element for the interior of this home called the “galley” hallway, features high clerestory windows and creative entrances to two of the spaces. Custom Double Sliding Barn Doors to the office and an oversized entrance with sidelights and a transom window, frame the main entry and draws guests right through to the rear courtyard. The owner’s one-of-a-kind creative craft room and laundry room allow for open projects to rest without cramping a social event in the public spaces. Lastly, the HUGE but unassuming 2,200 sq ft garage provides two tiers and space for a full sized RV, off road vehicles and two daily drivers. This home is an amazing example of balance between on-site toy storage, several entertaining space options and private/quiet time and spaces alike.

Mid-sized country powder room in Chicago with louvered cabinets, light wood cabinets, a two-piece toilet, green walls, mosaic tile floors, an integrated sink, marble benchtops, multi-coloured floor, white benchtops and a freestanding vanity.
Country Powder Room Design Ideas with a Freestanding Vanity
2