All Cabinet Styles Country Storage and Wardrobe Design Ideas
Refine by:
Budget
Sort by:Popular Today
281 - 300 of 1,062 photos
Item 1 of 3
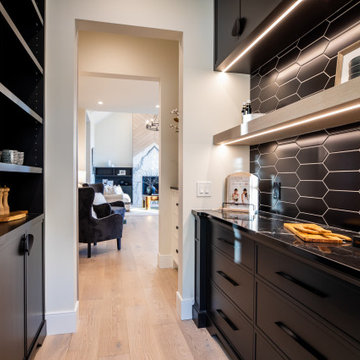
Walk Through Butlers Pantry
Modern Farmhouse
Calgary, Alberta
Photo of a mid-sized country gender-neutral storage and wardrobe in Calgary with recessed-panel cabinets, black cabinets, painted wood floors and brown floor.
Photo of a mid-sized country gender-neutral storage and wardrobe in Calgary with recessed-panel cabinets, black cabinets, painted wood floors and brown floor.
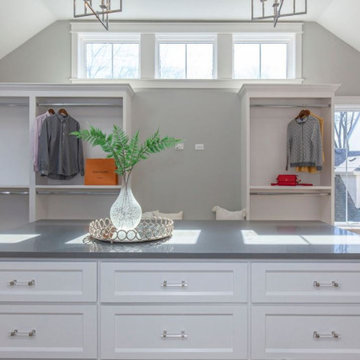
A master closet with room for everything at your fingertips!
Areas for dressing as well as hair and makeup all in this thoughtfully designed closet.
Design ideas for a large country gender-neutral walk-in wardrobe in Chicago with open cabinets, white cabinets, light hardwood floors, brown floor and recessed.
Design ideas for a large country gender-neutral walk-in wardrobe in Chicago with open cabinets, white cabinets, light hardwood floors, brown floor and recessed.
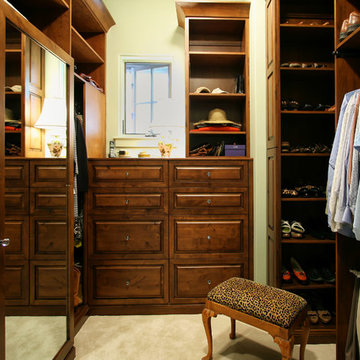
This Master Closet is a Rustic Knotty Alder with a Malt Brown stain & glazed. WW Photography
This is an example of a country gender-neutral walk-in wardrobe in Charlotte with raised-panel cabinets, medium wood cabinets and carpet.
This is an example of a country gender-neutral walk-in wardrobe in Charlotte with raised-panel cabinets, medium wood cabinets and carpet.
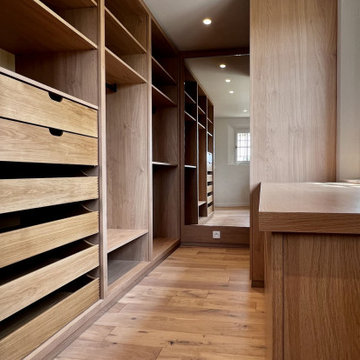
Création d'un dressing sur mesure, menuiserie sur mesure, peinture, pose de parquet, faux plafond avec spots
Photo of a mid-sized country gender-neutral walk-in wardrobe in Nice with open cabinets, medium wood cabinets, light hardwood floors and beige floor.
Photo of a mid-sized country gender-neutral walk-in wardrobe in Nice with open cabinets, medium wood cabinets, light hardwood floors and beige floor.
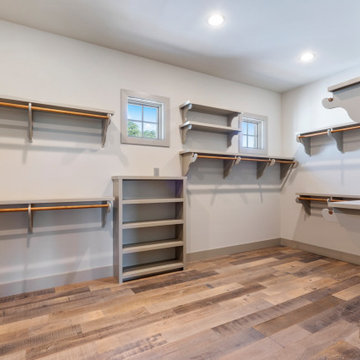
Spacious master closet
Large country gender-neutral walk-in wardrobe in Austin with shaker cabinets, grey cabinets, light hardwood floors and grey floor.
Large country gender-neutral walk-in wardrobe in Austin with shaker cabinets, grey cabinets, light hardwood floors and grey floor.
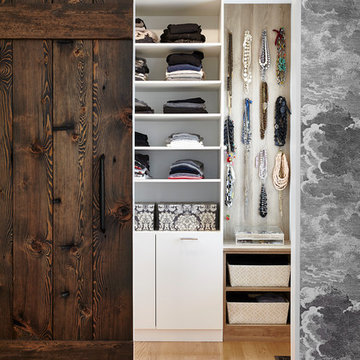
Photo by Valerie Wilcox
Design ideas for a country women's walk-in wardrobe in Toronto with open cabinets.
Design ideas for a country women's walk-in wardrobe in Toronto with open cabinets.
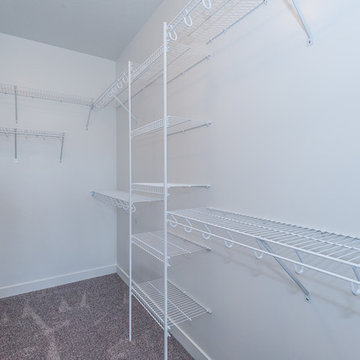
Mid-sized country gender-neutral walk-in wardrobe in Other with open cabinets, white cabinets and carpet.
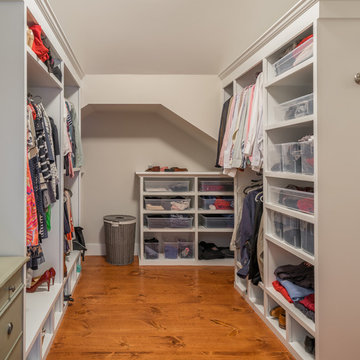
Eric Roth
Photo of a large country gender-neutral walk-in wardrobe in Boston with open cabinets, white cabinets and medium hardwood floors.
Photo of a large country gender-neutral walk-in wardrobe in Boston with open cabinets, white cabinets and medium hardwood floors.
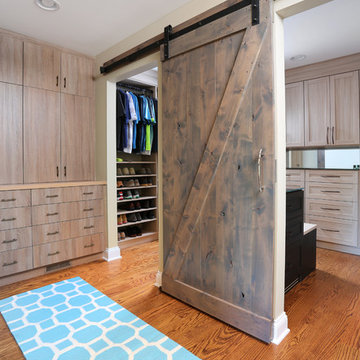
This closet also functions as a dressing suite. The barn door gives a rustic feel. A large hutch ensures that there is plenty of storage.
Large country gender-neutral dressing room in Chicago with flat-panel cabinets, medium wood cabinets, medium hardwood floors and brown floor.
Large country gender-neutral dressing room in Chicago with flat-panel cabinets, medium wood cabinets, medium hardwood floors and brown floor.
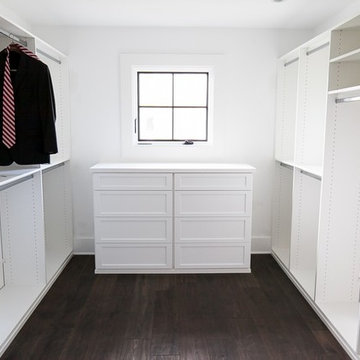
An organized home makes for an organized life.
Silke Laqua Photography
Mid-sized country gender-neutral walk-in wardrobe in San Diego with white cabinets, recessed-panel cabinets, dark hardwood floors and brown floor.
Mid-sized country gender-neutral walk-in wardrobe in San Diego with white cabinets, recessed-panel cabinets, dark hardwood floors and brown floor.
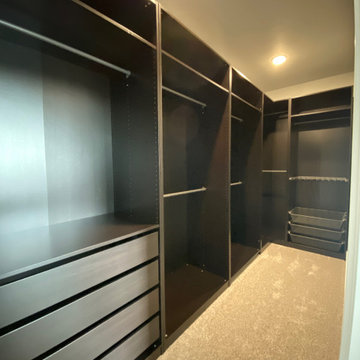
Spacious master closet.
This is an example of a large country gender-neutral walk-in wardrobe in Other with flat-panel cabinets, dark wood cabinets, carpet and beige floor.
This is an example of a large country gender-neutral walk-in wardrobe in Other with flat-panel cabinets, dark wood cabinets, carpet and beige floor.
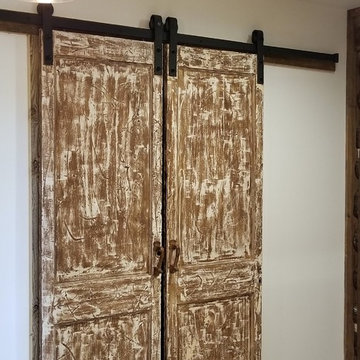
Renovation of a master bath suite, dressing room and laundry room in a log cabin farm house.
The laundry room has a fabulous white enamel and iron trough sink with double goose neck faucets - ideal for scrubbing dirty farmer's clothing. The cabinet and shelving were custom made using the reclaimed wood from the farm. A quartz counter for folding laundry is set above the washer and dryer. A ribbed glass panel was installed in the door to the laundry room, which was retrieved from a wood pile, so that the light from the room's window would flow through to the dressing room and vestibule, while still providing privacy between the spaces.
Interior Design & Photo ©Suzanne MacCrone Rogers
Architectural Design - Robert C. Beeland, AIA, NCARB
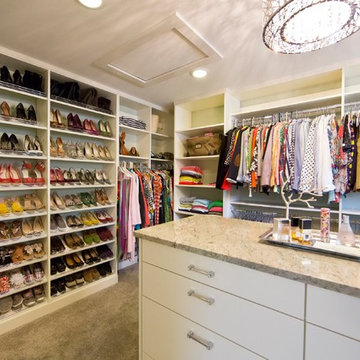
Simple and attractive, this functional design goes above and beyond to meet the needs of homeowners. The main level includes all the amenities needed to comfortably entertain. Formal dining and sitting areas are located at the front of the home, while the rest of the floor is more casual. The kitchen and adjoining hearth room lead to the outdoor living space, providing ample space to gather and lounge. Upstairs, the luxurious master bedroom suite is joined by two additional bedrooms, which share an en suite bathroom. A guest bedroom can be found on the lower level, along with a family room and recreation areas.
Photographer: TerVeen Photography
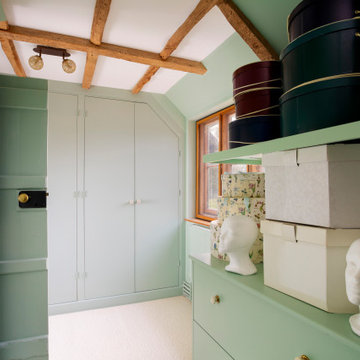
Photo of a country women's walk-in wardrobe in Kent with flat-panel cabinets, green cabinets, carpet, beige floor and exposed beam.
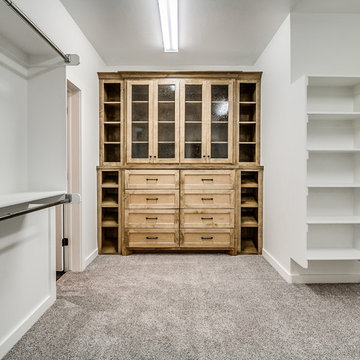
Photo of a large country gender-neutral walk-in wardrobe in Oklahoma City with shaker cabinets, medium wood cabinets, carpet and grey floor.
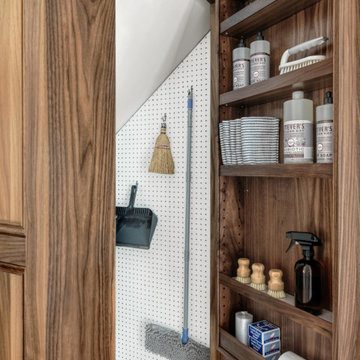
This is an example of a small country gender-neutral storage and wardrobe in St Louis with open cabinets, dark wood cabinets and light hardwood floors.
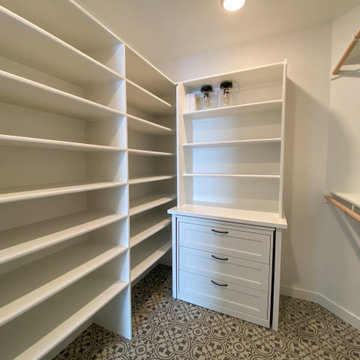
Master closet - Custom Shelving - Ample storage - Built-in dresser
This is an example of a mid-sized country gender-neutral walk-in wardrobe in Portland with shaker cabinets, white cabinets, vinyl floors and black floor.
This is an example of a mid-sized country gender-neutral walk-in wardrobe in Portland with shaker cabinets, white cabinets, vinyl floors and black floor.
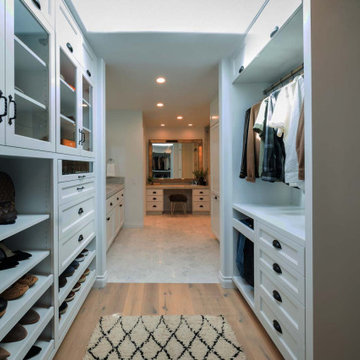
Our objective for this project was to provide a complete remodeling package for a family home in Montecito, CA that could accommodate a family of four. Our team took charge of the project by designing, drafting, managing and staging the whole home. We utilized marble as one of the main materials in multiple areas of the home. The overall style blended a modern and contemporary touch with a cozy farmhouse setting, inspired by renowned designer Joanna Gaines. We are delighted to have exceeded our client’s expectations with the final result of this project, which we believe will leave the family satisfied for many years to come.
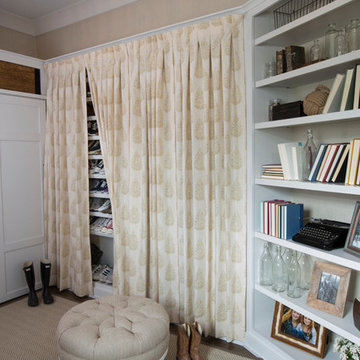
Heidi Zeiger
Inspiration for a mid-sized country gender-neutral dressing room in Other with white cabinets and medium hardwood floors.
Inspiration for a mid-sized country gender-neutral dressing room in Other with white cabinets and medium hardwood floors.
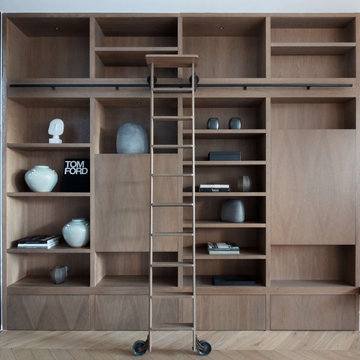
The project wasn't without challenges; we had to hide a structural column behind the bookcase, so you may note the shelves at the far end of the bookcase are slightly shallower to accommodate this. The fireplace opening was very small and it didn't work well with the proportion of the room so we extended the granite either side of the chamber to give the appearance of a wider opening.⠀
⠀
We replaced the original floor with a beautiful hardwood chevron pattern, which runs throughout the entire ground floor. This really changed the space and added a contemporary classic feel.
All Cabinet Styles Country Storage and Wardrobe Design Ideas
15