Deck Design Ideas with Wood Railing
Refine by:
Budget
Sort by:Popular Today
101 - 120 of 600 photos
Item 1 of 3
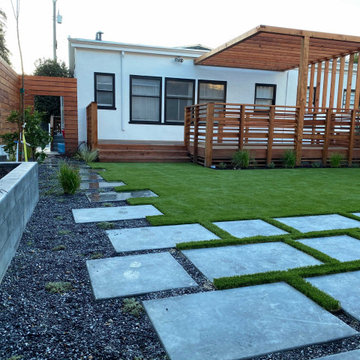
Sustainably harvested redwood and pigmented concrete combine with a zero-water turf lawn to create a sustainable space for year-round relaxation outdoors.
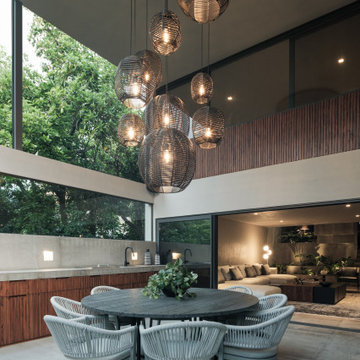
Inspiration for a mid-sized contemporary backyard and first floor deck in Houston with wood railing.
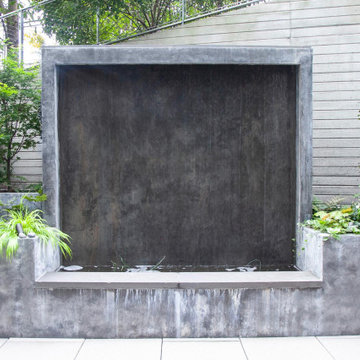
Photo of a mid-sized modern backyard and ground level deck in New York with a water feature, no cover and wood railing.
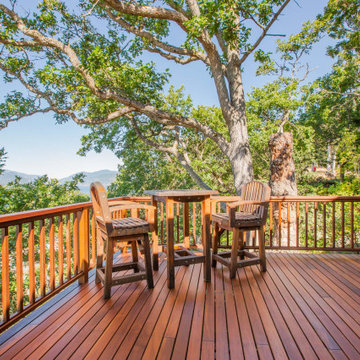
This home is remarkable in many ways. It features a simple but unique design that maximizes the site and breathtaking views. The home was originally built by a family who owned a local mill and who had choice selection of the wood used in its construction. We were brought in to restore the integrity of the 40-year-old deck, ensuring the new one preserved the precise aesthetic of the original.
The upper level features a cantilevered deck that wraps around the house without obscuring the view from the windows below. The structure of the deck was constructed of abnormally large rough-sawn fir joists milled to custom specifications. The joists run through the entire floor framing of the home and extend out as deck joists. Since the deck joists were so integral to the framing, preservation of the integrity of this structure was paramount.
The original cedar deck boards were failing, but the beautiful fir joists were well-preserved and could be fortified. After demoing the existing deck, we carefully removed all signs of dry rot, then tested the integrity of the fir joists. To ensure the longevity of the new deck, we added joists as needed to improve rigidity and weather-sealed the tops of each one with joist tape and metal flashing.
For the new decking, we decided on a very strong and durable solution, IPE wood, which we had milled to custom specifications to match the original boards. Working with this extremely hard wood has its challenges, but it was by far the best choice for this project.
We honored the design of the original railing by crafting a near replica. Admittedly, we tweaked a few dimensions, enhanced details of the assembly and added a few custom accents.
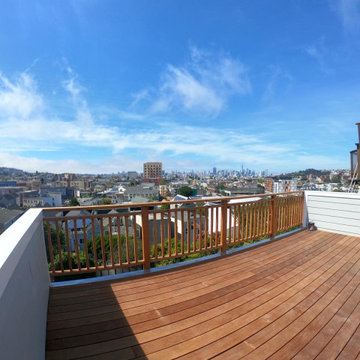
New Ipe roof deck over downstairs addition
This is an example of a large country backyard and first floor deck in San Francisco with no cover and wood railing.
This is an example of a large country backyard and first floor deck in San Francisco with no cover and wood railing.
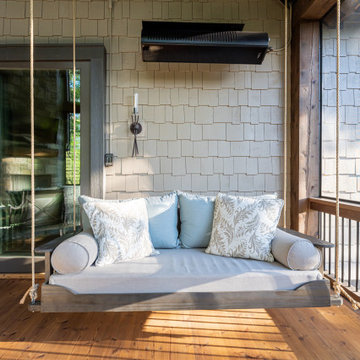
This warm and welcoming home is refreshing to walk into on many levels. The way the great room opens up to the porch and out into the trees makes it feel like you are in the middle of nowhere even though you’re in a neighborhood. The inviting warm colors and traditional elements are a breath of fresh air. It’s also literally a refreshing home because indoor air quality was a big priority for the owners.
Homebuyers today are increasingly concerned about the indoor air quality of their homes. Issues like mold, radon, carbon monoxide and toxic chemicals have received greater attention than ever as poor indoor air quality has been linked to a host of health problems.
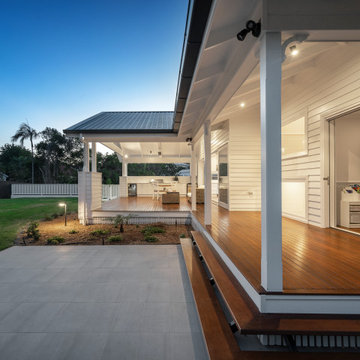
Design ideas for a large traditional backyard and ground level deck in Brisbane with an outdoor kitchen, a roof extension and wood railing.
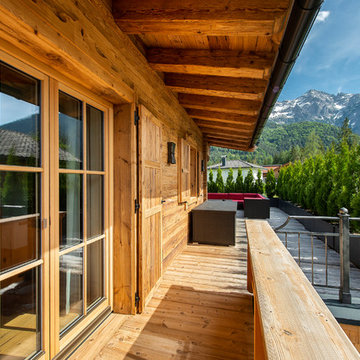
This is an example of a large country side yard deck in Nuremberg with a container garden, a roof extension and wood railing.
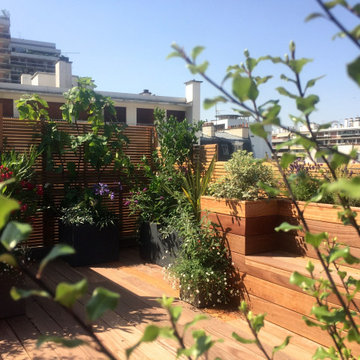
Design ideas for a small modern rooftop and rooftop deck in Paris with a container garden and wood railing.
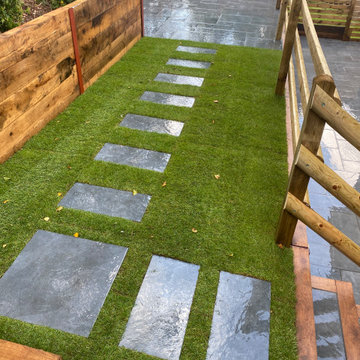
Area carried out using Sleeper walls for retaining along with Pocelain patios and decked areas.
Also new lawns and steps built.
Mid-sized modern backyard and ground level deck in Hertfordshire with with privacy feature, no cover and wood railing.
Mid-sized modern backyard and ground level deck in Hertfordshire with with privacy feature, no cover and wood railing.
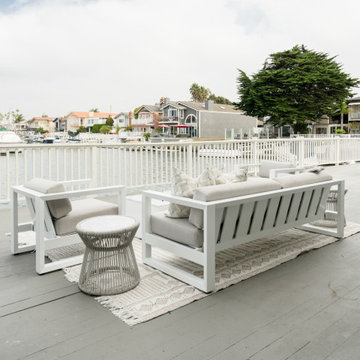
Outdoor Patio Lounge Area in Channel Islands, Oxnard
This is an example of a large modern backyard and ground level deck in Orange County with a fire feature and wood railing.
This is an example of a large modern backyard and ground level deck in Orange County with a fire feature and wood railing.
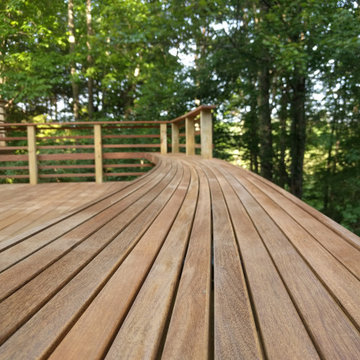
This photo is all about the curved bench, which not only curves outwards along the rim of the deck, it also has a curve to the seat making it ergonomic to sit on.
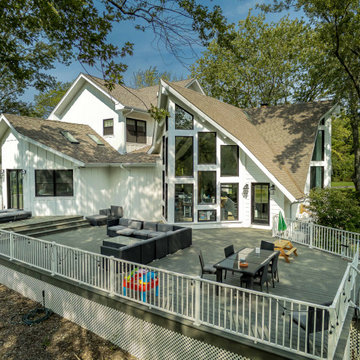
This is an example of a large country backyard and ground level deck in Chicago with an outdoor kitchen, no cover and wood railing.
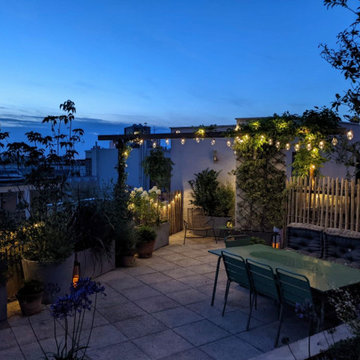
Design ideas for a large mediterranean rooftop and rooftop deck in Paris with a container garden, a pergola and wood railing.
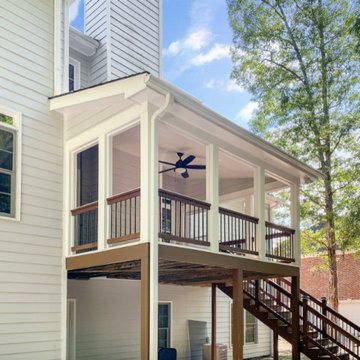
Design ideas for a large contemporary backyard and first floor deck in Atlanta with a roof extension and wood railing.
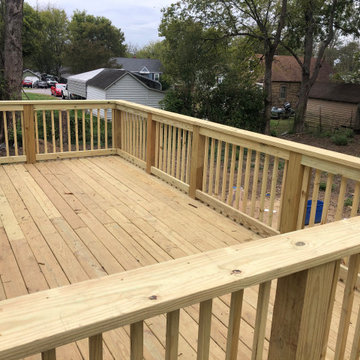
Design ideas for a mid-sized backyard deck in Nashville with with skirting, no cover and wood railing.
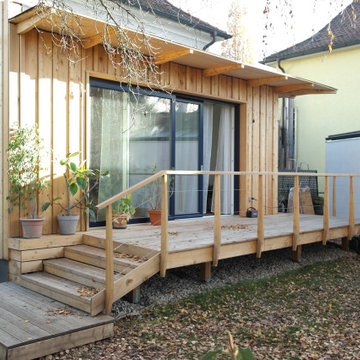
Wohnraumerweiterung in Holzrahmenbauweise und vorgelagerter Terrasse. Um das Wohnen barrierefrei zu gestalten, wurde das Fussbodenniveau an den Bestand angeglichen. Die grosse zweigeteilte Hebeschiebetür ermöglicht einen schwellenlosen Übergang von innen nach aussen. Der Anbau bietet Platz für eine Wohnküche.
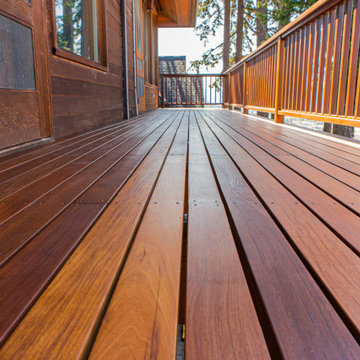
This home is remarkable in many ways. It features a simple but unique design that maximizes the site and breathtaking views. The home was originally built by a family who owned a local mill and who had choice selection of the wood used in its construction. We were brought in to restore the integrity of the 40-year-old deck, ensuring the new one preserved the precise aesthetic of the original.
The upper level features a cantilevered deck that wraps around the house without obscuring the view from the windows below. The structure of the deck was constructed of abnormally large rough-sawn fir joists milled to custom specifications. The joists run through the entire floor framing of the home and extend out as deck joists. Since the deck joists were so integral to the framing, preservation of the integrity of this structure was paramount.
The original cedar deck boards were failing, but the beautiful fir joists were well-preserved and could be fortified. After demoing the existing deck, we carefully removed all signs of dry rot, then tested the integrity of the fir joists. To ensure the longevity of the new deck, we added joists as needed to improve rigidity and weather-sealed the tops of each one with joist tape and metal flashing.
For the new decking, we decided on a very strong and durable solution, IPE wood, which we had milled to custom specifications to match the original boards. Working with this extremely hard wood has its challenges, but it was by far the best choice for this project.
We honored the design of the original railing by crafting a near replica. Admittedly, we tweaked a few dimensions, enhanced details of the assembly and added a few custom accents.
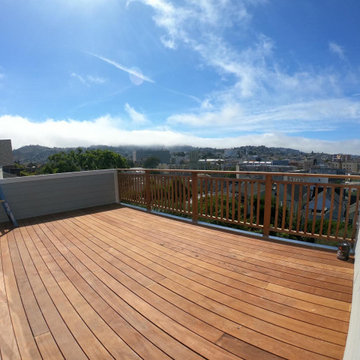
New Ipe roof deck over downstairs addition
Design ideas for a large country backyard and first floor deck in San Francisco with no cover and wood railing.
Design ideas for a large country backyard and first floor deck in San Francisco with no cover and wood railing.
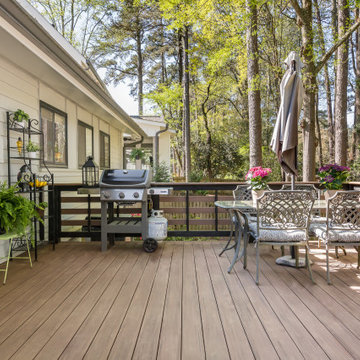
Our clients wanted a new deck footprint with a relocation of the steps down into their back yard. The increase in the square footage allows for a more comfortable entertaining area. This composite deck material is also low maintenance which was a must-have for our clients.
Deck Design Ideas with Wood Railing
6