Dedicated Laundry Room Design Ideas with Beige Cabinets
Refine by:
Budget
Sort by:Popular Today
281 - 300 of 617 photos
Item 1 of 3
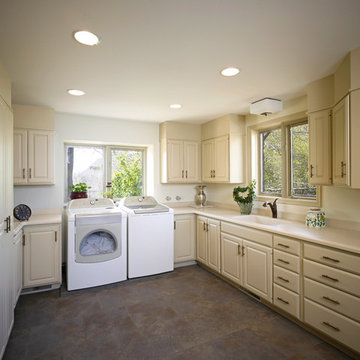
This is an example of a mid-sized transitional u-shaped dedicated laundry room in Salt Lake City with an integrated sink, raised-panel cabinets, beige cabinets, granite benchtops, white walls, ceramic floors and a side-by-side washer and dryer.
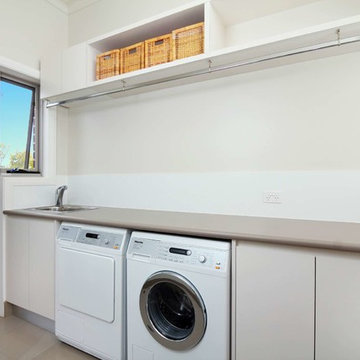
Inspiration for a mid-sized modern l-shaped dedicated laundry room in Sydney with a drop-in sink, beige cabinets, laminate benchtops, beige walls, porcelain floors, a side-by-side washer and dryer and flat-panel cabinets.
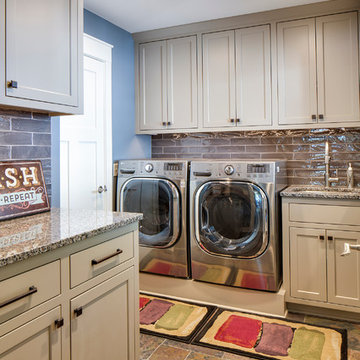
Photography: Landmark Photography | Interior Design: Studio M Interiors
Photo of a large traditional dedicated laundry room in Minneapolis with an undermount sink, recessed-panel cabinets, beige cabinets, granite benchtops, blue walls and a side-by-side washer and dryer.
Photo of a large traditional dedicated laundry room in Minneapolis with an undermount sink, recessed-panel cabinets, beige cabinets, granite benchtops, blue walls and a side-by-side washer and dryer.
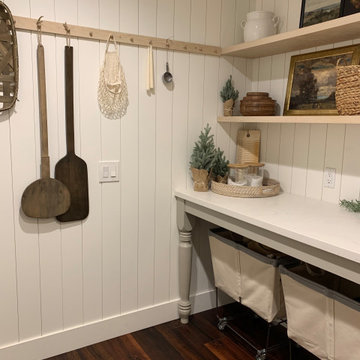
Folding area in the laundryroom with peg rail in rubio monocot cotton oak
Inspiration for a mid-sized country dedicated laundry room with shaker cabinets, beige cabinets, quartz benchtops, white walls, vinyl floors, a stacked washer and dryer, brown floor and planked wall panelling.
Inspiration for a mid-sized country dedicated laundry room with shaker cabinets, beige cabinets, quartz benchtops, white walls, vinyl floors, a stacked washer and dryer, brown floor and planked wall panelling.
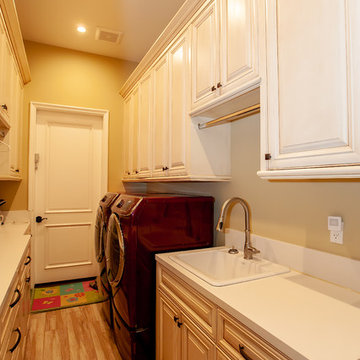
Alon Toker
Mid-sized mediterranean galley dedicated laundry room in Los Angeles with a single-bowl sink, raised-panel cabinets, beige cabinets, solid surface benchtops, beige walls, light hardwood floors, a side-by-side washer and dryer, brown floor and white benchtop.
Mid-sized mediterranean galley dedicated laundry room in Los Angeles with a single-bowl sink, raised-panel cabinets, beige cabinets, solid surface benchtops, beige walls, light hardwood floors, a side-by-side washer and dryer, brown floor and white benchtop.
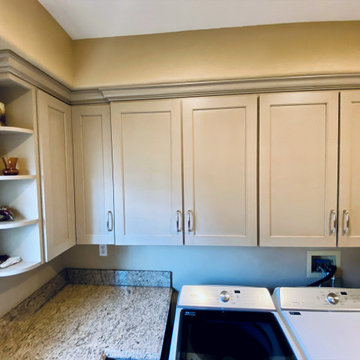
Elegant traditional style home with some old world and Italian touches and materials and warm inviting tones.
Design ideas for a mid-sized traditional u-shaped dedicated laundry room in San Francisco with an undermount sink, recessed-panel cabinets, beige cabinets, granite benchtops, beige splashback, stone slab splashback, beige walls, porcelain floors, a side-by-side washer and dryer, beige floor and beige benchtop.
Design ideas for a mid-sized traditional u-shaped dedicated laundry room in San Francisco with an undermount sink, recessed-panel cabinets, beige cabinets, granite benchtops, beige splashback, stone slab splashback, beige walls, porcelain floors, a side-by-side washer and dryer, beige floor and beige benchtop.
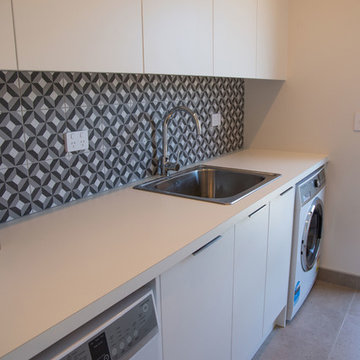
With family living in mind, this architecturally designed 3-bedroom home ticks all the boxes for function, form, flair and finish. Striking automatic skylights fill the open plan kitchen /living/dining with natural light. The designer kitchen includes a large scullery, and during summer months you can stack the living area sliders back to entertain family and friends. The master bedroom comes complete with a fully tiled ensuite, large walk-in-robe and ranch sliders to the private backyard, making the most of the evening sun. Fully ducted heating/cooling keeps the bedrooms at the perfect temperature year-round.
The beautiful, sunny, home sits on a 651m2 fully landscaped section, with exposed aggregate driveway and paths, multiple Garapa decks utilising the indoor-outdoor flow.
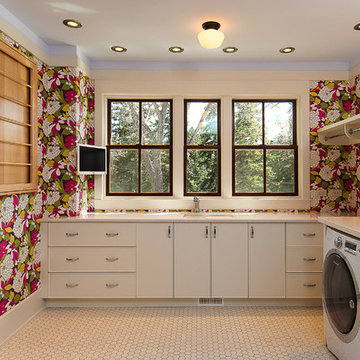
Striking wallpaper adds a colourful pop to this laundry room, while complimenting the cream lacquer finish on the cabinets.
Redl Kitchens
156 Jessop Avenue
Saskatoon, SK S7N 1Y4
10341-124th Street
Edmonton, AB T5N 3W1
1733 McAra St
Regina, SK, S4N 6H5
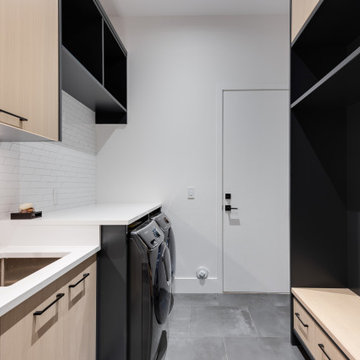
Inspiration for a large contemporary galley dedicated laundry room in Vancouver with an undermount sink, flat-panel cabinets, beige cabinets, quartz benchtops, white walls, porcelain floors, a side-by-side washer and dryer, grey floor and white benchtop.
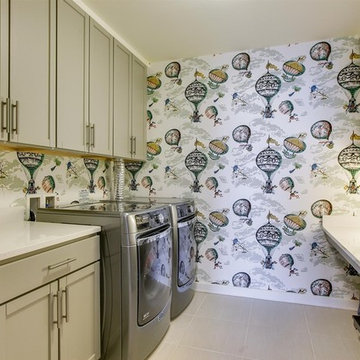
Design ideas for a large contemporary galley dedicated laundry room in Nashville with shaker cabinets, beige cabinets, solid surface benchtops, multi-coloured walls, ceramic floors and a side-by-side washer and dryer.
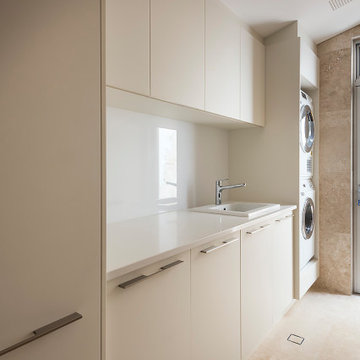
Photo of a mid-sized modern galley dedicated laundry room in Perth with an utility sink, flat-panel cabinets, beige cabinets, quartz benchtops, white splashback, engineered quartz splashback, beige walls, travertine floors, a stacked washer and dryer, beige floor, white benchtop and vaulted.
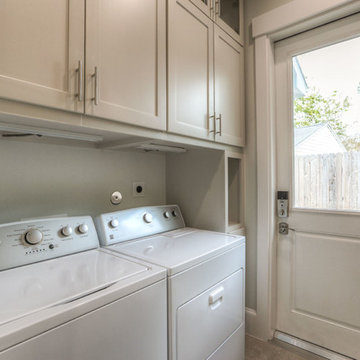
secondary laundry room with pool access, changing room for pool.
Inspiration for a mid-sized transitional l-shaped dedicated laundry room in Houston with shaker cabinets, beige cabinets, ceramic floors, a side-by-side washer and dryer, beige floor, an undermount sink, granite benchtops and white walls.
Inspiration for a mid-sized transitional l-shaped dedicated laundry room in Houston with shaker cabinets, beige cabinets, ceramic floors, a side-by-side washer and dryer, beige floor, an undermount sink, granite benchtops and white walls.
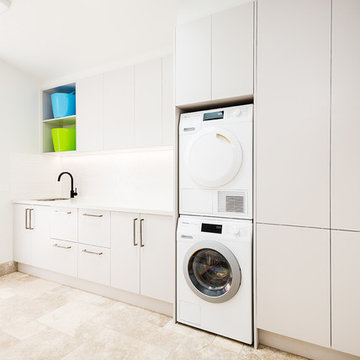
LTKI's Managing Director Rex Hirst designed all of the interior cabinetry for this full home renovation project on the Mornington Peninsula which included a kitchen, bar, laundry, ensuite, powder room, main bathroom, master walk-in-robe and bedroom wardrobes. The structural build was completed by the talented Dean Wilson of DWC constructions. The homeowners wanted to achieve a high-end, luxury look to their new spaces while still retaining a relaxed and coastal aesthetic. This home is now a real sanctuary for the homeowners who are thrilled with the results of their renovation.
Photography By: Tim Turner
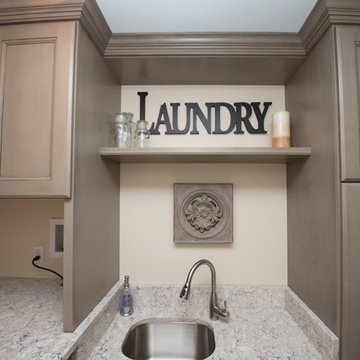
Decora Cabinetry, Maple Roslyn Door Style in the Angora finish. The countertops are Viatera “Aria” with eased edge.
Designer: Dave Mauricio
Photo Credit: Nicola Richard
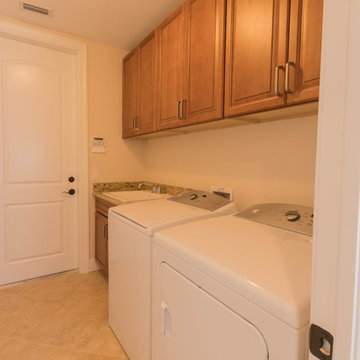
Recently completed home in South Cape executed in conjunction with Ravenwood Homes-Cape Coral. Classically traditional home displaying an expansive medium brown kitchen with granite stone countertops. The bathroom cabinetry is finished in an antique white paint that keeps the space open and air. The brown glaze on the doors complements the brown and beige countertops.
Kitchen/Laundry - Designer's Choice Cabinetry (Style: Breckenridge, Color: Wheat)
Bathrooms - Designer's Choice Cabinetry (Style: Breckendridge, Color: Ivory w/ Wiped Brown Glaze)
Hardware: Top Knobs(M1173)
Accessories: Rev-A-Shelf (4WCBM-2430DM-2)
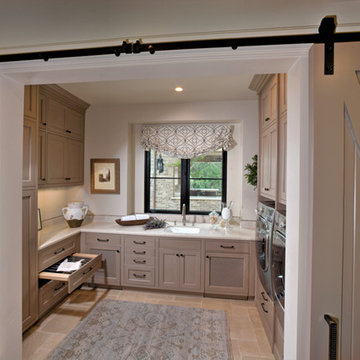
This home's custom design details extend to the laundry room: the washer and dryer are mounted at standing height, with plenty of custom cabinetry for storage, a quartz countertop for folding and an undermount sink to make cleaning up a breeze.
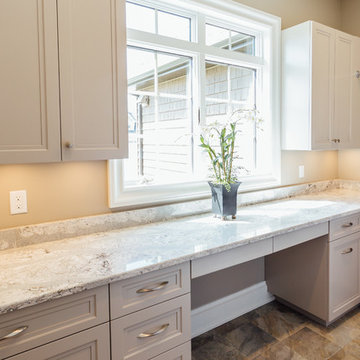
Kelsey Gene Photography
Photo of a large transitional u-shaped dedicated laundry room in New York with recessed-panel cabinets, beige cabinets, solid surface benchtops, beige walls, travertine floors and a side-by-side washer and dryer.
Photo of a large transitional u-shaped dedicated laundry room in New York with recessed-panel cabinets, beige cabinets, solid surface benchtops, beige walls, travertine floors and a side-by-side washer and dryer.
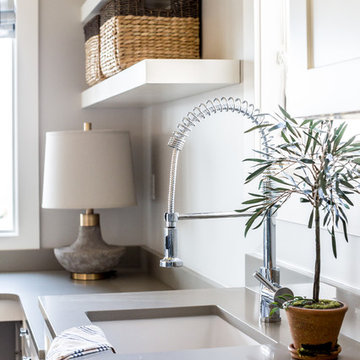
This is an example of a large country l-shaped dedicated laundry room in Salt Lake City with an undermount sink, recessed-panel cabinets, beige cabinets, quartz benchtops, grey walls, porcelain floors and a side-by-side washer and dryer.
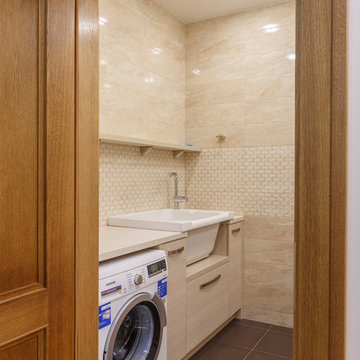
Райский уголок Балтийской жемчужины.
Parka 15 это абсолютно новый и полностью укомплектованный дом отвечающий последним стандартам качества, удобства и комфорта. Архитектура этого роскошного особняка ярко выражает гармонию жилой среды и лесной природы. Панорамные окна, восхитительный пейзаж, водная гладь зеркального озера, величественные сосны делают Parka 15 местом который действительно можно назвать домом.
Просторная внутренняя планировка дома включает в себя следующее:
На первом этаже большая гостиная с камином, столовая и кухня. А также небольшой уютный кабинет и прачечная. Имеется гараж на 2 машины
На втором этаже расположены 3 спальни с ванными комнатами, с выходами на террасу, просторная гардеробная комната, и большая гостиная с миниатюрной кухней.
В отделке использованы мраморные столешницы, дубовые стеклопакеты, латуневые балясины ручной работы, мебель и аксессуары от ведущих итальянских дизайнеров, бытовая техника от Siemens, Bosch, Miele
Дом подключен к современным коммуникациям: магистральный газ и возможность отопления от сжиженного газа, система очистки воды, электричество, канализация. Установлена охранная сигнализация, оптический интернет кабель, спутниковое телевидение.
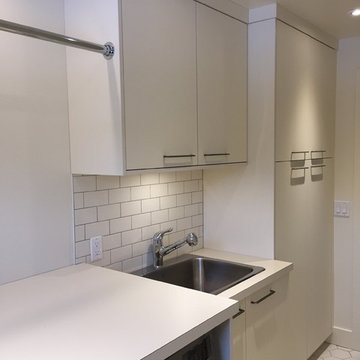
Modern Laundry by Nexs Cabinets
Mid-sized modern galley dedicated laundry room in Vancouver with a drop-in sink, flat-panel cabinets, beige cabinets, laminate benchtops, beige walls, ceramic floors and a side-by-side washer and dryer.
Mid-sized modern galley dedicated laundry room in Vancouver with a drop-in sink, flat-panel cabinets, beige cabinets, laminate benchtops, beige walls, ceramic floors and a side-by-side washer and dryer.
Dedicated Laundry Room Design Ideas with Beige Cabinets
15