All Fireplace Surrounds City Living Dining Room Design Ideas
Refine by:
Budget
Sort by:Popular Today
1 - 13 of 13 photos
Item 1 of 3
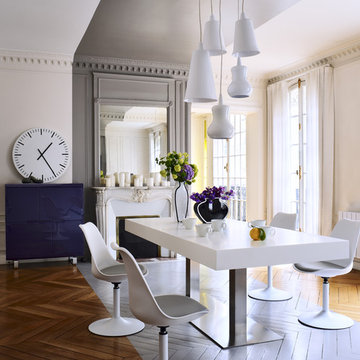
Inspiration for a large contemporary separate dining room in Strasbourg with beige walls, a standard fireplace, a stone fireplace surround and painted wood floors.
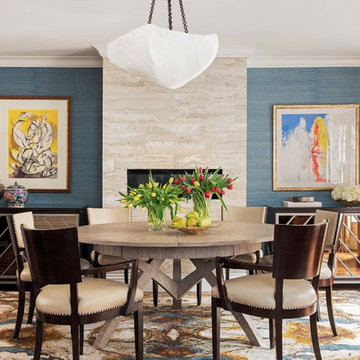
Dane and his team were originally hired to shift a few rooms around when the homeowners' son left for college. He created well-functioning spaces for all, spreading color along the way. And he didn't waste a thing.
Project designed by Boston interior design studio Dane Austin Design. They serve Boston, Cambridge, Hingham, Cohasset, Newton, Weston, Lexington, Concord, Dover, Andover, Gloucester, as well as surrounding areas.
For more about Dane Austin Design, click here: https://daneaustindesign.com/
To learn more about this project, click here:
https://daneaustindesign.com/south-end-brownstone
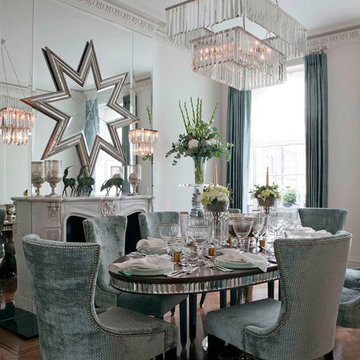
Formal dining room
Large contemporary dining room in London with grey walls, dark hardwood floors, a standard fireplace and a stone fireplace surround.
Large contemporary dining room in London with grey walls, dark hardwood floors, a standard fireplace and a stone fireplace surround.
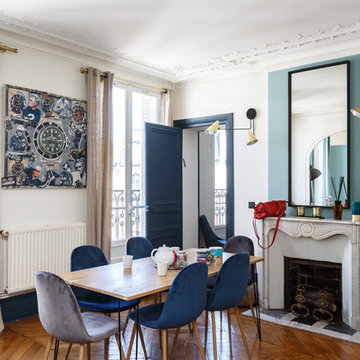
Inspiration for a contemporary separate dining room in Paris with white walls, medium hardwood floors, a standard fireplace, a brick fireplace surround and brown floor.
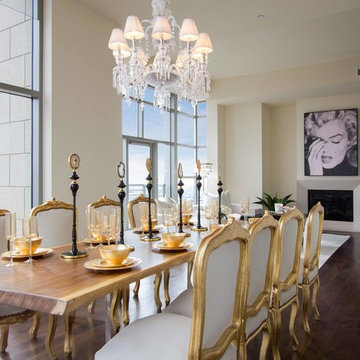
Premier Stagers
This is an example of a large contemporary kitchen/dining combo in Los Angeles with white walls, medium hardwood floors, a standard fireplace and a stone fireplace surround.
This is an example of a large contemporary kitchen/dining combo in Los Angeles with white walls, medium hardwood floors, a standard fireplace and a stone fireplace surround.
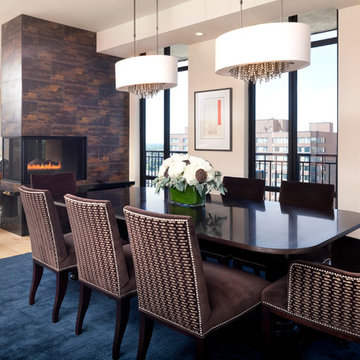
Steven Henke Studio
Design ideas for a contemporary open plan dining in Minneapolis with white walls, light hardwood floors, a two-sided fireplace and a plaster fireplace surround.
Design ideas for a contemporary open plan dining in Minneapolis with white walls, light hardwood floors, a two-sided fireplace and a plaster fireplace surround.
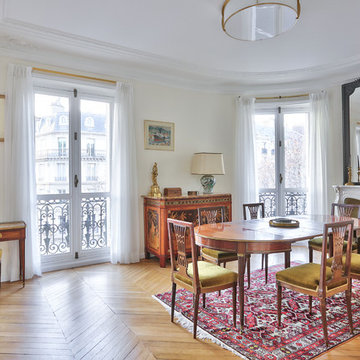
La très belle salle à manger Bosquet!
Admirez ce magnifique miroir ancien existant que nous avons délibérément repeint en noir mat afin qu'il réponde en face au noir de la bibliothèque, le tout pour apporter un côté moderne au milieu de toutes ces notes anciennes. La cheminée en marbre blanc imposante, est finalement beaucoup plus légère dans l'ensemble grâce à cet effet d'optique.
Une belle pièce très confortable pour 6 personnes, le tout éclairé par la magnifique applique Perzel art déco, répondant bien aux couleurs de bois foncées diverses des meubles anciens.
Le tout sur un tapis oriental.
https://www.nevainteriordesign.com/
Lien Magazine
Jean Perzel : http://www.perzel.fr/projet-bosquet-neva/
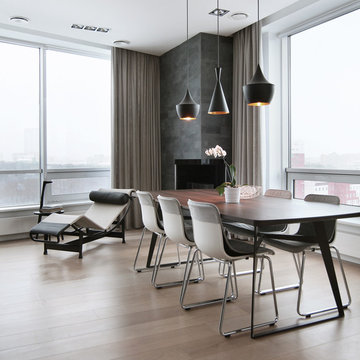
Graphite Box
Design ideas for a contemporary open plan dining in Other with light hardwood floors, a concrete fireplace surround and a corner fireplace.
Design ideas for a contemporary open plan dining in Other with light hardwood floors, a concrete fireplace surround and a corner fireplace.
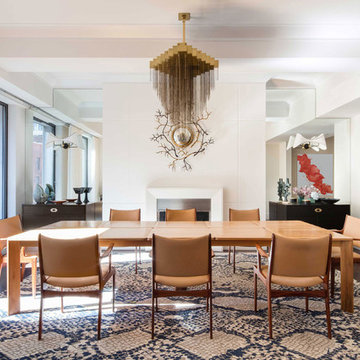
Situated along Manhattan’s prestigious “Gold Coast,” the building at 17 East 12th Street was developed by Rigby Asset Management, a New York-based real estate investment and development firm that specializes in rehabilitating underutilized commercial properties into high-end residential buildings. For the building’s model apartment, Rigby enlisted Nicole Fuller Interiors to create a bold and luxurious environment that complemented the grand vision of project architect, Bromley Caldari. Fuller specified products from her not-so-little black book of design resources to stage the space with museum-quality artworks, precious antiques, statement light fixtures, and contemporary furnishings, rugs, and window treatments.
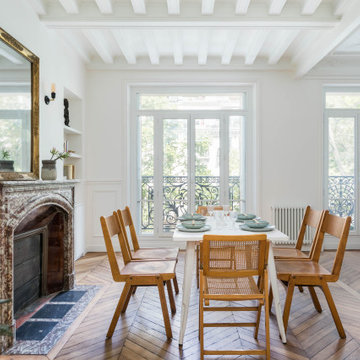
Design ideas for a contemporary open plan dining in Paris with white walls, medium hardwood floors, a ribbon fireplace and a stone fireplace surround.
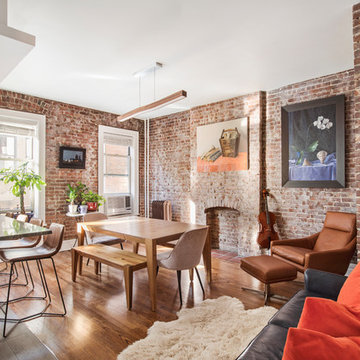
Bernadette Pava
This is an example of a transitional open plan dining in New York with red walls, medium hardwood floors, a standard fireplace and a brick fireplace surround.
This is an example of a transitional open plan dining in New York with red walls, medium hardwood floors, a standard fireplace and a brick fireplace surround.
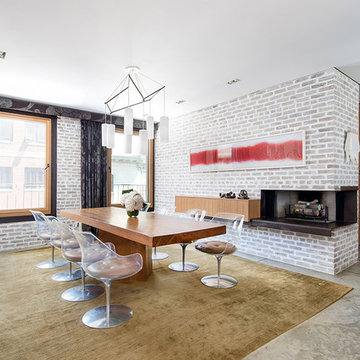
Contemporary dining room in New York with concrete floors, a ribbon fireplace and a metal fireplace surround.
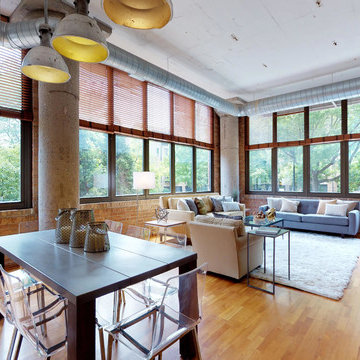
Inspiration for a large industrial open plan dining in Nuremberg with red walls, medium hardwood floors, a standard fireplace, a plaster fireplace surround and beige floor.
All Fireplace Surrounds City Living Dining Room Design Ideas
1