Dining Room Design Ideas with Light Hardwood Floors and a Corner Fireplace
Refine by:
Budget
Sort by:Popular Today
1 - 20 of 335 photos
Item 1 of 3
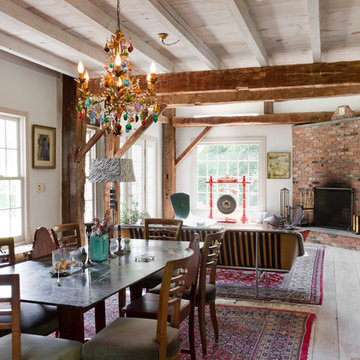
Photo: Rikki Snyder © 2014 Houzz
Eclectic open plan dining in New York with white walls, light hardwood floors, a corner fireplace and a brick fireplace surround.
Eclectic open plan dining in New York with white walls, light hardwood floors, a corner fireplace and a brick fireplace surround.
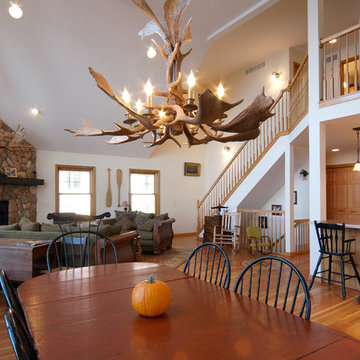
Design ideas for a mid-sized country open plan dining in Detroit with white walls, light hardwood floors, a corner fireplace and a stone fireplace surround.
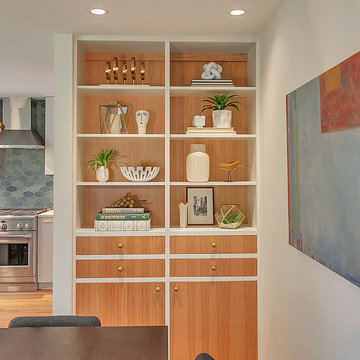
HomeStar Video Tours
Design ideas for a mid-sized midcentury open plan dining in Portland with grey walls, light hardwood floors, a corner fireplace and a brick fireplace surround.
Design ideas for a mid-sized midcentury open plan dining in Portland with grey walls, light hardwood floors, a corner fireplace and a brick fireplace surround.
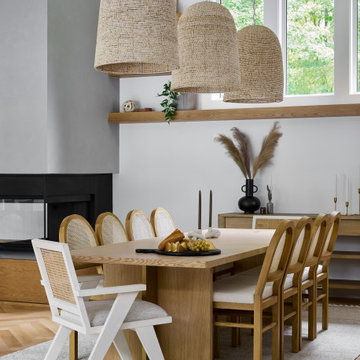
Inspiration for a large contemporary open plan dining in Chicago with white walls, light hardwood floors, a plaster fireplace surround, a corner fireplace and beige floor.

Photo of a large contemporary dining room in Paris with blue walls, light hardwood floors, a corner fireplace, a plaster fireplace surround, brown floor and exposed beam.
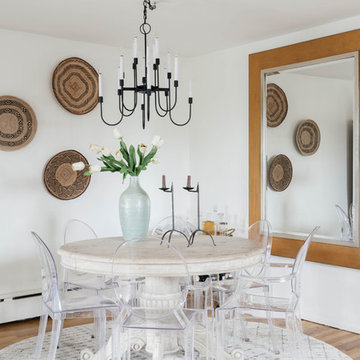
Nick Glimenakis
Photo of a mid-sized transitional open plan dining in New York with white walls, light hardwood floors, a corner fireplace, a brick fireplace surround and beige floor.
Photo of a mid-sized transitional open plan dining in New York with white walls, light hardwood floors, a corner fireplace, a brick fireplace surround and beige floor.
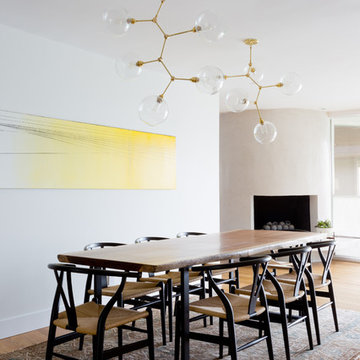
Amy Bartlam
Photo of a contemporary dining room in Los Angeles with white walls, light hardwood floors and a corner fireplace.
Photo of a contemporary dining room in Los Angeles with white walls, light hardwood floors and a corner fireplace.
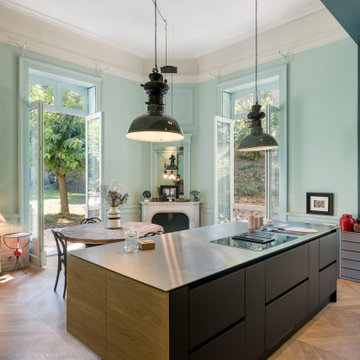
Comment imaginer une cuisine sans denaturer l'esprit d'une maison hausmanienne ?
Un pari que Synesthesies a su relever par la volonté delibérée de raconter une histoire. 40 m2 de couleurs, fonctionnalité, jeux de lumière qui évoluent au fil de la journée. Le tout en connexion avec un jardin.
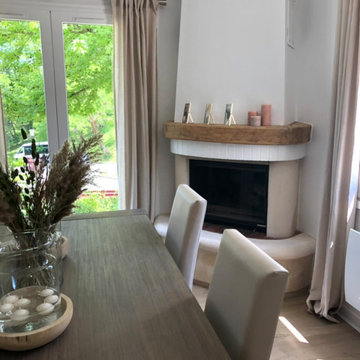
ambiance douce et treès lumineuse
Design ideas for a transitional dining room in Bordeaux with white walls, light hardwood floors, a corner fireplace and beige floor.
Design ideas for a transitional dining room in Bordeaux with white walls, light hardwood floors, a corner fireplace and beige floor.
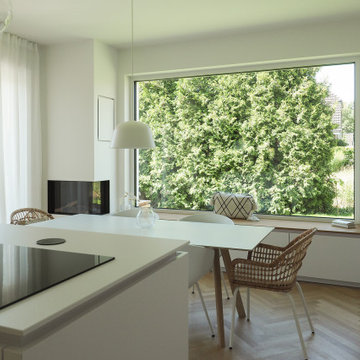
Photo of a mid-sized modern open plan dining in Berlin with white walls, light hardwood floors, a corner fireplace and a plaster fireplace surround.
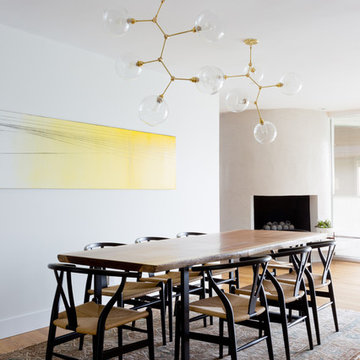
Inspiration for a large midcentury kitchen/dining combo with white walls, light hardwood floors, a corner fireplace and a concrete fireplace surround.
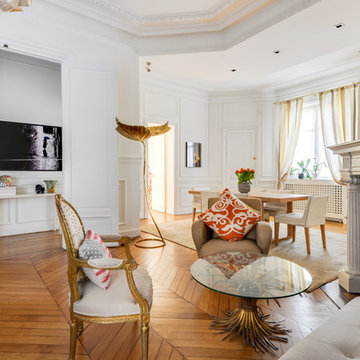
Romaric Gratadour
Large contemporary open plan dining in Paris with white walls, light hardwood floors, a corner fireplace, a wood fireplace surround and beige floor.
Large contemporary open plan dining in Paris with white walls, light hardwood floors, a corner fireplace, a wood fireplace surround and beige floor.
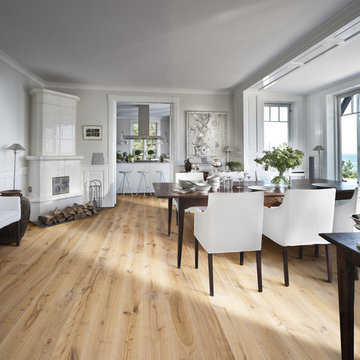
Color: Craftsman Oak Hultaby
Design ideas for a mid-sized scandinavian kitchen/dining combo in Chicago with grey walls, light hardwood floors, a corner fireplace and a tile fireplace surround.
Design ideas for a mid-sized scandinavian kitchen/dining combo in Chicago with grey walls, light hardwood floors, a corner fireplace and a tile fireplace surround.

In the dining room, the old French doors were removed and replaced with a modern, black metal French door system. This added a focal point to the room and set the tone for a Mid-Century, minimalist feel.
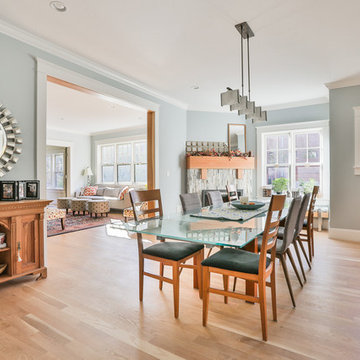
Inspiration for a transitional separate dining room in Boston with light hardwood floors and a corner fireplace.
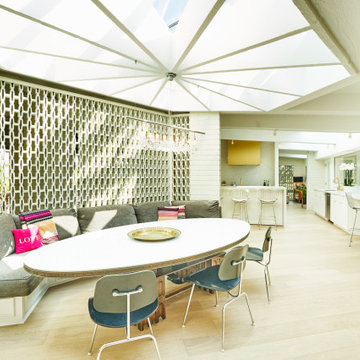
The decorative masonry wall screens the entry way from the dining area. The Dining Area centers under a refurbished custom skylight with a pinwheel design.
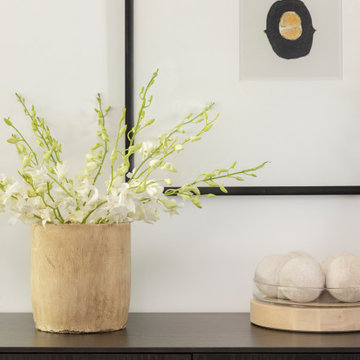
Layers of texture and high contrast in this mid-century modern dining room. Inhabit living recycled wall flats painted in a high gloss charcoal paint as the feature wall. Three-sided flare fireplace adds warmth and visual interest to the dividing wall between dining room and den.
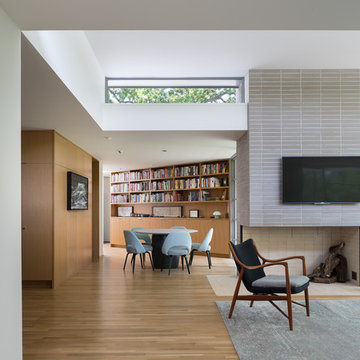
Brick by Endicott; white oak flooring and millwork; custom wool/silk rug. White paint color is Benjamin Moore, Cloud Cover.
Photo by Whit Preston.
This is an example of a midcentury dining room in Austin with white walls, light hardwood floors, a corner fireplace, a brick fireplace surround and brown floor.
This is an example of a midcentury dining room in Austin with white walls, light hardwood floors, a corner fireplace, a brick fireplace surround and brown floor.

Photo of a mid-sized contemporary open plan dining in Paris with light hardwood floors, a corner fireplace and decorative wall panelling.
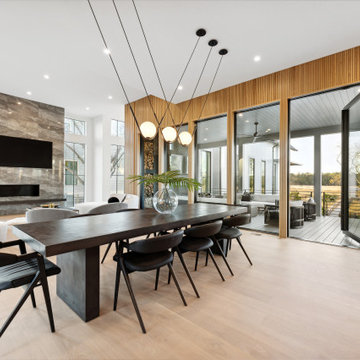
Photo of an expansive modern open plan dining in Charleston with white walls, light hardwood floors, panelled walls, a tile fireplace surround and a corner fireplace.
Dining Room Design Ideas with Light Hardwood Floors and a Corner Fireplace
1