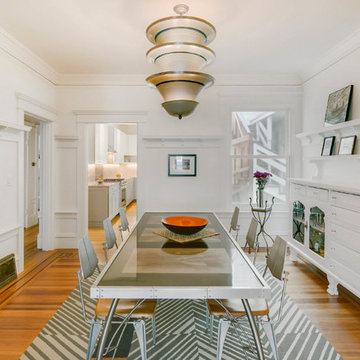Dining Room Design Ideas with a Corner Fireplace and No Fireplace
Refine by:
Budget
Sort by:Popular Today
301 - 320 of 74,243 photos
Item 1 of 3
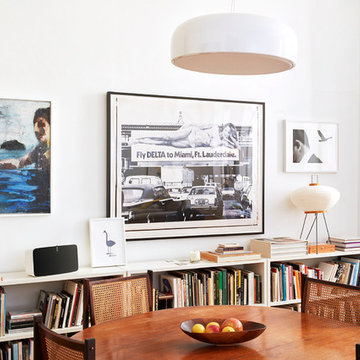
Photo of a mid-sized scandinavian kitchen/dining combo in Other with white walls, light hardwood floors, no fireplace and beige floor.
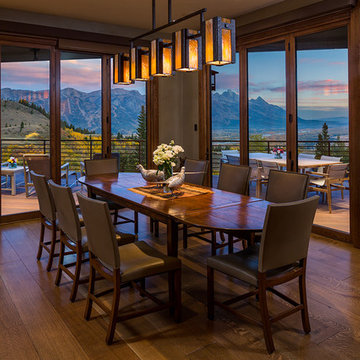
Karl Neumann Photography
Design ideas for a large country kitchen/dining combo in Other with beige walls, dark hardwood floors, no fireplace and brown floor.
Design ideas for a large country kitchen/dining combo in Other with beige walls, dark hardwood floors, no fireplace and brown floor.
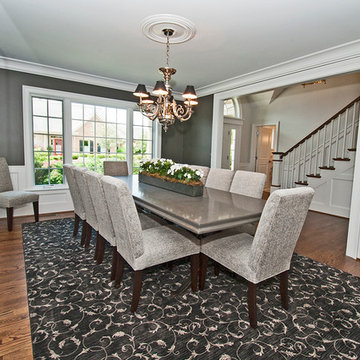
Design ideas for a large transitional separate dining room in Other with grey walls, medium hardwood floors, no fireplace and brown floor.
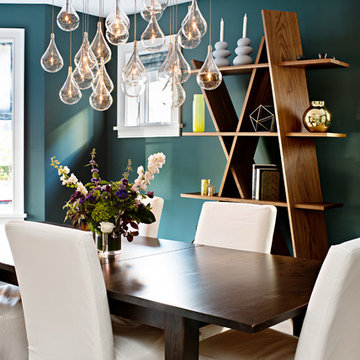
Photo of a large contemporary separate dining room in Toronto with green walls, light hardwood floors and no fireplace.
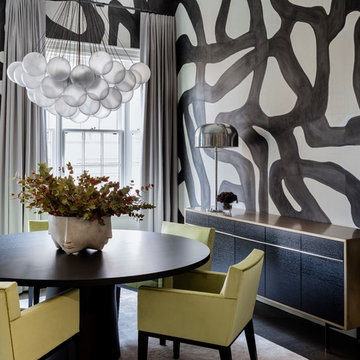
Photography by Michael J. Lee
Large transitional separate dining room in Boston with dark hardwood floors, multi-coloured walls, no fireplace and brown floor.
Large transitional separate dining room in Boston with dark hardwood floors, multi-coloured walls, no fireplace and brown floor.
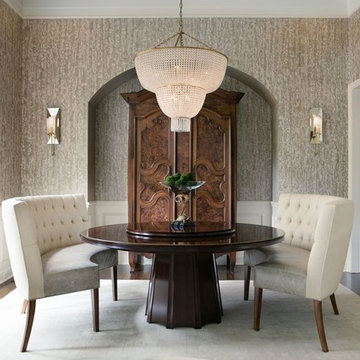
Design ideas for a large contemporary separate dining room in Kansas City with grey walls, dark hardwood floors and no fireplace.
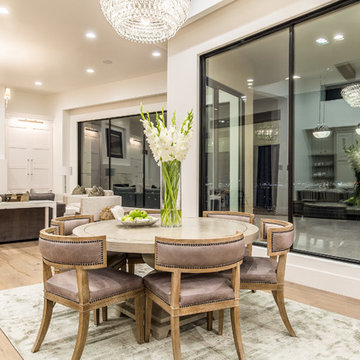
Mid-sized transitional kitchen/dining combo in Las Vegas with white walls, light hardwood floors, no fireplace and beige floor.
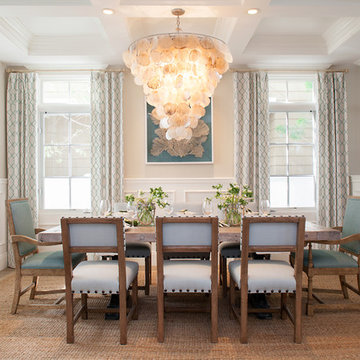
Inspiration for a mid-sized beach style dining room in Orange County with beige walls and no fireplace.
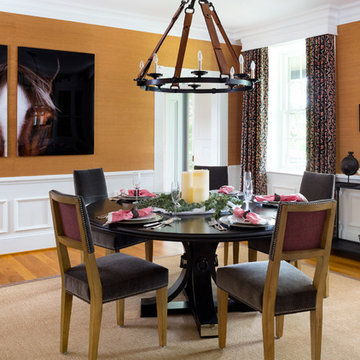
This 1850s farmhouse in the country outside NY underwent a dramatic makeover! Dark wood molding was painted white, shiplap added to the walls, wheat-colored grasscloth installed, and carpets torn out to make way for natural stone and heart pine flooring. We based the palette on quintessential American colors: red, white, and navy. Rooms that had been dark were filled with light and became the backdrop for cozy fabrics, wool rugs, and a collection of art and curios.
Photography: Stacy Zarin Goldberg
See this project featured in Home & Design Magazine here: http://www.homeanddesign.com/2016/12/21/farmhouse-fresh
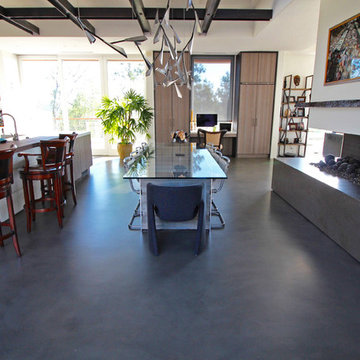
Residential Interior Floor
Size: 2,500 square feet
Installation: TC Interior
This is an example of a large contemporary kitchen/dining combo in San Diego with white walls, concrete floors, no fireplace and grey floor.
This is an example of a large contemporary kitchen/dining combo in San Diego with white walls, concrete floors, no fireplace and grey floor.
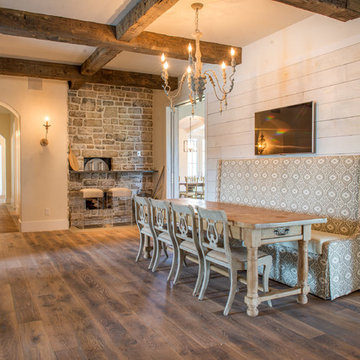
Photos are of one of our customers' finished project. We did over 90 beams for use throughout their home :)
When choosing beams for your project, there are many things to think about. One important consideration is the weight of the beam, especially if you want to affix it to your ceiling. Choosing a solid beam may not be the best choice since some of them can weigh upwards of 1000 lbs. Our craftsmen have several solutions for this common problem.
One such solution is to fabricate a ceiling beam using veneer that is "sliced" from the outside of an existing beam. Our craftsmen then carefully miter the edges and create a lighter weight, 3 sided solution.
Another common method is "hogging out" the beam. We hollow out the beam leaving the original outer character of three sides intact. (Hogging out is a good method to use when one side of the beam is less than attractive.)
Our 3-sided and Hogged out beams are available in Reclaimed or Old Growth woods.
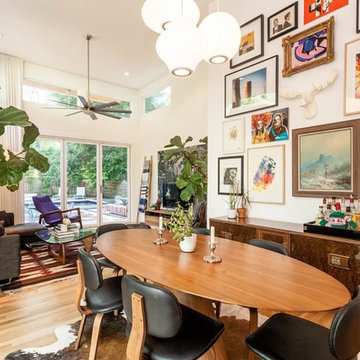
Photo of a mid-sized eclectic open plan dining in Austin with white walls, light hardwood floors, no fireplace and brown floor.
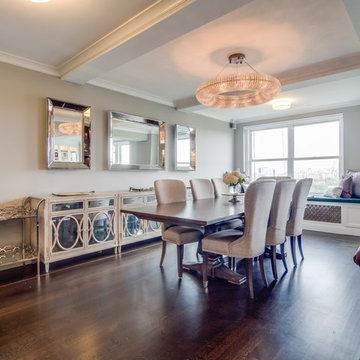
Athos Kyriakides
Photo of a mid-sized transitional open plan dining in New York with grey walls, dark hardwood floors, no fireplace and brown floor.
Photo of a mid-sized transitional open plan dining in New York with grey walls, dark hardwood floors, no fireplace and brown floor.
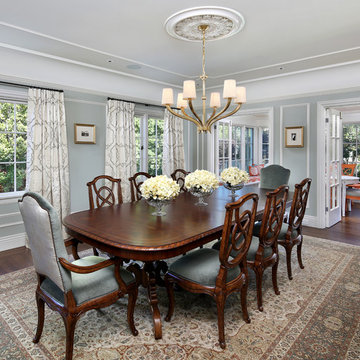
Inspiration for a large traditional separate dining room in San Francisco with grey walls, dark hardwood floors, no fireplace and brown floor.
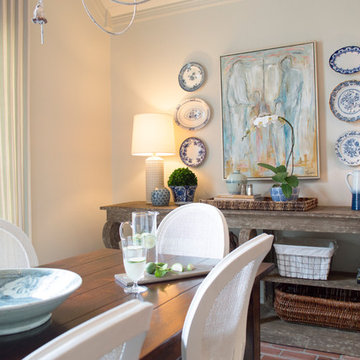
Entre Nous Design
Inspiration for a mid-sized transitional kitchen/dining combo in New Orleans with white walls, brick floors and no fireplace.
Inspiration for a mid-sized transitional kitchen/dining combo in New Orleans with white walls, brick floors and no fireplace.
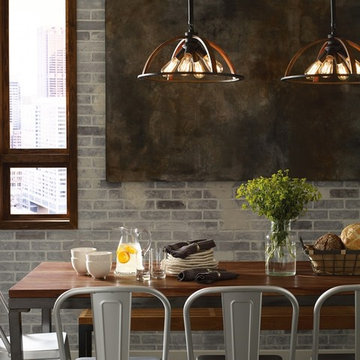
The open, hand-painted cage with geometric elements in this pendant offers a handsome look for industrial or rustic living spaces. The gilded iron finish is enhanced by hand-painted oak accent. Perfect to revive a look over a kitchen island, bar or dining room table.
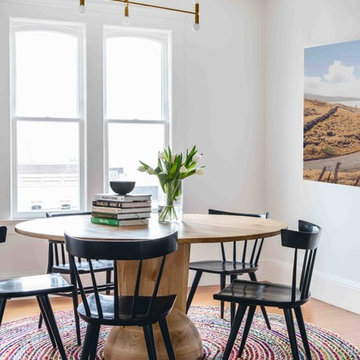
Aubrie Pick
Design ideas for a transitional dining room in San Francisco with white walls, no fireplace and medium hardwood floors.
Design ideas for a transitional dining room in San Francisco with white walls, no fireplace and medium hardwood floors.

Photo of a small transitional open plan dining in Nashville with beige walls, no fireplace, grey floor and limestone floors.
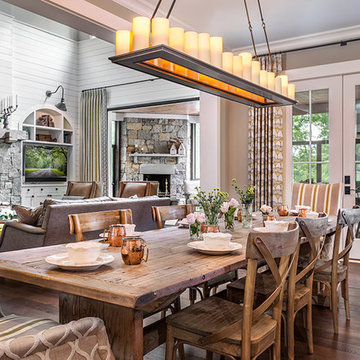
Inspiro 8 Studio
Inspiration for a large country kitchen/dining combo in Other with beige walls, medium hardwood floors, no fireplace and brown floor.
Inspiration for a large country kitchen/dining combo in Other with beige walls, medium hardwood floors, no fireplace and brown floor.
Dining Room Design Ideas with a Corner Fireplace and No Fireplace
16
