Dining Photos
Refine by:
Budget
Sort by:Popular Today
1 - 19 of 19 photos
Item 1 of 3
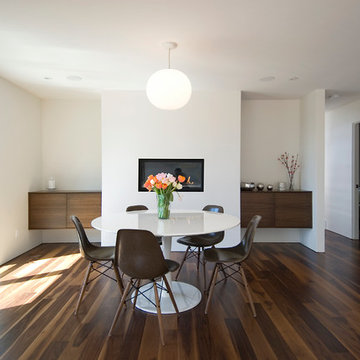
Imbue Design
Design ideas for a contemporary dining room in Salt Lake City with white walls, dark hardwood floors and a ribbon fireplace.
Design ideas for a contemporary dining room in Salt Lake City with white walls, dark hardwood floors and a ribbon fireplace.
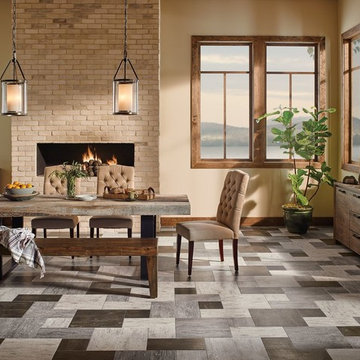
Mid-sized country open plan dining in Other with beige walls, slate floors, a ribbon fireplace and a brick fireplace surround.
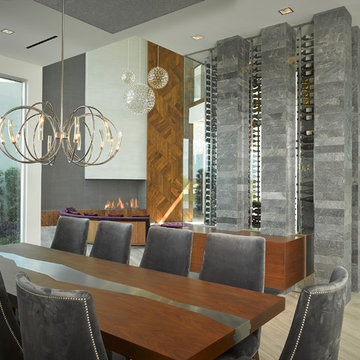
Inspiration for a large contemporary open plan dining in Las Vegas with white walls, porcelain floors and a ribbon fireplace.
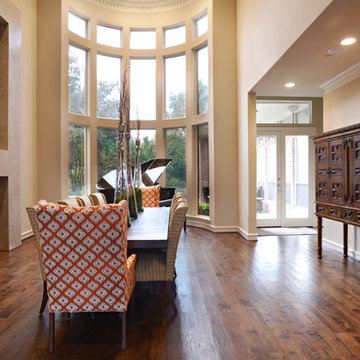
This is an example of a large transitional kitchen/dining combo in Dallas with beige walls, dark hardwood floors, a ribbon fireplace and a stone fireplace surround.
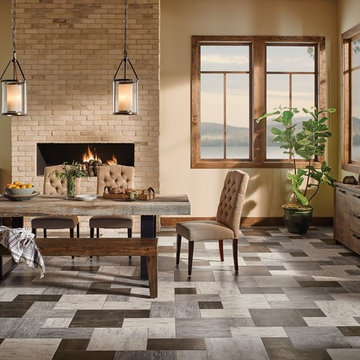
Photo of a large transitional open plan dining in Boston with beige walls, a ribbon fireplace, a brick fireplace surround, grey floor and vinyl floors.
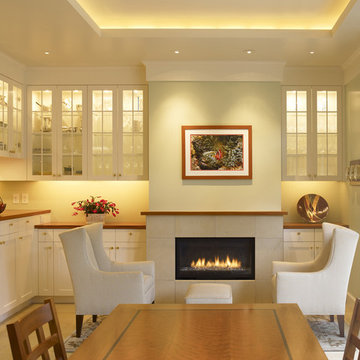
Photographer: John Sutton
Photo of a traditional dining room in San Francisco with beige walls and a ribbon fireplace.
Photo of a traditional dining room in San Francisco with beige walls and a ribbon fireplace.
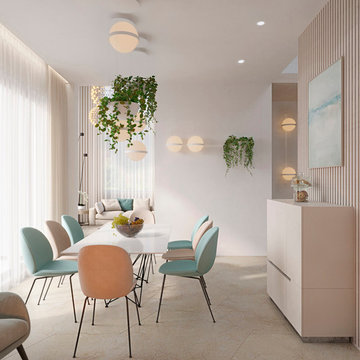
Inspiration for a mid-sized contemporary open plan dining in Moscow with white walls, porcelain floors, a ribbon fireplace, a plaster fireplace surround and beige floor.
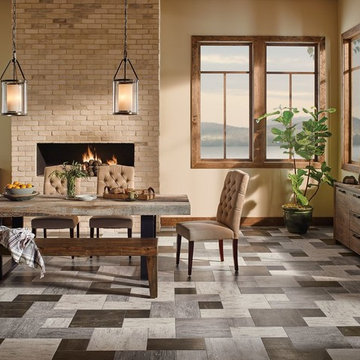
Inspiration for a large country open plan dining in Vancouver with beige walls, vinyl floors, a ribbon fireplace, a brick fireplace surround and grey floor.
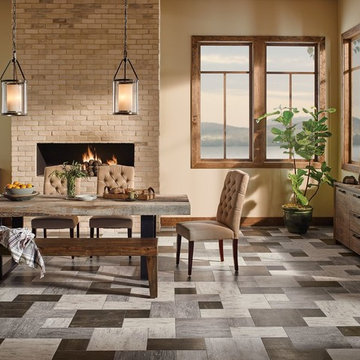
Design ideas for a large transitional separate dining room in Other with beige walls, porcelain floors, a ribbon fireplace, a brick fireplace surround and grey floor.
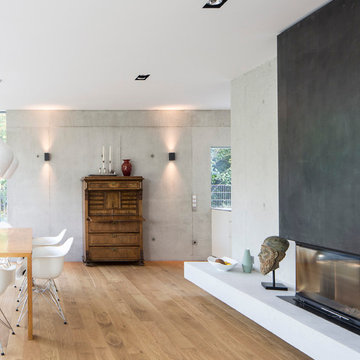
Foto:Quirin Leppert
Large eclectic open plan dining in Munich with grey walls, light hardwood floors, a ribbon fireplace and a metal fireplace surround.
Large eclectic open plan dining in Munich with grey walls, light hardwood floors, a ribbon fireplace and a metal fireplace surround.
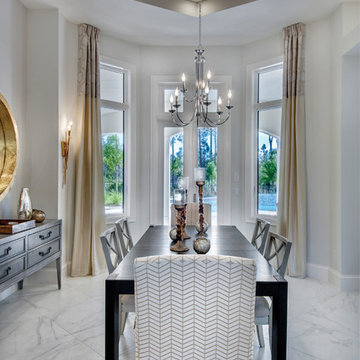
To facilitate the builder's desire to create a successful model home in this large site development with expansive natural preserves, this design creates a sense of presence far greater than its actual size. This was accomplished by a wide yet shallow layout that allows most rooms to look out to rear of home and preserve views beyond. Designed with a West Indies flavor, this thoroughly modern home's layout flows seamlessly from space to space. Each room is bright with lots of natural light, creating a home that takes fullest potential of this unique site.
An ARDA for Model Home Design goes to
The Stater Group, Inc.
Designer: The Sater Group, Inc.
From: Bonita Springs, Florida
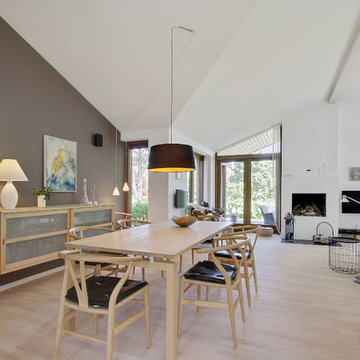
Photo of a large scandinavian separate dining room in Copenhagen with brown walls, light hardwood floors, a ribbon fireplace and a brick fireplace surround.
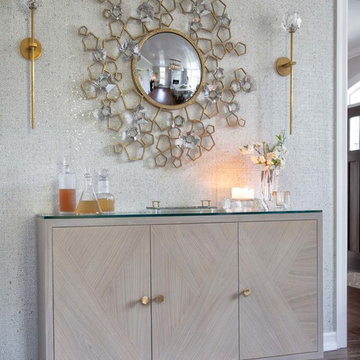
Chuan Ding
This is an example of a large transitional separate dining room in New York with metallic walls, dark hardwood floors, a ribbon fireplace, a stone fireplace surround and brown floor.
This is an example of a large transitional separate dining room in New York with metallic walls, dark hardwood floors, a ribbon fireplace, a stone fireplace surround and brown floor.
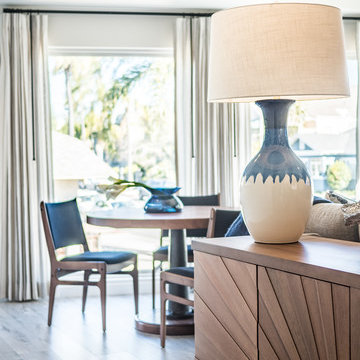
Megan Meek
Inspiration for a midcentury open plan dining in San Diego with white walls, medium hardwood floors, a ribbon fireplace and a metal fireplace surround.
Inspiration for a midcentury open plan dining in San Diego with white walls, medium hardwood floors, a ribbon fireplace and a metal fireplace surround.
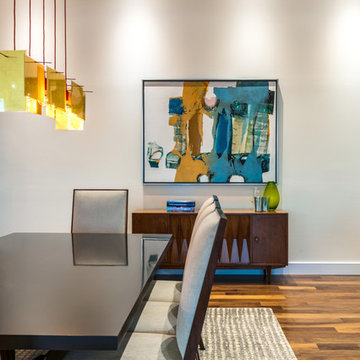
This is an example of a large transitional open plan dining in Tampa with white walls, medium hardwood floors, a ribbon fireplace, a stone fireplace surround and brown floor.
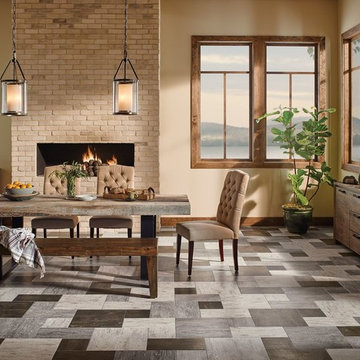
Design ideas for a mid-sized country open plan dining in Chicago with beige walls, porcelain floors, a ribbon fireplace and a brick fireplace surround.
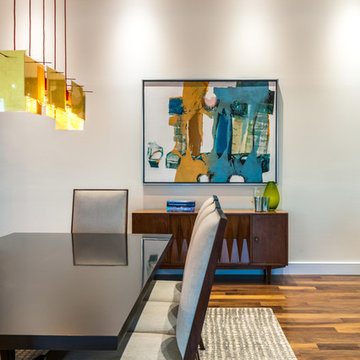
Ryan Gamma Photography
This is an example of a large contemporary open plan dining in Tampa with white walls, medium hardwood floors, a ribbon fireplace, a stone fireplace surround and brown floor.
This is an example of a large contemporary open plan dining in Tampa with white walls, medium hardwood floors, a ribbon fireplace, a stone fireplace surround and brown floor.
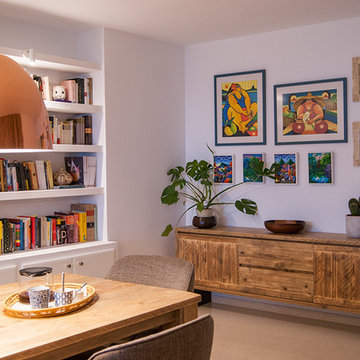
Pared forrada de madera para enmarcar la zona del comedor
Large eclectic open plan dining in Alicante-Costa Blanca with a ribbon fireplace and a metal fireplace surround.
Large eclectic open plan dining in Alicante-Costa Blanca with a ribbon fireplace and a metal fireplace surround.
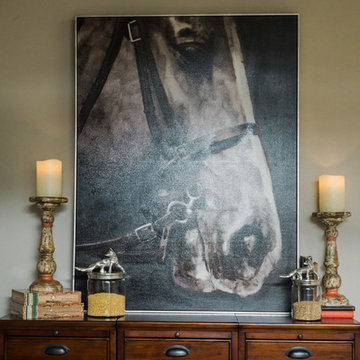
Lou Lou Me Blue Photography
This is an example of a large country open plan dining in Nashville with beige walls, light hardwood floors, a ribbon fireplace, a metal fireplace surround and brown floor.
This is an example of a large country open plan dining in Nashville with beige walls, light hardwood floors, a ribbon fireplace, a metal fireplace surround and brown floor.
1