Dining Room Design Ideas with Green Walls and a Standard Fireplace
Refine by:
Budget
Sort by:Popular Today
1 - 20 of 612 photos
Item 1 of 3

First impression count as you enter this custom-built Horizon Homes property at Kellyville. The home opens into a stylish entryway, with soaring double height ceilings.
It’s often said that the kitchen is the heart of the home. And that’s literally true with this home. With the kitchen in the centre of the ground floor, this home provides ample formal and informal living spaces on the ground floor.
At the rear of the house, a rumpus room, living room and dining room overlooking a large alfresco kitchen and dining area make this house the perfect entertainer. It’s functional, too, with a butler’s pantry, and laundry (with outdoor access) leading off the kitchen. There’s also a mudroom – with bespoke joinery – next to the garage.
Upstairs is a mezzanine office area and four bedrooms, including a luxurious main suite with dressing room, ensuite and private balcony.
Outdoor areas were important to the owners of this knockdown rebuild. While the house is large at almost 454m2, it fills only half the block. That means there’s a generous backyard.
A central courtyard provides further outdoor space. Of course, this courtyard – as well as being a gorgeous focal point – has the added advantage of bringing light into the centre of the house.
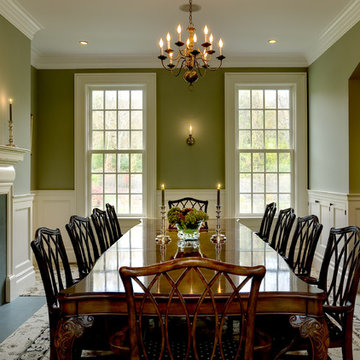
Rob Karosis, Photographer
Design ideas for a traditional dining room in New York with green walls, carpet and a standard fireplace.
Design ideas for a traditional dining room in New York with green walls, carpet and a standard fireplace.
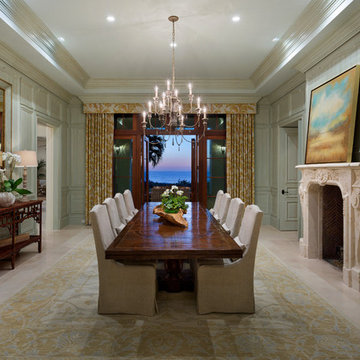
Ed Butera
Design ideas for a mediterranean separate dining room in Other with green walls, a standard fireplace and beige floor.
Design ideas for a mediterranean separate dining room in Other with green walls, a standard fireplace and beige floor.
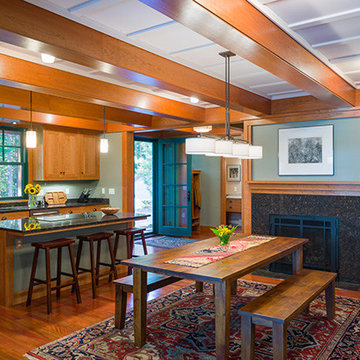
Design: Always by Design (AxD) principal Ed Barnhart, AIA; Photo Credit: Paul S. Bartholomew
Photo of an arts and crafts dining room in Philadelphia with green walls, light hardwood floors, a standard fireplace and brown floor.
Photo of an arts and crafts dining room in Philadelphia with green walls, light hardwood floors, a standard fireplace and brown floor.
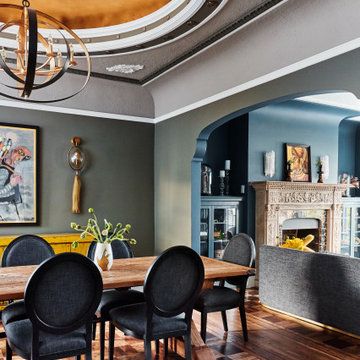
Colin Price Photography
Design ideas for a mid-sized eclectic separate dining room in San Francisco with green walls, dark hardwood floors, a standard fireplace and a stone fireplace surround.
Design ideas for a mid-sized eclectic separate dining room in San Francisco with green walls, dark hardwood floors, a standard fireplace and a stone fireplace surround.
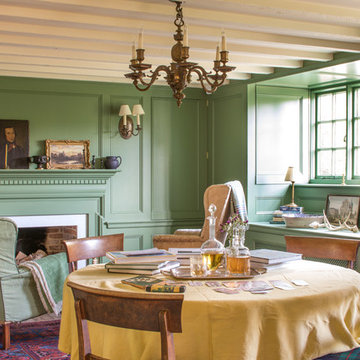
Alterations to an idyllic Cotswold Cottage in Gloucestershire. The works included complete internal refurbishment, together with an entirely new panelled Dining Room, a small oak framed bay window extension to the Kitchen and a new Boot Room / Utility extension.
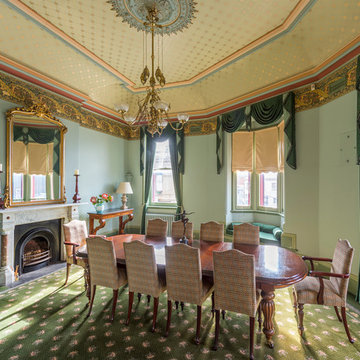
Inspiration for a large traditional dining room in Melbourne with green walls, carpet, a standard fireplace and a stone fireplace surround.
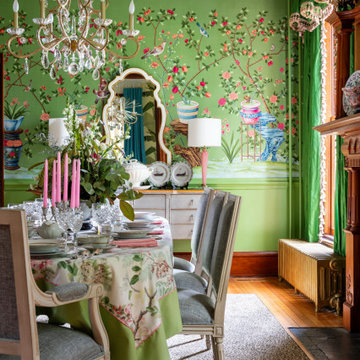
For the Richmond Symphony Showhouse in 2018. This room was designed by David Barden Designs, photographed by Ansel Olsen. The Mural is "Bel Aire" in the "Emerald" colorway. Installed above a chair rail that was painted to match.
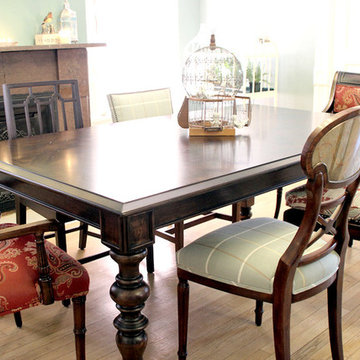
My client had forever dreamed of having a dining room where none of the dining chairs matched. She had collected art and beautiful accessories during her world travels, and I chose colors in those pieces to select the chair upholstery. There are 3 different fabrics used amongst 6 completely different Theodore Alexander dining chairs. The result is eclectic and stunning!
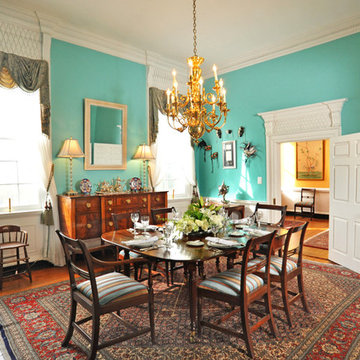
Kathy Keeney Photography
This is an example of a traditional separate dining room in DC Metro with green walls, medium hardwood floors, a standard fireplace, a plaster fireplace surround and brown floor.
This is an example of a traditional separate dining room in DC Metro with green walls, medium hardwood floors, a standard fireplace, a plaster fireplace surround and brown floor.
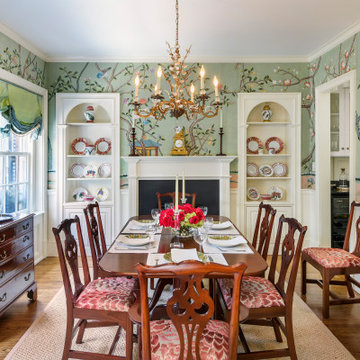
Inspiration for a traditional dining room in Boston with green walls, dark hardwood floors, a standard fireplace, brown floor and wallpaper.
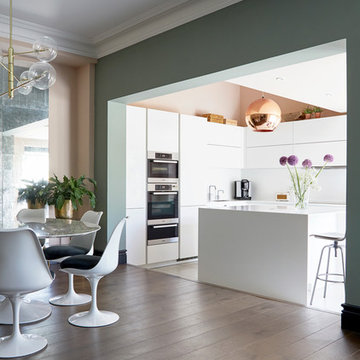
Photo Credits: Anna Stathaki
Photo of a mid-sized modern dining room in London with green walls, medium hardwood floors, a standard fireplace, a stone fireplace surround and brown floor.
Photo of a mid-sized modern dining room in London with green walls, medium hardwood floors, a standard fireplace, a stone fireplace surround and brown floor.
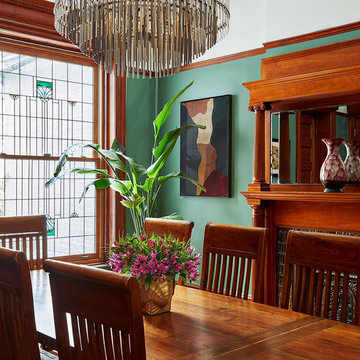
Inspiration for a mid-sized traditional separate dining room in New York with green walls, a standard fireplace and a tile fireplace surround.
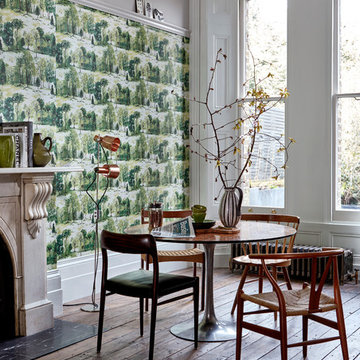
A striking horizontal stripe effect wallpaper design, created from naturalistic lines of trees, with a hand painted style.
Inspiration for a scandinavian dining room in Sussex with green walls, dark hardwood floors, a standard fireplace and a stone fireplace surround.
Inspiration for a scandinavian dining room in Sussex with green walls, dark hardwood floors, a standard fireplace and a stone fireplace surround.
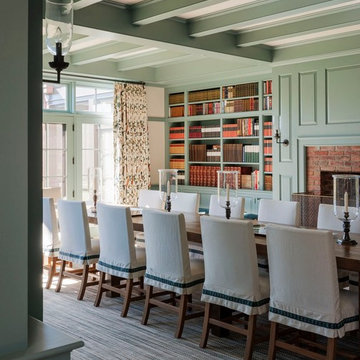
This is an example of an expansive traditional separate dining room in Boston with green walls, carpet, a standard fireplace and a brick fireplace surround.
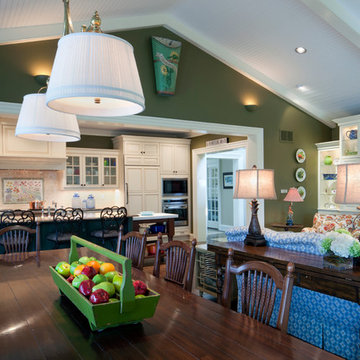
Former clients of Penza Bailey Architects purchased this property in Greenspring Valley because of the expansive views of the adjacent rolling hills, which were protected by an environmental trust. They asked PBA to design an attached garage with a studio above, a new entrance vestibule and entry foyer, and a new sunroom in the rear of the property to take advantage of the commanding views. The entire house was extensively renovated, and landscape improvements included a new front courtyard and guest parking, replacing the original paved driveway. In addition to the 2 story garage enlargement, PBA designed a tall entrance providing a stronger sense of identity and welcome, along with a 1 1/2 story gallery, allowing light to graciously fill the interior space. These additions served to break up the original rambling roofline, resulting in a thoughtfully balanced structure nestled comfortably into the property.
Anne Gummerson Photography
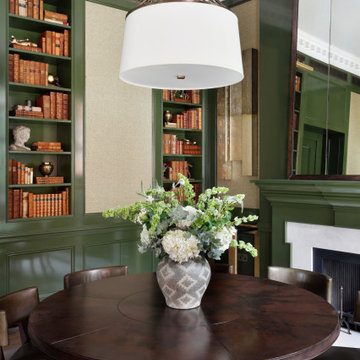
This is an example of a mid-sized traditional open plan dining in London with green walls, a standard fireplace and a tile fireplace surround.
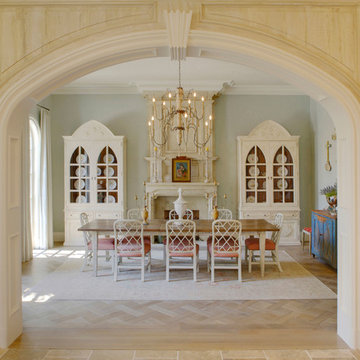
This is an example of a large traditional separate dining room in Jacksonville with green walls, light hardwood floors, a standard fireplace, a stone fireplace surround and beige floor.
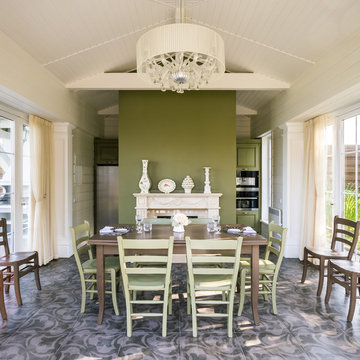
This is an example of a mid-sized traditional separate dining room in Moscow with green walls, ceramic floors, a standard fireplace, a stone fireplace surround and brown floor.
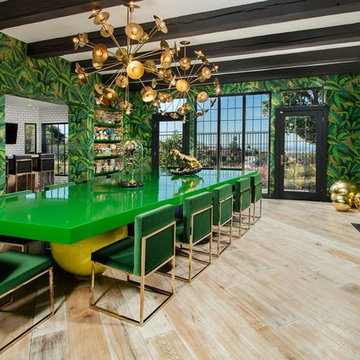
Inspiration for a contemporary dining room in Orange County with green walls, light hardwood floors, a standard fireplace and a brick fireplace surround.
Dining Room Design Ideas with Green Walls and a Standard Fireplace
1