Dining Room Design Ideas with a Standard Fireplace
Refine by:
Budget
Sort by:Popular Today
1 - 10 of 10 photos
Item 1 of 3
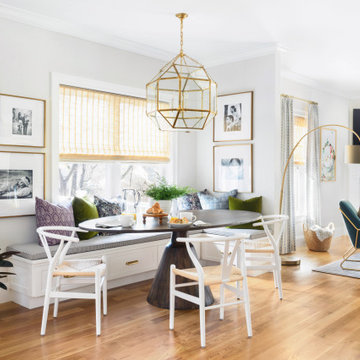
Design ideas for a large transitional kitchen/dining combo in Boston with grey walls, medium hardwood floors, a standard fireplace, a tile fireplace surround and beige floor.

This is an example of a transitional open plan dining in Minneapolis with white walls, medium hardwood floors, a standard fireplace, a stone fireplace surround, brown floor and wood.
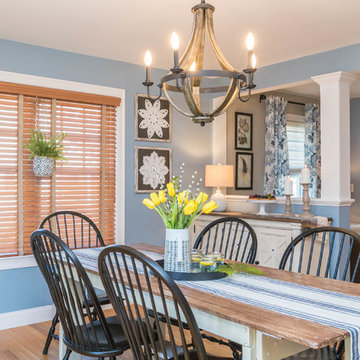
HM Collins Photography
This is an example of a country dining room in Boston with blue walls, medium hardwood floors, a standard fireplace and brown floor.
This is an example of a country dining room in Boston with blue walls, medium hardwood floors, a standard fireplace and brown floor.
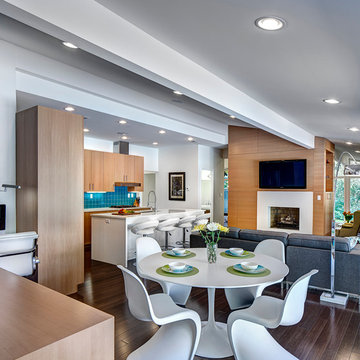
Midcentury dining room in Detroit with white walls, dark hardwood floors and a standard fireplace.
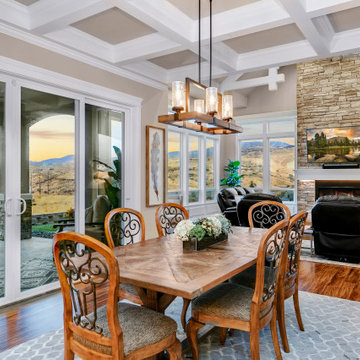
Mid-sized country open plan dining in Boise with medium hardwood floors, brown floor, beige walls, a standard fireplace and a stone fireplace surround.
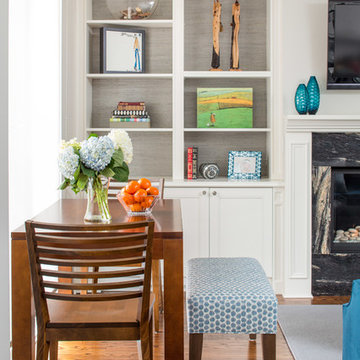
This in-fill custom home in the heart of Chaplin Crescent Estates belonged to a young couple whose family was growing. They enlisted the help of Lumar Interiors to help make their family room more functional and comfortable. We designed a custom sized table to fit by the window. New upholstered furniture was designed to fit the small space and allow maximum seating.
Project by Richmond Hill interior design firm Lumar Interiors. Also serving Aurora, Newmarket, King City, Markham, Thornhill, Vaughan, York Region, and the Greater Toronto Area.
For more about Lumar Interiors, click here: https://www.lumarinteriors.com/
To learn more about this project, click here: https://www.lumarinteriors.com/portfolio/chaplin-crescent-estates-toronto/
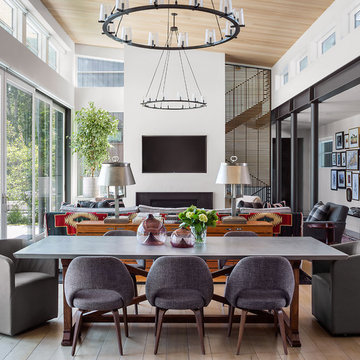
The elegant simplicity of creating design elements from structural steel add a functional element of design interest to the room. Clerestory windows help to add natural light without opening the room to the autocourt and street. Large lift and slide doors open to an outdoor living area, creating true indoor-outdoor living space. A wood ceiling adds character without competing with other design elements and art.
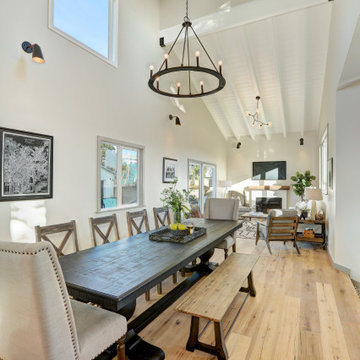
Design ideas for a large transitional open plan dining in Los Angeles with white walls, light hardwood floors, a standard fireplace, beige floor and exposed beam.
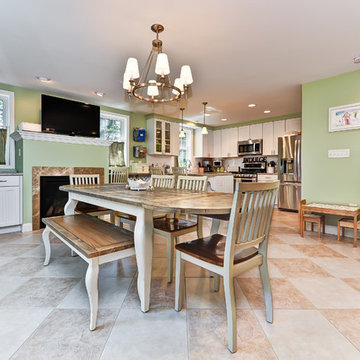
Addition and whole house renovation to 1940's Arlington colonial home; doubling the square-footage. Includes new Kraftmaid Cabinets, new appliances, new dining area, new living room area, full basement playroom, new master, and new guest room.
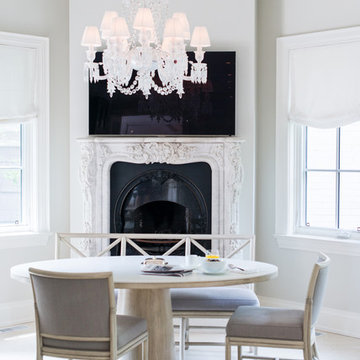
Inspiration for a transitional dining room in Toronto with white walls and a standard fireplace.
Dining Room Design Ideas with a Standard Fireplace
1