Dining Room Design Ideas with a Standard Fireplace and a Tile Fireplace Surround
Refine by:
Budget
Sort by:Popular Today
1 - 20 of 2,455 photos
Item 1 of 3

First impression count as you enter this custom-built Horizon Homes property at Kellyville. The home opens into a stylish entryway, with soaring double height ceilings.
It’s often said that the kitchen is the heart of the home. And that’s literally true with this home. With the kitchen in the centre of the ground floor, this home provides ample formal and informal living spaces on the ground floor.
At the rear of the house, a rumpus room, living room and dining room overlooking a large alfresco kitchen and dining area make this house the perfect entertainer. It’s functional, too, with a butler’s pantry, and laundry (with outdoor access) leading off the kitchen. There’s also a mudroom – with bespoke joinery – next to the garage.
Upstairs is a mezzanine office area and four bedrooms, including a luxurious main suite with dressing room, ensuite and private balcony.
Outdoor areas were important to the owners of this knockdown rebuild. While the house is large at almost 454m2, it fills only half the block. That means there’s a generous backyard.
A central courtyard provides further outdoor space. Of course, this courtyard – as well as being a gorgeous focal point – has the added advantage of bringing light into the centre of the house.
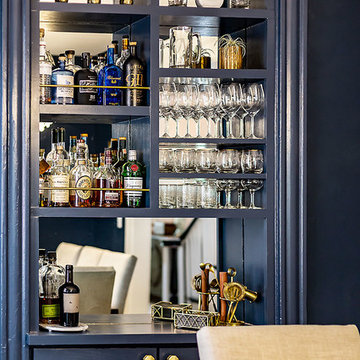
Photography Anna Zagorodna
Photo of a small midcentury separate dining room in Richmond with blue walls, light hardwood floors, a standard fireplace, a tile fireplace surround and brown floor.
Photo of a small midcentury separate dining room in Richmond with blue walls, light hardwood floors, a standard fireplace, a tile fireplace surround and brown floor.

Photo of a country dining room in Other with green walls, light hardwood floors, a standard fireplace, a tile fireplace surround, brown floor, exposed beam and wallpaper.
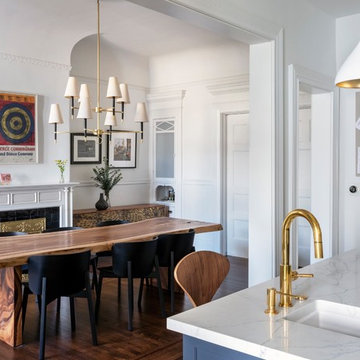
Interior Design: Ilana Cohen | Styling & Photos: Sarah Owen
This is an example of a transitional dining room in San Francisco with white walls, medium hardwood floors, a standard fireplace, a tile fireplace surround and brown floor.
This is an example of a transitional dining room in San Francisco with white walls, medium hardwood floors, a standard fireplace, a tile fireplace surround and brown floor.
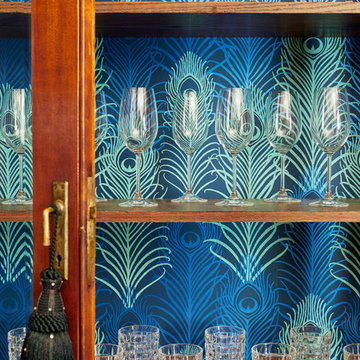
Mid-sized traditional separate dining room in New York with a standard fireplace, a tile fireplace surround and multi-coloured walls.
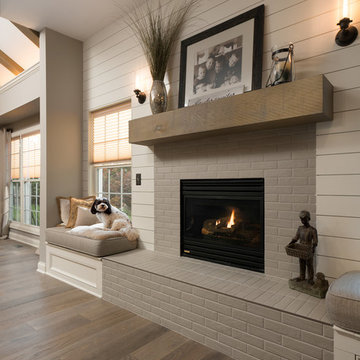
Existing tumbled limestone tiles were removed from the fireplace & hearth and replaced with new taupe colored brick-like 2x8 ceramic tile. A new reclaimed rustic beam installed for mantle. To add even more architectural detail to the fireplace painted shiplap boards were installed over existing drywall.
Marshall Skinner, Marshall Evan Photography
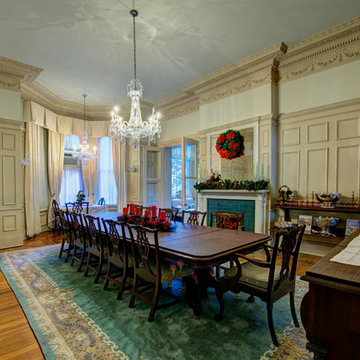
The dining room received structural work on the flooring, as well as new steel beams in the ceiling. - Plumb Square Builders
Expansive traditional separate dining room in DC Metro with beige walls, medium hardwood floors, a standard fireplace and a tile fireplace surround.
Expansive traditional separate dining room in DC Metro with beige walls, medium hardwood floors, a standard fireplace and a tile fireplace surround.
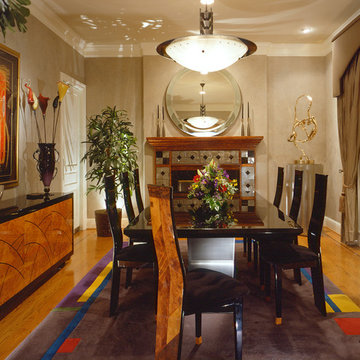
Inspiration for a contemporary dining room in Other with beige walls, medium hardwood floors, a standard fireplace and a tile fireplace surround.

This multi-functional dining room is designed to reflect our client's eclectic and industrial vibe. From the distressed fabric on our custom swivel chairs to the reclaimed wood on the dining table, this space welcomes you in to cozy and have a seat. The highlight is the custom flooring, which carries slate-colored porcelain hex from the mudroom toward the dining room, blending into the light wood flooring with an organic feel. The metallic porcelain tile and hand blown glass pendants help round out the mixture of elements, and the result is a welcoming space for formal dining or after-dinner reading!

With four bedrooms, three and a half bathrooms, and a revamped family room, this gut renovation of this three-story Westchester home is all about thoughtful design and meticulous attention to detail.
The dining area, with its refined wooden table and comfortable chairs, is perfect for gatherings and entertaining in style.
---
Our interior design service area is all of New York City including the Upper East Side and Upper West Side, as well as the Hamptons, Scarsdale, Mamaroneck, Rye, Rye City, Edgemont, Harrison, Bronxville, and Greenwich CT.
For more about Darci Hether, see here: https://darcihether.com/
To learn more about this project, see here: https://darcihether.com/portfolio/hudson-river-view-home-renovation-westchester
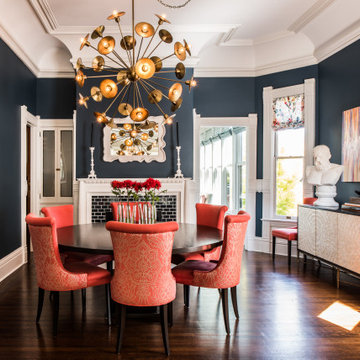
This four-story Victorian revival was amazing to see unfold; from replacing the foundation, building out the 1st floor, hoisting structural steel into place, and upgrading to in-floor radiant heat. This gorgeous “Old Lady” got all the bells and whistles.
This quintessential Victorian presented itself with all the complications imaginable when bringing an early 1900’s home back to life. Our favorite task? The Custom woodwork: hand carving and installing over 200 florets to match historical home details. Anyone would be hard-pressed to see the transitions from existing to new, but we invite you to come and try for yourselves!
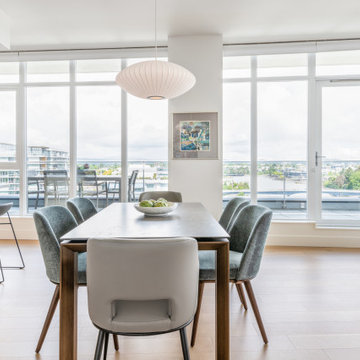
Design ideas for a mid-sized contemporary dining room in Vancouver with white walls, light hardwood floors, a standard fireplace, a tile fireplace surround, beige floor and vaulted.

Inspiration for an expansive traditional dining room in Seattle with green walls, light hardwood floors, a standard fireplace, a tile fireplace surround and decorative wall panelling.
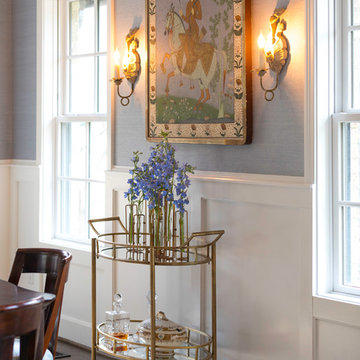
ado.photo@gmail.com
Inspiration for a large transitional separate dining room in Dallas with blue walls, dark hardwood floors, a standard fireplace, a tile fireplace surround and brown floor.
Inspiration for a large transitional separate dining room in Dallas with blue walls, dark hardwood floors, a standard fireplace, a tile fireplace surround and brown floor.
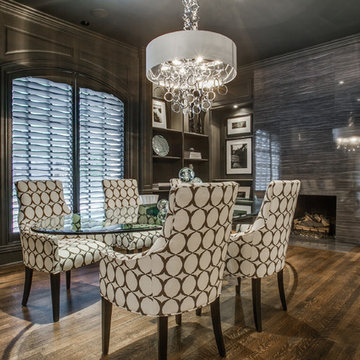
Shoot to Sell
This is an example of a mid-sized modern separate dining room in Dallas with dark hardwood floors, a standard fireplace, a tile fireplace surround and grey walls.
This is an example of a mid-sized modern separate dining room in Dallas with dark hardwood floors, a standard fireplace, a tile fireplace surround and grey walls.
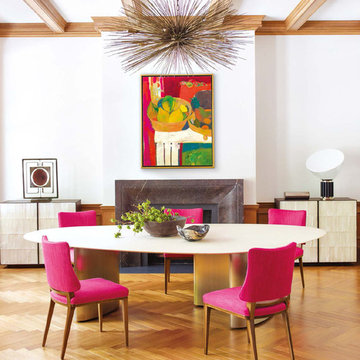
Inspiration for a mid-sized eclectic separate dining room in New York with white walls, light hardwood floors, a standard fireplace, a tile fireplace surround and beige floor.
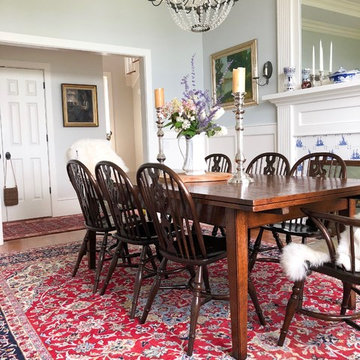
Photo of an eclectic separate dining room in Bridgeport with blue walls, a standard fireplace and a tile fireplace surround.
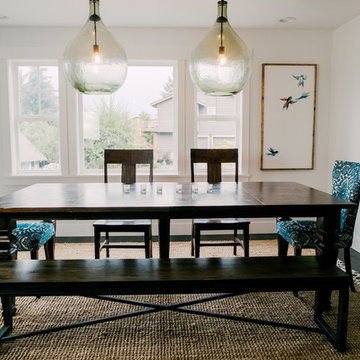
katheryn Moran Photography
This is an example of a mid-sized industrial open plan dining in Seattle with white walls, dark hardwood floors, a standard fireplace, a tile fireplace surround and brown floor.
This is an example of a mid-sized industrial open plan dining in Seattle with white walls, dark hardwood floors, a standard fireplace, a tile fireplace surround and brown floor.
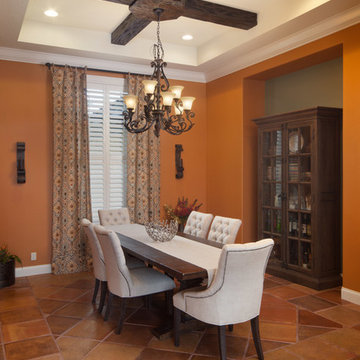
Inspiration for a large mediterranean open plan dining in Orlando with orange walls, terra-cotta floors, a standard fireplace and a tile fireplace surround.
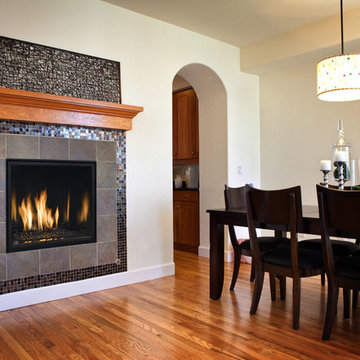
Photo of a large transitional separate dining room in Other with beige walls, medium hardwood floors, a standard fireplace, a tile fireplace surround and brown floor.
Dining Room Design Ideas with a Standard Fireplace and a Tile Fireplace Surround
1