All Ceiling Designs Dining Room Design Ideas
Refine by:
Budget
Sort by:Popular Today
1 - 20 of 102 photos
Item 1 of 3
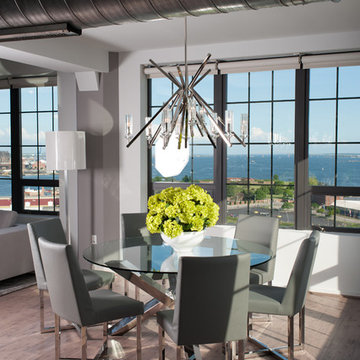
***Winner of International Property Award 2016-2017***
This luxurious model home in Silo Point, Baltimore, MD, showcases a Modern Bling aesthetic. The warm, light wood floors and wood panel accent walls complement the coolness of stainless steel and chrome accented furniture, lighting, and accessories. Modern Bling combines reflective metals and sleek, minimalist lines that create an indulgent atmosphere.
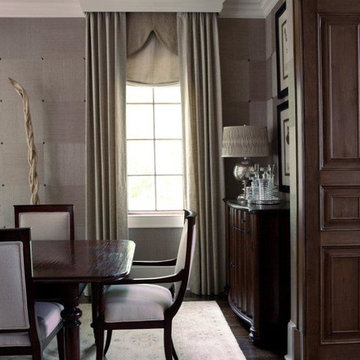
In the dining room, Pineapple House has a painted coffered ceiling with tongue and groove V-notch slats. It adds interest and texture to the 10 foot ceiling. To create trim with a flowing, seamless appearance, drapery cornices are integrated into the crown molding. Intense sun penetrates the room and led to the creation of a three-part window treatment. Designers use stationary drapery panels for acoustics and to soften edges. They add roman shades for solar control. A gothic-inspired arched valance in embossed linen for a formal accent. The valance is a soft echo of the gothic motif on the fireplace surround in the home’s adjacent keeping room. On the walls, they cut grass cloth into squares and alternate their direction when it is being hung. This creates a subtle visual effect that changes as the sun dances through the room and you walk around the space. Square nail heads punctuate the intersections by being turned and set on their tips, creating a 3-dimensional diamond shape. Chris Little Photography
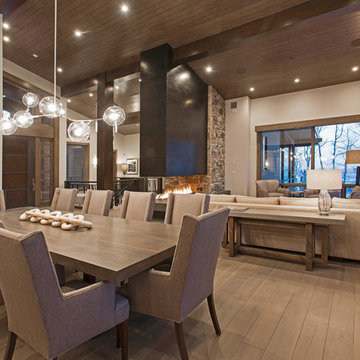
There's space in this great room for every gathering, and the cozy fireplace and floor-the-ceiling windows create a welcoming environment.
Inspiration for an expansive contemporary open plan dining in Salt Lake City with grey walls, medium hardwood floors, a two-sided fireplace, a metal fireplace surround and wood.
Inspiration for an expansive contemporary open plan dining in Salt Lake City with grey walls, medium hardwood floors, a two-sided fireplace, a metal fireplace surround and wood.
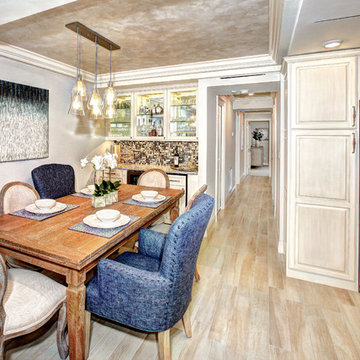
Inspiration for a mid-sized traditional kitchen/dining combo in Miami with grey walls, light hardwood floors, brown floor and recessed.

Saari & Forrai Photography
MSI Custom Homes, LLC
Large country dining room in Minneapolis with white walls, medium hardwood floors, no fireplace, brown floor, coffered and planked wall panelling.
Large country dining room in Minneapolis with white walls, medium hardwood floors, no fireplace, brown floor, coffered and planked wall panelling.
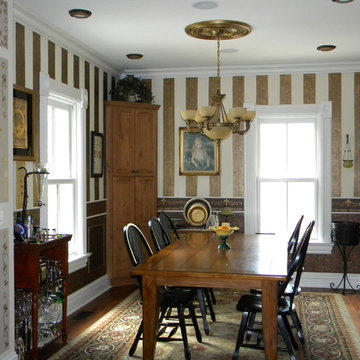
2-story addition to this historic 1894 Princess Anne Victorian. Family room, new full bath, relocated half bath, expanded kitchen and dining room, with Laundry, Master closet and bathroom above. Wrap-around porch with gazebo.
Photos by 12/12 Architects and Robert McKendrick Photography.
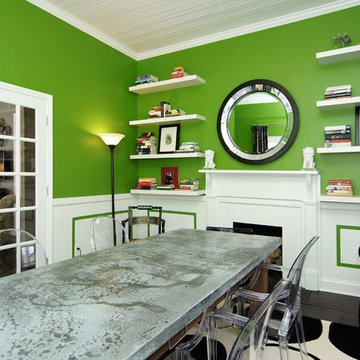
The Dining Room wall color is Sherwin Williams 6719 Gecko. This darling Downtown Raleigh Cottage is over 100 years old. The current owners wanted to have some fun in their historic home! Sherwin Williams and Restoration Hardware paint colors inside add a contemporary feel.
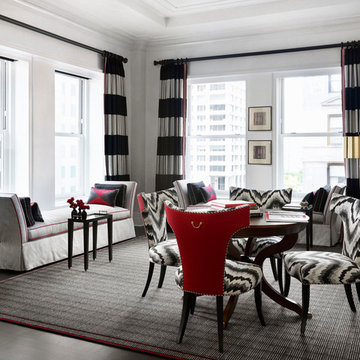
Gorgeous living and dining area with bobs of black and red.
Werner Straube
Inspiration for a large contemporary separate dining room in Chicago with white walls, dark hardwood floors, brown floor, a standard fireplace, a wood fireplace surround and recessed.
Inspiration for a large contemporary separate dining room in Chicago with white walls, dark hardwood floors, brown floor, a standard fireplace, a wood fireplace surround and recessed.

Spacecrafting Photography
This is an example of an expansive traditional open plan dining in Minneapolis with white walls, dark hardwood floors, a two-sided fireplace, a stone fireplace surround, brown floor, coffered and decorative wall panelling.
This is an example of an expansive traditional open plan dining in Minneapolis with white walls, dark hardwood floors, a two-sided fireplace, a stone fireplace surround, brown floor, coffered and decorative wall panelling.
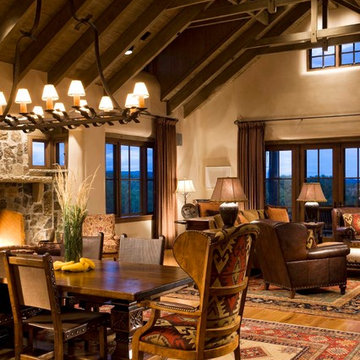
david marlow
This is an example of a mid-sized country open plan dining in Albuquerque with beige walls, light hardwood floors, a standard fireplace, a stone fireplace surround, brown floor and exposed beam.
This is an example of a mid-sized country open plan dining in Albuquerque with beige walls, light hardwood floors, a standard fireplace, a stone fireplace surround, brown floor and exposed beam.
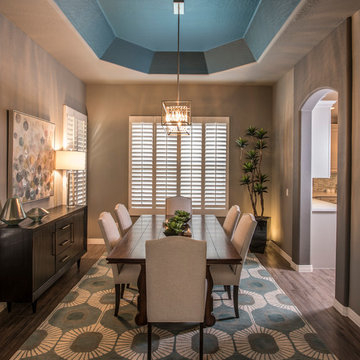
Our client wanted to update the entire first floor of her "very beige, traditional tract home." These common areas included her Kitchen, Dining Room, Family Room and Living Room. Her desire was for us to convert her existing drab, beige house, into a more "modern" (but not TOO modern) looking home, while incorporating a few of her existing pieces she wished to retain. I LOVE a good challenge and we were able to completely transform her existing house into beautiful, transitional spaces that suite her and her family's needs. As designers, our concern was to design each area to not only be beautiful and comfortable, but to be functional for her family, as well. We incorporated those pieces she wanted to keep with a mix of eclectic design elements and pops of gorgeous color to transform her home from drab to FAB!!
Photo By: Scott Sandler
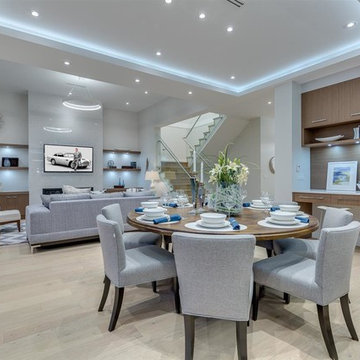
Arden Interiors
This is an example of a large modern open plan dining in Vancouver with grey walls, light hardwood floors, a standard fireplace, a tile fireplace surround, beige floor and recessed.
This is an example of a large modern open plan dining in Vancouver with grey walls, light hardwood floors, a standard fireplace, a tile fireplace surround, beige floor and recessed.

Inspiration for an expansive arts and crafts dining room in Las Vegas with beige walls, a standard fireplace, a brick fireplace surround, vaulted and brick walls.
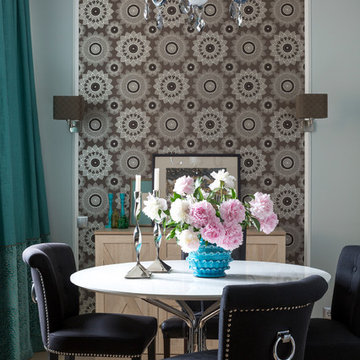
Евгений Кулибаба
Photo of a small transitional dining room in Moscow with grey walls, medium hardwood floors, beige floor, recessed and wallpaper.
Photo of a small transitional dining room in Moscow with grey walls, medium hardwood floors, beige floor, recessed and wallpaper.
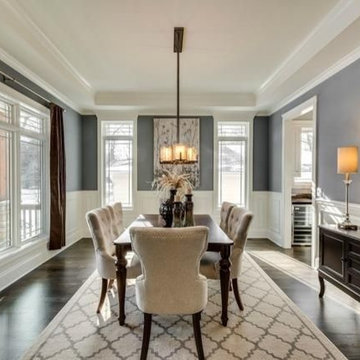
This traditional dining room has great contrast between furnishings and architectural elements.
Photo of a large traditional kitchen/dining combo in Chicago with medium hardwood floors, blue walls, brown floor, recessed and decorative wall panelling.
Photo of a large traditional kitchen/dining combo in Chicago with medium hardwood floors, blue walls, brown floor, recessed and decorative wall panelling.
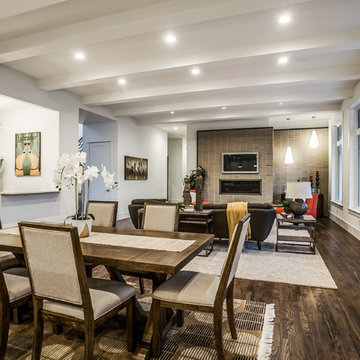
Step into the expansive dining room, seamlessly integrated into the open concept layout of the home. This grand room welcomes guests with its spaciousness and elegance. Adjacent to the dining area, a sleek wet bar offers convenience and style, perfect for entertaining and socializing.
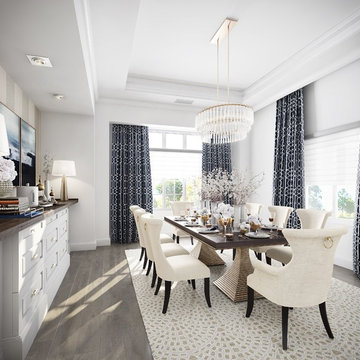
ur Crawford Terrace Gold Pedestal Table grounds the room with its two elegant pedestals and terrace-like construction that gives it a departure from the average dining table. We paired the table with the Ring Pull Ivory Dining Chairs from the same Crawford series. Pattern play was also important in this room, so we decided on the Karissa Cream Hand Knotted Wool Rug and a custom Kravet fabric for the drapes. We wanted to add lavish lighting to the room to elevate the look, so for over the table we placed our Cynthie Chandelier, and we used white glass table lamps with a structural, star-shaped body for the atop the built-in console.

Spacecrafting Photography
This is an example of an expansive traditional open plan dining in Minneapolis with white walls, dark hardwood floors, coffered and panelled walls.
This is an example of an expansive traditional open plan dining in Minneapolis with white walls, dark hardwood floors, coffered and panelled walls.
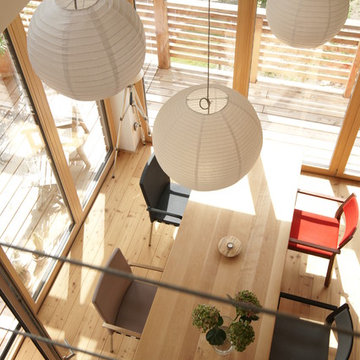
Fotograf: Thomas Drexel
This is an example of a mid-sized contemporary open plan dining in Other with white walls, light hardwood floors, a two-sided fireplace, a plaster fireplace surround, beige floor and exposed beam.
This is an example of a mid-sized contemporary open plan dining in Other with white walls, light hardwood floors, a two-sided fireplace, a plaster fireplace surround, beige floor and exposed beam.
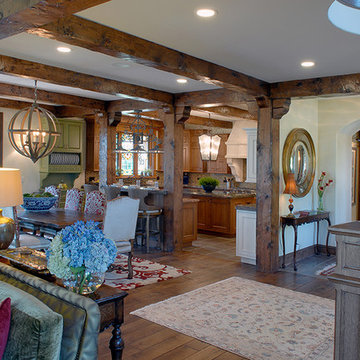
Heavy rough-hewn beams and a rich, warm palette are reminiscent of a charming cozy cottage, while the vaulted ceiling and fieldstone fireplace in the formal living room make it clear this home is a manor. Floor: 7-1/4” wide-plank Vintage French Oak | Rustic Character | Victorian Collection hand scraped | pillowed edge | color Bronze | Satin Hardwax Oil. For more information please email us at: sales@signaturehardwoods.com
All Ceiling Designs Dining Room Design Ideas
1