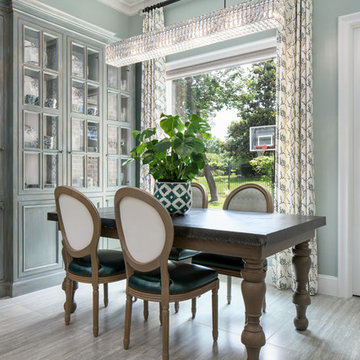Dining Room Design Ideas with Bamboo Floors and Porcelain Floors
Refine by:
Budget
Sort by:Popular Today
141 - 160 of 12,103 photos
Item 1 of 3
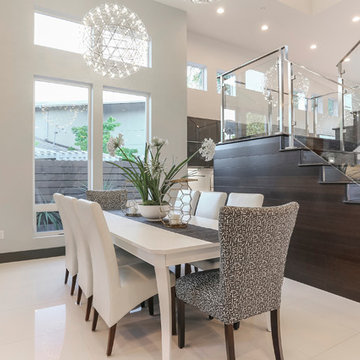
Mid-sized contemporary open plan dining in Sacramento with white walls, porcelain floors, a ribbon fireplace, a stone fireplace surround and white floor.
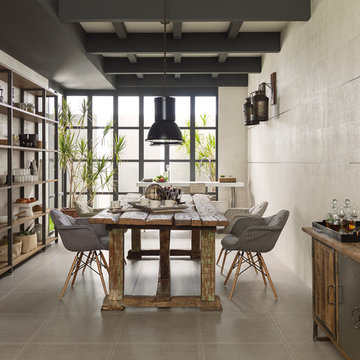
Wall: Safari Arena
Design ideas for an industrial dining room with beige walls, porcelain floors and grey floor.
Design ideas for an industrial dining room with beige walls, porcelain floors and grey floor.
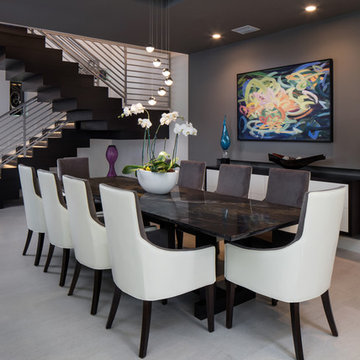
Dining Room and Stairway view
UNEEK PHotography
Inspiration for an expansive modern kitchen/dining combo in Orlando with grey walls, porcelain floors and white floor.
Inspiration for an expansive modern kitchen/dining combo in Orlando with grey walls, porcelain floors and white floor.
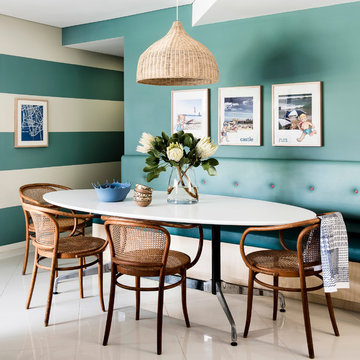
Thomas Dalhoff
Inspiration for a beach style kitchen/dining combo in Sydney with porcelain floors and blue walls.
Inspiration for a beach style kitchen/dining combo in Sydney with porcelain floors and blue walls.
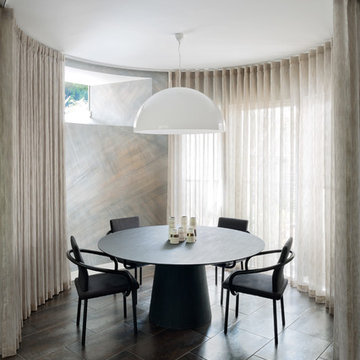
Round bay window dining area set in the existing bay window area of the house.
Photo of a contemporary kitchen/dining combo in London with porcelain floors.
Photo of a contemporary kitchen/dining combo in London with porcelain floors.
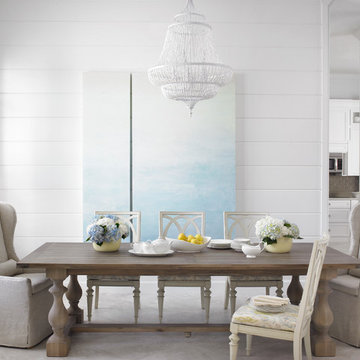
Dining in pure contemporary coastal style with a touch of rustic charm. This home was outdated, dark and uninviting. I combined a bright color palette with hues reminiscent of the ocean. Troy Campbell Photography. Krista Watterworth Alterman, designer. Krista Watterworth Design Studio, Palm Beach Gardens, Florida.
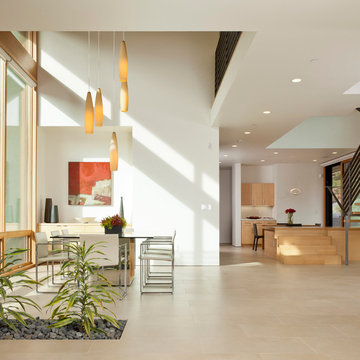
Russell Abraham
This is an example of a mid-sized modern dining room in San Francisco with white walls and porcelain floors.
This is an example of a mid-sized modern dining room in San Francisco with white walls and porcelain floors.

We were commissioned by our clients to design a light and airy open-plan kitchen and dining space with plenty of natural light whilst also capturing the views of the fields at the rear of their property. We not only achieved that but also took our designs a step further to create a beautiful first-floor ensuite bathroom to the master bedroom which our clients love!
Our initial brief was very clear and concise, with our clients having a good understanding of what they wanted to achieve – the removal of the existing conservatory to create an open and light-filled space that then connects on to what was originally a small and dark kitchen. The two-storey and single-storey rear extension with beautiful high ceilings, roof lights, and French doors with side lights on the rear, flood the interior spaces with natural light and allow for a beautiful, expansive feel whilst also affording stunning views over the fields. This new extension allows for an open-plan kitchen/dining space that feels airy and light whilst also maximising the views of the surrounding countryside.
The only change during the concept design was the decision to work in collaboration with the client’s adjoining neighbour to design and build their extensions together allowing a new party wall to be created and the removal of wasted space between the two properties. This allowed them both to gain more room inside both properties and was essentially a win-win for both clients, with the original concept design being kept the same but on a larger footprint to include the new party wall.
The different floor levels between the two properties with their extensions and building on the party wall line in the new wall was a definite challenge. It allowed us only a very small area to work to achieve both of the extensions and the foundations needed to be very deep due to the ground conditions, as advised by Building Control. We overcame this by working in collaboration with the structural engineer to design the foundations and the work of the project manager in managing the team and site efficiently.
We love how large and light-filled the space feels inside, the stunning high ceilings, and the amazing views of the surrounding countryside on the rear of the property. The finishes inside and outside have blended seamlessly with the existing house whilst exposing some original features such as the stone walls, and the connection between the original cottage and the new extension has allowed the property to still retain its character.
There are a number of special features to the design – the light airy high ceilings in the extension, the open plan kitchen and dining space, the connection to the original cottage whilst opening up the rear of the property into the extension via an existing doorway, the views of the beautiful countryside, the hidden nature of the extension allowing the cottage to retain its original character and the high-end materials which allows the new additions to blend in seamlessly.
The property is situated within the AONB (Area of Outstanding Natural Beauty) and our designs were sympathetic to the Cotswold vernacular and character of the existing property, whilst maximising its views of the stunning surrounding countryside.
The works have massively improved our client’s lifestyles and the way they use their home. The previous conservatory was originally used as a dining space however the temperatures inside made it unusable during hot and cold periods and also had the effect of making the kitchen very small and dark, with the existing stone walls blocking out natural light and only a small window to allow for light and ventilation. The original kitchen didn’t feel open, warm, or welcoming for our clients.
The new extension allowed us to break through the existing external stone wall to create a beautiful open-plan kitchen and dining space which is both warm, cosy, and welcoming, but also filled with natural light and affords stunning views of the gardens and fields beyond the property. The space has had a huge impact on our client’s feelings towards their main living areas and created a real showcase entertainment space.
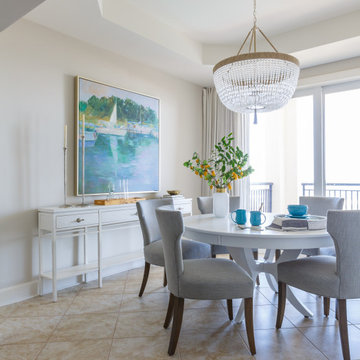
Open dining area, seating six, with beaded chandelier.
Jessie Preza Photography
Transitional dining room in Jacksonville with beige walls, porcelain floors, beige floor and recessed.
Transitional dining room in Jacksonville with beige walls, porcelain floors, beige floor and recessed.
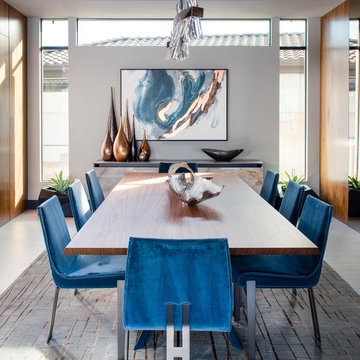
Design by Blue Heron in Partnership with Cantoni. Photos By: Stephen Morgan
For many, Las Vegas is a destination that transports you away from reality. The same can be said of the thirty-nine modern homes built in The Bluffs Community by luxury design/build firm, Blue Heron. Perched on a hillside in Southern Highlands, The Bluffs is a private gated community overlooking the Las Vegas Valley with unparalleled views of the mountains and the Las Vegas Strip. Indoor-outdoor living concepts, sustainable designs and distinctive floorplans create a modern lifestyle that makes coming home feel like a getaway.
To give potential residents a sense for what their custom home could look like at The Bluffs, Blue Heron partnered with Cantoni to furnish a model home and create interiors that would complement the Vegas Modern™ architectural style. “We were really trying to introduce something that hadn’t been seen before in our area. Our homes are so innovative, so personal and unique that it takes truly spectacular furnishings to complete their stories as well as speak to the emotions of everyone who visits our homes,” shares Kathy May, director of interior design at Blue Heron. “Cantoni has been the perfect partner in this endeavor in that, like Blue Heron, Cantoni is innovative and pushes boundaries.”
Utilizing Cantoni’s extensive portfolio, the Blue Heron Interior Design team was able to customize nearly every piece in the home to create a thoughtful and curated look for each space. “Having access to so many high-quality and diverse furnishing lines enables us to think outside the box and create unique turnkey designs for our clients with confidence,” says Kathy May, adding that the quality and one-of-a-kind feel of the pieces are unmatched.
rom the perfectly situated sectional in the downstairs family room to the unique blue velvet dining chairs, the home breathes modern elegance. “I particularly love the master bed,” says Kathy. “We had created a concept design of what we wanted it to be and worked with one of Cantoni’s longtime partners, to bring it to life. It turned out amazing and really speaks to the character of the room.”
The combination of Cantoni’s soft contemporary touch and Blue Heron’s distinctive designs are what made this project a unified experience. “The partnership really showcases Cantoni’s capabilities to manage projects like this from presentation to execution,” shares Luca Mazzolani, vice president of sales at Cantoni. “We work directly with the client to produce custom pieces like you see in this home and ensure a seamless and successful result.”
And what a stunning result it is. There was no Las Vegas luck involved in this project, just a sureness of style and service that brought together Blue Heron and Cantoni to create one well-designed home.
To learn more about Blue Heron Design Build, visit www.blueheron.com.
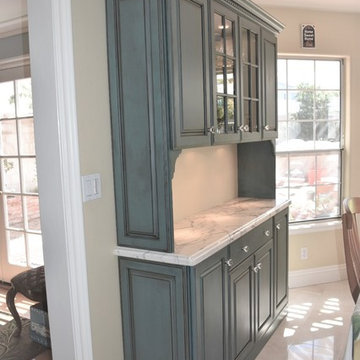
Dining Hutch in Turquoise Rust, Marble top and glass knobs
Small traditional kitchen/dining combo in Los Angeles with beige walls, porcelain floors and beige floor.
Small traditional kitchen/dining combo in Los Angeles with beige walls, porcelain floors and beige floor.
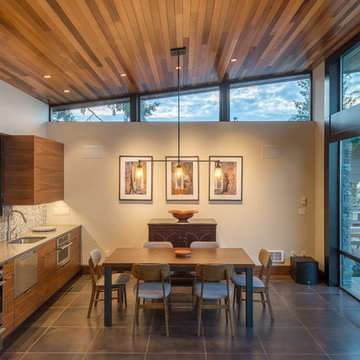
Photography by Lucas Henning.
Small modern kitchen/dining combo in Seattle with white walls, porcelain floors and beige floor.
Small modern kitchen/dining combo in Seattle with white walls, porcelain floors and beige floor.
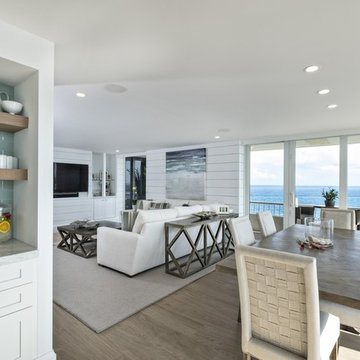
This is an example of a mid-sized beach style dining room in Miami with white walls, porcelain floors and beige floor.
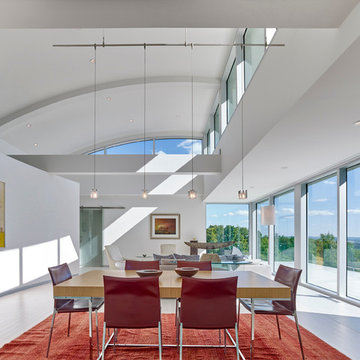
Design by Meister-Cox Architects, PC.
Photos by Don Pearse Photographers, Inc.
This is an example of a large modern open plan dining in Philadelphia with white walls, bamboo floors, no fireplace and beige floor.
This is an example of a large modern open plan dining in Philadelphia with white walls, bamboo floors, no fireplace and beige floor.
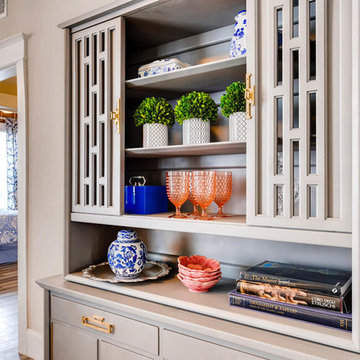
Design ideas for a small traditional kitchen/dining combo in Denver with grey walls, bamboo floors and grey floor.
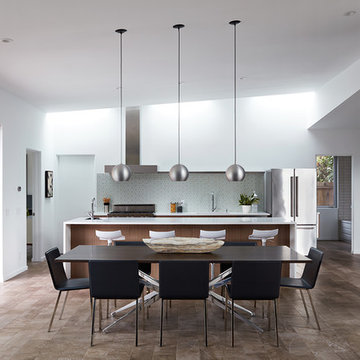
Mariko Reed
Photo of a mid-sized midcentury kitchen/dining combo in San Francisco with white walls, porcelain floors and brown floor.
Photo of a mid-sized midcentury kitchen/dining combo in San Francisco with white walls, porcelain floors and brown floor.
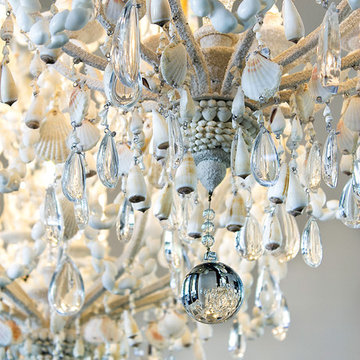
The shell and crystal chandeliers pay homage to the sea.
Odd Duck Photography
Photo of an expansive tropical separate dining room in Miami with white walls, porcelain floors and beige floor.
Photo of an expansive tropical separate dining room in Miami with white walls, porcelain floors and beige floor.

The porcelain tile treatment throughout the main level is a statement with a function: luxe, lightly reflective, the floors are full of subtle visual texture to complement the natural details throughout the design.
(Rob Morato, Calgary Photos)
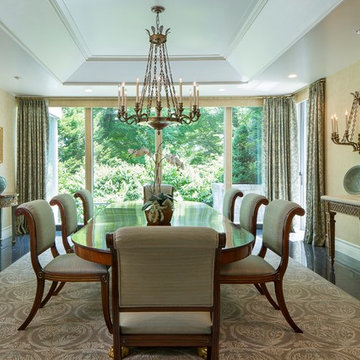
Inspiration for a large traditional separate dining room in New York with beige walls, porcelain floors and no fireplace.
Dining Room Design Ideas with Bamboo Floors and Porcelain Floors
8
