Dining Room Design Ideas with Beige Floor and Brick Walls
Refine by:
Budget
Sort by:Popular Today
1 - 20 of 144 photos
Item 1 of 3
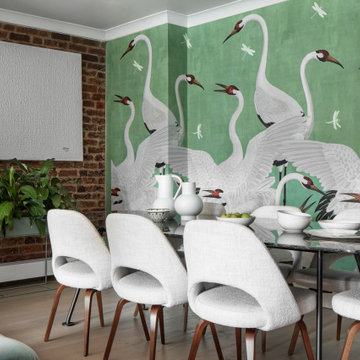
Photo of a transitional dining room in London with green walls, light hardwood floors, beige floor, brick walls and wallpaper.
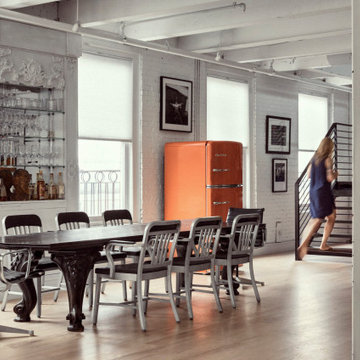
This is an example of an industrial dining room in Portland Maine with white walls, light hardwood floors, beige floor, exposed beam and brick walls.

Picture yourself dining in a refined interior of a Chelsea, New York apartment, masterfully designed by Arsight. The space exudes an airy, white elegance, accentuated by unique art and a striking wooden table, surrounded by plush, comfortable chairs. A rustic brick wall provides an earthy contrast to the high ceiling, showcasing exposed beams for an industrial edge. Modern art pieces dress the room in harmony with the warm glow from the pendant light. The room's luxury is grounded by classic parquet flooring, tying together all elements in a seamless blend of style..

Photo of a large industrial open plan dining in Moscow with grey walls, medium hardwood floors, a ribbon fireplace, a metal fireplace surround, beige floor, exposed beam and brick walls.
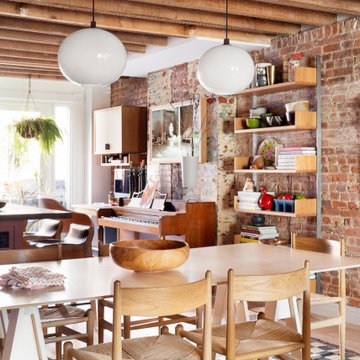
Inspiration for an eclectic open plan dining in New York with red walls, light hardwood floors, beige floor, exposed beam and brick walls.
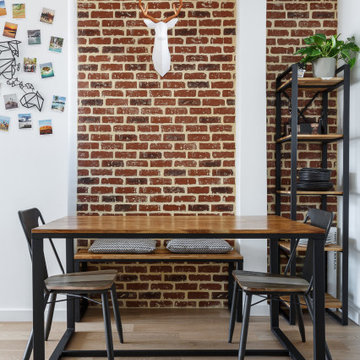
Transformer la maison où l'on a grandi
Voilà un projet de rénovation un peu particulier. Il nous a été confié par Cyril qui a grandi avec sa famille dans ce joli 50 m².
Aujourd'hui, ce bien lui appartient et il souhaitait se le réapproprier en rénovant chaque pièce. Coup de cœur pour la cuisine ouverte et sa petite verrière et la salle de bain black & white

Design is often more about architecture than it is about decor. We focused heavily on embellishing and highlighting the client's fantastic architectural details in the living spaces, which were widely open and connected by a long Foyer Hallway with incredible arches and tall ceilings. We used natural materials such as light silver limestone plaster and paint, added rustic stained wood to the columns, arches and pilasters, and added textural ledgestone to focal walls. We also added new chandeliers with crystal and mercury glass for a modern nudge to a more transitional envelope. The contrast of light stained shelves and custom wood barn door completed the refurbished Foyer Hallway.
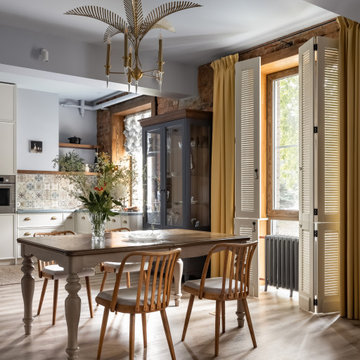
Design ideas for a mid-sized kitchen/dining combo in Other with blue walls, laminate floors, beige floor and brick walls.
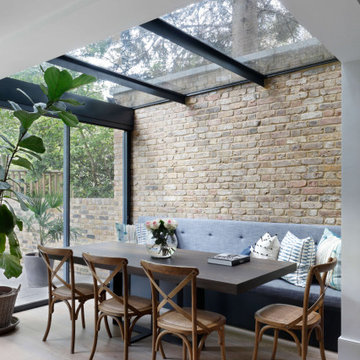
The before and after images show the transformation of our extension project in Maida Vale, West London. The family home was redesigned with a rear extension to create a new kitchen and dining area. Light floods in through the skylight and sliding glass doors by @maxlightltd by which open out onto the garden. The bespoke banquette seating with a soft grey fabric offers plenty of room for the family and provides useful storage.

Inspiration for a mid-sized transitional kitchen/dining combo in New York with multi-coloured walls, light hardwood floors, a standard fireplace, a stone fireplace surround, beige floor and brick walls.
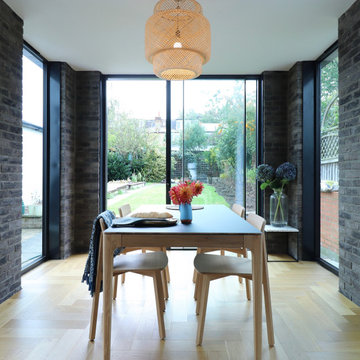
This is an example of a mid-sized contemporary dining room in London with brick walls, grey walls, light hardwood floors and beige floor.
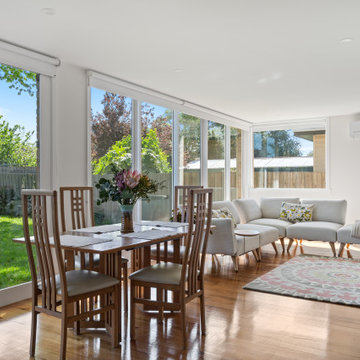
Photo of a small modern open plan dining in Melbourne with white walls, beige floor, brick walls and dark hardwood floors.
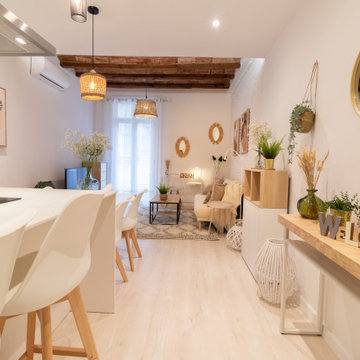
This is an example of a small scandinavian open plan dining in Barcelona with white walls, light hardwood floors, beige floor, vaulted and brick walls.
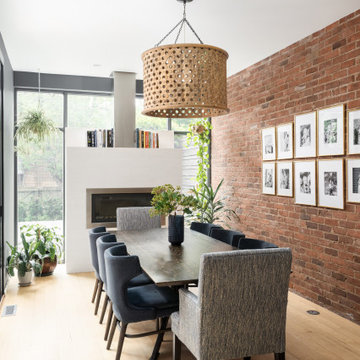
Photo of a transitional dining room in Montreal with white walls, light hardwood floors, a ribbon fireplace, beige floor and brick walls.
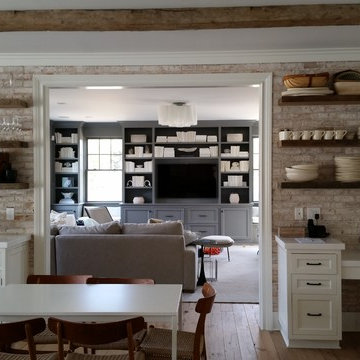
This is an example of a large traditional kitchen/dining combo in New York with beige walls, light hardwood floors, no fireplace, beige floor and brick walls.
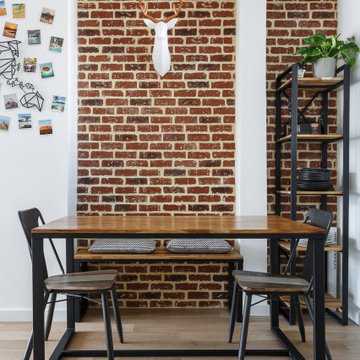
Voilà un projet de rénovation un peu particulier. Il nous a été confié par Cyril qui a grandi avec sa famille dans ce joli 50 m2. Aujourd'hui, ce bien lui appartient et il souhaitait se le réapproprier en rénovant chaque pièce. Coup de cœur pour la cuisine ouverte et sa petite verrière et la salle de bain black & white.
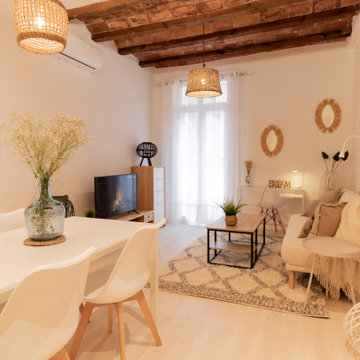
Photo of a small scandinavian open plan dining in Barcelona with white walls, light hardwood floors, beige floor, vaulted and brick walls.
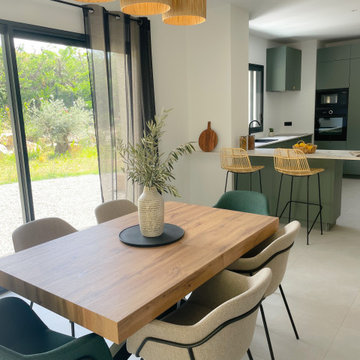
Vue de la salle à manger donnant sur la cuisine
Large contemporary open plan dining in Marseille with white walls, porcelain floors, beige floor and brick walls.
Large contemporary open plan dining in Marseille with white walls, porcelain floors, beige floor and brick walls.
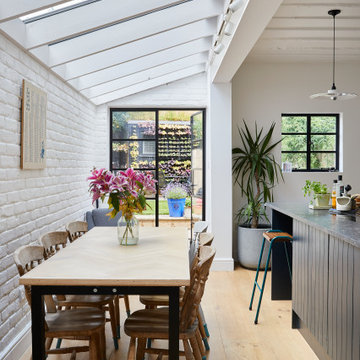
Design ideas for a contemporary kitchen/dining combo in London with white walls, light hardwood floors, beige floor and brick walls.
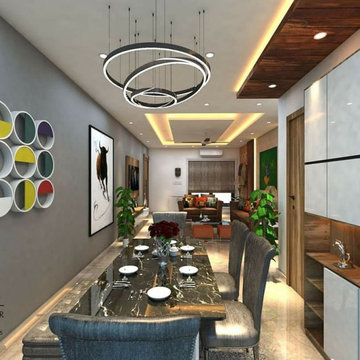
This beautiful dining area has a dining table finished in italian marble. A smart & sleek functional yet beautiful crockery unit for storage. Some nice art installlation to go with the set up . A minimilistic chandellier to complete the look.
Dining Room Design Ideas with Beige Floor and Brick Walls
1