Dining Room Design Ideas with Cork Floors and Brown Floor
Refine by:
Budget
Sort by:Popular Today
1 - 20 of 79 photos
Item 1 of 3
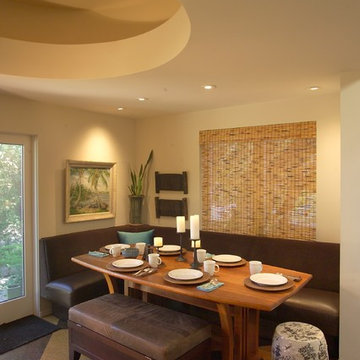
This built in leather banquette makes this breakfast nook the favorite place for the family to gather.
Not just to share a meal but a comfortable place, so much more comfortable than a chair, more supportive than a sofa, to work on their laptop, do homework, write a shopping list, play a game, do an art project. My family starts their day there with coffee checking emails, remains their for breakfast and quick communications with clients.
Returning later in the day for tea and snacks and homework.
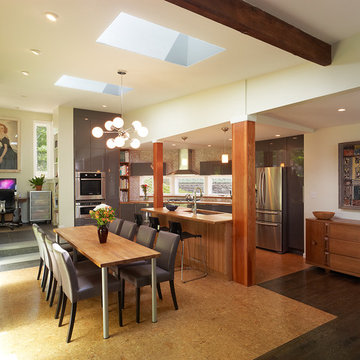
This is an example of a mid-sized contemporary kitchen/dining combo in DC Metro with white walls, cork floors, no fireplace and brown floor.
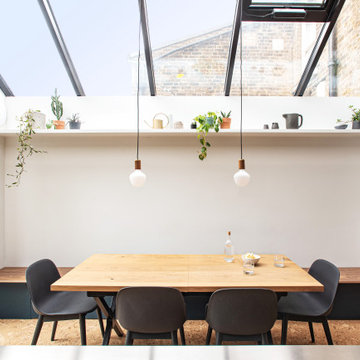
Mid-sized contemporary kitchen/dining combo in London with white walls, cork floors, a corner fireplace, a wood fireplace surround and brown floor.
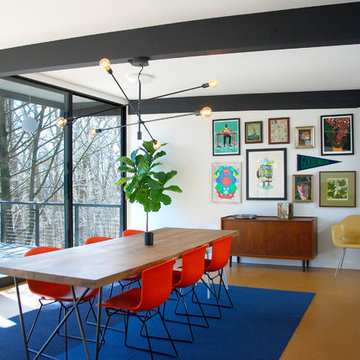
Studio Robert Jamieson
Mid-sized midcentury dining room in Philadelphia with white walls, cork floors and brown floor.
Mid-sized midcentury dining room in Philadelphia with white walls, cork floors and brown floor.
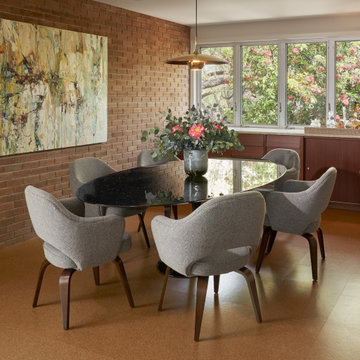
Mid-sized midcentury dining room in Austin with cork floors, brown floor, brown walls and brick walls.
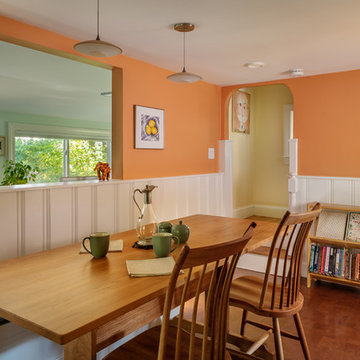
Robert Umenhofer, Photographer
Design ideas for a small traditional kitchen/dining combo in Boston with orange walls, cork floors, no fireplace and brown floor.
Design ideas for a small traditional kitchen/dining combo in Boston with orange walls, cork floors, no fireplace and brown floor.
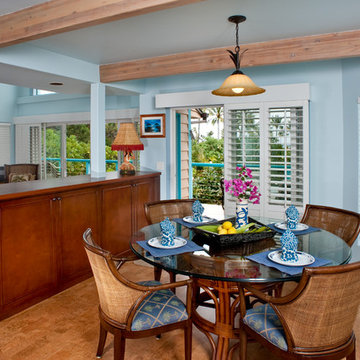
Custom home with a spectacular view needed new furniture and flooring. We designed the dark cabinet around a ponywall and chose furniture to suit their needs and fabrics to coordinate with the area rug. Photo by Acolyte Photography
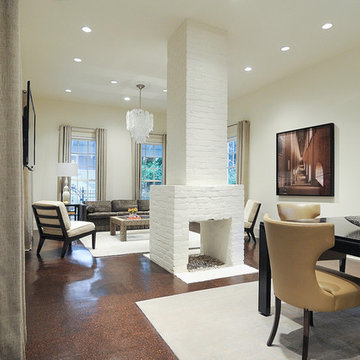
This space was originally part of a two room c1890 house with a central fireplace. The home was completely gutted and re-designed, using the original fireplace that now floats on it's own in the middle of a large open space.
Photo: Lee Lormand
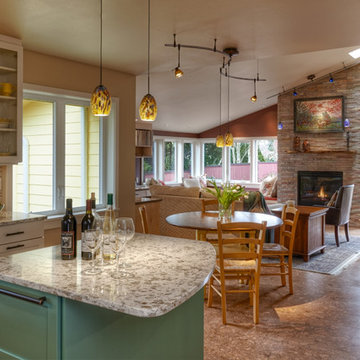
NW Architectural Photography
Small arts and crafts kitchen/dining combo in Seattle with cork floors, beige walls, a standard fireplace, a stone fireplace surround and brown floor.
Small arts and crafts kitchen/dining combo in Seattle with cork floors, beige walls, a standard fireplace, a stone fireplace surround and brown floor.
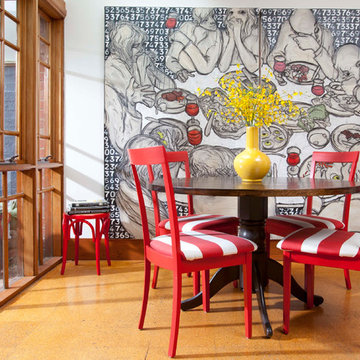
Residential Interior Design project by Camilla Molders Design.
Photograph by Dave Kulesza
Featured in Australian House & Garden Magazines Top 50 rooms 2011
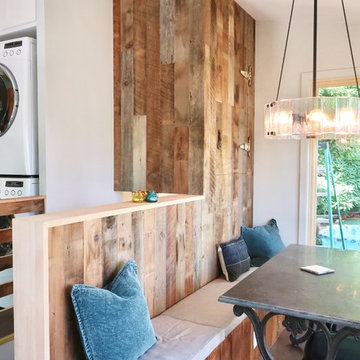
Design ideas for a small country kitchen/dining combo in Portland with grey walls, cork floors and brown floor.
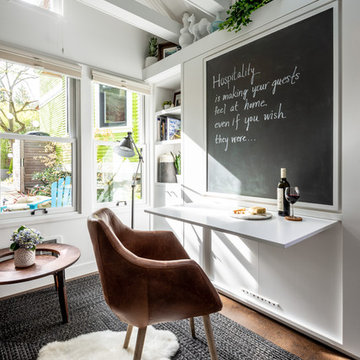
Photos by Andrew Giammarco Photography.
Inspiration for a small contemporary open plan dining in Seattle with white walls, cork floors and brown floor.
Inspiration for a small contemporary open plan dining in Seattle with white walls, cork floors and brown floor.
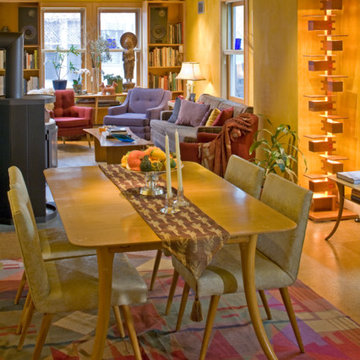
This is an example of a small midcentury open plan dining in Other with yellow walls, a wood stove, cork floors, a stone fireplace surround and brown floor.
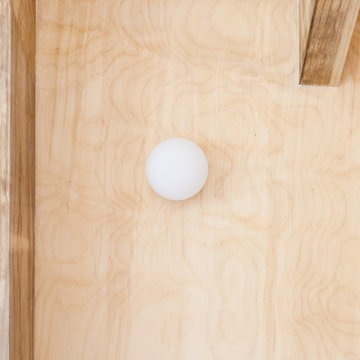
Megan Taylor
Design ideas for a small contemporary open plan dining in London with brown walls, cork floors and brown floor.
Design ideas for a small contemporary open plan dining in London with brown walls, cork floors and brown floor.
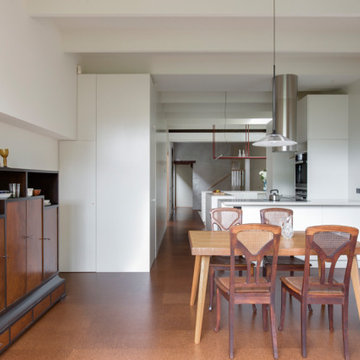
The dining space was located next to the rear garden for maximum natural light to be enjoyed while entertaining. Pre-owned vintage and antique furniture was chosen to contrast with the paired back finishes and create atmospheric warmth and homeliness.
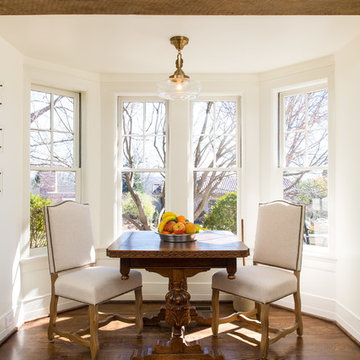
Brendon Pinola
This is an example of a mid-sized country kitchen/dining combo in Birmingham with white walls, cork floors, no fireplace and brown floor.
This is an example of a mid-sized country kitchen/dining combo in Birmingham with white walls, cork floors, no fireplace and brown floor.
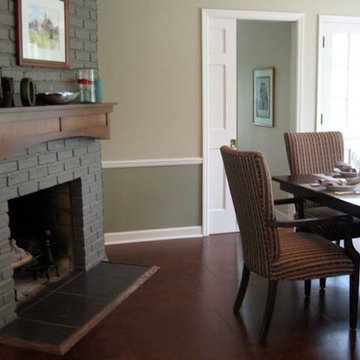
Large transitional separate dining room in Milwaukee with green walls, cork floors, a standard fireplace, a brick fireplace surround and brown floor.
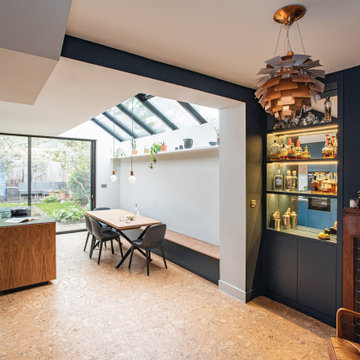
Design ideas for a mid-sized contemporary kitchen/dining combo in London with blue walls, cork floors, a corner fireplace, a wood fireplace surround and brown floor.
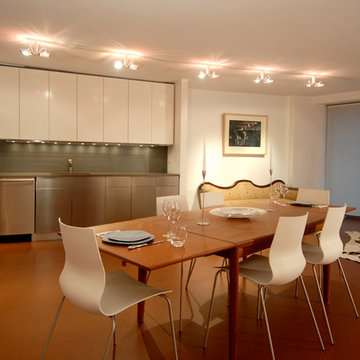
The complete transformation of a 1100 SF one bedroom apartment into a modernist loft, with an open, circular floor plan, and clean, inviting, minimalist surfaces. Emphasis was placed on developing a consistent pallet of materials, while introducing surface texture and lighting that provide a tactile ambiance, and crispness, within the constraints of a very limited budget.
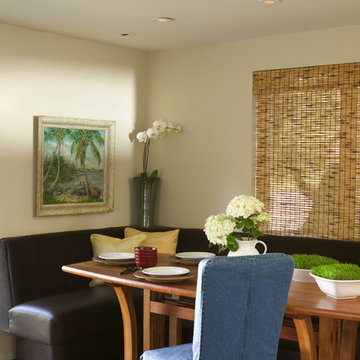
This built in leather banquette makes this breakfast nook the favorite place for the family to gather.
Not just to share a meal but a comfortable place, so much more comfortable than a chair, more supportive than a sofa, to work on their laptop, do homework, write a shopping list, play a game, do an art project. My family starts their day there with coffee checking emails, remains their for breakfast and quick communications with clients.
Returning later in the day for tea and snacks and homework.
Dining Room Design Ideas with Cork Floors and Brown Floor
1