Dining Room Design Ideas with No Fireplace and Brown Floor
Refine by:
Budget
Sort by:Popular Today
1 - 20 of 22,563 photos
Item 1 of 3
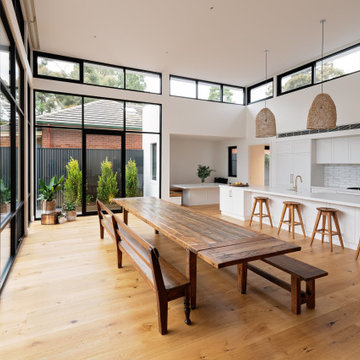
A complete new build in Adelaide's east, it stands strong with nods to contemporary barn influences.
Photo of a mid-sized transitional kitchen/dining combo in Adelaide with white walls, medium hardwood floors, no fireplace and brown floor.
Photo of a mid-sized transitional kitchen/dining combo in Adelaide with white walls, medium hardwood floors, no fireplace and brown floor.
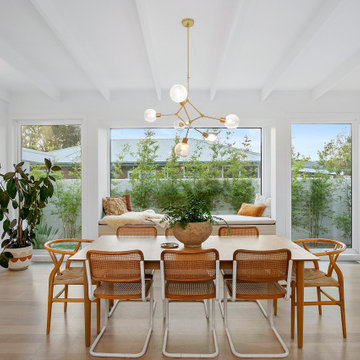
Transitional open plan dining in Melbourne with medium hardwood floors, no fireplace, brown floor and exposed beam.
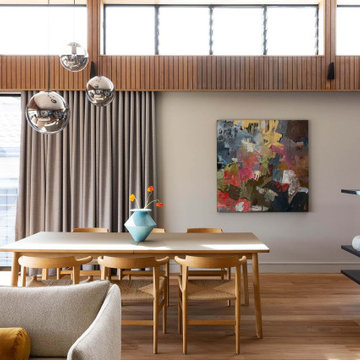
Inspiration for a mid-sized contemporary open plan dining in Sydney with beige walls, medium hardwood floors, no fireplace and brown floor.
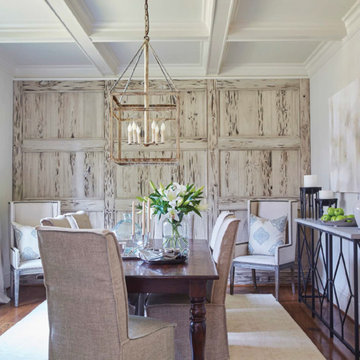
Inspiration for a large beach style separate dining room in Birmingham with beige walls, medium hardwood floors, no fireplace and brown floor.

This is an example of a contemporary dining room in Dallas with white walls, medium hardwood floors, no fireplace, brown floor and wood.
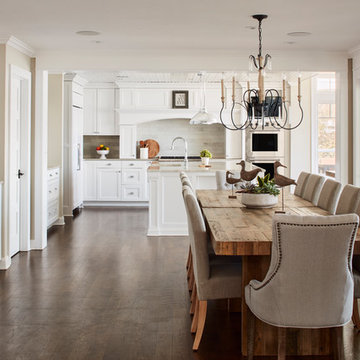
Photo Credit - David Bader
This is an example of a beach style kitchen/dining combo in Milwaukee with beige walls, dark hardwood floors, no fireplace and brown floor.
This is an example of a beach style kitchen/dining combo in Milwaukee with beige walls, dark hardwood floors, no fireplace and brown floor.
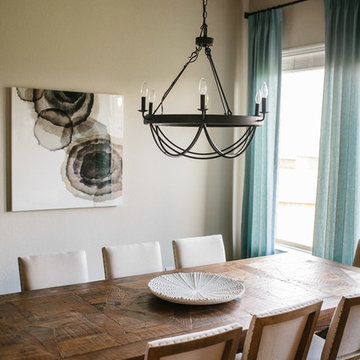
A farmhouse coastal styled home located in the charming neighborhood of Pflugerville. We merged our client's love of the beach with rustic elements which represent their Texas lifestyle. The result is a laid-back interior adorned with distressed woods, light sea blues, and beach-themed decor. We kept the furnishings tailored and contemporary with some heavier case goods- showcasing a touch of traditional. Our design even includes a separate hangout space for the teenagers and a cozy media for everyone to enjoy! The overall design is chic yet welcoming, perfect for this energetic young family.
Project designed by Sara Barney’s Austin interior design studio BANDD DESIGN. They serve the entire Austin area and its surrounding towns, with an emphasis on Round Rock, Lake Travis, West Lake Hills, and Tarrytown.
For more about BANDD DESIGN, click here: https://bandddesign.com/
To learn more about this project, click here: https://bandddesign.com/moving-water/
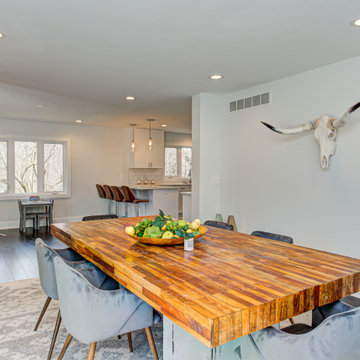
Inspiration for a small contemporary separate dining room in Indianapolis with white walls, dark hardwood floors, no fireplace and brown floor.
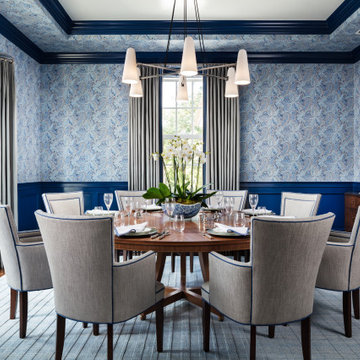
Design ideas for a tropical separate dining room in Miami with multi-coloured walls, medium hardwood floors, no fireplace and brown floor.
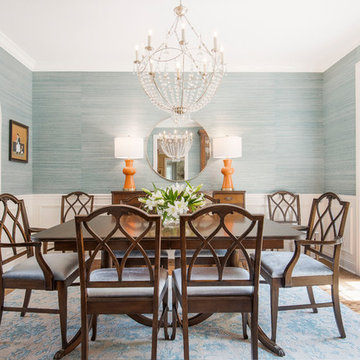
Blue grasscloth dining room.
Phil Goldman Photography
This is an example of a mid-sized transitional separate dining room in Chicago with blue walls, medium hardwood floors, brown floor, no fireplace and wallpaper.
This is an example of a mid-sized transitional separate dining room in Chicago with blue walls, medium hardwood floors, brown floor, no fireplace and wallpaper.
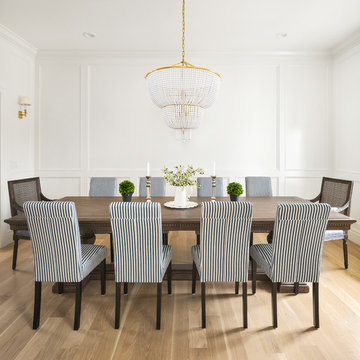
Design ideas for a transitional dining room in Salt Lake City with white walls, light hardwood floors, no fireplace and brown floor.
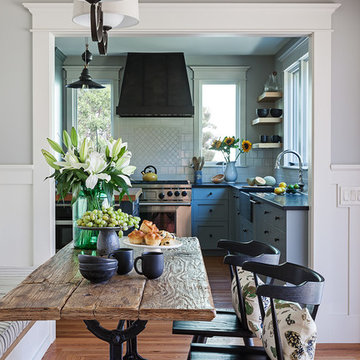
Michele Lee Wilson
Mid-sized arts and crafts kitchen/dining combo in San Francisco with grey walls, medium hardwood floors, no fireplace and brown floor.
Mid-sized arts and crafts kitchen/dining combo in San Francisco with grey walls, medium hardwood floors, no fireplace and brown floor.
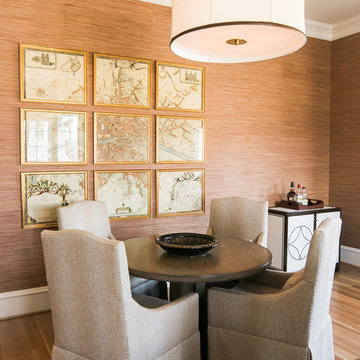
Photo of a mid-sized transitional dining room in Baltimore with brown walls, medium hardwood floors, no fireplace and brown floor.
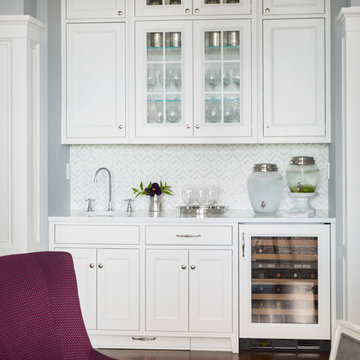
Martha O'Hara Interiors, Interior Design & Photo Styling | Roberts Wygal, Builder | Troy Thies, Photography | Please Note: All “related,” “similar,” and “sponsored” products tagged or listed by Houzz are not actual products pictured. They have not been approved by Martha O’Hara Interiors nor any of the professionals credited. For info about our work: design@oharainteriors.com
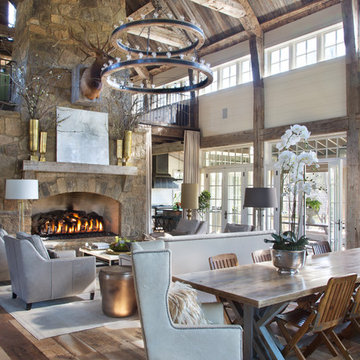
Large country open plan dining in Austin with white walls, medium hardwood floors, a stone fireplace surround, no fireplace and brown floor.
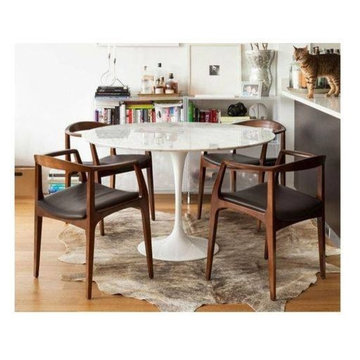
Photo of a small modern kitchen/dining combo in Montreal with white walls, light hardwood floors, no fireplace and brown floor.
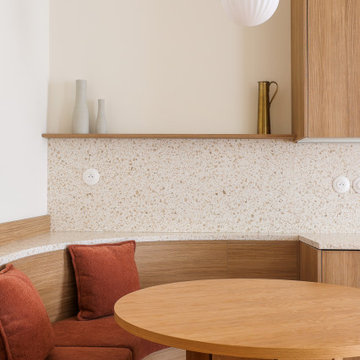
Au cœur de la place du Pin à Nice, cet appartement autrefois sombre et délabré a été métamorphosé pour faire entrer la lumière naturelle. Nous avons souhaité créer une architecture à la fois épurée, intimiste et chaleureuse. Face à son état de décrépitude, une rénovation en profondeur s’imposait, englobant la refonte complète du plancher et des travaux de réfection structurale de grande envergure.
L’une des transformations fortes a été la dépose de la cloison qui séparait autrefois le salon de l’ancienne chambre, afin de créer un double séjour. D’un côté une cuisine en bois au design minimaliste s’associe harmonieusement à une banquette cintrée, qui elle, vient englober une partie de la table à manger, en référence à la restauration. De l’autre côté, l’espace salon a été peint dans un blanc chaud, créant une atmosphère pure et une simplicité dépouillée. L’ensemble de ce double séjour est orné de corniches et une cimaise partiellement cintrée encadre un miroir, faisant de cet espace le cœur de l’appartement.
L’entrée, cloisonnée par de la menuiserie, se détache visuellement du double séjour. Dans l’ancien cellier, une salle de douche a été conçue, avec des matériaux naturels et intemporels. Dans les deux chambres, l’ambiance est apaisante avec ses lignes droites, la menuiserie en chêne et les rideaux sortants du plafond agrandissent visuellement l’espace, renforçant la sensation d’ouverture et le côté épuré.
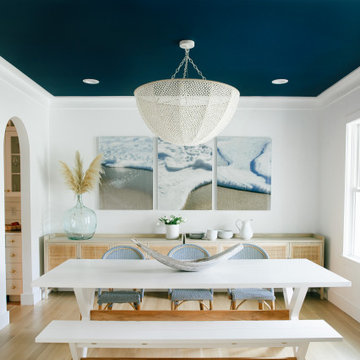
Photo of a large beach style separate dining room in Other with white walls, light hardwood floors, no fireplace and brown floor.

Custom Real Wood Plantation Shutters | Louver Size: 4.5" | Crafted & Designed by Acadia Shutters
This is an example of a mid-sized arts and crafts dining room in Nashville with white walls, dark hardwood floors, no fireplace, brown floor and planked wall panelling.
This is an example of a mid-sized arts and crafts dining room in Nashville with white walls, dark hardwood floors, no fireplace, brown floor and planked wall panelling.

Transitional dining room in Austin with white walls, medium hardwood floors, no fireplace, brown floor and exposed beam.
Dining Room Design Ideas with No Fireplace and Brown Floor
1