All Fireplace Surrounds Dining Room Design Ideas with Brown Walls
Refine by:
Budget
Sort by:Popular Today
201 - 220 of 680 photos
Item 1 of 3
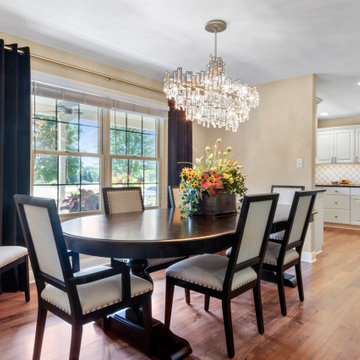
To move or not to move — that is the question many homeowners are asking as they consider whether to upgrade their existing residence or pack up and find a new one. It was that exact question that was discussed by this homeowner as they evaluated their traditional two-story home in Fontana. Built in 2001, this cedar-sided 3,500-square-foot home features five bedrooms, three-and-a-half baths, and a full basement.
During renovation projects like the these, we have the ability and flexibility to work across many different architectural styles. Our main focus is to work with clients to get a good sense of their personal style, what features they’re most attracted to, and balance those with the fundamental principles of good design – function, balance, proportion and flow – to make sure that they have a unified vision for the home.
After extensive demolition of the kitchen, family room, master bath, laundry room, powder room, master bedroom and adjacent hallways, we began transforming the space into one that the family could truly utilize in an all new way. In addition to installing structural beams to support the second floor loads and pushing out two non-structural walls in order to enlarge the master bath, the renovation team installed a new kitchen island, added quartz countertops in the kitchen and master bath plus installed new Kohler sinks, toilets and accessories in the kitchen and bath.
Underscoring the belief that an open great room should offer a welcoming environment, the renovated space now offers an inviting haven for the homeowners and their guests. The open family room boasts a new gas fireplace complete with custom surround, mantel and bookcases. Underfoot, hardwood floors featuring American walnut add warmth to the home’s interior.
Continuity is achieved throughout the first floor by accenting posts, handrails and spindles all with the same rich walnut.
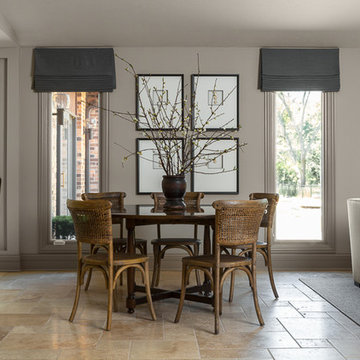
Placing a round table is a perfect shape for conversation. The simple, clean lines allows the cane backed chairs to take center stage. Accessorizing with one of a kind pieces creates the authenticity of the space and provides visual interest. Mixing stone with wood and soft fabrics creates a textural mix to a room.
Photo credit: Janet Mesic Mackie
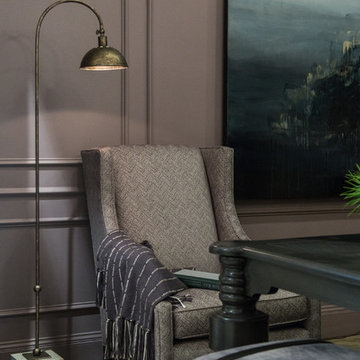
This is an example of a large traditional separate dining room in Vancouver with brown walls, light hardwood floors, a standard fireplace, a plaster fireplace surround and brown floor.
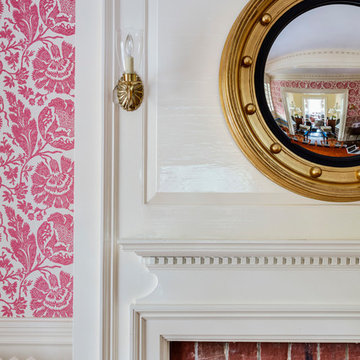
TEAM
Architect: LDa Architecture & Interiors
Builder: Old Grove Partners, LLC.
Landscape Architect: LeBlanc Jones Landscape Architects
Photographer: Greg Premru Photography
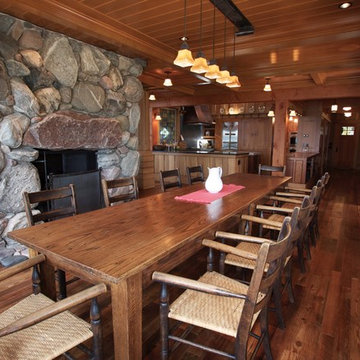
Inspiration for a large country kitchen/dining combo in Other with brown walls, medium hardwood floors, a hanging fireplace and a stone fireplace surround.
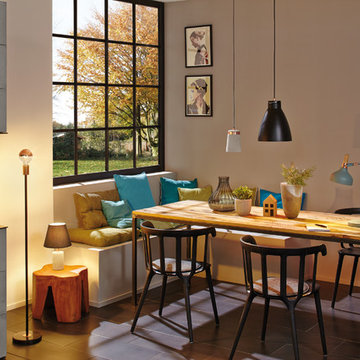
Mid-sized scandinavian separate dining room in Hanover with brown walls, ceramic floors, a wood stove, a tile fireplace surround and brown floor.
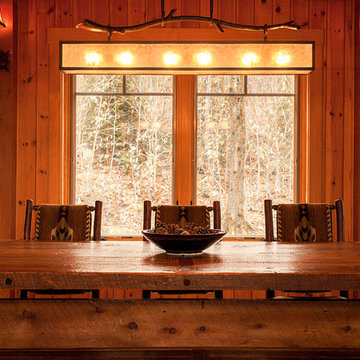
This is an example of an expansive country open plan dining in Boston with brown walls, light hardwood floors, a standard fireplace and a stone fireplace surround.
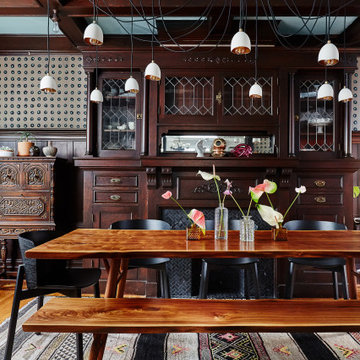
Design ideas for a mid-sized eclectic separate dining room in San Francisco with brown walls, a standard fireplace, a tile fireplace surround, coffered and wallpaper.
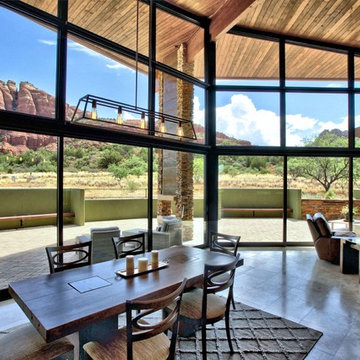
Open floor plan and floor to ceiling windows to take advantage of the Sedona, AZ views.
Inspiration for a small open plan dining in Phoenix with brown walls, travertine floors and a stone fireplace surround.
Inspiration for a small open plan dining in Phoenix with brown walls, travertine floors and a stone fireplace surround.
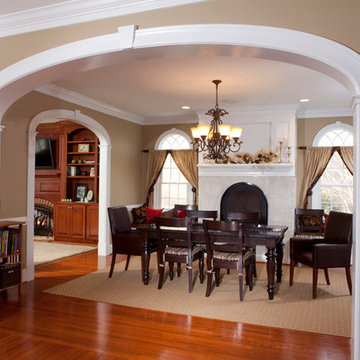
Colonial Homecrafters, Ltd.
Mid-sized traditional separate dining room in Richmond with brown walls, medium hardwood floors, a standard fireplace and a stone fireplace surround.
Mid-sized traditional separate dining room in Richmond with brown walls, medium hardwood floors, a standard fireplace and a stone fireplace surround.
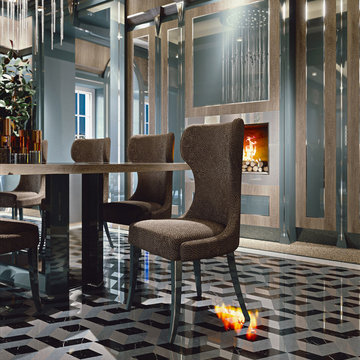
In the Opera 30 dining room you can breathe peace and harmony thanks to the perfect balance of the furniture elements.
This is an example of an expansive contemporary kitchen/dining combo in Other with brown walls, a standard fireplace and decorative wall panelling.
This is an example of an expansive contemporary kitchen/dining combo in Other with brown walls, a standard fireplace and decorative wall panelling.
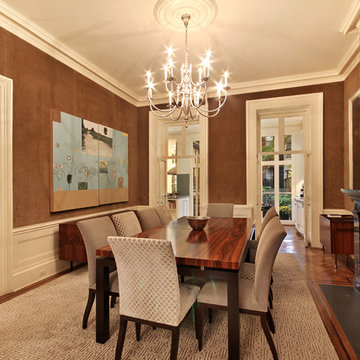
This brownstone building in Brooklyn Heights was restored back to a single family household for a returning client. On the exterior, the brownstone was restored and on the interior, the house was rewired and the air conditioning was upgraded. To create a division between the living room and dining room, a soffit and columns were added. Those rooms then received crown molding that is typical to the building style. Also, the basement was converted into two bedrooms, two bathrooms, and a mud room.
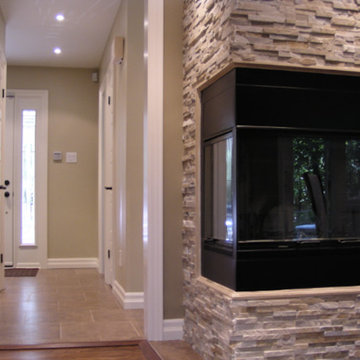
Mid-sized traditional kitchen/dining combo in Toronto with brown walls, dark hardwood floors, a stone fireplace surround and a standard fireplace.
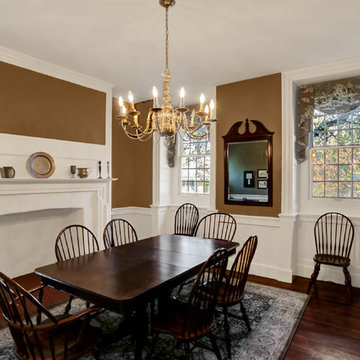
Design ideas for a mid-sized traditional separate dining room in Other with brown walls, dark hardwood floors, a standard fireplace, a plaster fireplace surround and brown floor.
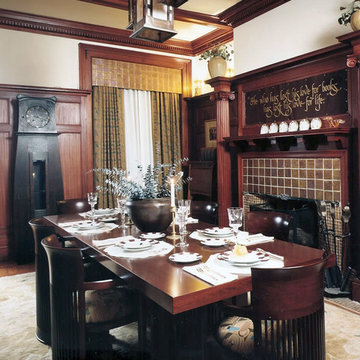
The dining room illuminates the rich mahogany woodwork reflective of the great houses of this time. A Frank Lloyd Wright table and barrel chairs are a permit fit to the William Morris fabrics, Voysey rug, Stickley clock and Victorian style fireplace.
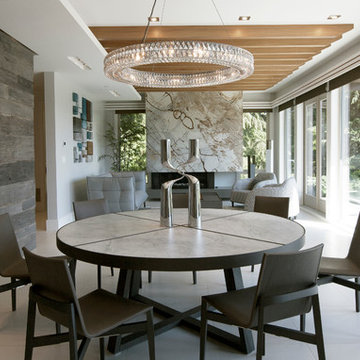
This is an example of a contemporary open plan dining in Vancouver with brown walls, a ribbon fireplace, a stone fireplace surround and white floor.
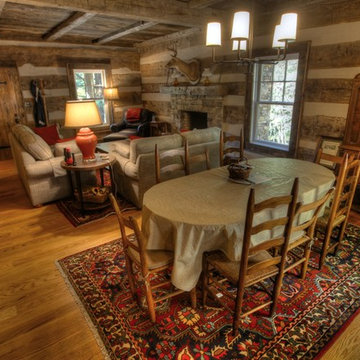
Lockwood McLaughlin
This is an example of a small country open plan dining in Other with brown walls, light hardwood floors, a standard fireplace and a stone fireplace surround.
This is an example of a small country open plan dining in Other with brown walls, light hardwood floors, a standard fireplace and a stone fireplace surround.
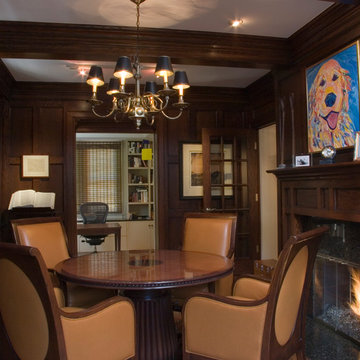
Mid-sized arts and crafts separate dining room in San Diego with brown walls, porcelain floors, a standard fireplace, a tile fireplace surround and brown floor.
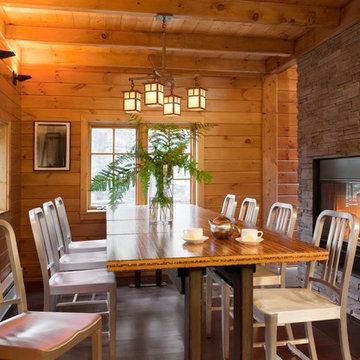
Inspiration for a large country dining room in Boston with brown walls, medium hardwood floors, a two-sided fireplace, a stone fireplace surround and brown floor.
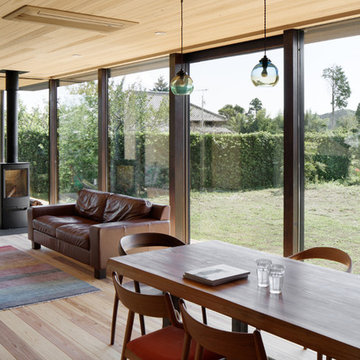
写真@安田誠
Design ideas for an asian open plan dining in Other with brown walls, light hardwood floors, a wood stove and a metal fireplace surround.
Design ideas for an asian open plan dining in Other with brown walls, light hardwood floors, a wood stove and a metal fireplace surround.
All Fireplace Surrounds Dining Room Design Ideas with Brown Walls
11