Dining Room Design Ideas with Decorative Wall Panelling
Refine by:
Budget
Sort by:Popular Today
1 - 17 of 17 photos
Item 1 of 3
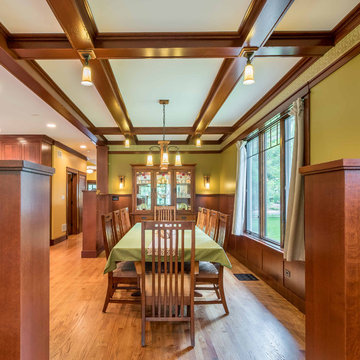
The Dining room, while open to both the Kitchen and Living spaces, is defined by the Craftsman style boxed beam coffered ceiling, built-in cabinetry and columns. A formal dining space in an otherwise contemporary open concept plan meets the needs of the homeowners while respecting the Arts & Crafts time period. Wood wainscot and vintage wallpaper border accent the space along with appropriate ceiling and wall-mounted light fixtures.
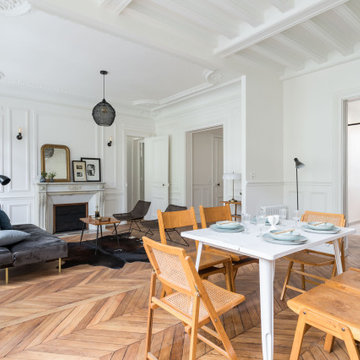
salle a manger, séjour, salon, parquet en point de Hongrie, miroir décoration, moulures, poutres peintes, cheminées, pierre, chaise en bois, table blanche, art de table, tapis peau de vache, fauteuils, grandes fenêtres, cadres, lustre
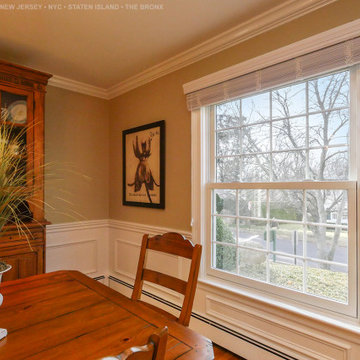
Wonderful dining room with large double hung window installed. This amazing new white replacement window matches the look of the traditional dining room nicely, and provides modern features and ease of use. Find out more about replacing your windows from Renewal by Andersen of New Jersey, Staten Island, NYC and The Bronx.
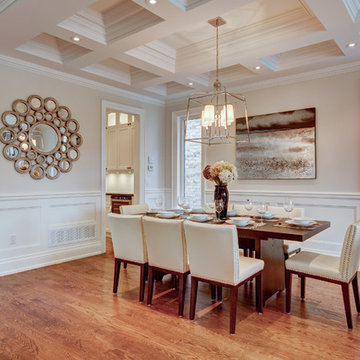
This dining room is from a custom home in North York, in the Greater Toronto Area. It was designed and built by bespoke luxury custom home builder Avvio Fine Homes in 2015. The dining room is an open concept, looking onto the living room, foyer, stairs, and hall to the office, kitchen and family room. It features a waffled ceiling, wainscoting and red oak hardwood flooring. It also adjoins the servery, connecting it to the kitchen.
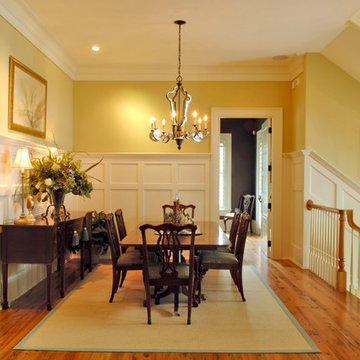
Tripp Smith
Inspiration for a mid-sized traditional separate dining room in Charleston with yellow walls, light hardwood floors, no fireplace, brown floor and decorative wall panelling.
Inspiration for a mid-sized traditional separate dining room in Charleston with yellow walls, light hardwood floors, no fireplace, brown floor and decorative wall panelling.
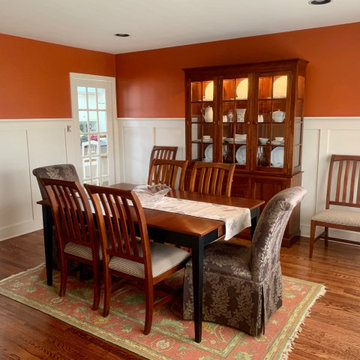
What a dramatic effect this board and batten style wainscoting added to our clients' dining room!
This is an example of a traditional dining room in Wilmington with decorative wall panelling.
This is an example of a traditional dining room in Wilmington with decorative wall panelling.
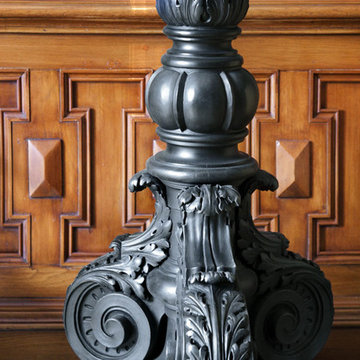
Comparing the intricate details in the wood wainscoting and the floor standing candelabra.
© Eric Roth Photography
Design ideas for an eclectic dining room in Boston with grey walls and decorative wall panelling.
Design ideas for an eclectic dining room in Boston with grey walls and decorative wall panelling.
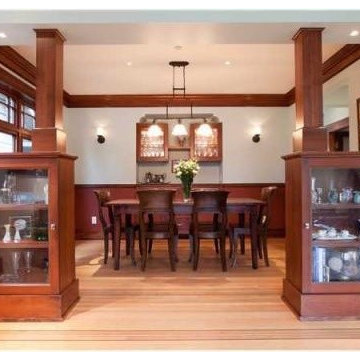
The dining area is separated by square columns which contain lower display cabinets. The wainscoting on the lower part of the walls is beautifully restored stained wood that is original to the home. The upper section of the walls were left white to reflect the light streaming in from the large windows.
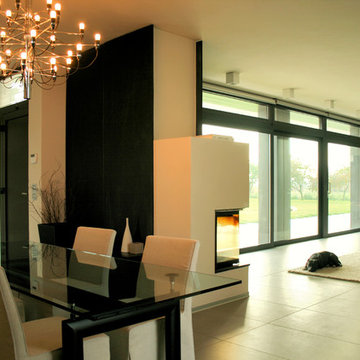
Mattia Ghinelli
Inspiration for a large contemporary dining room in Bologna with beige walls, porcelain floors, a corner fireplace, a stone fireplace surround, grey floor and decorative wall panelling.
Inspiration for a large contemporary dining room in Bologna with beige walls, porcelain floors, a corner fireplace, a stone fireplace surround, grey floor and decorative wall panelling.
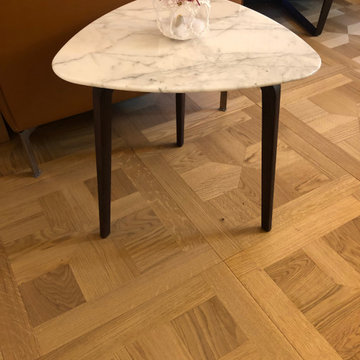
Parquet formato Versailles, in essenza rovere naturale, scelta elegant senza nodi, oliato color miele. Questo parquet è stato creato su progetto per i clienti che hanno deciso di posarlo in tutti gli ambienti della casa (ad esclusione di cucina e bagni). Il risultato è estremamente elegante, il parquet rende la casa accogliente e raffinata.
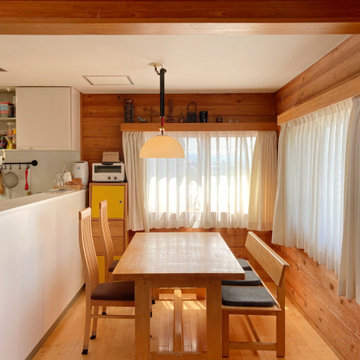
吹き抜けのあるリビングダイニング
Inspiration for a mid-sized scandinavian dining room in Nagoya with brown walls, plywood floors, no fireplace, brown floor, wood and decorative wall panelling.
Inspiration for a mid-sized scandinavian dining room in Nagoya with brown walls, plywood floors, no fireplace, brown floor, wood and decorative wall panelling.
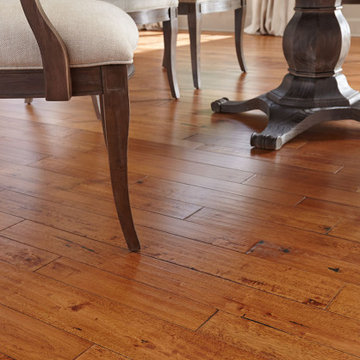
Dining room in Raleigh with beige walls, medium hardwood floors, brown floor and decorative wall panelling.
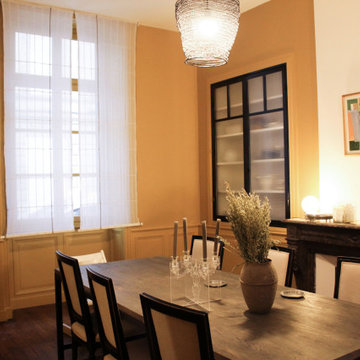
Aménagement des anciens placards en vaisseliers type "atelier". Portes sur mesure, en acier et verre armé. Couleur uniforme type "colorblock" sur l'ensemble des murs et boiseries pour plus de modernité.
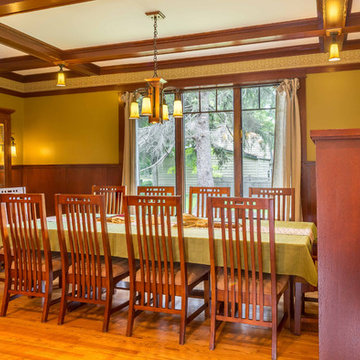
The Dining room, while open to both the Kitchen and Living spaces, is defined by the Craftsman style boxed beam coffered ceiling, built-in cabinetry and columns. A formal dining space in an otherwise contemporary open concept plan meets the needs of the homeowners while respecting the Arts & Crafts time period. Wood wainscot and vintage wallpaper border accent the space along with appropriate ceiling and wall-mounted light fixtures.
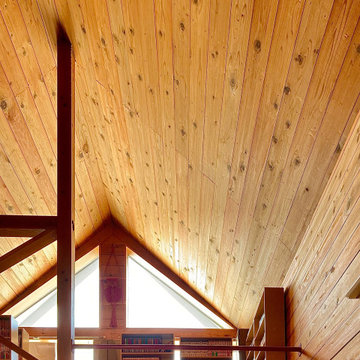
ロフトのあるリビング
Design ideas for a mid-sized scandinavian dining room in Nagoya with brown walls, plywood floors, no fireplace, brown floor, wood and decorative wall panelling.
Design ideas for a mid-sized scandinavian dining room in Nagoya with brown walls, plywood floors, no fireplace, brown floor, wood and decorative wall panelling.
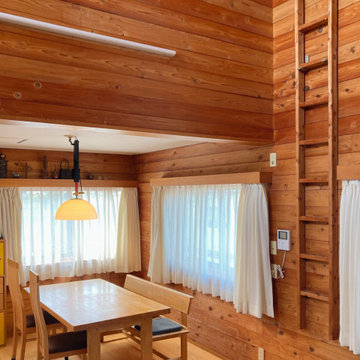
吹き抜けのあるリビングダイニング
Mid-sized scandinavian dining room in Nagoya with brown walls, plywood floors, no fireplace, brown floor, wood and decorative wall panelling.
Mid-sized scandinavian dining room in Nagoya with brown walls, plywood floors, no fireplace, brown floor, wood and decorative wall panelling.
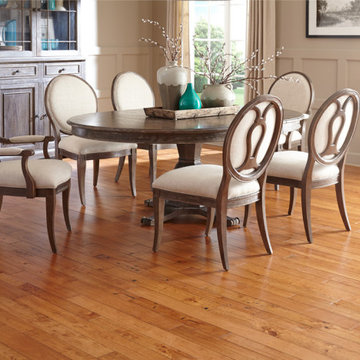
Photo of a dining room in Raleigh with beige walls, medium hardwood floors, brown floor and decorative wall panelling.
Dining Room Design Ideas with Decorative Wall Panelling
1