Dining Room Design Ideas with Multi-coloured Walls and Exposed Beam
Sort by:Popular Today
1 - 20 of 54 photos
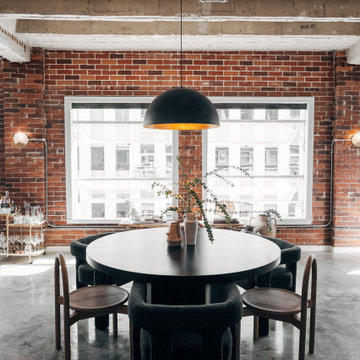
Design ideas for a mid-sized industrial open plan dining in Other with multi-coloured walls, concrete floors, no fireplace, grey floor, exposed beam and brick walls.

Design ideas for a large contemporary open plan dining in Bordeaux with multi-coloured walls, ceramic floors, no fireplace, grey floor, exposed beam and brick walls.
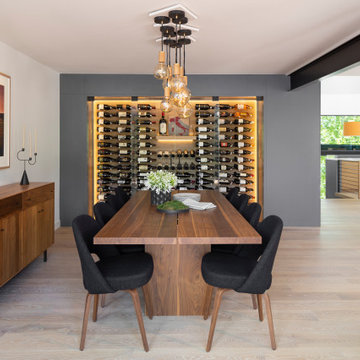
The dining room is one of the crowning jewels of this entire design. The wood furnishings are accented by the hand-blown lights suspended above, along with the backdrop of wine racks on one side and nature to the other.

Mid-sized modern separate dining room in Madrid with multi-coloured walls, porcelain floors, no fireplace, multi-coloured floor, exposed beam and wood walls.
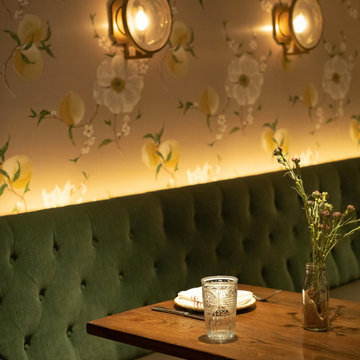
Julep Restaurant Dining Room Design
This is an example of a large eclectic kitchen/dining combo in Denver with multi-coloured walls, concrete floors, grey floor, exposed beam and wallpaper.
This is an example of a large eclectic kitchen/dining combo in Denver with multi-coloured walls, concrete floors, grey floor, exposed beam and wallpaper.

Our design team listened carefully to our clients' wish list. They had a vision of a cozy rustic mountain cabin type master suite retreat. The rustic beams and hardwood floors complement the neutral tones of the walls and trim. Walking into the new primary bathroom gives the same calmness with the colors and materials used in the design.
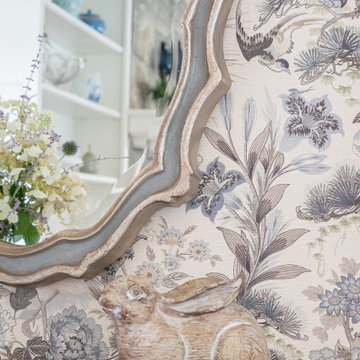
Using the Client's existing dining table and chairs, we have added elegance and sophistication using a Scalamandre printed grass cloth wallpaper, matching fabrics on the custom window seats. Window treatments are simple and lovely linen drapery panels embellished with an interesting banding. The yummy area rug is from Jaunty.
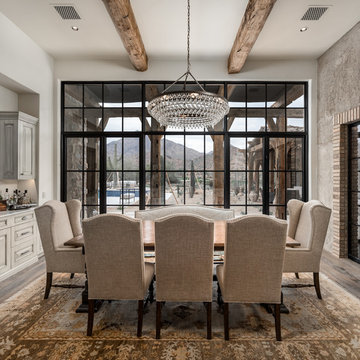
Formal dining room with bricks & masonry, double entry doors, exposed beams, and recessed lighting.
Design ideas for an expansive country separate dining room in Phoenix with multi-coloured walls, dark hardwood floors, a standard fireplace, a stone fireplace surround, brown floor, exposed beam and brick walls.
Design ideas for an expansive country separate dining room in Phoenix with multi-coloured walls, dark hardwood floors, a standard fireplace, a stone fireplace surround, brown floor, exposed beam and brick walls.
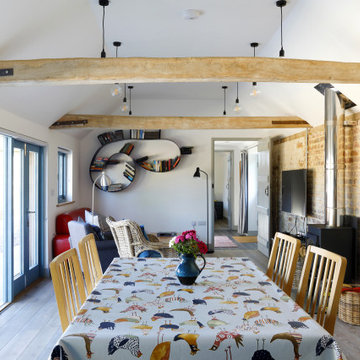
converted farm building into self catered holiday home.
Mid-sized country dining room in Sussex with multi-coloured walls, medium hardwood floors, a wood stove, a brick fireplace surround, brown floor, exposed beam and brick walls.
Mid-sized country dining room in Sussex with multi-coloured walls, medium hardwood floors, a wood stove, a brick fireplace surround, brown floor, exposed beam and brick walls.
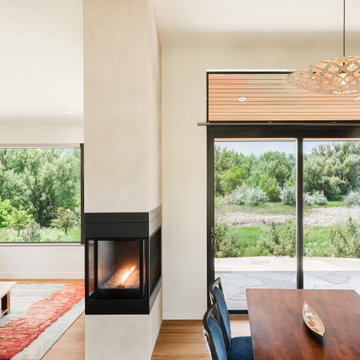
Open concept dining that opens up to an exterior patio.
Mid-sized country kitchen/dining combo in Denver with multi-coloured walls, light hardwood floors, a two-sided fireplace, a plaster fireplace surround, brown floor and exposed beam.
Mid-sized country kitchen/dining combo in Denver with multi-coloured walls, light hardwood floors, a two-sided fireplace, a plaster fireplace surround, brown floor and exposed beam.
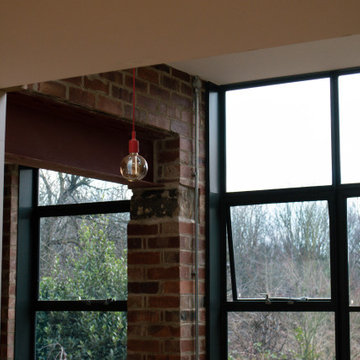
Two storey rear extension to a Victorian property that sits on a site with a large level change. The extension has a large double height space that connects the entrance and lounge areas to the Kitchen/Dining/Living and garden below. The space is filled with natural light due to the large expanses of crittall glazing, also allowing for amazing views over the landscape that falls away. Extension and house remodel by Butterfield Architecture Ltd.
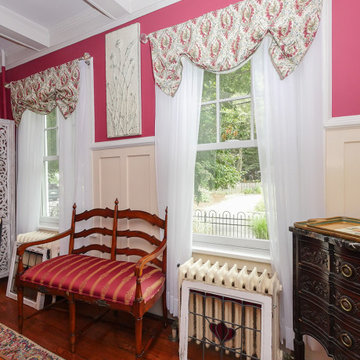
Beautiful room with lovely new windows we installed. The elegant dining room look great with these two new double hung windows, both with colonial grilles in the upper part of the window.
White replacement windows are from Renewal by Andersen of New Jersey.
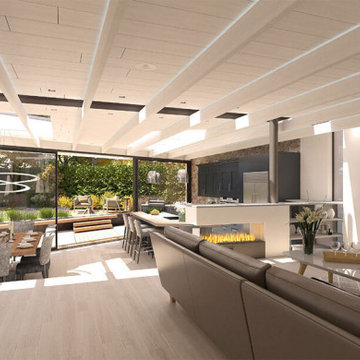
Internally the kitchen and dining space are stepped down from the living space behind
This is an example of a mid-sized modern kitchen/dining combo in London with multi-coloured walls, light hardwood floors, a two-sided fireplace, beige floor, exposed beam and brick walls.
This is an example of a mid-sized modern kitchen/dining combo in London with multi-coloured walls, light hardwood floors, a two-sided fireplace, beige floor, exposed beam and brick walls.
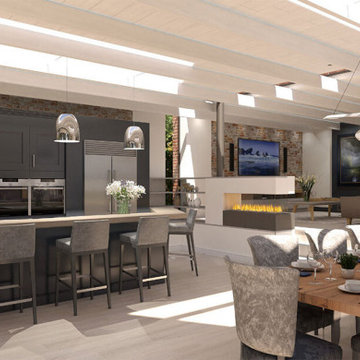
Internally the kitchen and dining space are stepped down from the living space behind
Photo of a mid-sized modern kitchen/dining combo in London with multi-coloured walls, light hardwood floors, a two-sided fireplace, beige floor, exposed beam and brick walls.
Photo of a mid-sized modern kitchen/dining combo in London with multi-coloured walls, light hardwood floors, a two-sided fireplace, beige floor, exposed beam and brick walls.
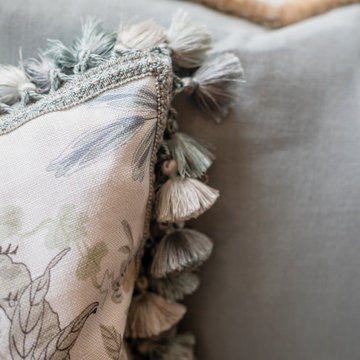
Using the Client's existing dining table and chairs, we have added elegance and sophistication using a Scalamandre printed grass cloth wallpaper, matching fabrics on the custom window seats. Window treatments are simple and lovely linen drapery panels embellished with an interesting banding. The yummy area rug is from Jaunty.
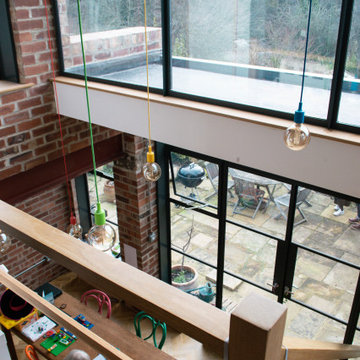
Two storey rear extension to a Victorian property that sits on a site with a large level change. The extension has a large double height space that connects the entrance and lounge areas to the Kitchen/Dining/Living and garden below. The space is filled with natural light due to the large expanses of crittall glazing, also allowing for amazing views over the landscape that falls away. Extension and house remodel by Butterfield Architecture Ltd.
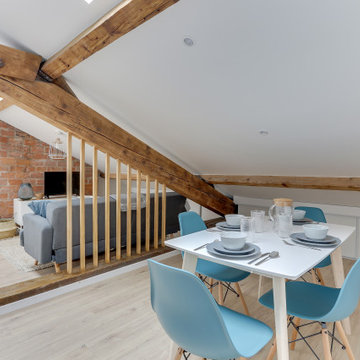
Cet appartement à entièrement été créé et viabilisé à partir de combles vierges. Ces larges espaces sous combles étaient tellement vastes que j'ai pu y implanter deux appartements de type 2. Retrouvez son jumeau dans un tout autre style nommé NATURAL dans la catégorie projets.
Pour la rénovation de cet appartement l'enjeu était d'optimiser les espaces tout en conservant le plus de charme et de cachet possible. J'ai donc sans hésité choisi de laisser les belles poutres de la charpente apparentes ainsi qu'un mur de brique existant que nous avons pris le soin de rénover.
L'ajout d'une claustras sur mesure nous permet de distinguer le coin TV du coin repas.
La large cuisine installée sous un plafond cathédrale nous offre de beaux et lumineux volumes : mission réussie pour les propriétaires qui souhaitaient proposer un logement sous pentes sans que leurs locataires se sentent oppressés !
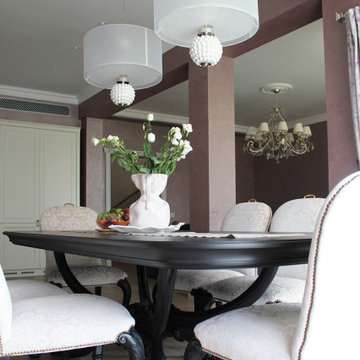
Mid-sized transitional dining room in Moscow with multi-coloured walls, ceramic floors, grey floor and exposed beam.
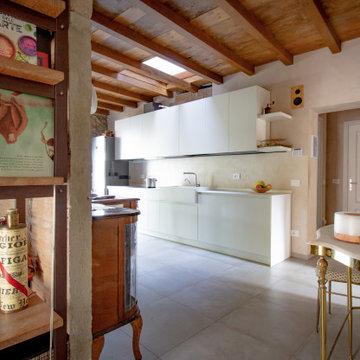
Questo immobile d'epoca trasuda storia da ogni parete. Gli attuali proprietari hanno avuto l'abilità di riuscire a rinnovare l'intera casa (la cui costruzione risale alla fine del 1.800) mantenendone inalterata la natura e l'anima.
Parliamo di un architetto che (per passione ha fondato un'impresa edile in cui lavora con grande dedizione) e di una brillante artista che, con la sua inseparabile partner, realizza opere d'arti a quattro mani miscelando la pittura su tela a collage tratti da immagini di volti d'epoca. L'introduzione promette bene...
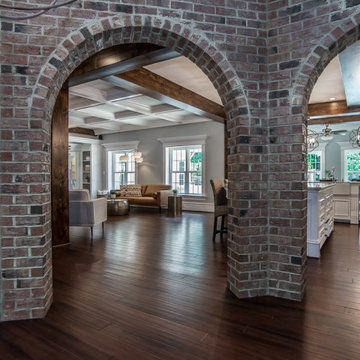
When marketing your home it's the details that count! The views from the dining room into the rest of the house was key to creating a one-of-a-kind impression through the marketing photos. Working hand in hand with the photographer, Charles Dickens Photography, allowed me to share my vision of what details I believed should be highlighted. Charlie captured this homes wonderful mixture of rustic and sophisticated details beautifully in this photo.
Dining Room Design Ideas with Multi-coloured Walls and Exposed Beam
1