Dining Room Design Ideas with Marble Floors and Tatami Floors
Refine by:
Budget
Sort by:Popular Today
1 - 20 of 3,715 photos
Item 1 of 3
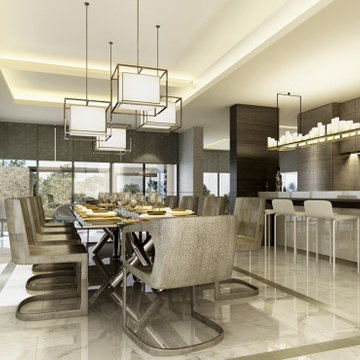
Photo of a large contemporary kitchen/dining combo in Denver with beige walls, marble floors, no fireplace, beige floor and vaulted.
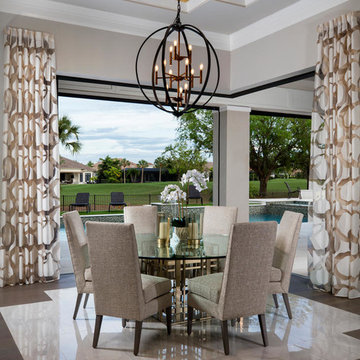
Light and bright open kitchen/dining plan with custom flooring and ceiling detail, marble countertops and backsplash. gold accents, custom furnishings, built in wood wine rack and bar, butlers pantry,
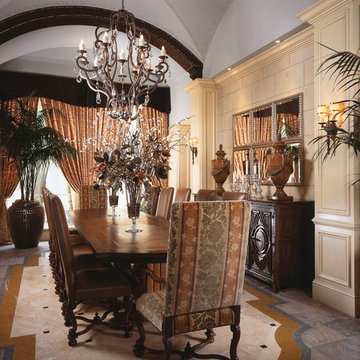
In the dining room, travertine wall claddings and light wood columns contrast with the wood furniture and dark arch of the groin vaulted ceiling. An Arte de Mexico chandelier centers above an alder table. The floor is covered in honed travertine inlaid with polished Costa Esmerelda marble and bordered by antique bronze marble.
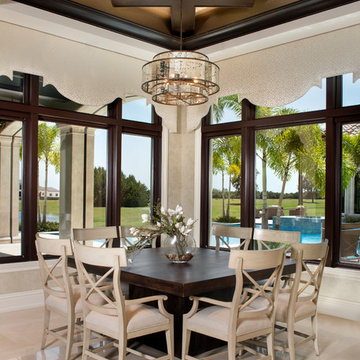
Kitchen Dinette for less formal meals
Design ideas for an expansive mediterranean kitchen/dining combo in Miami with beige walls, marble floors and beige floor.
Design ideas for an expansive mediterranean kitchen/dining combo in Miami with beige walls, marble floors and beige floor.
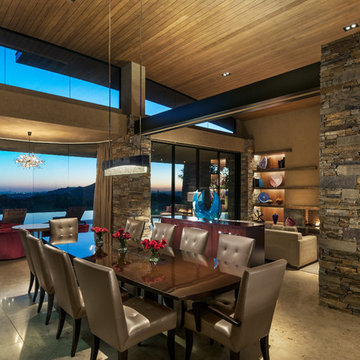
Large open dining room with high ceiling and stone columns. The cocktail area at the end, and mahogany table with Dakota Jackson chairs.
Photo: Mark Boisclair
Contractor: Manship Builder
Architect: Bing Hu
Interior Design: Susan Hersker and Elaine Ryckman.
Project designed by Susie Hersker’s Scottsdale interior design firm Design Directives. Design Directives is active in Phoenix, Paradise Valley, Cave Creek, Carefree, Sedona, and beyond.
For more about Design Directives, click here: https://susanherskerasid.com/
To learn more about this project, click here: https://susanherskerasid.com/desert-contemporary/
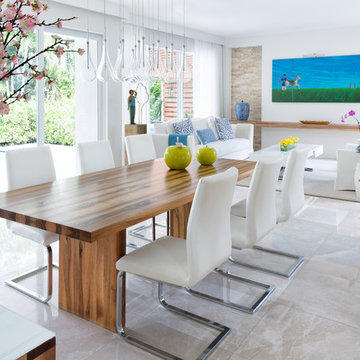
Project Feature in: Luxe Magazine & Luxury Living Brickell
From skiing in the Swiss Alps to water sports in Key Biscayne, a relocation for a Chilean couple with three small children was a sea change. “They’re probably the most opposite places in the world,” says the husband about moving
from Switzerland to Miami. The couple fell in love with a tropical modern house in Key Biscayne with architecture by Marta Zubillaga and Juan Jose Zubillaga of Zubillaga Design. The white-stucco home with horizontal planks of red cedar had them at hello due to the open interiors kept bright and airy with limestone and marble plus an abundance of windows. “The light,” the husband says, “is something we loved.”
While in Miami on an overseas trip, the wife met with designer Maite Granda, whose style she had seen and liked online. For their interview, the homeowner brought along a photo book she created that essentially offered a roadmap to their family with profiles, likes, sports, and hobbies to navigate through the design. They immediately clicked, and Granda’s passion for designing children’s rooms was a value-added perk that the mother of three appreciated. “She painted a picture for me of each of the kids,” recalls Granda. “She said, ‘My boy is very creative—always building; he loves Legos. My oldest girl is very artistic— always dressing up in costumes, and she likes to sing. And the little one—we’re still discovering her personality.’”
To read more visit:
https://maitegranda.com/wp-content/uploads/2017/01/LX_MIA11_HOM_Maite_12.compressed.pdf
Rolando Diaz Photographer
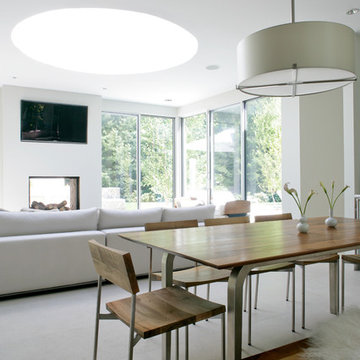
The kitchen and breakfast area are kept simple and modern, featuring glossy flat panel cabinets, modern appliances and finishes, as well as warm woods. The dining area was also given a modern feel, but we incorporated strong bursts of red-orange accents. The organic wooden table, modern dining chairs, and artisan lighting all come together to create an interesting and picturesque interior.
Project Location: The Hamptons. Project designed by interior design firm, Betty Wasserman Art & Interiors. From their Chelsea base, they serve clients in Manhattan and throughout New York City, as well as across the tri-state area and in The Hamptons.
For more about Betty Wasserman, click here: https://www.bettywasserman.com/
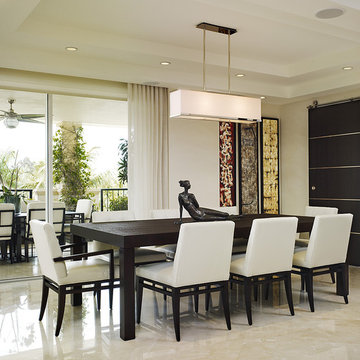
Photos by Brantley Photography
This is an example of a mid-sized contemporary dining room in Miami with white walls, marble floors and no fireplace.
This is an example of a mid-sized contemporary dining room in Miami with white walls, marble floors and no fireplace.
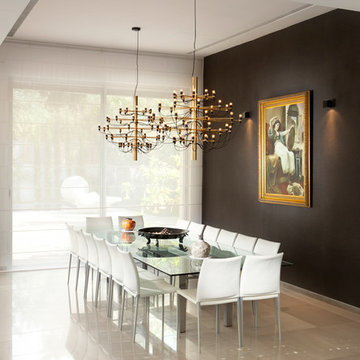
Textile shooting for shanel mor
Photo of a contemporary dining room in Other with black walls, marble floors and beige floor.
Photo of a contemporary dining room in Other with black walls, marble floors and beige floor.

Projet livré fin novembre 2022, budget tout compris 100 000 € : un appartement de vieille dame chic avec seulement deux chambres et des prestations datées, à transformer en appartement familial de trois chambres, moderne et dans l'esprit Wabi-sabi : épuré, fonctionnel, minimaliste, avec des matières naturelles, de beaux meubles en bois anciens ou faits à la main et sur mesure dans des essences nobles, et des objets soigneusement sélectionnés eux aussi pour rappeler la nature et l'artisanat mais aussi le chic classique des ambiances méditerranéennes de l'Antiquité qu'affectionnent les nouveaux propriétaires.
La salle de bain a été réduite pour créer une cuisine ouverte sur la pièce de vie, on a donc supprimé la baignoire existante et déplacé les cloisons pour insérer une cuisine minimaliste mais très design et fonctionnelle ; de l'autre côté de la salle de bain une cloison a été repoussée pour gagner la place d'une très grande douche à l'italienne. Enfin, l'ancienne cuisine a été transformée en chambre avec dressing (à la place de l'ancien garde manger), tandis qu'une des chambres a pris des airs de suite parentale, grâce à une grande baignoire d'angle qui appelle à la relaxation.
Côté matières : du noyer pour les placards sur mesure de la cuisine qui se prolongent dans la salle à manger (avec une partie vestibule / manteaux et chaussures, une partie vaisselier, et une partie bibliothèque).
On a conservé et restauré le marbre rose existant dans la grande pièce de réception, ce qui a grandement contribué à guider les autres choix déco ; ailleurs, les moquettes et carrelages datés beiges ou bordeaux ont été enlevés et remplacés par du béton ciré blanc coco milk de chez Mercadier. Dans la salle de bain il est même monté aux murs dans la douche !
Pour réchauffer tout cela : de la laine bouclette, des tapis moelleux ou à l'esprit maison de vanaces, des fibres naturelles, du lin, de la gaze de coton, des tapisseries soixante huitardes chinées, des lampes vintage, et un esprit revendiqué "Mad men" mêlé à des vibrations douces de finca ou de maison grecque dans les Cyclades...

We love this formal dining room's coffered ceiling, arched windows, custom wine fridge, and marble floors.
This is an example of an expansive modern open plan dining in Phoenix with white walls, marble floors, white floor and coffered.
This is an example of an expansive modern open plan dining in Phoenix with white walls, marble floors, white floor and coffered.

Mid-sized contemporary dining room in New York with white walls, marble floors, no fireplace, white floor, recessed and decorative wall panelling.
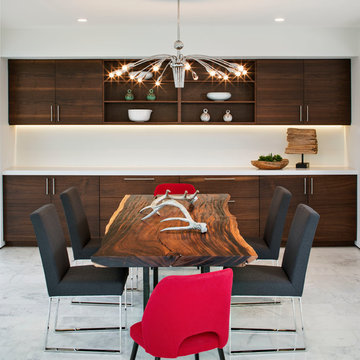
Design ideas for a large contemporary open plan dining in San Diego with white walls, marble floors, white floor and no fireplace.

This stunning Elm slab was located in a boutique mill in New England and selected for the table that was made for a Victorian home. A series of “butterfly keys” were used to stabilize the large cracks along the naturally occurring checks and cracks, in a nod to George Nakashima. The base is a Walnut slab with a partial raw edge.
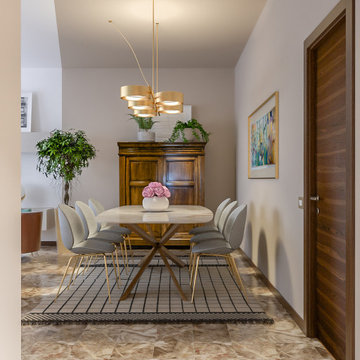
Liadesign
Design ideas for a mid-sized contemporary open plan dining in Milan with beige walls, marble floors and multi-coloured floor.
Design ideas for a mid-sized contemporary open plan dining in Milan with beige walls, marble floors and multi-coloured floor.
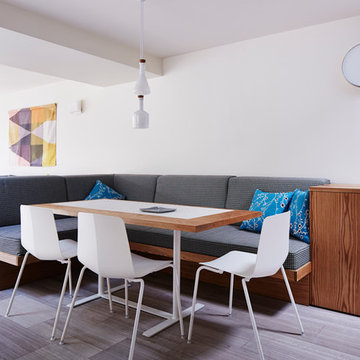
Alicia Taylor Photography
Design ideas for a small scandinavian dining room in Sunshine Coast with white walls, marble floors and no fireplace.
Design ideas for a small scandinavian dining room in Sunshine Coast with white walls, marble floors and no fireplace.
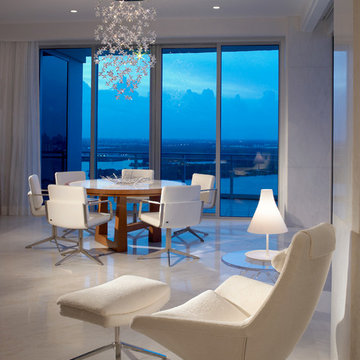
the clean, dramatic breakfast seating area combines a casual area with the comfortable spot to read a book and view the water.
This is an example of a large contemporary open plan dining in Miami with white walls, marble floors, no fireplace and white floor.
This is an example of a large contemporary open plan dining in Miami with white walls, marble floors, no fireplace and white floor.

Large transitional open plan dining in Malaga with beige walls, marble floors, a standard fireplace, grey floor, coffered and wallpaper.
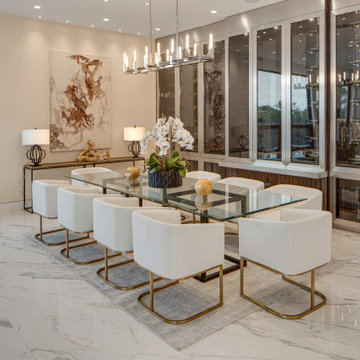
Modern dining room with marble flooring, recessed LED lighting and a custom built 33 bottle wine cabinet.
Large modern open plan dining in Los Angeles with white walls, marble floors, no fireplace and white floor.
Large modern open plan dining in Los Angeles with white walls, marble floors, no fireplace and white floor.
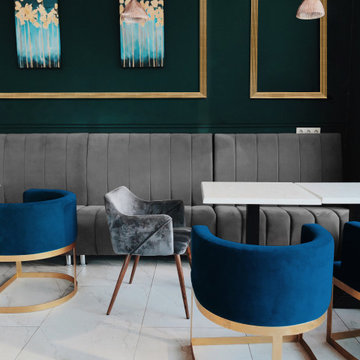
Want the Art Deco, old Hollywood glam look? Art Deco hosts lots of clean lines and gold pops of color. Note that they opted to utilize a casing on the wall to add extra highlights of gold. The moulding they used is 122SP. The velvet furniture is also a fun addition to the design.
Dining Room Design Ideas with Marble Floors and Tatami Floors
1