Dining Room Design Ideas with Medium Hardwood Floors
Refine by:
Budget
Sort by:Popular Today
1 - 11 of 11 photos
Item 1 of 5
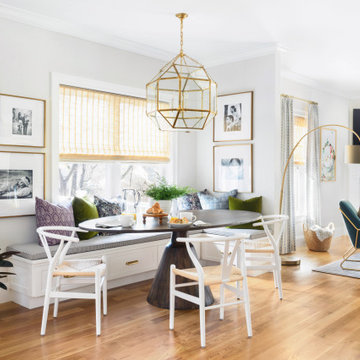
Design ideas for a large transitional kitchen/dining combo in Boston with grey walls, medium hardwood floors, a standard fireplace, a tile fireplace surround and beige floor.

This is an example of a transitional open plan dining in Minneapolis with white walls, medium hardwood floors, a standard fireplace, a stone fireplace surround, brown floor and wood.
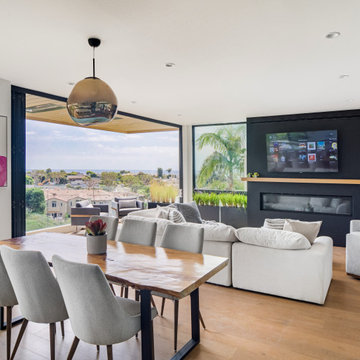
This is an example of a contemporary open plan dining in Los Angeles with white walls, medium hardwood floors, a ribbon fireplace, brown floor and wood walls.
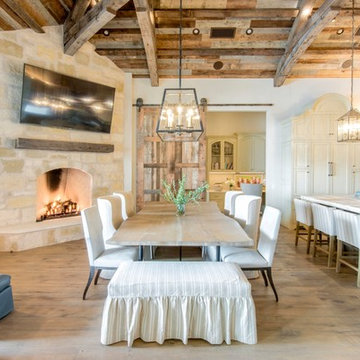
This is an example of a country open plan dining in Austin with white walls, medium hardwood floors, a corner fireplace, a stone fireplace surround and brown floor.
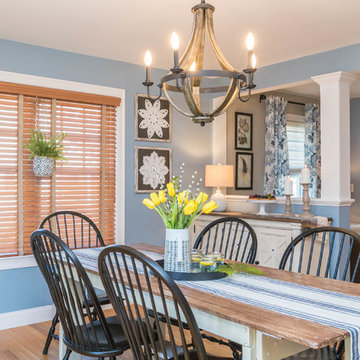
HM Collins Photography
This is an example of a country dining room in Boston with blue walls, medium hardwood floors, a standard fireplace and brown floor.
This is an example of a country dining room in Boston with blue walls, medium hardwood floors, a standard fireplace and brown floor.
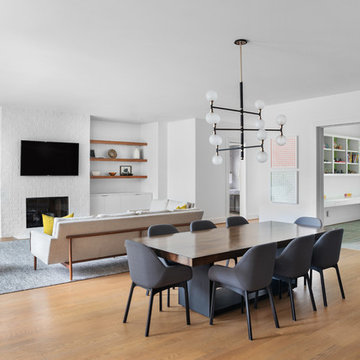
Cate Black
Design ideas for a large midcentury open plan dining in Houston with white walls and medium hardwood floors.
Design ideas for a large midcentury open plan dining in Houston with white walls and medium hardwood floors.
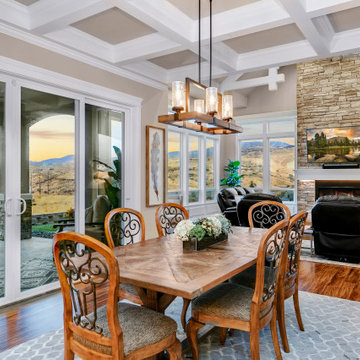
Mid-sized country open plan dining in Boise with medium hardwood floors, brown floor, beige walls, a standard fireplace and a stone fireplace surround.
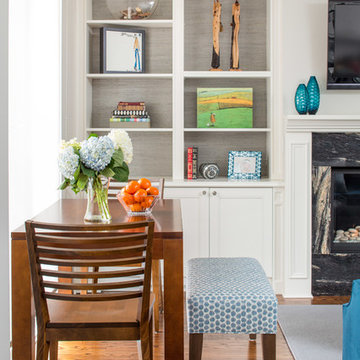
This in-fill custom home in the heart of Chaplin Crescent Estates belonged to a young couple whose family was growing. They enlisted the help of Lumar Interiors to help make their family room more functional and comfortable. We designed a custom sized table to fit by the window. New upholstered furniture was designed to fit the small space and allow maximum seating.
Project by Richmond Hill interior design firm Lumar Interiors. Also serving Aurora, Newmarket, King City, Markham, Thornhill, Vaughan, York Region, and the Greater Toronto Area.
For more about Lumar Interiors, click here: https://www.lumarinteriors.com/
To learn more about this project, click here: https://www.lumarinteriors.com/portfolio/chaplin-crescent-estates-toronto/
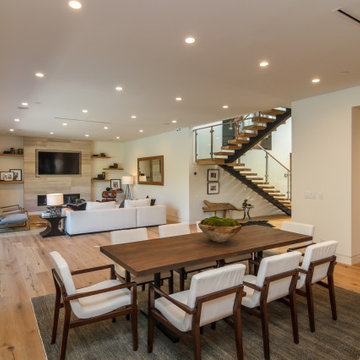
New construction completed 2018. 5,000 Sqft of luxurious living in the heart of Sherman Oaks. High end craftsmanship and attention to details. Home was done from concept, design to building.
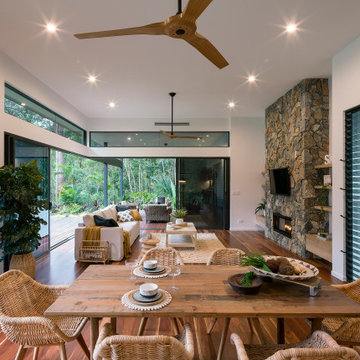
Photo of a contemporary open plan dining in Sunshine Coast with white walls, medium hardwood floors, a ribbon fireplace, a stone fireplace surround and brown floor.
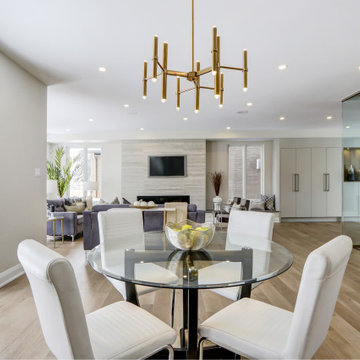
This is an example of a mid-sized contemporary open plan dining in Ottawa with grey walls, medium hardwood floors and beige floor.
Dining Room Design Ideas with Medium Hardwood Floors
1