Dining Room Design Ideas with Limestone Floors and No Fireplace
Refine by:
Budget
Sort by:Popular Today
1 - 20 of 472 photos
Item 1 of 3
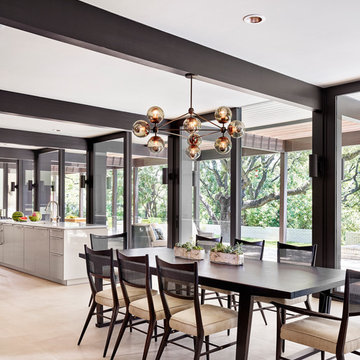
Casey Dunn Photography
Photo of a large contemporary kitchen/dining combo in Austin with limestone floors, no fireplace, white walls and beige floor.
Photo of a large contemporary kitchen/dining combo in Austin with limestone floors, no fireplace, white walls and beige floor.
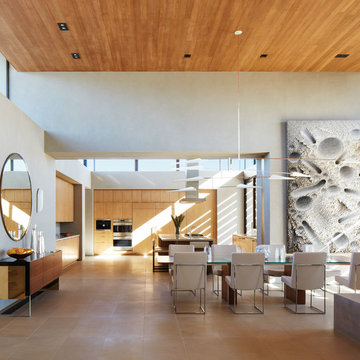
This 6,500-square-foot one-story vacation home overlooks a golf course with the San Jacinto mountain range beyond. The house has a light-colored material palette—limestone floors, bleached teak ceilings—and ample access to outdoor living areas.
Builder: Bradshaw Construction
Architect: Marmol Radziner
Interior Design: Sophie Harvey
Landscape: Madderlake Designs
Photography: Roger Davies
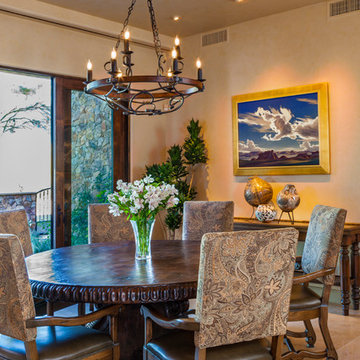
A little goes a long way in this dining room! With exquisite artwork, contemporary lighting, and a custom dining set (table and chairs), we kept this space simple, elegant, and interesting. We wanted the traditional wooden table to complement the light and airy Paisley print, while also working as the focal point of the room. Small pieces of modern decor add some flair but don't take away from the simplicity of the design.
Designed by Design Directives, LLC., who are based in Scottsdale and serving throughout Phoenix, Paradise Valley, Cave Creek, Carefree, and Sedona.
For more about Design Directives, click here: https://susanherskerasid.com/
To learn more about this project, click here: https://susanherskerasid.com/urban-ranch
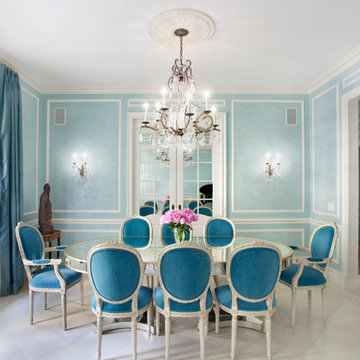
Linda Hall
Mid-sized separate dining room in New York with blue walls, limestone floors and no fireplace.
Mid-sized separate dining room in New York with blue walls, limestone floors and no fireplace.
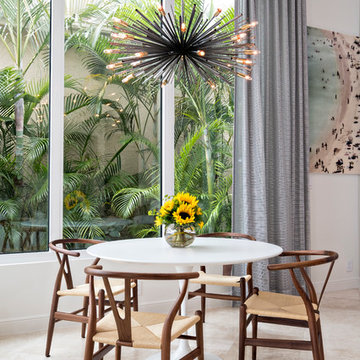
Breakfast Area
Design ideas for a mid-sized contemporary open plan dining in New York with white walls, no fireplace and limestone floors.
Design ideas for a mid-sized contemporary open plan dining in New York with white walls, no fireplace and limestone floors.
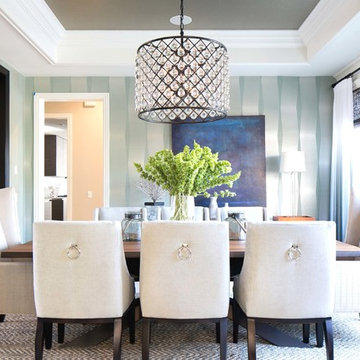
Design ideas for a mid-sized contemporary kitchen/dining combo in Orange County with blue walls, limestone floors and no fireplace.
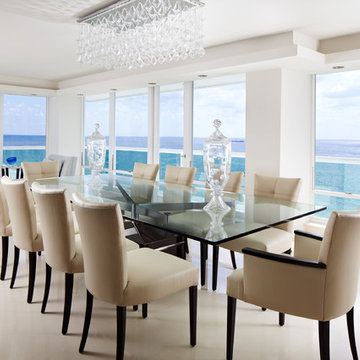
Sargent Architectural Photography
Photo of a mid-sized contemporary kitchen/dining combo in Miami with white walls, limestone floors and no fireplace.
Photo of a mid-sized contemporary kitchen/dining combo in Miami with white walls, limestone floors and no fireplace.
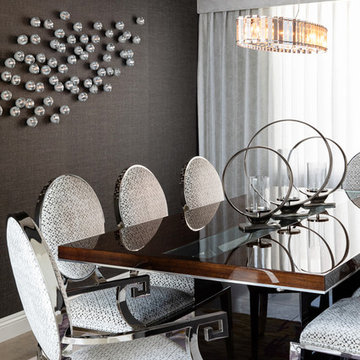
Modern-glam full house design project.
Photography by: Jenny Siegwart
Inspiration for a mid-sized modern separate dining room in San Diego with grey walls, limestone floors, no fireplace and multi-coloured floor.
Inspiration for a mid-sized modern separate dining room in San Diego with grey walls, limestone floors, no fireplace and multi-coloured floor.
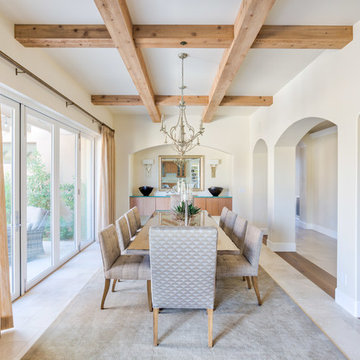
Chad Ulam
This is an example of a mid-sized contemporary open plan dining in Phoenix with white walls, limestone floors, no fireplace and white floor.
This is an example of a mid-sized contemporary open plan dining in Phoenix with white walls, limestone floors, no fireplace and white floor.
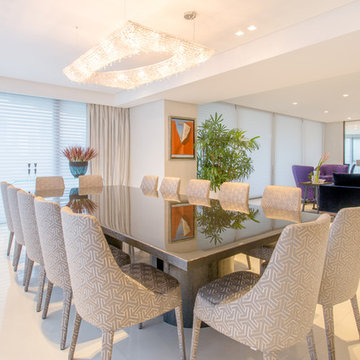
Large contemporary open plan dining in Miami with white walls, limestone floors, no fireplace and white floor.
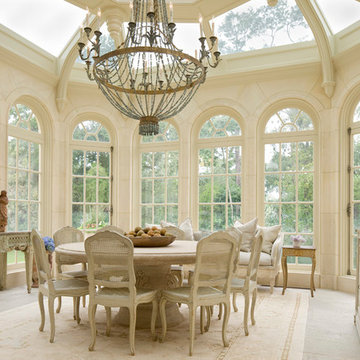
Terry Vine Photography
Photo of a mid-sized separate dining room in Houston with beige walls, limestone floors and no fireplace.
Photo of a mid-sized separate dining room in Houston with beige walls, limestone floors and no fireplace.
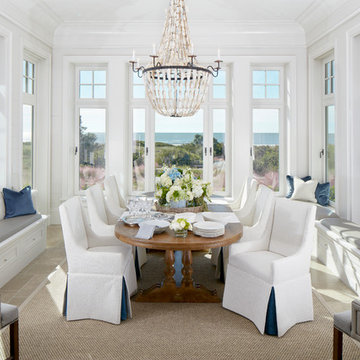
Photography: Dana Hoff
Architecture and Interiors: Anderson Studio of Architecture & Design; Scott Anderson, Principal Architect/ Mark Moehring, Project Architect/ Adam Wilson, Associate Architect and Project Manager/ Ryan Smith, Associate Architect/ Michelle Suddeth, Director of Interiors/Emily Cox, Director of Interior Architecture/Anna Bett Moore, Designer & Procurement Expeditor/Gina Iacovelli, Design Assistant
Dining Table: Century Furniture
Oyster Chandelier: Lowcountry Originals
Rug: Designer Carpets
Fabric/Leather: Perennials, Edelman
Built-in Cushions: Jean's Custom Workroom
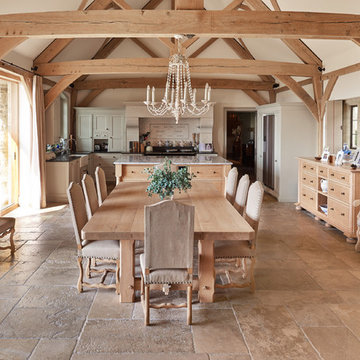
adamcarterphoto
Inspiration for a country kitchen/dining combo in Wiltshire with white walls, no fireplace, beige floor and limestone floors.
Inspiration for a country kitchen/dining combo in Wiltshire with white walls, no fireplace, beige floor and limestone floors.
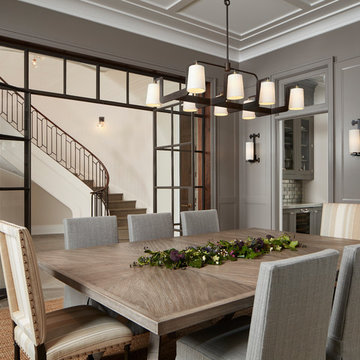
“The client preferred intimate dining and desired an adjacency to outdoor spaces. BGD&C designed interior and exterior custom steel and glass openings to allow natural light to permeate the space”, says Rodger Owen, President of BGD&C. Hand painted panels and a custom Fritz dining table was created by Kadlec Architecture + Design.
Architecture, Design & Construction by BGD&C
Interior Design by Kaldec Architecture + Design
Exterior Photography: Tony Soluri
Interior Photography: Nathan Kirkman
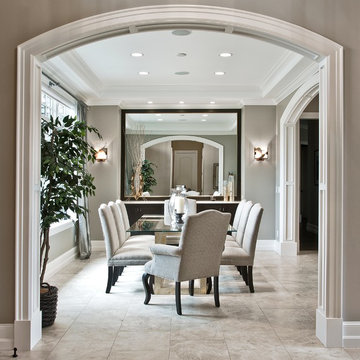
This is an example of a mid-sized transitional separate dining room in Seattle with grey walls, limestone floors, no fireplace and grey floor.
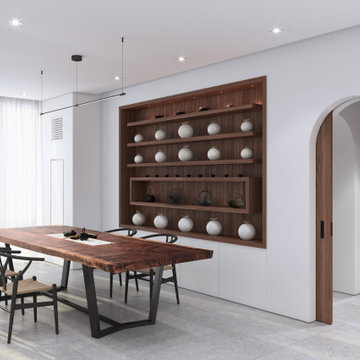
This is an example of a mid-sized asian kitchen/dining combo with white walls, no fireplace, grey floor and limestone floors.
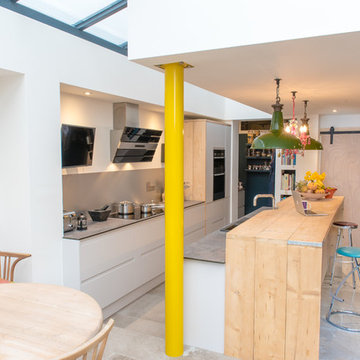
Credit: Photography by Matt Round Photography.
Design ideas for a mid-sized contemporary kitchen/dining combo in Devon with white walls, limestone floors, no fireplace and beige floor.
Design ideas for a mid-sized contemporary kitchen/dining combo in Devon with white walls, limestone floors, no fireplace and beige floor.
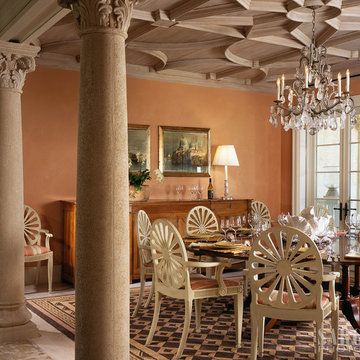
Photo of a mid-sized mediterranean separate dining room in Denver with beige walls, limestone floors, no fireplace and beige floor.
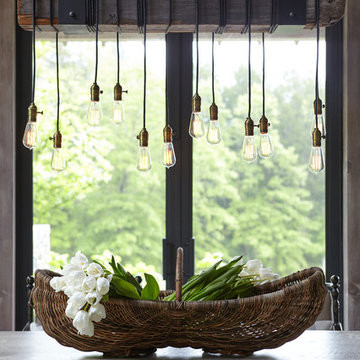
Photo of a small country open plan dining in Nashville with beige walls, limestone floors, no fireplace and grey floor.

Dining room with wood ceiling, beige limestone floors, and built-in banquette.
Large modern open plan dining in Austin with white walls, limestone floors, no fireplace, beige floor and wood.
Large modern open plan dining in Austin with white walls, limestone floors, no fireplace, beige floor and wood.
Dining Room Design Ideas with Limestone Floors and No Fireplace
1